Cucine grandi gialle - Foto e idee per arredare
Filtra anche per:
Budget
Ordina per:Popolari oggi
1 - 20 di 1.692 foto
1 di 3

Cabinets: Centerpoint Cabinets, KithKitchens (Bright White with Brushed Gray Glaze)
Black splash: Savannah Surfaces (Venatto Grigio Herringbone)
Perimeter: Caesarstone (Alpine Mist Honed)
Island Countertop: Precision Granite & Marble- Cygnus Leather
Appliances: Ferguson, Kitchenaid
Sink: Ferguson, Kohler
Pendants: Circa Lighting

This transitional kitchen boasts white cabinet and a black island with gold fixtures that pop.
Immagine di una grande cucina chic con lavello sottopiano, ante bianche, top in quarzo composito, paraspruzzi bianco, paraspruzzi in lastra di pietra, elettrodomestici in acciaio inossidabile, parquet scuro, pavimento marrone, top bianco e ante in stile shaker
Immagine di una grande cucina chic con lavello sottopiano, ante bianche, top in quarzo composito, paraspruzzi bianco, paraspruzzi in lastra di pietra, elettrodomestici in acciaio inossidabile, parquet scuro, pavimento marrone, top bianco e ante in stile shaker

Esempio di una grande cucina chic con top in marmo, paraspruzzi bianco, paraspruzzi in lastra di pietra, ante con riquadro incassato, ante bianche, elettrodomestici da incasso, pavimento in legno massello medio e lavello sottopiano

Esempio di una grande cucina chic con ante con bugna sagomata, ante bianche, paraspruzzi multicolore, elettrodomestici in acciaio inossidabile, pavimento in legno massello medio, pavimento marrone, top in pietra calcarea, paraspruzzi in gres porcellanato, lavello sottopiano e top beige

Foto di una grande cucina contemporanea con lavello sottopiano, ante in stile shaker, ante bianche, top in quarzo composito, paraspruzzi bianco, paraspruzzi in marmo, elettrodomestici in acciaio inossidabile, pavimento in legno massello medio, pavimento marrone e top bianco
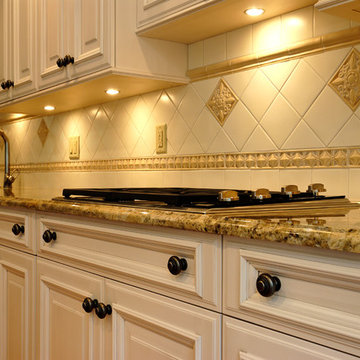
This kitchen is a bright and cheery place to gather with friends and family around the large island at its center. Opening up the kitchen to the family room, along with the large bay window in the dining area, allows plenty of natural light into the space. The cabinets are Wood-Mode 84 frameless, Grand Tour Raised door style, Vintage Lace (paint with glaze) on maple. The countertops are granite; the backsplash is ceramic tile.
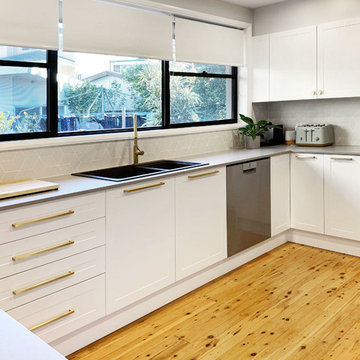
Foto di una grande cucina ad U minimal chiusa con lavello da incasso, ante in stile shaker, ante bianche, top in quarzo composito, paraspruzzi grigio, paraspruzzi con piastrelle a mosaico, elettrodomestici in acciaio inossidabile, pavimento in legno massello medio, nessuna isola, pavimento marrone e top grigio
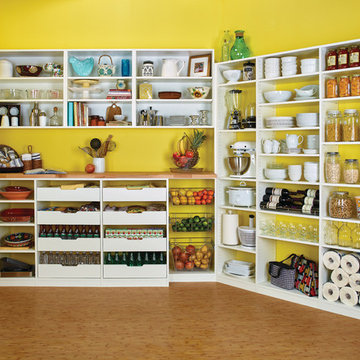
Foto di una grande dispensa classica con parquet chiaro

Patrick Brickman
Immagine di una grande cucina country con lavello stile country, ante bianche, elettrodomestici da incasso, top bianco, pavimento marrone, pavimento in legno massello medio, ante con riquadro incassato, top in marmo, paraspruzzi multicolore e paraspruzzi con piastrelle in ceramica
Immagine di una grande cucina country con lavello stile country, ante bianche, elettrodomestici da incasso, top bianco, pavimento marrone, pavimento in legno massello medio, ante con riquadro incassato, top in marmo, paraspruzzi multicolore e paraspruzzi con piastrelle in ceramica

Chad Mellon Photographer
Foto di una grande cucina minimalista con ante bianche, top in superficie solida, paraspruzzi bianco, elettrodomestici in acciaio inossidabile, pavimento in legno massello medio, pavimento grigio e ante a filo
Foto di una grande cucina minimalista con ante bianche, top in superficie solida, paraspruzzi bianco, elettrodomestici in acciaio inossidabile, pavimento in legno massello medio, pavimento grigio e ante a filo

This cheerful Spring Lake New Jersey kitchen is featuring Jasmine Essex recessed beaded Wood-Mode Custom Cabinetry with white Caesarstone Engineered Quartz countertops surrounding the perimeter accompanied by a distressed walnut wood top for the island focal point.

International Design Awards: Best Living Space in UK 2017
Homes & Gardens: Best residential design 2019
Esempio di una grande cucina chic con lavello sottopiano, ante blu, paraspruzzi grigio, paraspruzzi in gres porcellanato, elettrodomestici da incasso, pavimento grigio, top bianco e ante lisce
Esempio di una grande cucina chic con lavello sottopiano, ante blu, paraspruzzi grigio, paraspruzzi in gres porcellanato, elettrodomestici da incasso, pavimento grigio, top bianco e ante lisce
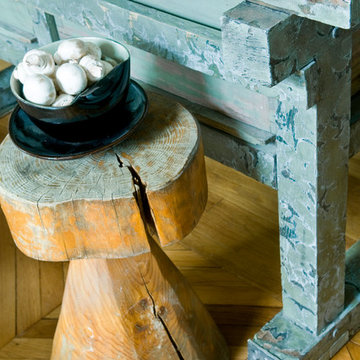
Esempio di una grande cucina eclettica con lavello integrato, ante lisce, ante in legno scuro, paraspruzzi bianco, elettrodomestici in acciaio inossidabile, pavimento in legno massello medio e pavimento beige

This Mid Century inspired kitchen was manufactured for a couple who definitely didn't want a traditional 'new' fitted kitchen as part of their extension to a 1930's house in a desirable Manchester suburb.
The key themes that were important to the clients for this project were:
Nostalgia- fond memories how a grandmother's kitchen used to feel and furniture and soft furnishings the couple had owned or liked over the years, even Culshaw's own Hivehaus kitchenette that the couple had fallen for on a visit to our showroom a few years ago.
Mix and match - creating something that had a very mixed media approach with the warm and harmonius use of solid wood, painted surfaces in varied colours, metal, glass, stone, ceramic and formica.
Flow - The couple thought very carefully about the building project as a whole but particularly the kitchen. They wanted an adaptable space that suited how they wanted to live, a social space close to kitchen and garden, a place to watch movies, partitions which could close off spaces if necessary.
Practicality: A place for everything in the kitchen, a sense of order compared to the chaos that was their old kitchen (which lived where the utility now proudly stands).
Being a bespoke kitchen manufacturer we listened, drew, modelled, visualised, handcrafted and fitted a beautiful kitchen that is truly a reflection of the couple's tastes and aspirations of how they wanted to live - now that is design!
Photo: Ian Hampson
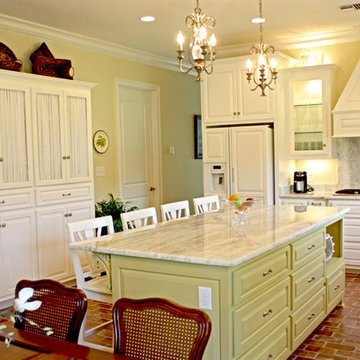
With a sweeping, open view of the dining area this casually glamorous eat-in kitchen is grounded by rich brick floors. Very Southern inspired, the light cream painted cabinetry keeps the open flow. Punctuating the beautiful brick floors the mint green island adds a pop of color that takes the space from great to beautifully unique!

Idee per una grande cucina tradizionale con lavello sottopiano, ante con bugna sagomata, ante bianche, top in granito, elettrodomestici neri, paraspruzzi marrone, paraspruzzi con piastrelle in pietra, pavimento in terracotta e pavimento rosso

We reconfigured several spaces in this home to create one very large kitchen area. We love how bright and airy the space is. Custom cabinetry allowed our clients to personalize their kitchen.
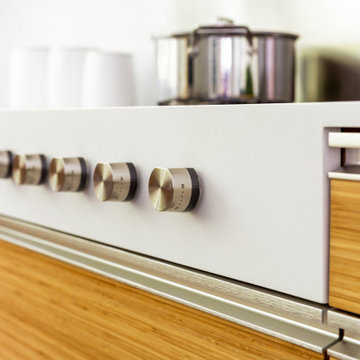
A convergence of sleek contemporary style and organic elements culminate in this elevated esthetic. High gloss white contrasts with sustainable bamboo veneers, run horizontally, and stained a warm matte caramel color. The showpiece is the 3” bamboo framing around the tall units, engineered in strips that perfectly align with the breaks in the surrounding cabinetry. So as not to clutter the clean lines of the flat panel doors, the white cabinets open with touch latches, most of which have lift-up mechanisms. Base cabinets have integrated channel hardware in stainless steel, echoing the appliances. Storage abounds, with such conveniences as tray partitions, corner swing-out lazy susans, and assorted dividers and inserts for the profusion of large drawers.
Pure white quartz countertops terminate in a waterfall end at the peninsula, where there’s room for three comfortable stools under the overhang. A unique feature is the execution of the cooktop: it’s set flush into the countertop, with a fascia of quartz below it; the cooktop’s knobs are set into that fascia. To assure a clean look throughout, the quartz is continued onto the backsplashes, punctuated by a sheet of stainless steel behind the rangetop and hood. Serenity and style in a hardworking space.
This project was designed in collaboration with Taylor Viazzo Architects.
Photography by Jason Taylor, R.A., AIA.
Written by Paulette Gambacorta, adapted for Houzz
Bilotta Designer: Danielle Florie
Architect: Taylor Viazzo Architects
Photographer: Jason Taylor, R.A., AIA
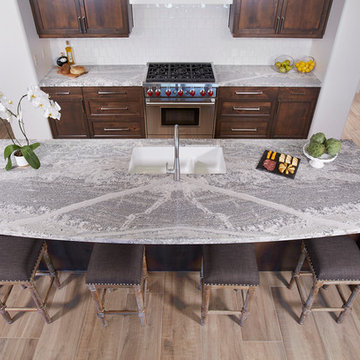
Monte Cristo Satin Granite @ Arizona Tile is a beautiful natural stone granite product from India. This product has beautiful veining that will vary from block to block.
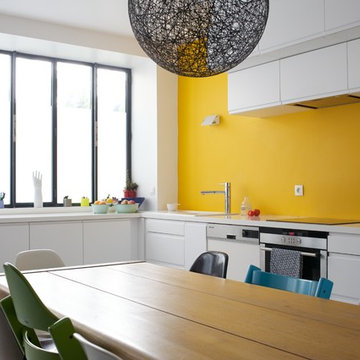
Baptiste Lignel
Idee per una grande cucina design con ante lisce, ante bianche, elettrodomestici in acciaio inossidabile, nessuna isola e paraspruzzi giallo
Idee per una grande cucina design con ante lisce, ante bianche, elettrodomestici in acciaio inossidabile, nessuna isola e paraspruzzi giallo
Cucine grandi gialle - Foto e idee per arredare
1