Cucine grandi con pavimento in legno massello medio - Foto e idee per arredare
Filtra anche per:
Budget
Ordina per:Popolari oggi
121 - 140 di 123.415 foto
1 di 3
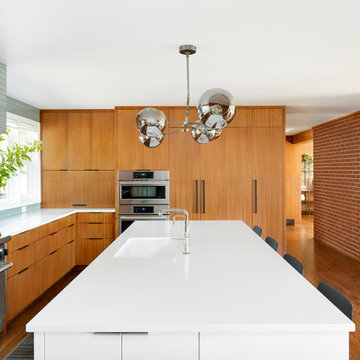
The stain and finish of the mahogany cabinets were carefully selected in tandem with the restoration of original mahogany panel walls in the entry and living room spaces (see peek of both spaces beyond)
With the rich red-brown tones of the mahogany and fireplace brick, the island brings a light, bright balance to the kitchen at its center. The coolness of light blue-gray tile helps compliment the dominant warm tones. AND we just love those mitred corners on that tiled hood.
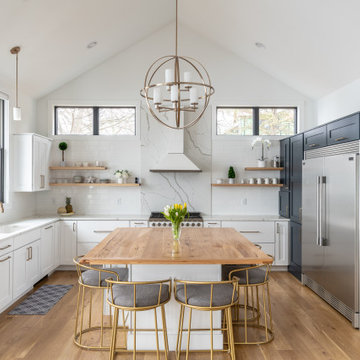
This magnificent open kitchen, designed by Curtis Lumber, Inc., makes the most of the lake view. The kitchen features Wellborn Cabinetry in the Bristol Door Style. The perimeter and island cabinetry are Bright White and the Refrigerator Wall is Maple Bleu. The perimeter countertop is quartz and the homeowner built the wood top for the island. Photos property of Curtis Lumber, Inc.

This kitchen has it all with the large island for baking or even family get togethers and with the advantage of having a beverage center facing the other side of the kitchen to keep the cook in the cooking area and guests around the island and beverage area.

Recycled timber flooring has been carefully selected and laid to create a back panel on the island bench. Push to open doors are disguised by the highly featured boards. Natural light floods into this room via skylights and windows letting nature indoors.
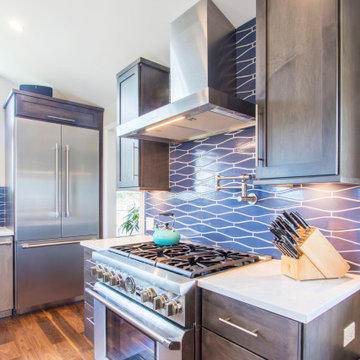
Serving up underwater vibes, this blue wave tile backsplash playfully anchors this midcentury modern kitchen. Sample more blue tiles at fireclaytile.com/samples
TILE SHOWN
Wave Tile in Slate Blue
DESIGN
Diane Gordon Design
PHOTOS
Elisabeth Gordon

Photography: Alyssa Lee Photography
Immagine di una grande cucina chic con lavello sottopiano, ante con riquadro incassato, ante grigie, top in quarzo composito, paraspruzzi grigio, paraspruzzi in marmo, elettrodomestici in acciaio inossidabile, pavimento in legno massello medio, pavimento marrone e top bianco
Immagine di una grande cucina chic con lavello sottopiano, ante con riquadro incassato, ante grigie, top in quarzo composito, paraspruzzi grigio, paraspruzzi in marmo, elettrodomestici in acciaio inossidabile, pavimento in legno massello medio, pavimento marrone e top bianco

Immagine di una grande cucina minimal con lavello sottopiano, ante di vetro, paraspruzzi bianco, paraspruzzi con piastrelle diamantate, elettrodomestici da incasso, top bianco, ante grigie, top in granito, pavimento in legno massello medio e pavimento marrone
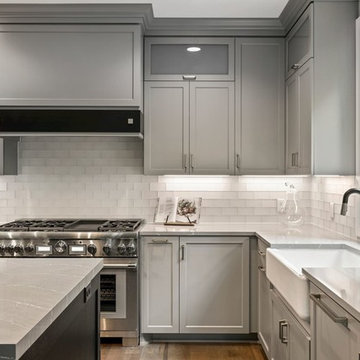
Handsome kitchen featuring gray & black cabinets, gold pendant lights, high-end appliances, farm sink, and iron-detailed hood.
Ispirazione per una grande cucina classica con lavello stile country, ante con riquadro incassato, ante grigie, top in quarzo composito, paraspruzzi bianco, paraspruzzi con piastrelle di vetro, elettrodomestici da incasso, pavimento in legno massello medio, pavimento beige e top grigio
Ispirazione per una grande cucina classica con lavello stile country, ante con riquadro incassato, ante grigie, top in quarzo composito, paraspruzzi bianco, paraspruzzi con piastrelle di vetro, elettrodomestici da incasso, pavimento in legno massello medio, pavimento beige e top grigio

Large custom kitchen with 10 ft center island.
Esempio di una grande cucina country con lavello stile country, ante in stile shaker, ante bianche, top in quarzo composito, paraspruzzi grigio, paraspruzzi in marmo, elettrodomestici in acciaio inossidabile, pavimento in legno massello medio, pavimento marrone e top bianco
Esempio di una grande cucina country con lavello stile country, ante in stile shaker, ante bianche, top in quarzo composito, paraspruzzi grigio, paraspruzzi in marmo, elettrodomestici in acciaio inossidabile, pavimento in legno massello medio, pavimento marrone e top bianco
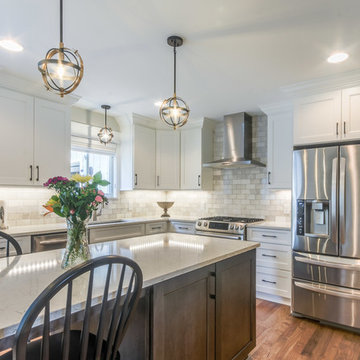
Esempio di una grande cucina chic con lavello sottopiano, ante in stile shaker, ante bianche, top in quarzo composito, paraspruzzi bianco, paraspruzzi in travertino, elettrodomestici in acciaio inossidabile, pavimento in legno massello medio, pavimento marrone e top bianco
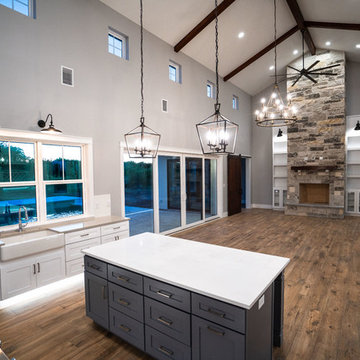
Ispirazione per una grande cucina country con lavello stile country, ante con riquadro incassato, ante bianche, top in quarzo composito, paraspruzzi bianco, paraspruzzi con piastrelle diamantate, elettrodomestici in acciaio inossidabile, pavimento in legno massello medio, pavimento marrone e top bianco
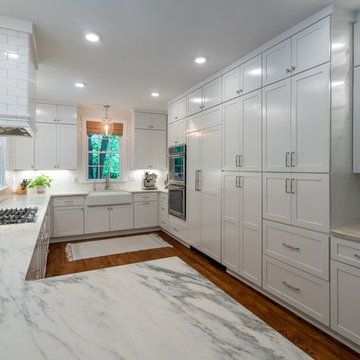
The new kitchen features new custom shaker-style cabinets in white, honed Danby marble counter tops, and a full wall subway tile backsplash. Appliances are Jenn-Aire.
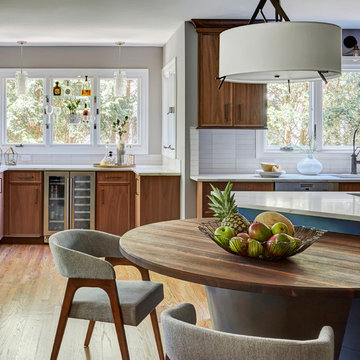
The table was made from Peruvian walnut with a fantastic cashmere finish. The base to the table is a metal with a custom finish. The bar area was a built in banquette which was difficult to get in and out of. Modernizing this space to a bar area opened up the entire space for socializing and brought more light through the windows.
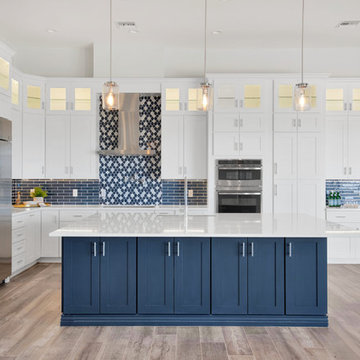
PC: Shane Baker Studios
Esempio di una grande cucina minimalista con lavello sottopiano, ante in stile shaker, ante bianche, top in quarzo composito, paraspruzzi blu, paraspruzzi con piastrelle in ceramica, elettrodomestici in acciaio inossidabile, pavimento in legno massello medio, pavimento marrone e top bianco
Esempio di una grande cucina minimalista con lavello sottopiano, ante in stile shaker, ante bianche, top in quarzo composito, paraspruzzi blu, paraspruzzi con piastrelle in ceramica, elettrodomestici in acciaio inossidabile, pavimento in legno massello medio, pavimento marrone e top bianco
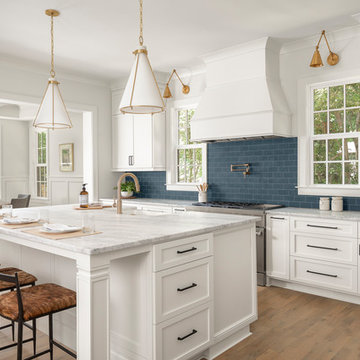
Joe Purvis Photos
Foto di una grande cucina classica con lavello stile country, top in marmo, paraspruzzi blu, paraspruzzi con piastrelle diamantate, elettrodomestici in acciaio inossidabile, pavimento in legno massello medio e top bianco
Foto di una grande cucina classica con lavello stile country, top in marmo, paraspruzzi blu, paraspruzzi con piastrelle diamantate, elettrodomestici in acciaio inossidabile, pavimento in legno massello medio e top bianco

This client requested that we design her new kitchen space to look and function with her and her family’s usage in mind. She was not happy with her existing kitchen due to builder-grade ceramic flooring, lack of countertop space, poor lighting, inadequate and unorganized storage and the closed off feel of the area. Renovisions resolved all of these issues by designing and building an impressive, transitional styled kitchen; delivering a beautifully well thought-out space that provides a multi-functional approach and meets the needs of this busy and dynamic household.
Typically, we encounter challenges in every project, and this was no different. The upstairs bathroom plumbing ran across the entire length of the kitchen sink wall and it was necessary to work with it by moving the plumbing as far up as possible and then building a soffit to hide it.
Creating a space that has a more open feel was top of mind for our client. Installing a new wood floor that matched the existing dining room floor helped with this and in addition, warmed up the room. By relocating the refrigerator to the opposite wall and adding a bar area at the end toward the family room, the flow of traffic for family members and guests became more managed.
The open floor plan allowed for additional island cabinets to accommodate smart storage and better functionality when prepping meals, sitting to eat or gathering with friends and family. We believe having ample countertop surface space is a critical improvement in any renovation and this particular project now boasts a large countertop area with a stunning wide vein pattern that accentuates the design instead of overpowering it. The soft look of the Blanco Arabescato quartz enhances the space and looks lovely with the white inset styled cabinetry.
Beauty and function go hand-in-hand in this kitchen with several exceptional elements such as under-cabinet lighting with dimmers to control the mood light. Glass doors were added to the wall cabinets which flank the wine rack for displaying their decorative glassware and a beverage cooler below provided added convenience and access to cold beverages. The GE Café line of appliances in ‘Slate’ and ‘Stainless Steel’ finishes are a stunning contrast here.
The sensational looking decorative marble 6”x6” backsplash tile over the gas range and in the bar area creates nice focal points by creating a unique look for her that family and guests love.
Convenient and functional elements were added such as a blind corner pull-out for easier pot/pan storage, a sweep-o-vac under cabinet vacuum system for those constant quick clean-ups, a pull-out caddy under the sink base for storage of cleaning products and a protective mat to collect potential spills.
Our client let us know it was time for a change and we listened. She shared a few pictures she loved from a home magazine, we shared our insight and then designed/built the kitchen of her dreams! … A fabulous and functional space.
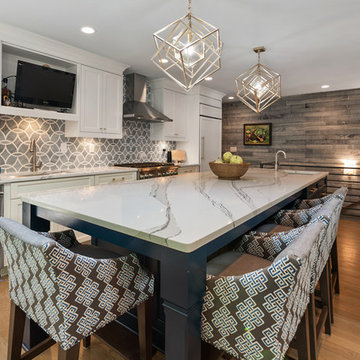
Idee per una grande cucina chic con lavello sottopiano, ante con riquadro incassato, ante bianche, top in quarzite, paraspruzzi grigio, elettrodomestici da incasso, pavimento in legno massello medio, pavimento marrone e top bianco

This kitchen features an island focal point.The custom countertop shows stunning color and grain from Sapele, a beautiful hardwood. The cabinets are made from solid wood with a fun Blueberry paint, and a built in microwave drawer.
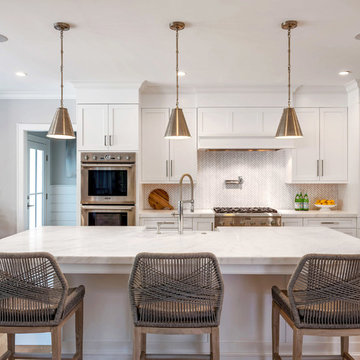
Farmhouse kitchen remodel designed by John Fecke
To get more detailed information copy and paste this link into your browser. https://thekitchencompany.com/modern-farmhouse-kitchen-new-canaan-ct
Photographer, Dennis Carbo
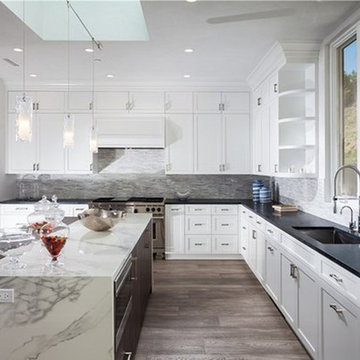
Esempio di una grande cucina minimalista chiusa con lavello sottopiano, ante in stile shaker, ante bianche, top in superficie solida, paraspruzzi bianco, paraspruzzi con piastrelle a mosaico, elettrodomestici in acciaio inossidabile, pavimento in legno massello medio e top nero
Cucine grandi con pavimento in legno massello medio - Foto e idee per arredare
7