Cucine di lusso - Foto e idee per arredare
Filtra anche per:
Budget
Ordina per:Popolari oggi
1 - 20 di 35 foto
1 di 3

Photography by Matthew Millman
Foto di una cucina moderna con nessun'anta, ante in legno scuro, paraspruzzi con lastra di vetro, elettrodomestici in acciaio inossidabile, lavello sottopiano, paraspruzzi verde, pavimento in cemento e pavimento grigio
Foto di una cucina moderna con nessun'anta, ante in legno scuro, paraspruzzi con lastra di vetro, elettrodomestici in acciaio inossidabile, lavello sottopiano, paraspruzzi verde, pavimento in cemento e pavimento grigio

Mauricio Fuertes | Susanna Cots Interior Design
Foto di una cucina design di medie dimensioni con ante nere, lavello sottopiano, ante lisce, paraspruzzi nero, elettrodomestici neri, parquet chiaro, penisola, pavimento beige e top nero
Foto di una cucina design di medie dimensioni con ante nere, lavello sottopiano, ante lisce, paraspruzzi nero, elettrodomestici neri, parquet chiaro, penisola, pavimento beige e top nero

Level Three: Base and tall cabinets in grey-stained European oak are topped with quartz countertops.
The bronze leather bar stools are height-adjustable, from bar-height to table-height and any height in between. They're perfect for extra seating, as needed, in the living and dining room areas.
Photograph © Darren Edwards, San Diego

Kitchen | Custom home Studio of LS3P ASSOCIATES LTD. | Photo by Inspiro8 Studio.
Foto di una grande cucina rustica con parquet chiaro, elettrodomestici da incasso, ante lisce, ante in legno chiaro, lavello sottopiano, top in superficie solida, paraspruzzi grigio, paraspruzzi con piastrelle in pietra, penisola e pavimento beige
Foto di una grande cucina rustica con parquet chiaro, elettrodomestici da incasso, ante lisce, ante in legno chiaro, lavello sottopiano, top in superficie solida, paraspruzzi grigio, paraspruzzi con piastrelle in pietra, penisola e pavimento beige
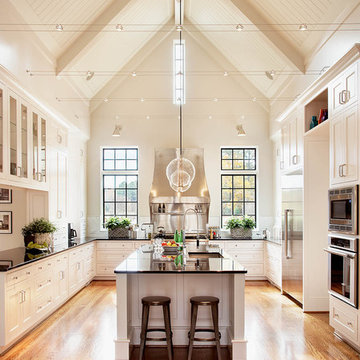
Photo by dustin peck photography inc; Interior Designer: Design Lines, Ltd (hpickett@designlinesltd.com), Architectural Design by Dean Marvin Malecha, FAIA, NC State University College of Design

With a busy working lifestyle and two small children, Burlanes worked closely with the home owners to transform a number of rooms in their home, to not only suit the needs of family life, but to give the wonderful building a new lease of life, whilst in keeping with the stunning historical features and characteristics of the incredible Oast House.
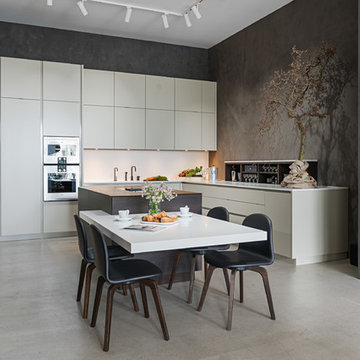
Oskar Bakke
Esempio di una grande cucina minimal con lavello sottopiano, ante lisce, top in superficie solida, paraspruzzi bianco, elettrodomestici in acciaio inossidabile, pavimento in cemento, pavimento grigio, top bianco e ante bianche
Esempio di una grande cucina minimal con lavello sottopiano, ante lisce, top in superficie solida, paraspruzzi bianco, elettrodomestici in acciaio inossidabile, pavimento in cemento, pavimento grigio, top bianco e ante bianche

Ground up development. 7,000 sq ft contemporary luxury home constructed by FINA Construction Group Inc.
Ispirazione per un'ampia cucina contemporanea con lavello sottopiano, ante lisce, ante in legno scuro, top in marmo, paraspruzzi marrone, paraspruzzi con piastrelle in pietra, elettrodomestici da incasso, parquet chiaro, 2 o più isole e pavimento beige
Ispirazione per un'ampia cucina contemporanea con lavello sottopiano, ante lisce, ante in legno scuro, top in marmo, paraspruzzi marrone, paraspruzzi con piastrelle in pietra, elettrodomestici da incasso, parquet chiaro, 2 o più isole e pavimento beige
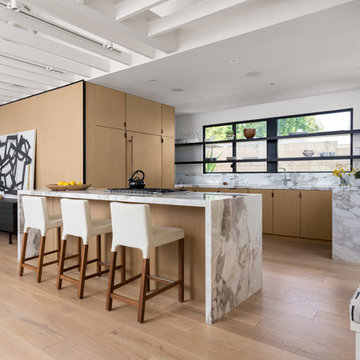
Kitchen beyond. White Oak cabinet panels wrap into Living Room. Inspired by Japanese tatami mats. Photo by Clark Dugger
Immagine di una cucina contemporanea di medie dimensioni con lavello a doppia vasca, ante lisce, ante in legno chiaro, top in marmo, paraspruzzi bianco, paraspruzzi in marmo, elettrodomestici da incasso, parquet chiaro, penisola e pavimento beige
Immagine di una cucina contemporanea di medie dimensioni con lavello a doppia vasca, ante lisce, ante in legno chiaro, top in marmo, paraspruzzi bianco, paraspruzzi in marmo, elettrodomestici da incasso, parquet chiaro, penisola e pavimento beige
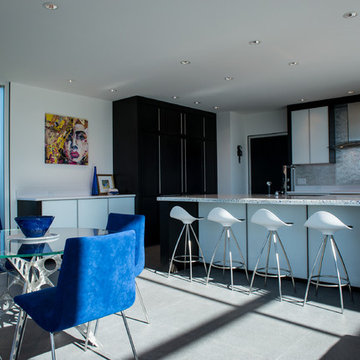
©Judy Watson Tracy Photography
Ispirazione per una grande cucina design con ante lisce, ante nere, paraspruzzi a effetto metallico e pavimento in gres porcellanato
Ispirazione per una grande cucina design con ante lisce, ante nere, paraspruzzi a effetto metallico e pavimento in gres porcellanato
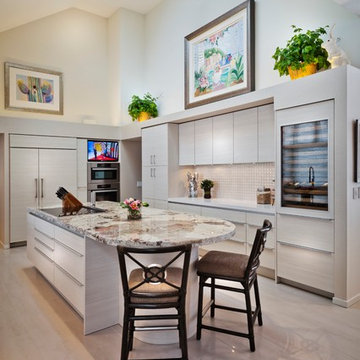
Gilbertson Photography
Foto di un'ampia cucina design con ante lisce, ante in legno chiaro, paraspruzzi bianco, elettrodomestici da incasso, lavello a doppia vasca, top in granito, paraspruzzi in gres porcellanato e pavimento in gres porcellanato
Foto di un'ampia cucina design con ante lisce, ante in legno chiaro, paraspruzzi bianco, elettrodomestici da incasso, lavello a doppia vasca, top in granito, paraspruzzi in gres porcellanato e pavimento in gres porcellanato
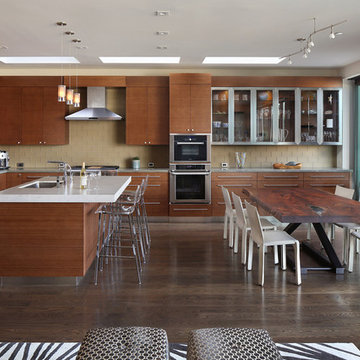
Bernard Andre
Foto di una grande cucina design con lavello sottopiano, ante lisce, ante in legno scuro, paraspruzzi beige, paraspruzzi con piastrelle di vetro, elettrodomestici in acciaio inossidabile, parquet scuro, top in quarzo composito e pavimento marrone
Foto di una grande cucina design con lavello sottopiano, ante lisce, ante in legno scuro, paraspruzzi beige, paraspruzzi con piastrelle di vetro, elettrodomestici in acciaio inossidabile, parquet scuro, top in quarzo composito e pavimento marrone
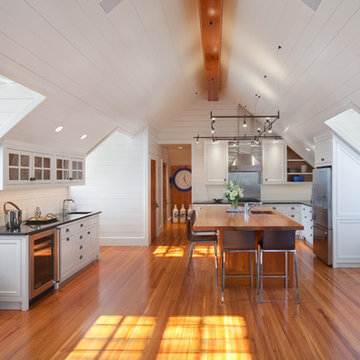
Anthony Crisafulli
Idee per una cucina stile marino di medie dimensioni con ante con riquadro incassato, ante bianche, paraspruzzi bianco, elettrodomestici in acciaio inossidabile e pavimento in legno massello medio
Idee per una cucina stile marino di medie dimensioni con ante con riquadro incassato, ante bianche, paraspruzzi bianco, elettrodomestici in acciaio inossidabile e pavimento in legno massello medio

Award winning kitchen addition by Seattle Interior Design firm Hyde Evans Design.
Ispirazione per una cucina contemporanea con elettrodomestici in acciaio inossidabile, ante con bugna sagomata, ante bianche, top in marmo e lavello sottopiano
Ispirazione per una cucina contemporanea con elettrodomestici in acciaio inossidabile, ante con bugna sagomata, ante bianche, top in marmo e lavello sottopiano
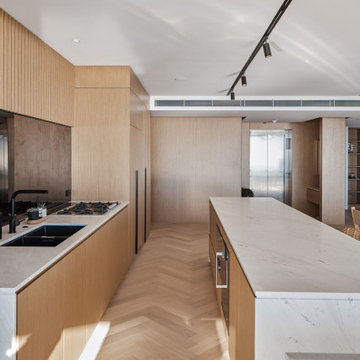
Idee per un'ampia cucina contemporanea con ante in legno scuro, 2 o più isole, lavello sottopiano, ante lisce, paraspruzzi nero, paraspruzzi a specchio, pavimento beige e top bianco
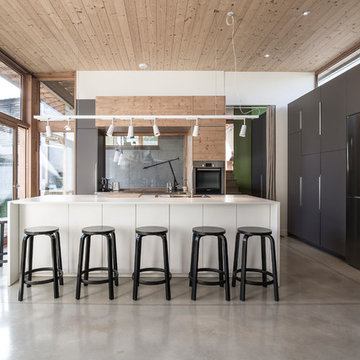
Patrick Leclerc
Immagine di una grande cucina minimal con ante lisce, paraspruzzi con lastra di vetro, elettrodomestici in acciaio inossidabile, pavimento in cemento, pavimento grigio, lavello a vasca singola e paraspruzzi grigio
Immagine di una grande cucina minimal con ante lisce, paraspruzzi con lastra di vetro, elettrodomestici in acciaio inossidabile, pavimento in cemento, pavimento grigio, lavello a vasca singola e paraspruzzi grigio
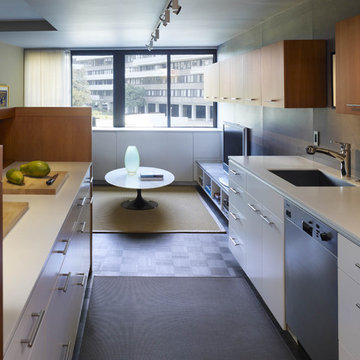
Excerpted from Washington Home & Design Magazine, Jan/Feb 2012
Full Potential
Once ridiculed as “antipasto on the Potomac,” the Watergate complex designed by Italian architect Luigi Moretti has become one of Washington’s most respectable addresses. But its curvaceous 1960s architecture still poses design challenges for residents seeking to transform their outdated apartments for contemporary living.
Inside, the living area now extends from the terrace door to the kitchen and an adjoining nook for watching TV. The rear wall of the kitchen isn’t tiled or painted, but covered in boards made of recycled wood fiber, fly ash and cement. A row of fir cabinets stands out against the gray panels and white-lacquered drawers under the Corian countertops add more contrast. “I now enjoy cooking so much more,” says the homeowner. “The previous kitchen had very little counter space and storage, and very little connection to the rest of the apartment.”
“A neutral color scheme allows sculptural objects, in this case iconic furniture, and artwork to stand out,” says Santalla. “An element of contrast, such as a tone or a texture, adds richness to the palette.”
In the master bedroom, Santalla designed the bed frame with attached nightstands and upholstered the adjacent wall to create an oversized headboard. He created a television stand on the adjacent wall that allows the screen to swivel so it can be viewed from the bed or terrace.
Of all the renovation challenges facing the couple, one of the most problematic was deciding what to do with the original parquet floors in the living space. Santalla came up with the idea of staining the existing wood and extending the same dark tone to the terrace floor.
“Now the indoor and outdoor parts of the apartment are integrated to create an almost seamless space,” says the homeowner. “The design succeeds in realizing the promise of what the Watergate can be.”
Project completed in collaboration with Treacy & Eagleburger.
Photography by Alan Karchmer
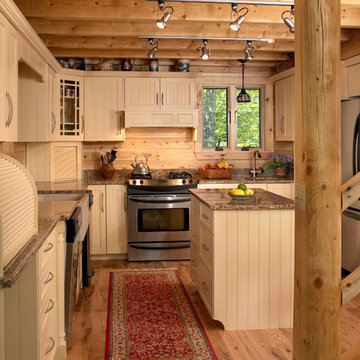
Home by: Katahdin Cedar Log Homes
Immagine di una cucina stile rurale di medie dimensioni con ante beige
Immagine di una cucina stile rurale di medie dimensioni con ante beige
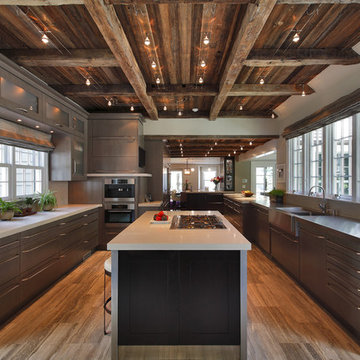
Foto di una grande cucina stile rurale chiusa con elettrodomestici in acciaio inossidabile, ante lisce, lavello integrato, ante in legno scuro, top in cemento, paraspruzzi grigio, paraspruzzi con piastrelle in ceramica, pavimento in travertino e struttura in muratura

Modern farmhouse bespoke kitchen complete with two-toned cabinets, clean and long hardware, and custom range hood finished to match exposed I beams. Photo by Jeff Herr Photography.
Cucine di lusso - Foto e idee per arredare
1