Cucine di lusso - Foto e idee per arredare
Filtra anche per:
Budget
Ordina per:Popolari oggi
1 - 17 di 17 foto

This 6,500-square-foot one-story vacation home overlooks a golf course with the San Jacinto mountain range beyond. The house has a light-colored material palette—limestone floors, bleached teak ceilings—and ample access to outdoor living areas.
Builder: Bradshaw Construction
Architect: Marmol Radziner
Interior Design: Sophie Harvey
Landscape: Madderlake Designs
Photography: Roger Davies
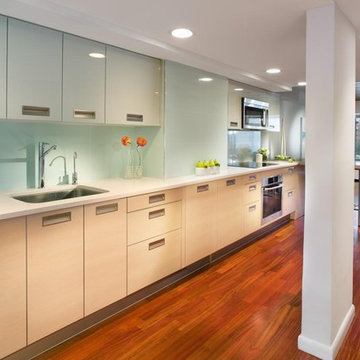
Photographed by Morgan Howarth
Idee per una cucina minimalista con lavello sottopiano, ante lisce, ante beige, paraspruzzi blu, paraspruzzi con lastra di vetro e elettrodomestici in acciaio inossidabile
Idee per una cucina minimalista con lavello sottopiano, ante lisce, ante beige, paraspruzzi blu, paraspruzzi con lastra di vetro e elettrodomestici in acciaio inossidabile

Architect Nils Finne has created a new, highly crafted modern kitchen in his own traditional Tudor home located in the Queen Anne neighborhood of Seattle. The kitchen design relies on the creation of a very simple continuous space that is occupied by intensely crafted cabinets, counters and fittings. Materials such as steel, walnut, limestone, textured Alaskan yellow cedar, and sea grass are used in juxtaposition, allowing each material to benefit from adjacent contrasts in texture and color.
The existing kitchen was enlarged slightly by removing a wall between the kitchen and pantry. A long, continuous east-west space was created, approximately 25-feet long, with glass doors at either end. The east end of the kitchen has two seating areas: an inviting window seat with soft cushions as well as a desk area with seating, a flat-screen computer, and generous shelving for cookbooks.
At the west end of the kitchen, an unusual “L”-shaped door opening has been made between the kitchen and the dining room, in order to provide a greater sense of openness between the two spaces. The ensuing challenge was how to invent a sliding pocket door that could be used to close off the two spaces when the occasion required some separation. The solution was a custom door with two panels, and series of large finger joints between the two panels allowing the door to become “L” shaped. The resulting door, called a “zipper door” by the local fabricator (Quantum Windows and Doors), can be pushed completely into a wall pocket, or slid out and then the finger joints allow the second panel to swing into the “L”-shape position.
In addition to the “L”-shaped zipper door, the renovation of architect Nils Finne’s own house presented other opportunity for experimentation. Custom CNC-routed cabinet doors in Alaskan Yellow Cedar were built without vertical stiles, in order to create a more continuous texture across the surface of the lower cabinets. LED lighting was installed with special aluminum reflectors behind the upper resin-panel cabinets. Two materials were used for the counters: Belgian Blue limestone and Black walnut. The limestone was used around the sink area and adjacent to the cook-top. Black walnut was used for the remaining counter areas, and an unusual “finger” joint was created between the two materials, allowing a visually intriguing interlocking pattern , emphasizing the hard, fossilized quality of the limestone and the rich, warm grain of the walnut both to emerge side-by-side. Behind the two counter materials, a continuous backsplash of custom glass mosaic provides visual continuity.
Laser-cut steel detailing appears in the flower-like steel bracket supporting hanging pendants over the window seat as well as in the delicate steel valence placed in front of shades over the glass doors at either end of the kitchen.
At each of the window areas, the cabinet wall becomes open shelving above and around the windows. The shelving becomes part of the window frame, allowing for generously deep window sills of almost 10”.
Sustainable design ideas were present from the beginning. The kitchen is heavily insulated and new windows bring copious amounts of natural light. Green materials include resin panels, low VOC paints, sustainably harvested hardwoods, LED lighting, and glass mosaic tiles. But above all, it is the fact of renovation itself that is inherently sustainable and captures all the embodied energy of the original 1920’s house, which has now been given a fresh life. The intense craftsmanship and detailing of the renovation speaks also to a very important sustainable principle: build it well and it will last for many, many years!
Overall, the kitchen brings a fresh new spirit to a home built in 1927. In fact, the kitchen initiates a conversation between the older, traditional home and the new modern space. Although there are no moldings or traditional details in the kitchen, the common language between the two time periods is based on richly textured materials and obsessive attention to detail and craft.
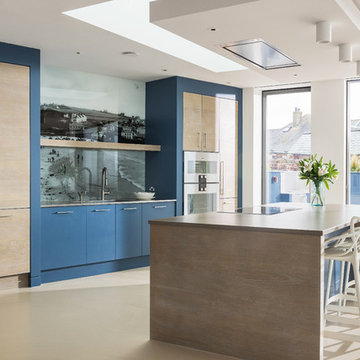
Idee per una grande cucina design con ante lisce, top in quarzite, paraspruzzi multicolore, paraspruzzi con lastra di vetro, elettrodomestici da incasso, pavimento in cemento, pavimento beige, top beige e ante blu
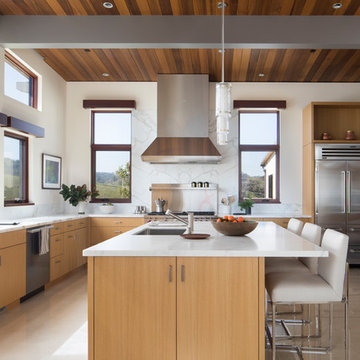
Photography by Paul Dyer
Ispirazione per un'ampia cucina contemporanea con lavello sottopiano, ante lisce, ante in legno chiaro, top in marmo, paraspruzzi bianco, paraspruzzi in marmo, elettrodomestici in acciaio inossidabile, pavimento in marmo, top bianco e pavimento beige
Ispirazione per un'ampia cucina contemporanea con lavello sottopiano, ante lisce, ante in legno chiaro, top in marmo, paraspruzzi bianco, paraspruzzi in marmo, elettrodomestici in acciaio inossidabile, pavimento in marmo, top bianco e pavimento beige
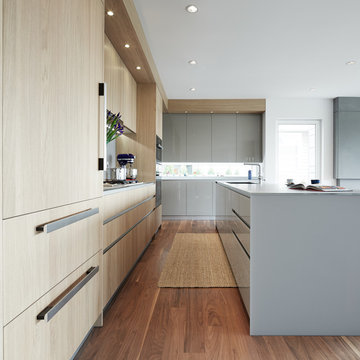
Chris Rollet
Ispirazione per una cucina minimal di medie dimensioni con lavello sottopiano, ante lisce, ante in legno chiaro, parquet scuro, top in vetro, paraspruzzi grigio e elettrodomestici in acciaio inossidabile
Ispirazione per una cucina minimal di medie dimensioni con lavello sottopiano, ante lisce, ante in legno chiaro, parquet scuro, top in vetro, paraspruzzi grigio e elettrodomestici in acciaio inossidabile

Ispirazione per una cucina minimal di medie dimensioni con lavello sottopiano, ante in legno chiaro, top in pietra calcarea, paraspruzzi grigio, pavimento in marmo, pavimento bianco, top grigio, ante lisce e elettrodomestici in acciaio inossidabile
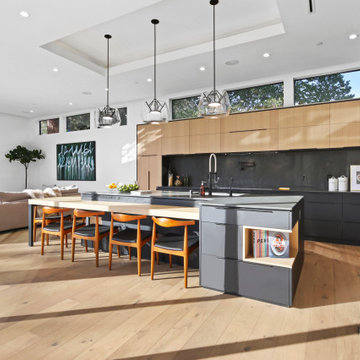
Black and wood sexy kitchen, opens to the beautiful out door and cozy living room
Immagine di un'ampia cucina contemporanea con lavello sottopiano, ante lisce, ante grigie, paraspruzzi grigio, elettrodomestici da incasso, pavimento in legno massello medio, pavimento beige e top grigio
Immagine di un'ampia cucina contemporanea con lavello sottopiano, ante lisce, ante grigie, paraspruzzi grigio, elettrodomestici da incasso, pavimento in legno massello medio, pavimento beige e top grigio
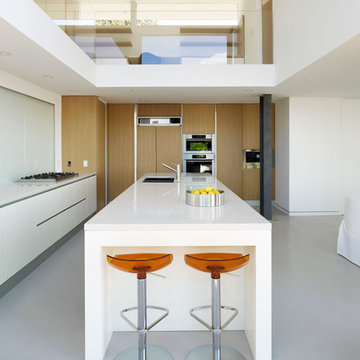
As the clouds change color and are in constant motion along the coastline, the house and its materials were thought of as a canvas to be manipulated by the sky. The house is neutral while the exterior environment animates the interior spaces.
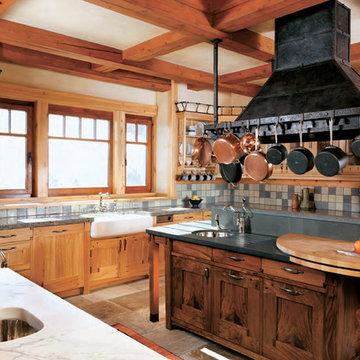
AN ORCHESTRA OF ELEMENTS THAT CELEBRATE THIS MOUNTAIN HOUSE - Celebrating wood, tile and metal. Reclaimed western woods: walnut, elm,sycamore, maple, with antique french limestone floor tiles from old chateaus from France. Hand-crafted tile and hand-forged iron hood with details that create scale and celebrate the artisan hand in this Aspen Mountain home kitchen. The circular butcher block table allows for optimal mingling and sitting around the table as this kitchen is also a gathering place for family and friends who love to cook. The 2" thick stone counters and multifunctional islands created multiple areas for cooking functions so this kitchen has room for everyone to gather. This kitchen won the Aspen Kitchen of the Year award.
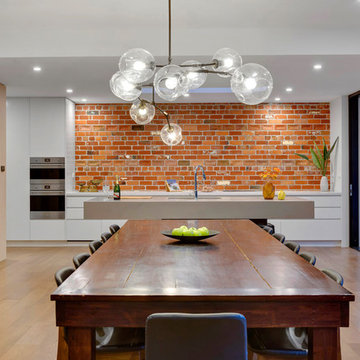
Idee per una grande cucina minimal con lavello sottopiano, ante bianche, paraspruzzi in mattoni, elettrodomestici in acciaio inossidabile, top grigio, ante lisce, paraspruzzi rosso, parquet chiaro e pavimento marrone
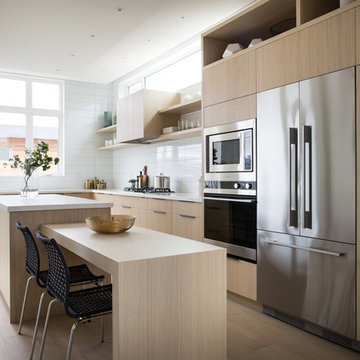
Wood Veneer Custom cabinetry featuring 3" thick wood veneer island table
Esempio di una piccola cucina design con ante lisce, top in legno, paraspruzzi bianco, paraspruzzi in gres porcellanato, elettrodomestici in acciaio inossidabile, parquet chiaro, pavimento beige, ante in legno chiaro e top bianco
Esempio di una piccola cucina design con ante lisce, top in legno, paraspruzzi bianco, paraspruzzi in gres porcellanato, elettrodomestici in acciaio inossidabile, parquet chiaro, pavimento beige, ante in legno chiaro e top bianco
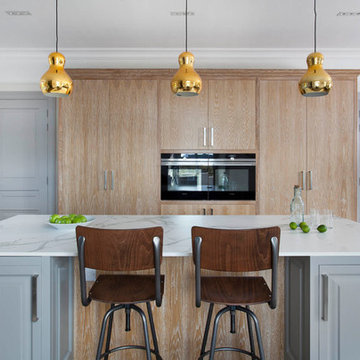
This bespoke handmade kitchen, designed for a beautiful classic style new build home has been handpainted in Farrow & Ball Pavilion Gray with Manor House Gray on the island and wall of tall cabinetry in limed oak. Work surfaces in 30mm Dekton Aurora bring additional drama to the space while the waterfall gables on the island add impact and a very luxurious finish.
Photography Infinity Media
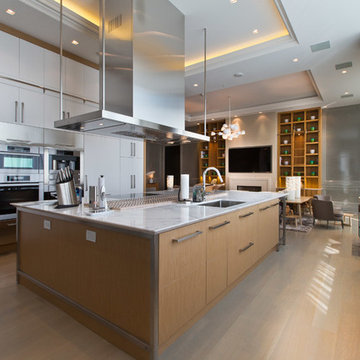
Esempio di una grande cucina design con lavello sottopiano, ante lisce, elettrodomestici in acciaio inossidabile, parquet chiaro, pavimento beige, top bianco, ante bianche e top in marmo

The Redmond Residence is located on a wooded hillside property about 20 miles east of Seattle. The 3.5-acre site has a quiet beauty, with large stands of fir and cedar. The house is a delicate structure of wood, steel, and glass perched on a stone plinth of Montana ledgestone. The stone plinth varies in height from 2-ft. on the uphill side to 15-ft. on the downhill side. The major elements of the house are a living pavilion and a long bedroom wing, separated by a glass entry space. The living pavilion is a dramatic space framed in steel with a “wood quilt” roof structure. A series of large north-facing clerestory windows create a soaring, 20-ft. high space, filled with natural light.
The interior of the house is highly crafted with many custom-designed fabrications, including complex, laser-cut steel railings, hand-blown glass lighting, bronze sink stand, miniature cherry shingle walls, textured mahogany/glass front door, and a number of custom-designed furniture pieces such as the cherry bed in the master bedroom. The dining area features an 8-ft. long custom bentwood mahogany table with a blackened steel base.
The house has many sustainable design features, such as the use of extensive clerestory windows to achieve natural lighting and cross ventilation, low VOC paints, linoleum flooring, 2x8 framing to achieve 42% higher insulation than conventional walls, cellulose insulation in lieu of fiberglass batts, radiant heating throughout the house, and natural stone exterior cladding.
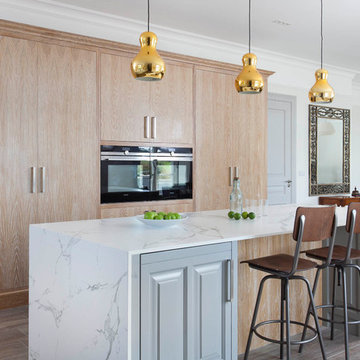
This bespoke handmade kitchen, designed for a beautiful classic style new build home has been handpainted in Farrow & Ball Pavilion Gray with Manor House Gray on the island and wall of tall cabinetry in limed oak. Work surfaces in 30mm Dekton Aurora bring additional drama to the space while the waterfall gables on the island add impact and a very luxurious finish.
Photography Infinity Media
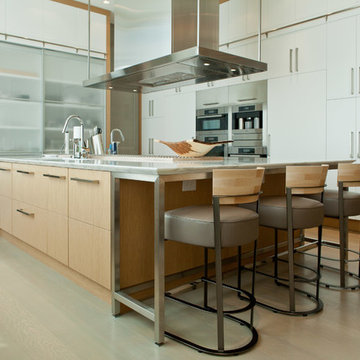
Esempio di una grande cucina contemporanea con ante lisce, elettrodomestici in acciaio inossidabile, parquet chiaro, pavimento beige, top bianco, lavello sottopiano, ante bianche e top in marmo
Cucine di lusso - Foto e idee per arredare
1