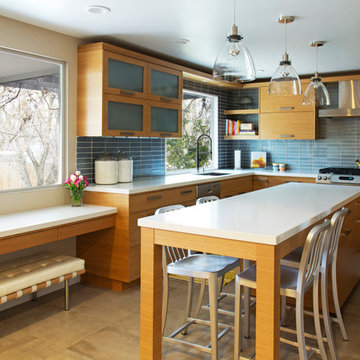Cucine di lusso - Foto e idee per arredare

We designed this kitchen using Plain & Fancy custom cabinetry with natural walnut and white pain finishes. The extra large island includes the sink and marble countertops. The matching marble backsplash features hidden spice shelves behind a mobile layer of solid marble. The cabinet style and molding details were selected to feel true to a traditional home in Greenwich, CT. In the adjacent living room, the built-in white cabinetry showcases matching walnut backs to tie in with the kitchen. The pantry encompasses space for a bar and small desk area. The light blue laundry room has a magnetized hanger for hang-drying clothes and a folding station. Downstairs, the bar kitchen is designed in blue Ultracraft cabinetry and creates a space for drinks and entertaining by the pool table. This was a full-house project that touched on all aspects of the ways the homeowners live in the space.
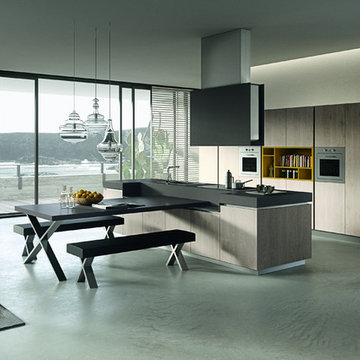
Esempio di una cucina moderna di medie dimensioni con lavello a vasca singola, ante lisce, ante in legno chiaro, top in superficie solida, elettrodomestici in acciaio inossidabile, pavimento in cemento e pavimento grigio

Emily J. Followill Photography
Esempio di una grande cucina design con ante in stile shaker, lavello a vasca singola, ante bianche, elettrodomestici in acciaio inossidabile, parquet chiaro, top in quarzo composito, paraspruzzi multicolore, paraspruzzi in mattoni, pavimento beige e top grigio
Esempio di una grande cucina design con ante in stile shaker, lavello a vasca singola, ante bianche, elettrodomestici in acciaio inossidabile, parquet chiaro, top in quarzo composito, paraspruzzi multicolore, paraspruzzi in mattoni, pavimento beige e top grigio
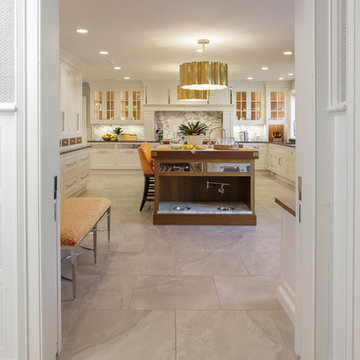
Shaker style cabinetry with a modern flair. Painted cabinetry with the warmth of stained quartersawn oak accents and stainless steel drawer fronts. Thick two toned butcher block on the island makes a great focal point and the built in seating nook is very cozy. We also created some custom details for the family pets like hidden gates at the doorway and comfortable beds with screened doors.

An Architectural and Interior Design Masterpiece! This luxurious waterfront estate resides on 4 acres of a private peninsula, surrounded by 3 sides of an expanse of water with unparalleled, panoramic views. 1500 ft of private white sand beach, private pier and 2 boat slips on Ono Harbor. Spacious, exquisite formal living room, dining room, large study/office with mahogany, built in bookshelves. Family Room with additional breakfast area. Guest Rooms share an additional Family Room. Unsurpassed Master Suite with water views of Bellville Bay and Bay St. John featuring a marble tub, custom tile outdoor shower, and dressing area. Expansive outdoor living areas showcasing a saltwater pool with swim up bar and fire pit. The magnificent kitchen offers access to a butler pantry, balcony and an outdoor kitchen with sitting area. This home features Brazilian Wood Floors and French Limestone Tiles throughout. Custom Copper handrails leads you to the crow's nest that offers 360degree views.
Photos: Shawn Seals, Fovea 360 LLC

Bespoke hand-made cabinetry. Paint colours by Lewis Alderson
Ispirazione per una grande cucina classica con lavello sottopiano, ante a filo, top in granito, paraspruzzi a specchio, elettrodomestici neri, pavimento in marmo e nessuna isola
Ispirazione per una grande cucina classica con lavello sottopiano, ante a filo, top in granito, paraspruzzi a specchio, elettrodomestici neri, pavimento in marmo e nessuna isola
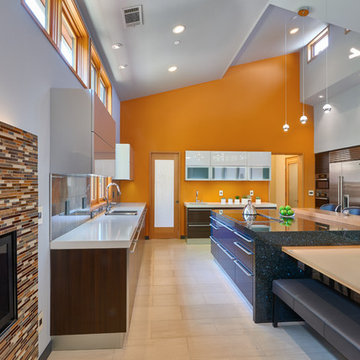
Dean J. Birinyi Architectural Photography http://www.djbphoto.com
Esempio di una grande cucina design con ante lisce, top in quarzo composito, elettrodomestici in acciaio inossidabile, pavimento in pietra calcarea, ante grigie, 2 o più isole, lavello da incasso, paraspruzzi grigio, paraspruzzi con piastrelle in pietra e pavimento beige
Esempio di una grande cucina design con ante lisce, top in quarzo composito, elettrodomestici in acciaio inossidabile, pavimento in pietra calcarea, ante grigie, 2 o più isole, lavello da incasso, paraspruzzi grigio, paraspruzzi con piastrelle in pietra e pavimento beige
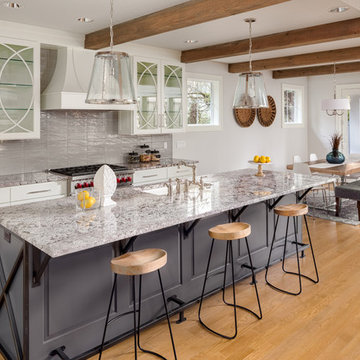
Powered by CABINETWORX
large open kitchen concept with open faced white cabinetry, gray island cabinets, glass subway backsplash, pendant and LED lighting, quartz countertops, wood beamed ceilings, french doors, light hardwood flooring, stainless steel appliances, open dining space
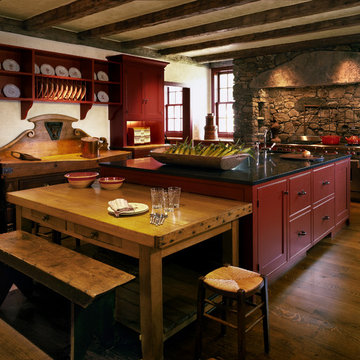
An antique butcher block forms the centerpiece for the rustic Kitchen.
Robert Benson Photography
Ispirazione per un ampio cucina con isola centrale country con ante in stile shaker, ante rosse, top in granito, paraspruzzi rosso, elettrodomestici in acciaio inossidabile e pavimento in legno massello medio
Ispirazione per un ampio cucina con isola centrale country con ante in stile shaker, ante rosse, top in granito, paraspruzzi rosso, elettrodomestici in acciaio inossidabile e pavimento in legno massello medio
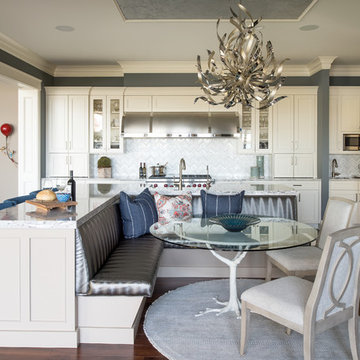
Architecture: Alexander Design Group | Interior Design: Studio M Interiors | Photography: Scott Amundson Photography
Esempio di una grande cucina chic con ante con riquadro incassato, paraspruzzi bianco, paraspruzzi con piastrelle in ceramica, elettrodomestici in acciaio inossidabile, parquet scuro, pavimento marrone, ante bianche, lavello stile country, top bianco e top in quarzo composito
Esempio di una grande cucina chic con ante con riquadro incassato, paraspruzzi bianco, paraspruzzi con piastrelle in ceramica, elettrodomestici in acciaio inossidabile, parquet scuro, pavimento marrone, ante bianche, lavello stile country, top bianco e top in quarzo composito
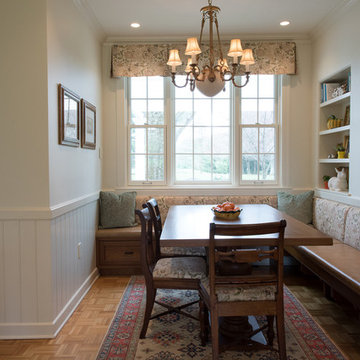
Jarrett Design is grateful for repeat clients, especially when they have impeccable taste.
In this case, we started with their guest bath. An antique-inspired, hand-pegged vanity from our Nest collection, in hand-planed quarter-sawn cherry with metal capped feet, sets the tone. Calcutta Gold marble warms the room while being complimented by a white marble top and traditional backsplash. Polished nickel fixtures, lighting, and hardware selected by the client add elegance. A special bathroom for special guests.
Next on the list were the laundry area, bar and fireplace. The laundry area greets those who enter through the casual back foyer of the home. It also backs up to the kitchen and breakfast nook. The clients wanted this area to be as beautiful as the other areas of the home and the visible washer and dryer were detracting from their vision. They also were hoping to allow this area to serve double duty as a buffet when they were entertaining. So, the decision was made to hide the washer and dryer with pocket doors. The new cabinetry had to match the existing wall cabinets in style and finish, which is no small task. Our Nest artist came to the rescue. A five-piece soapstone sink and distressed counter top complete the space with a nod to the past.
Our clients wished to add a beverage refrigerator to the existing bar. The wall cabinets were kept in place again. Inspired by a beloved antique corner cupboard also in this sitting room, we decided to use stained cabinetry for the base and refrigerator panel. Soapstone was used for the top and new fireplace surround, bringing continuity from the nearby back foyer.
Last, but definitely not least, the kitchen, banquette and powder room were addressed. The clients removed a glass door in lieu of a wide window to create a cozy breakfast nook featuring a Nest banquette base and table. Brackets for the bench were designed in keeping with the traditional details of the home. A handy drawer was incorporated. The double vase pedestal table with breadboard ends seats six comfortably.
The powder room was updated with another antique reproduction vanity and beautiful vessel sink.
While the kitchen was beautifully done, it was showing its age and functional improvements were desired. This room, like the laundry room, was a project that included existing cabinetry mixed with matching new cabinetry. Precision was necessary. For better function and flow, the cooking surface was relocated from the island to the side wall. Instead of a cooktop with separate wall ovens, the clients opted for a pro style range. These design changes not only make prepping and cooking in the space much more enjoyable, but also allow for a wood hood flanked by bracketed glass cabinets to act a gorgeous focal point. Other changes included removing a small desk in lieu of a dresser style counter height base cabinet. This provided improved counter space and storage. The new island gave better storage, uninterrupted counter space and a perch for the cook or company. Calacatta Gold quartz tops are complimented by a natural limestone floor. A classic apron sink and faucet along with thoughtful cabinetry details are the icing on the cake. Don’t miss the clients’ fabulous collection of serving and display pieces! We told you they have impeccable taste!
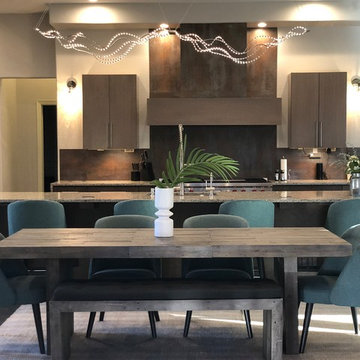
I did the design myself with the help of Lindsey Stillinger of Wedgewood Cabinets. Lights were from http://www.techlighting.com/Products/Fixtures/Linear-Suspension/Surge-Linear-Suspension. The Range, Convection Steam Oven were from Wolf. Nano Corten Artistic Tiles https://www.artistictile.com/nano-corten-copper-pnccpp18x36
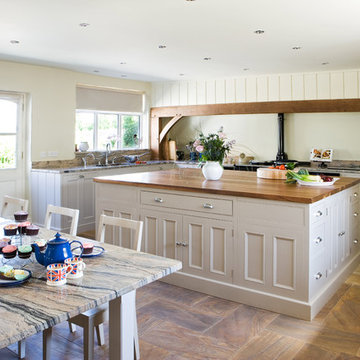
Following extensive refurbishment, the owners of this converted malthouse replaced their small and cramped 70s style kitchen with a leading edge yet artisan-built kitchen that truly is the heart of the home
The solid wood cabinets contrast beautifully with the sandstone floor and the large cooking hearth, with the island being the focus of this working kitchen.
To complement the kitchen, Hill Farm also created a handmade table complete with matching granite top. The perfect place for a brew!
Photo: Clive Doyle
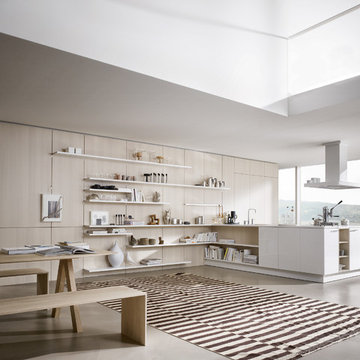
Ispirazione per una grande cucina minimal con ante lisce, ante bianche, paraspruzzi marrone, pavimento in linoleum e penisola
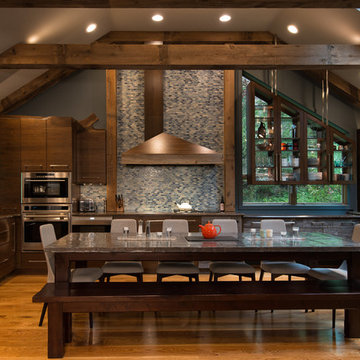
Esempio di una grande cucina tradizionale con lavello sottopiano, ante lisce, ante in legno bruno, top in granito, paraspruzzi multicolore, paraspruzzi con piastrelle a mosaico, elettrodomestici da incasso, parquet chiaro e nessuna isola
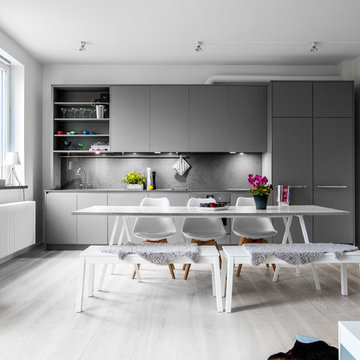
Idee per una cucina nordica di medie dimensioni con ante lisce, ante grigie, paraspruzzi grigio, parquet chiaro e nessuna isola
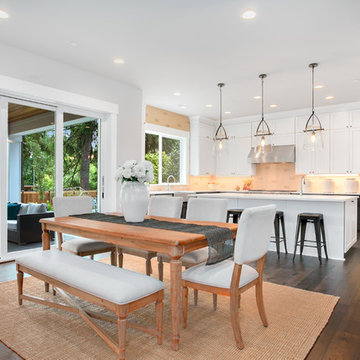
Farmhouse and craftsman collide. Two toned kitchen cabinets, industrial lighting, black hardware and large, white trim.
Immagine di una grande cucina stile americano con lavello stile country, ante con riquadro incassato, ante bianche, top in quarzo composito, paraspruzzi multicolore, paraspruzzi con piastrelle di vetro, elettrodomestici in acciaio inossidabile, parquet scuro, pavimento marrone e top bianco
Immagine di una grande cucina stile americano con lavello stile country, ante con riquadro incassato, ante bianche, top in quarzo composito, paraspruzzi multicolore, paraspruzzi con piastrelle di vetro, elettrodomestici in acciaio inossidabile, parquet scuro, pavimento marrone e top bianco
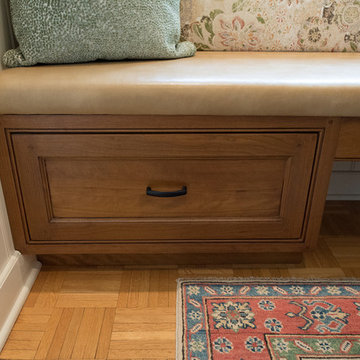
Jarrett Design is grateful for repeat clients, especially when they have impeccable taste.
In this case, we started with their guest bath. An antique-inspired, hand-pegged vanity from our Nest collection, in hand-planed quarter-sawn cherry with metal capped feet, sets the tone. Calcutta Gold marble warms the room while being complimented by a white marble top and traditional backsplash. Polished nickel fixtures, lighting, and hardware selected by the client add elegance. A special bathroom for special guests.
Next on the list were the laundry area, bar and fireplace. The laundry area greets those who enter through the casual back foyer of the home. It also backs up to the kitchen and breakfast nook. The clients wanted this area to be as beautiful as the other areas of the home and the visible washer and dryer were detracting from their vision. They also were hoping to allow this area to serve double duty as a buffet when they were entertaining. So, the decision was made to hide the washer and dryer with pocket doors. The new cabinetry had to match the existing wall cabinets in style and finish, which is no small task. Our Nest artist came to the rescue. A five-piece soapstone sink and distressed counter top complete the space with a nod to the past.
Our clients wished to add a beverage refrigerator to the existing bar. The wall cabinets were kept in place again. Inspired by a beloved antique corner cupboard also in this sitting room, we decided to use stained cabinetry for the base and refrigerator panel. Soapstone was used for the top and new fireplace surround, bringing continuity from the nearby back foyer.
Last, but definitely not least, the kitchen, banquette and powder room were addressed. The clients removed a glass door in lieu of a wide window to create a cozy breakfast nook featuring a Nest banquette base and table. Brackets for the bench were designed in keeping with the traditional details of the home. A handy drawer was incorporated. The double vase pedestal table with breadboard ends seats six comfortably.
The powder room was updated with another antique reproduction vanity and beautiful vessel sink.
While the kitchen was beautifully done, it was showing its age and functional improvements were desired. This room, like the laundry room, was a project that included existing cabinetry mixed with matching new cabinetry. Precision was necessary. For better function and flow, the cooking surface was relocated from the island to the side wall. Instead of a cooktop with separate wall ovens, the clients opted for a pro style range. These design changes not only make prepping and cooking in the space much more enjoyable, but also allow for a wood hood flanked by bracketed glass cabinets to act a gorgeous focal point. Other changes included removing a small desk in lieu of a dresser style counter height base cabinet. This provided improved counter space and storage. The new island gave better storage, uninterrupted counter space and a perch for the cook or company. Calacatta Gold quartz tops are complimented by a natural limestone floor. A classic apron sink and faucet along with thoughtful cabinetry details are the icing on the cake. Don’t miss the clients’ fabulous collection of serving and display pieces! We told you they have impeccable taste!
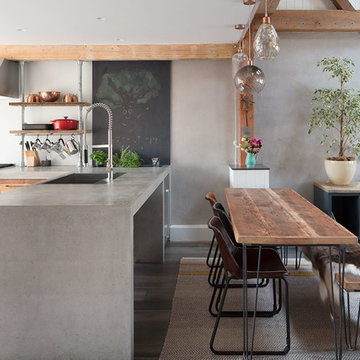
Roundhouse Metro bespoke kitchen in Riverwashed Black Walnut Ply, horizontal grain and Blackened Steel with cast in situ concrete worksurfaces and white Decomatte and blackboard splash backs. Photography by Nick Kane.
Cucine di lusso - Foto e idee per arredare
1
