Cucine a costo elevato - Foto e idee per arredare
Filtra anche per:
Budget
Ordina per:Popolari oggi
1 - 20 di 5.451 foto

Kitchen open to Dining and Living with high polycarbonate panels and sliding doors towards meadow allow for a full day of natural light. Large photo shows mudroom door to right of refrigerator with access from entry (foyer).
Cabinets: custom maple with icestone counters (www.icestone.biz).
Floor: polished concrete with local bluestone aggregate. Wood wall: reclaimed “mushroom” wood (cypress planks from PA mushroom barns (sourced through www.antiqueandvintagewoods.com).
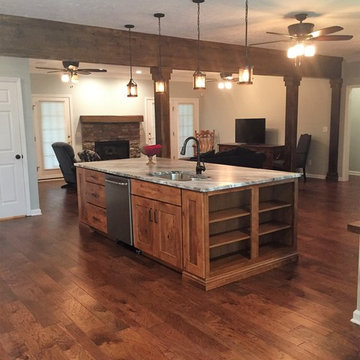
Foto di una grande cucina rustica con lavello sottopiano, ante in stile shaker, ante in legno scuro, top in quarzite, paraspruzzi grigio, paraspruzzi con piastrelle in pietra, elettrodomestici in acciaio inossidabile, pavimento in legno massello medio e pavimento marrone
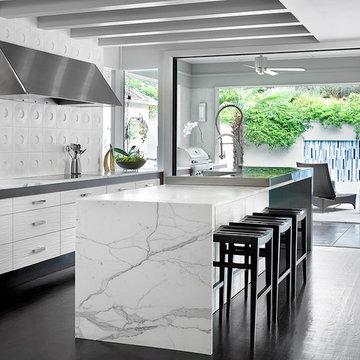
Esempio di una cucina moderna di medie dimensioni con lavello stile country, ante lisce, ante bianche, top in marmo, paraspruzzi bianco, paraspruzzi con piastrelle in ceramica, elettrodomestici in acciaio inossidabile e parquet scuro
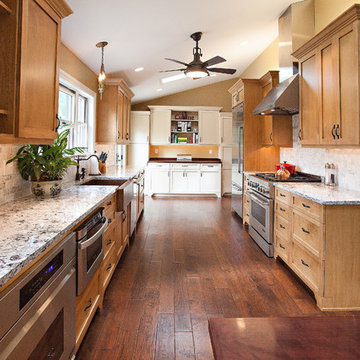
Idee per una cucina parallela mediterranea di medie dimensioni con lavello stile country, ante con riquadro incassato, ante in legno scuro, top in quarzo composito, paraspruzzi grigio, paraspruzzi con piastrelle in pietra, elettrodomestici in acciaio inossidabile e parquet scuro
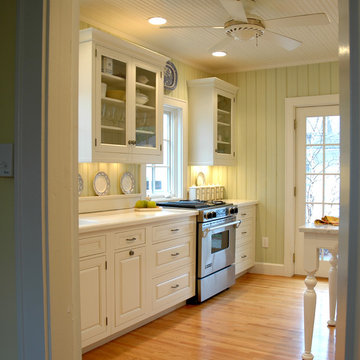
Immagine di una cucina stile marinaro chiusa e di medie dimensioni con lavello sottopiano, ante con bugna sagomata, ante bianche, elettrodomestici in acciaio inossidabile, parquet chiaro, top in marmo, paraspruzzi bianco, paraspruzzi in lastra di pietra e pavimento marrone
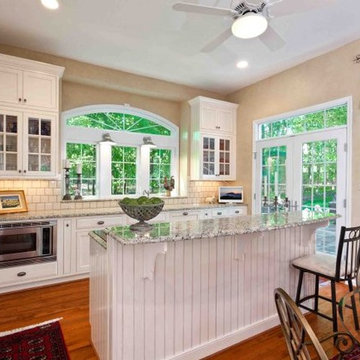
Custom Kitchen designed for In-Law Suite with adjacent dining space and eating bar. Kitchen includes under-cabinet refrigerator, built-in microwave, cooktop and sink with dishwasher. Details include white stacked upper cabinets, beaded panelling, granite tops and tile backsplash.

The Pearl is a Contemporary styled Florida Tropical home. The Pearl was designed and built by Josh Wynne Construction. The design was a reflection of the unusually shaped lot which is quite pie shaped. This green home is expected to achieve the LEED Platinum rating and is certified Energy Star, FGBC Platinum and FPL BuildSmart. Photos by Ryan Gamma

Based on a mid century modern concept
Esempio di una cucina minimal con ante lisce, ante in legno scuro, paraspruzzi multicolore, paraspruzzi con piastrelle a mosaico, top in quarzo composito, elettrodomestici in acciaio inossidabile, pavimento in cemento, penisola, lavello sottopiano e top verde
Esempio di una cucina minimal con ante lisce, ante in legno scuro, paraspruzzi multicolore, paraspruzzi con piastrelle a mosaico, top in quarzo composito, elettrodomestici in acciaio inossidabile, pavimento in cemento, penisola, lavello sottopiano e top verde
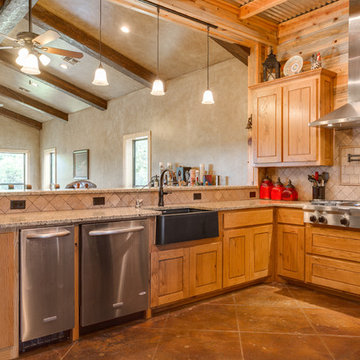
Rustic open kitchen, tile backsplash and large bar area (Photo Credit: Epic Foto Group)
Ispirazione per una cucina american style di medie dimensioni con lavello stile country, ante con bugna sagomata, ante in legno chiaro, top in granito, paraspruzzi beige, paraspruzzi in travertino, elettrodomestici in acciaio inossidabile, pavimento in cemento, nessuna isola e pavimento marrone
Ispirazione per una cucina american style di medie dimensioni con lavello stile country, ante con bugna sagomata, ante in legno chiaro, top in granito, paraspruzzi beige, paraspruzzi in travertino, elettrodomestici in acciaio inossidabile, pavimento in cemento, nessuna isola e pavimento marrone
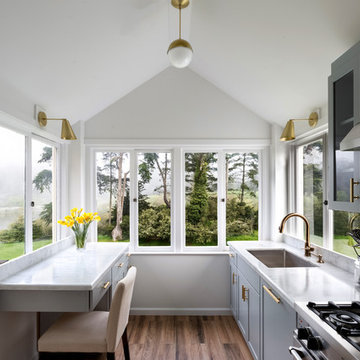
Foto di una cucina parallela chic chiusa e di medie dimensioni con lavello sottopiano, ante in stile shaker, ante grigie, top in marmo, paraspruzzi bianco, paraspruzzi in marmo, elettrodomestici in acciaio inossidabile, pavimento in legno massello medio, nessuna isola e pavimento marrone
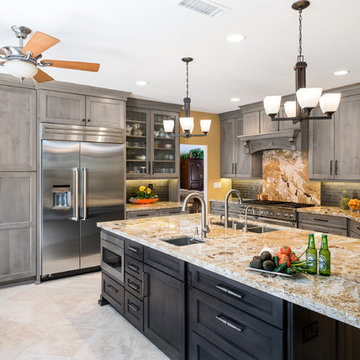
Marc Weisberg
Idee per una cucina tradizionale di medie dimensioni con lavello sottopiano, ante in stile shaker, ante grigie, top in granito, paraspruzzi grigio, paraspruzzi con piastrelle di vetro, elettrodomestici in acciaio inossidabile e pavimento in gres porcellanato
Idee per una cucina tradizionale di medie dimensioni con lavello sottopiano, ante in stile shaker, ante grigie, top in granito, paraspruzzi grigio, paraspruzzi con piastrelle di vetro, elettrodomestici in acciaio inossidabile e pavimento in gres porcellanato

Idee per una cucina bohémian di medie dimensioni con lavello sottopiano, ante lisce, ante in legno chiaro, top in quarzo composito, paraspruzzi blu, paraspruzzi con piastrelle di vetro, elettrodomestici in acciaio inossidabile e pavimento in legno massello medio

Simon Wood
Foto di una grande cucina design con lavello sottopiano, ante in legno scuro, top in cemento, paraspruzzi grigio, paraspruzzi in lastra di pietra, elettrodomestici in acciaio inossidabile e pavimento in ardesia
Foto di una grande cucina design con lavello sottopiano, ante in legno scuro, top in cemento, paraspruzzi grigio, paraspruzzi in lastra di pietra, elettrodomestici in acciaio inossidabile e pavimento in ardesia
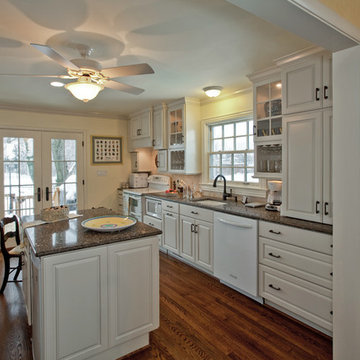
Immagine di una cucina tradizionale di medie dimensioni con lavello sottopiano, ante con riquadro incassato, ante bianche, top in quarzo composito, paraspruzzi beige, elettrodomestici bianchi e pavimento in legno massello medio
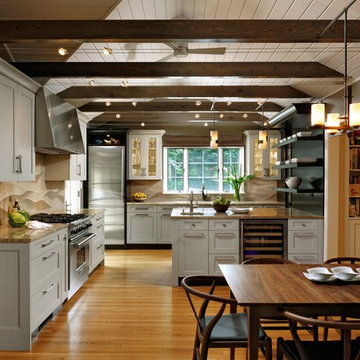
Design by #JGKB in McLean, Virginia.
Photography by Bob Narod.
Ispirazione per una grande cucina classica con ante con riquadro incassato, ante bianche, paraspruzzi beige, elettrodomestici in acciaio inossidabile, pavimento in legno massello medio, lavello sottopiano, top in granito e paraspruzzi in pietra calcarea
Ispirazione per una grande cucina classica con ante con riquadro incassato, ante bianche, paraspruzzi beige, elettrodomestici in acciaio inossidabile, pavimento in legno massello medio, lavello sottopiano, top in granito e paraspruzzi in pietra calcarea

Luxurious modern take on a traditional white Italian villa. An entry with a silver domed ceiling, painted moldings in patterns on the walls and mosaic marble flooring create a luxe foyer. Into the formal living room, cool polished Crema Marfil marble tiles contrast with honed carved limestone fireplaces throughout the home, including the outdoor loggia. Ceilings are coffered with white painted
crown moldings and beams, or planked, and the dining room has a mirrored ceiling. Bathrooms are white marble tiles and counters, with dark rich wood stains or white painted. The hallway leading into the master bedroom is designed with barrel vaulted ceilings and arched paneled wood stained doors. The master bath and vestibule floor is covered with a carpet of patterned mosaic marbles, and the interior doors to the large walk in master closets are made with leaded glass to let in the light. The master bedroom has dark walnut planked flooring, and a white painted fireplace surround with a white marble hearth.
The kitchen features white marbles and white ceramic tile backsplash, white painted cabinetry and a dark stained island with carved molding legs. Next to the kitchen, the bar in the family room has terra cotta colored marble on the backsplash and counter over dark walnut cabinets. Wrought iron staircase leading to the more modern media/family room upstairs.
Project Location: North Ranch, Westlake, California. Remodel designed by Maraya Interior Design. From their beautiful resort town of Ojai, they serve clients in Montecito, Hope Ranch, Malibu, Westlake and Calabasas, across the tri-county areas of Santa Barbara, Ventura and Los Angeles, south to Hidden Hills- north through Solvang and more.
New custom designed Cape Cod home overlooking the water. The alder table was custom made for the space in two pieces, with hinges and support to make the table large enough for large family gatherings. White painted recessed paneled cabinets, wide plank pine floors. We matched the fabric colors to the owner's collection of colorful pottery.
Kurt Magness: architect
Stan Tenpenny, contractor
Dina Pielaet, photographer
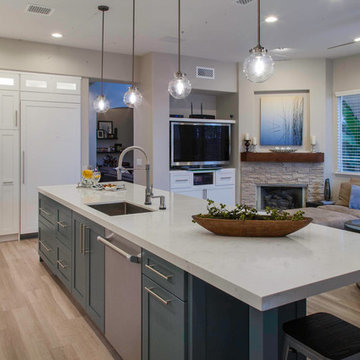
Ispirazione per una grande cucina tradizionale con lavello sottopiano, ante con riquadro incassato, ante bianche, top in quarzo composito, paraspruzzi grigio, paraspruzzi con piastrelle di vetro, elettrodomestici in acciaio inossidabile, parquet chiaro, pavimento beige e top bianco
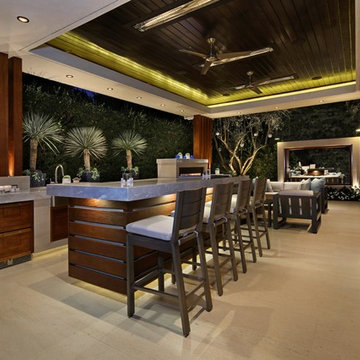
Photos by Jeri Koegel
Immagine di una cucina abitabile minimal di medie dimensioni con pavimento in pietra calcarea e pavimento beige
Immagine di una cucina abitabile minimal di medie dimensioni con pavimento in pietra calcarea e pavimento beige
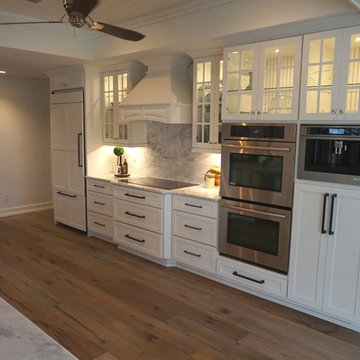
Immagine di una cucina design di medie dimensioni con lavello sottopiano, ante in stile shaker, ante bianche, top in marmo, paraspruzzi bianco, paraspruzzi in marmo, elettrodomestici da incasso, pavimento in legno massello medio e pavimento marrone

Free ebook, Creating the Ideal Kitchen. DOWNLOAD NOW
This young family of four came in right after closing on their house and with a new baby on the way. Our goal was to complete the project prior to baby’s arrival so this project went on the expedite track. The beautiful 1920’s era brick home sits on a hill in a very picturesque neighborhood, so we were eager to give it the kitchen it deserves. The clients’ dream kitchen included pro-style appliances, a large island with seating for five and a kitchen that feels appropriate to the home’s era but that also is fresh and modern. They explicitly stated they did not want a “cookie cutter” design, so we took that to heart.
The key challenge was to fit in all of the items on their wish given the room’s constraints. We eliminated an existing breakfast area and bay window and incorporated that area into the kitchen. The bay window was bricked in, and to compensate for the loss of seating, we widened the opening between the kitchen and formal dining room for more of an open concept plan.
The ceiling in the original kitchen is about a foot lower than the rest of the house, and once it was determined that it was to hide pipes and other mechanicals, we reframed a large tray over the island and left the rest of the ceiling as is. Clad in walnut planks, the tray provides an interesting feature and ties in with the custom walnut and plaster hood.
The space feels modern yet appropriate to its Tudor roots. The room boasts large family friendly appliances, including a beverage center and cooktop/double oven combination. Soft white inset cabinets paired with a slate gray island provide a gentle backdrop to the multi-toned island top, a color echoed in the backsplash tile. The handmade subway tile has a textured pattern at the cooktop, and large pendant lights add more than a bit of drama to the room.
Designed by: Susan Klimala, CKD, CBD
Photography by: Mike Kaskel
For more information on kitchen and bath design ideas go to: www.kitchenstudio-ge.com
Cucine a costo elevato - Foto e idee per arredare
1