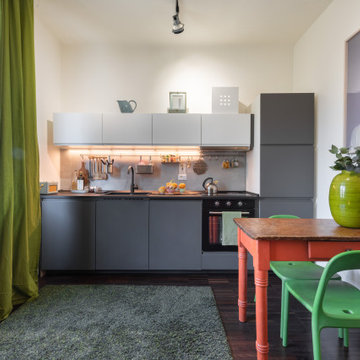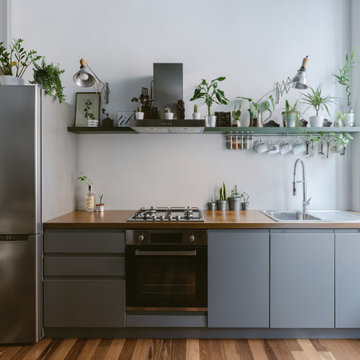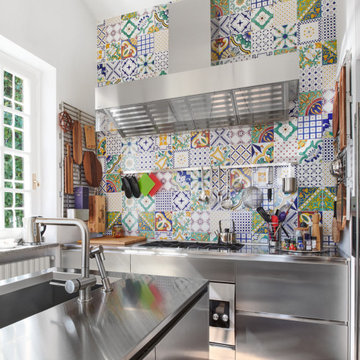Cucine a costo medio, di lusso - Foto e idee per arredare
Filtra anche per:
Budget
Ordina per:Popolari oggi
1 - 20 di 397.550 foto
1 di 3

La Cucina: qui i protagonisti sono materiali e colori, dal top in gres effetto marmo di piano e penisola, al legno massello del tavolo, alle due tonalità di grigio della cucina su misura, in un deciso contrasto cromatico con il pavimento in gres effetto legno, connubio perfetto di tradizione e modernità.

Ispirazione per un'ampia cucina boho chic chiusa con lavello a doppia vasca, ante lisce, ante beige, top in quarzo composito, paraspruzzi beige, elettrodomestici in acciaio inossidabile, pavimento con piastrelle in ceramica, pavimento multicolore, top nero, travi a vista e parquet e piastrelle

Una cucina semplice, dal carattere deciso e moderno. Una zona colonne di colore bianco ed un isola grigio scuro. Di grande effetto la cappa Sophie di Falmec che personalizza l'ambiente. Cesar Cucine.
Foto di Simone Marulli

Progettare un monolocale è sempre una sfida divertente, in uno spazio piccolo ben organizzato bisogna accogliere tutte le funzioni del vivere e al tempo stesso dare una bella qualità allo spazio.
l'operazione è riuscita in questo monolocale di Milano dove una sola stanza con bagno per un totale di 23 mq diventa uno spazio gradevole per vivere e magari anche, perché no, ospitare un amico.
Il volume del bagno disegna per sottrazione la zona dell’ingresso con armadiatura guardaroba e cassettiera svuota tasche.
Il letto è sistemato su un soppalco fisso che lascia liberi tutti i 23 mq, sotto il soppalco un divano letto e un baule come tavolino, davanti un grande tappeto verde riquadra la stanza, sulla destra il tavolo per il pranzo e sulla parete opposta una cucina ikea che contiene anche la lavatrice.
Il bagno finestrato con una grande doccia è dotato di un wc con bidet alla giapponese, che riduce l’ingombro pur offrendo il servizio di entrambi i sanitari.
Il parquet industriale in wengè entra nel bagno dando continuità allo spazio.

Open space con cucina, corner breakfast studiati nel minimo dettaglio
Foto di una piccola e bianca e tortora cucina contemporanea con lavello sottopiano, ante lisce, ante bianche, top in quarzite, paraspruzzi in quarzo composito, elettrodomestici in acciaio inossidabile, parquet chiaro e pavimento marrone
Foto di una piccola e bianca e tortora cucina contemporanea con lavello sottopiano, ante lisce, ante bianche, top in quarzite, paraspruzzi in quarzo composito, elettrodomestici in acciaio inossidabile, parquet chiaro e pavimento marrone

la cucina del piano attico è con isola in legno chiaro e marmo di carrara, pensili bianco laccato. Colonna mascherata con libreria verticale. Pareti zona scale in verde. Pavimento in rovere termo-trattato scuro. Cucina di Cesar Cucine

This beautiful Birmingham, MI home had been renovated prior to our clients purchase, but the style and overall design was not a fit for their family. They really wanted to have a kitchen with a large “eat-in” island where their three growing children could gather, eat meals and enjoy time together. Additionally, they needed storage, lots of storage! We decided to create a completely new space.
The original kitchen was a small “L” shaped workspace with the nook visible from the front entry. It was completely closed off to the large vaulted family room. Our team at MSDB re-designed and gutted the entire space. We removed the wall between the kitchen and family room and eliminated existing closet spaces and then added a small cantilevered addition toward the backyard. With the expanded open space, we were able to flip the kitchen into the old nook area and add an extra-large island. The new kitchen includes oversized built in Subzero refrigeration, a 48” Wolf dual fuel double oven range along with a large apron front sink overlooking the patio and a 2nd prep sink in the island.
Additionally, we used hallway and closet storage to create a gorgeous walk-in pantry with beautiful frosted glass barn doors. As you slide the doors open the lights go on and you enter a completely new space with butcher block countertops for baking preparation and a coffee bar, subway tile backsplash and room for any kind of storage needed. The homeowners love the ability to display some of the wine they’ve purchased during their travels to Italy!
We did not stop with the kitchen; a small bar was added in the new nook area with additional refrigeration. A brand-new mud room was created between the nook and garage with 12” x 24”, easy to clean, porcelain gray tile floor. The finishing touches were the new custom living room fireplace with marble mosaic tile surround and marble hearth and stunning extra wide plank hand scraped oak flooring throughout the entire first floor.

Esempio di una cucina nordica di medie dimensioni con lavello sottopiano, ante lisce, ante bianche, top in superficie solida, paraspruzzi in legno, elettrodomestici in acciaio inossidabile, parquet chiaro e top bianco

A butler's pantry for a cook's dream. Green custom cabinetry houses paneled appliances and storage for all the additional items. White oak floating shelves are topped with brass railings. The backsplash is a Zellige handmade tile in various tones of neutral.

Esempio di una cucina ad U design di medie dimensioni con pavimento marrone, ante lisce, ante grigie, paraspruzzi nero, elettrodomestici in acciaio inossidabile, pavimento in legno massello medio, penisola e top bianco

Ispirazione per una grande cucina con ante in stile shaker, ante bianche, top in marmo, paraspruzzi bianco, top bianco, paraspruzzi in granito, elettrodomestici in acciaio inossidabile, parquet chiaro e pavimento marrone

Esempio di una cucina classica di medie dimensioni con lavello sottopiano, ante in stile shaker, top in quarzo composito, paraspruzzi bianco, paraspruzzi in quarzo composito, elettrodomestici neri, pavimento in legno massello medio, pavimento marrone, top bianco, soffitto ribassato, soffitto in legno e ante in legno scuro

Idee per una piccola cucina tradizionale con ante bianche e pavimento con piastrelle in ceramica

The mixture of grey green cabinets with the distressed wood floors and ceilings, gives this farmhouse kitchen a feeling of warmth.
Cabinets: Brookhaven and the color is Green Stone
Benjamin Moore paint color: There's not an exact match for Green Stone, but Gettysburg Grey, HC 107 is close.
Sink: Krauss, model KHF200-30, stainless steel
Faucet: Kraus, modelKPF-1602
Hardware: Restoration hardware, Dakota cup and Dakota round knob. The finish was either the chestnut or iron.
Windows: Bloomberg is the manufacturer
the hardware is from Restoration hardware--Dakota cup and Dakota round knob. The finish was either the chestnut or iron.
Floors: European Oak that is wired brushed. The company is Provenza, Pompeii collection and the color is Amiata.
Distressed wood: The wood is cedar that's been treated to look distressed! My client is brilliant , so he did some googling (is that a word?) and came across several sites that had a recipe to do just that. He put a steel wool pad into a jar of vinegar and let it sit for a bit. In another jar, he mixed black tea with water. Brush the tea on first and let it dry. Then brush on the steel wool/vinegar (don't forget to strain the wool). Voila, the wood turns dark.
Andrew McKinney Photography

The large eat-in kitchen was updated with all new appliances and a center island.
Foto di una cucina di medie dimensioni
Foto di una cucina di medie dimensioni

Rift Sawn cabinets
Granite countertops
Red Oak flooring
Farmkid studios
Immagine di una dispensa classica di medie dimensioni con lavello sottopiano, ante in stile shaker, ante bianche, top in granito, paraspruzzi grigio, paraspruzzi con piastrelle diamantate, elettrodomestici in acciaio inossidabile e parquet scuro
Immagine di una dispensa classica di medie dimensioni con lavello sottopiano, ante in stile shaker, ante bianche, top in granito, paraspruzzi grigio, paraspruzzi con piastrelle diamantate, elettrodomestici in acciaio inossidabile e parquet scuro

The stainless steel double oven and range hood compliment the white cabinetry and metal hardware. Warm tones in the stonewood granite backsplash and island countertop add interest and depth. Dark hardwood floors ground the space. The island features an integrated cutting board and trash bins creating a functional workspace.
Ilir Rizaj

This kitchen proves small East sac bungalows can have high function and all the storage of a larger kitchen. A large peninsula overlooks the dining and living room for an open concept. A lower countertop areas gives prep surface for baking and use of small appliances. Geometric hexite tiles by fireclay are finished with pale blue grout, which complements the upper cabinets. The same hexite pattern was recreated by a local artist on the refrigerator panes. A textured striped linen fabric by Ralph Lauren was selected for the interior clerestory windows of the wall cabinets.
Cucine a costo medio, di lusso - Foto e idee per arredare
1

