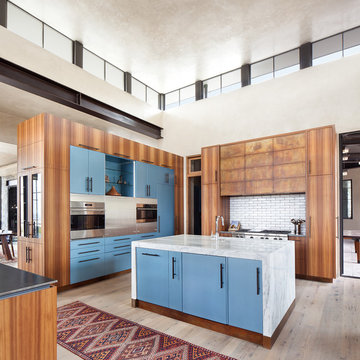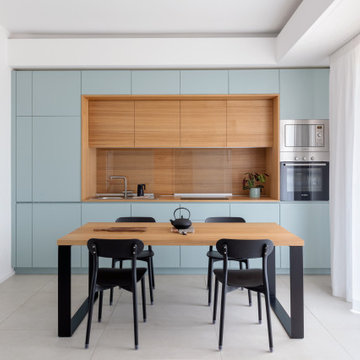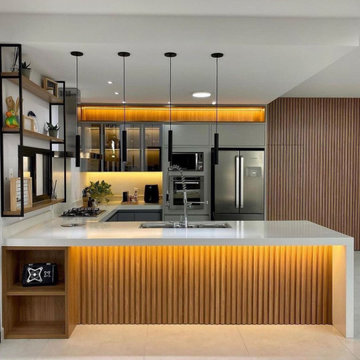Cucine a basso costo, di lusso - Foto e idee per arredare
Filtra anche per:
Budget
Ordina per:Popolari oggi
1 - 20 di 151.739 foto

Immagine di una piccola cucina bohémian con pavimento multicolore, lavello da incasso, ante bianche, pavimento in gres porcellanato e top nero

la cucina del piano attico è con isola in legno chiaro e marmo di carrara, pensili bianco laccato. Colonna mascherata con libreria verticale. Pareti zona scale in verde. Pavimento in rovere termo-trattato scuro. Cucina di Cesar Cucine

Ispirazione per una piccola cucina a L contemporanea con ante in legno scuro, top in quarzite e top nero

Esempio di una cucina ad U design di medie dimensioni con pavimento marrone, ante lisce, ante grigie, paraspruzzi nero, elettrodomestici in acciaio inossidabile, pavimento in legno massello medio, penisola e top bianco

Esempio di una cucina classica di medie dimensioni con lavello sottopiano, ante in stile shaker, top in quarzo composito, paraspruzzi bianco, paraspruzzi in quarzo composito, elettrodomestici neri, pavimento in legno massello medio, pavimento marrone, top bianco, soffitto ribassato, soffitto in legno e ante in legno scuro

Designed with family in mind for kitchen extension. Custom made kitchen, handcrafted at our workshop in Guildford, Surrey. Every inch of storage was thought through. There are 24 drawers, a breakfast pantry and glazed drinks bar cabinet. The oak table was designed and stained to bring the whole scheme together with the vintage Barristers Bookcases, a much loved family heir loom.

A butler's pantry for a cook's dream. Green custom cabinetry houses paneled appliances and storage for all the additional items. White oak floating shelves are topped with brass railings. The backsplash is a Zellige handmade tile in various tones of neutral.

Casey Dunn, Photographer
Foto di una grande cucina moderna con ante lisce, ante in legno scuro, lavello sottopiano, elettrodomestici in acciaio inossidabile, pavimento in cemento, pavimento grigio e top bianco
Foto di una grande cucina moderna con ante lisce, ante in legno scuro, lavello sottopiano, elettrodomestici in acciaio inossidabile, pavimento in cemento, pavimento grigio e top bianco

Cantabrica Estates is a private gated community located in North Scottsdale. Spec home available along with build-to-suit and incredible view lots.
For more information contact Vicki Kaplan at Arizona Best Real Estate
Spec Home Built By: LaBlonde Homes
Photography by: Leland Gebhardt

Esempio di un ampio cucina con isola centrale chic chiuso con lavello sottopiano, ante con bugna sagomata, ante grigie, top in granito, paraspruzzi grigio, paraspruzzi con piastrelle in ceramica, elettrodomestici in acciaio inossidabile, parquet chiaro, pavimento marrone e top beige

Modernist open plan kitchen
Foto di un'ampia cucina minimalista con ante lisce, ante nere, top in marmo, paraspruzzi bianco, paraspruzzi in marmo, pavimento in cemento, pavimento grigio, lavello sottopiano e top bianco
Foto di un'ampia cucina minimalista con ante lisce, ante nere, top in marmo, paraspruzzi bianco, paraspruzzi in marmo, pavimento in cemento, pavimento grigio, lavello sottopiano e top bianco

Plain and Fancy cabinets outfitted with Hafele hardward to left shelves up and out for ease of use.
Arthur Zobel
Idee per un'ampia cucina classica con ante con riquadro incassato, ante in legno scuro, top in quarzite, paraspruzzi beige, pavimento in legno massello medio, lavello stile country e elettrodomestici in acciaio inossidabile
Idee per un'ampia cucina classica con ante con riquadro incassato, ante in legno scuro, top in quarzite, paraspruzzi beige, pavimento in legno massello medio, lavello stile country e elettrodomestici in acciaio inossidabile

Ispirazione per una cucina chic con lavello sottopiano, ante in stile shaker, top in quarzo composito, paraspruzzi in marmo, elettrodomestici da incasso, pavimento in legno massello medio e penisola

Amazing transformation of a large family Kitchen, including banquette seating around the table. Sub Zero and Wolf appliances and hardware by Armac Martin are some of the top-of-the-line finishes.
Space planning and cabinetry: Jennifer Howard, JWH
Cabinet Installation: JWH Construction Management
Photography: Tim Lenz.

This creative transitional space was transformed from a very dated layout that did not function well for our homeowners - who enjoy cooking for both their family and friends. They found themselves cooking on a 30" by 36" tiny island in an area that had much more potential. A completely new floor plan was in order. An unnecessary hallway was removed to create additional space and a new traffic pattern. New doorways were created for access from the garage and to the laundry. Just a couple of highlights in this all Thermador appliance professional kitchen are the 10 ft island with two dishwashers (also note the heated tile area on the functional side of the island), double floor to ceiling pull-out pantries flanking the refrigerator, stylish soffited area at the range complete with burnished steel, niches and shelving for storage. Contemporary organic pendants add another unique texture to this beautiful, welcoming, one of a kind kitchen! Photos by David Cobb Photography.

Free ebook, Creating the Ideal Kitchen. DOWNLOAD NOW
Collaborations are typically so fruitful and this one was no different. The homeowners started by hiring an architect to develop a vision and plan for transforming their very traditional brick home into a contemporary family home full of modern updates. The Kitchen Studio of Glen Ellyn was hired to provide kitchen design expertise and to bring the vision to life.
The bamboo cabinetry and white Ceasarstone countertops provide contrast that pops while the white oak floors and limestone tile bring warmth to the space. A large island houses a Galley Sink which provides a multi-functional work surface fantastic for summer entertaining. And speaking of summer entertaining, a new Nana Wall system — a large glass wall system that creates a large exterior opening and can literally be opened and closed with one finger – brings the outdoor in and creates a very unique flavor to the space.
Matching bamboo cabinetry and panels were also installed in the adjoining family room, along with aluminum doors with frosted glass and a repeat of the limestone at the newly designed fireplace.
Designed by: Susan Klimala, CKD, CBD
Photography by: Carlos Vergara
For more information on kitchen and bath design ideas go to: www.kitchenstudio-ge.com

A transitional L-shaped kitchen addition with a brick pickett backsplash and a large island.
Immagine di un'ampia cucina classica con lavello sottopiano, ante grigie, top in quarzite, paraspruzzi bianco, paraspruzzi in mattoni, elettrodomestici in acciaio inossidabile, parquet chiaro, pavimento giallo e top bianco
Immagine di un'ampia cucina classica con lavello sottopiano, ante grigie, top in quarzite, paraspruzzi bianco, paraspruzzi in mattoni, elettrodomestici in acciaio inossidabile, parquet chiaro, pavimento giallo e top bianco

White marble waterfall-style island with blue cabinets and stainless-steel appliances.
Ispirazione per un'ampia cucina minimal con ante lisce, top in marmo, paraspruzzi bianco, paraspruzzi con piastrelle in ceramica, elettrodomestici in acciaio inossidabile, parquet chiaro, pavimento beige e ante blu
Ispirazione per un'ampia cucina minimal con ante lisce, top in marmo, paraspruzzi bianco, paraspruzzi con piastrelle in ceramica, elettrodomestici in acciaio inossidabile, parquet chiaro, pavimento beige e ante blu
Cucine a basso costo, di lusso - Foto e idee per arredare
1

