Cucine - Foto e idee per arredare
Filtra anche per:
Budget
Ordina per:Popolari oggi
1 - 20 di 408 foto
1 di 3

Shoootin
Immagine di una cucina lineare contemporanea chiusa con lavello da incasso, ante lisce, ante verdi, top in legno, paraspruzzi bianco, elettrodomestici da incasso, pavimento in cementine, nessuna isola, pavimento grigio e top beige
Immagine di una cucina lineare contemporanea chiusa con lavello da incasso, ante lisce, ante verdi, top in legno, paraspruzzi bianco, elettrodomestici da incasso, pavimento in cementine, nessuna isola, pavimento grigio e top beige
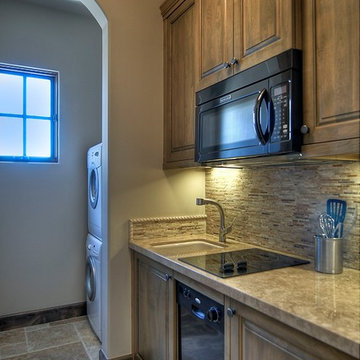
Esempio di una piccola cucina tradizionale con lavello sottopiano, ante in legno scuro, paraspruzzi beige e elettrodomestici neri

Mike Kaskel
Esempio di una cucina a L american style chiusa e di medie dimensioni con lavello sottopiano, ante in stile shaker, ante in legno scuro, top in quarzo composito, paraspruzzi bianco, paraspruzzi con piastrelle in ceramica, elettrodomestici bianchi e pavimento in legno massello medio
Esempio di una cucina a L american style chiusa e di medie dimensioni con lavello sottopiano, ante in stile shaker, ante in legno scuro, top in quarzo composito, paraspruzzi bianco, paraspruzzi con piastrelle in ceramica, elettrodomestici bianchi e pavimento in legno massello medio

Erika Bierman Photography
Idee per una cucina ad U classica con lavello stile country, ante lisce, ante bianche, paraspruzzi giallo, paraspruzzi con piastrelle diamantate, elettrodomestici in acciaio inossidabile, pavimento in terracotta e nessuna isola
Idee per una cucina ad U classica con lavello stile country, ante lisce, ante bianche, paraspruzzi giallo, paraspruzzi con piastrelle diamantate, elettrodomestici in acciaio inossidabile, pavimento in terracotta e nessuna isola
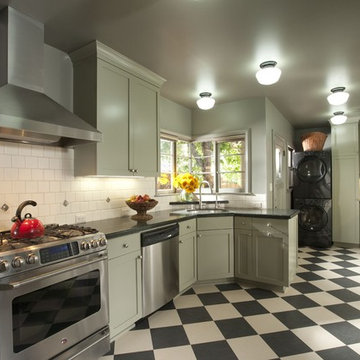
Retro, sage, green, checkered floor, Marmoleum, quartz, countertops, stacked laundry, mid century, under mount sink, stainless steel, corner sink
Esempio di una cucina chic chiusa con elettrodomestici in acciaio inossidabile, ante in stile shaker, ante verdi, paraspruzzi bianco e pavimento multicolore
Esempio di una cucina chic chiusa con elettrodomestici in acciaio inossidabile, ante in stile shaker, ante verdi, paraspruzzi bianco e pavimento multicolore
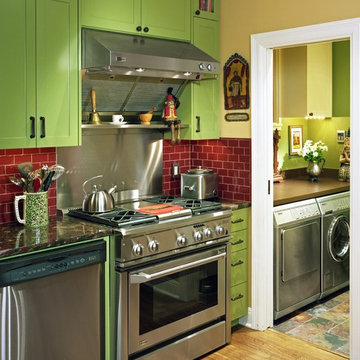
Idee per una cucina design con elettrodomestici in acciaio inossidabile, paraspruzzi rosso, ante con riquadro incassato e ante verdi
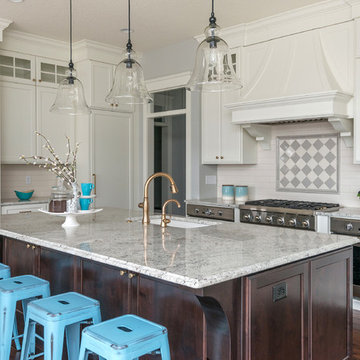
Ispirazione per un cucina con isola centrale tradizionale con lavello sottopiano, ante con riquadro incassato, ante bianche, paraspruzzi multicolore, elettrodomestici in acciaio inossidabile, parquet scuro, pavimento marrone e top multicolore
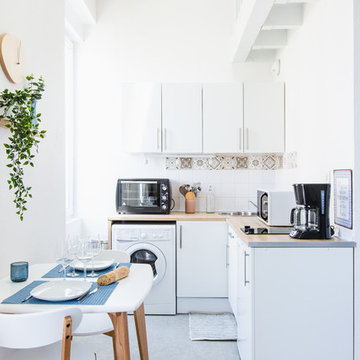
Espace dinatoire
Esempio di una piccola cucina stile marino con lavello da incasso, ante lisce, ante bianche, paraspruzzi multicolore, pavimento grigio e pavimento in cemento
Esempio di una piccola cucina stile marino con lavello da incasso, ante lisce, ante bianche, paraspruzzi multicolore, pavimento grigio e pavimento in cemento
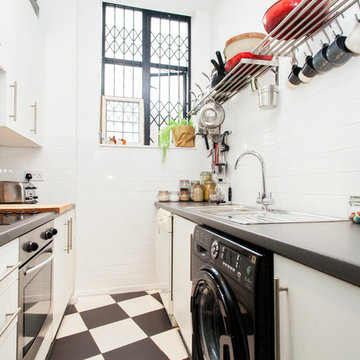
http://www.londonpropertyassessments.co.uk/
Foto di una piccola cucina parallela industriale chiusa con lavello sottopiano, ante lisce, ante bianche, elettrodomestici neri, nessuna isola e pavimento multicolore
Foto di una piccola cucina parallela industriale chiusa con lavello sottopiano, ante lisce, ante bianche, elettrodomestici neri, nessuna isola e pavimento multicolore
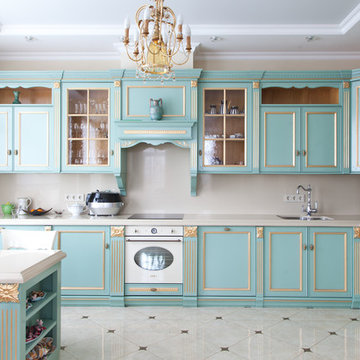
Ispirazione per una cucina classica con ante turchesi, lavello sottopiano, ante con riquadro incassato, paraspruzzi bianco, elettrodomestici bianchi, pavimento bianco e top bianco
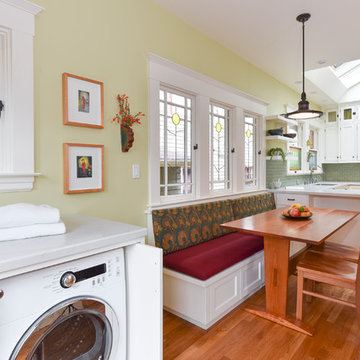
Concealed laundry area cabinet. Storage in bench seat. New wood table and chairs to match built in cabinet.
Immagine di una cucina american style di medie dimensioni con ante in stile shaker, ante bianche, top in quarzo composito, paraspruzzi verde, paraspruzzi con piastrelle in ceramica, elettrodomestici in acciaio inossidabile, pavimento in legno massello medio, penisola e lavello sottopiano
Immagine di una cucina american style di medie dimensioni con ante in stile shaker, ante bianche, top in quarzo composito, paraspruzzi verde, paraspruzzi con piastrelle in ceramica, elettrodomestici in acciaio inossidabile, pavimento in legno massello medio, penisola e lavello sottopiano

Photos by Jack Allan
Changed out light fixtures, painted doors, skirting, and cupboards. Painted chalkboard. Repurposed beehive frame for decoration.
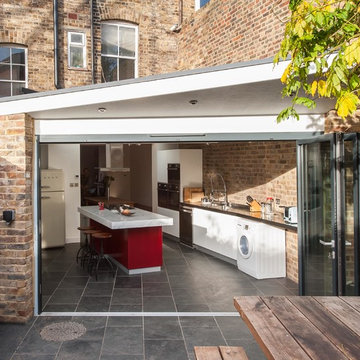
Ispirazione per un piccolo cucina con isola centrale design chiuso con ante lisce, ante bianche, pavimento in ardesia e pavimento grigio
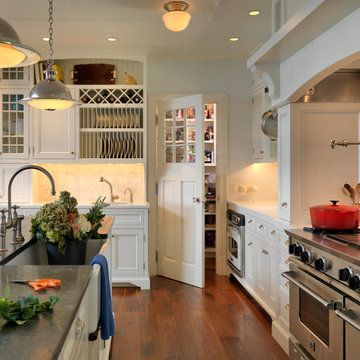
Richard Mandelkorn Photography
Stephen Terhune Woodworking
Esempio di un cucina con isola centrale vittoriano con lavello stile country, ante con riquadro incassato, ante bianche, paraspruzzi beige, elettrodomestici in acciaio inossidabile e parquet scuro
Esempio di un cucina con isola centrale vittoriano con lavello stile country, ante con riquadro incassato, ante bianche, paraspruzzi beige, elettrodomestici in acciaio inossidabile e parquet scuro
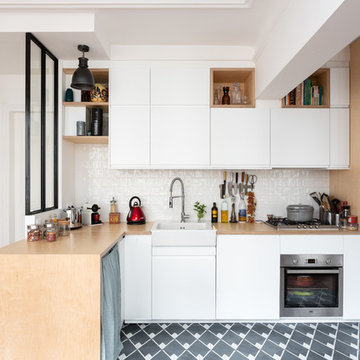
Stéphane Vasco
Idee per una cucina a L scandinava con lavello stile country, ante lisce, ante bianche, top in legno, paraspruzzi bianco, penisola, pavimento grigio e top beige
Idee per una cucina a L scandinava con lavello stile country, ante lisce, ante bianche, top in legno, paraspruzzi bianco, penisola, pavimento grigio e top beige
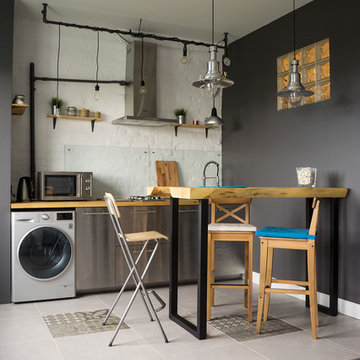
Дина Попова
Idee per una piccola cucina industriale con ante lisce, ante in acciaio inossidabile, top in legno e paraspruzzi con lastra di vetro
Idee per una piccola cucina industriale con ante lisce, ante in acciaio inossidabile, top in legno e paraspruzzi con lastra di vetro
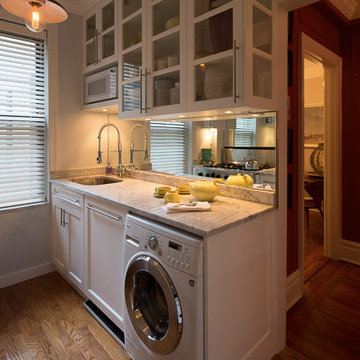
Design by Virginia Bishop Interiors. Photography by Angus Oborn.
Idee per una piccola cucina parallela contemporanea chiusa con lavello sottopiano, ante in stile shaker, ante bianche, top in marmo, paraspruzzi a specchio, elettrodomestici bianchi e pavimento in legno massello medio
Idee per una piccola cucina parallela contemporanea chiusa con lavello sottopiano, ante in stile shaker, ante bianche, top in marmo, paraspruzzi a specchio, elettrodomestici bianchi e pavimento in legno massello medio
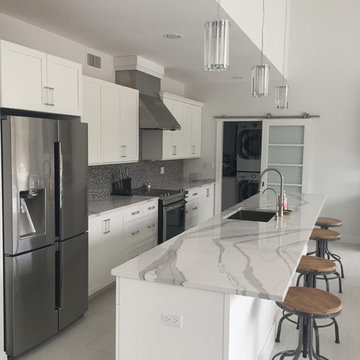
Ispirazione per una cucina contemporanea di medie dimensioni con lavello sottopiano, ante in stile shaker, ante bianche, top in quarzite, paraspruzzi grigio, paraspruzzi con piastrelle a mosaico, elettrodomestici in acciaio inossidabile, pavimento in gres porcellanato e pavimento bianco
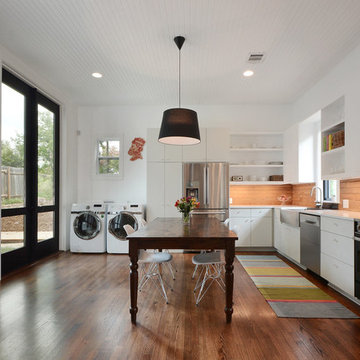
Ispirazione per una cucina minimal con lavello stile country, ante lisce, ante bianche, elettrodomestici in acciaio inossidabile e parquet scuro

We developed a new, more functional floor plan by removing the wall between the kitchen and laundry room. All walls in the new kitchen space were taken down to their studs. New plumbing, electrical, and lighting were installed and a new gas line was relocated. The exterior laundry room door was changed to a window. All new energy saving windows were installed. A new tankless, energy efficient water heater replaced the old one, which was installed, more appropriately on an exterior wall.
We installed the new sink and faucet under the windows but moved the range to the west end wall. In working with the existing exterior and interior door locations, we placed the microwave/oven combination on the wall between these doors. At the dining room doorway, the new 42” refrigerator begins the run of tall storage with a pantry. As you turn the corner, the new washer and dryer are now situated under new upper cabinets. Seating is provided at the end of the granite counter in front of the window to maximize and create an efficient work space.
The finishes were chosen to add color and keep the design in the same time period as the house. Custom colored ceramic tiles at the range wall reflect the homeowner’s love of flowers: these are complimented with the tile back splash that continues along the length of peacock green granite. The cork floor was chosen to blend with the adjacent oak floors and provide a comfortable surface throughout the year. The white shaker style cabinets provide a neutral background to compliment the new finishes and the owner’s decorative pieces which show nicely behind the seed-glass cabinet doors. Task lighting was installed under the cabinets and recessed LED lights were placed for function in the ceiling. The owner’s antique lights were installed over the sink area to reflect her interest in antiques.
An outdated, small and difficult kitchen and laundry room were made into a beautiful and functional space that will provide many years of service and enjoyment to this family in their home.
Cucine - Foto e idee per arredare
1