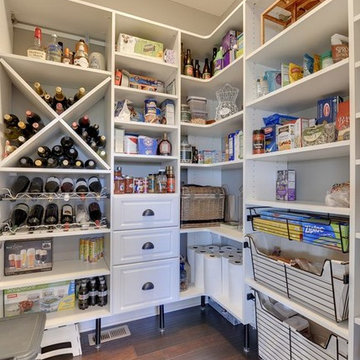Cucine - Cucine a L, Dispense - Foto e idee per arredare
Filtra anche per:
Budget
Ordina per:Popolari oggi
1 - 20 di 14.564 foto
1 di 3

Esempio di una grande cucina chic con nessun'anta, ante grigie, parquet scuro e pavimento marrone

A butler's pantry for a cook's dream. Green custom cabinetry houses paneled appliances and storage for all the additional items. White oak floating shelves are topped with brass railings. The backsplash is a Zellige handmade tile in various tones of neutral.

2018 Artisan Home Tour
Photo: LandMark Photography
Builder: City Homes, LLC
Esempio di una cucina classica con nessun'anta, ante bianche, pavimento in legno massello medio, pavimento marrone e top marrone
Esempio di una cucina classica con nessun'anta, ante bianche, pavimento in legno massello medio, pavimento marrone e top marrone

View of the open pantry with included appliance storage. Custom by Huntwood, flat panel walnut veneer doors.
Nathan Williams, Van Earl Photography www.VanEarlPhotography.com

Foto di una cucina chic con lavello sottopiano, ante con riquadro incassato, ante grigie, paraspruzzi grigio, paraspruzzi con piastrelle di vetro, pavimento marrone, top bianco e pavimento in legno massello medio

Immagine di una grande cucina country con nessun'anta, ante bianche, top in quarzo composito, paraspruzzi bianco, parquet scuro, nessuna isola, pavimento marrone e top bianco

This well designed pantry has baskets, trays, spice racks and many other pull-outs, which not only organizes the space, but transforms the pantry into an efficient, working area of the kitchen.

Double kitchen pull out pantry
Esempio di una grande cucina chic con lavello stile country, ante in stile shaker, ante bianche, top in granito, paraspruzzi beige, paraspruzzi con piastrelle in ceramica, elettrodomestici in acciaio inossidabile, pavimento in legno massello medio e pavimento marrone
Esempio di una grande cucina chic con lavello stile country, ante in stile shaker, ante bianche, top in granito, paraspruzzi beige, paraspruzzi con piastrelle in ceramica, elettrodomestici in acciaio inossidabile, pavimento in legno massello medio e pavimento marrone

Pantry with fully tiled wall.
Idee per una cucina tradizionale con ante con riquadro incassato, ante grigie, top in legno, parquet scuro, nessuna isola, pavimento marrone e top marrone
Idee per una cucina tradizionale con ante con riquadro incassato, ante grigie, top in legno, parquet scuro, nessuna isola, pavimento marrone e top marrone

This pantry design shows how two different cabinetry colors work together to create and unique and beautiful space.
Custom Closets Sarasota County Manatee County Custom Storage Sarasota County Manatee County

This whole house remodel integrated the kitchen with the dining room, entertainment center, living room and a walk in pantry. We remodeled a guest bathroom, and added a drop zone in the front hallway dining.

Want to add substantially more pantry space without breaking through the walls? Let us transFORM a small closet to a spacious walk in pantry. This custom-designed melamine kitchen pantry in almondine includes, wine racks, tray dividers and space efficient wrap around corner shelves. Optional matching cabinet backing provides a stylish way to protect the walls from nicks and dents. Available in chrome or brass, our pull-out wine racks store bottles at a cool 15-degree angle to ensure the corks remain moist in storage. Rattan baskets in a natural finish add warmth to this high-capacity pantry.

Two-toned kitchen accented with a blue island and white cabinets. Avanti quartz island countertop paired perfectly with the Black Ocean Leathered Granite for the surrounding stone. Herringbone subway tile backsplash with light gray grout to form depth and contrast. Gold hardware mixed with stainless steel appliances and rattan pendants to bring warmth into the space. Custom drop zone/mudroom area and a fun powder room refresh with palm wallpaper.

Idee per una cucina classica di medie dimensioni con lavello sottopiano, ante bianche, top in granito, paraspruzzi multicolore, paraspruzzi con piastrelle in ceramica, elettrodomestici in acciaio inossidabile, parquet scuro, pavimento marrone e ante con riquadro incassato

Esempio di una cucina classica di medie dimensioni con ante con bugna sagomata, ante bianche, top in granito, elettrodomestici in acciaio inossidabile, pavimento con piastrelle in ceramica, nessuna isola e pavimento bianco

Photo Credit: Matthew Smith, http://www.msap.co.uk
Idee per una cucina minimalista di medie dimensioni con nessun'anta, paraspruzzi in mattoni e pavimento con piastrelle in ceramica
Idee per una cucina minimalista di medie dimensioni con nessun'anta, paraspruzzi in mattoni e pavimento con piastrelle in ceramica

Ispirazione per una piccola cucina stile americano con parquet scuro e nessuna isola

Wide and tall pull out rack for optimal pantry storage. Kitchen design and photography by Jennifer Hayes of Castle Kitchens and Interiors.
Immagine di una grande cucina american style con ante in stile shaker e ante in legno chiaro
Immagine di una grande cucina american style con ante in stile shaker e ante in legno chiaro

After a not-so-great experience with a previous contractor, this homeowner came to Kraft Custom Construction in search of a better outcome. Not only was she wanting a more functional kitchen to enjoy cooking in, she also sought out a team with a clear process and great communication.
Two elements of the original floorplan shaped the design of the new kitchen: a protruding pantry that blocked the flow from the front door into the main living space, and two large columns in the middle of the living room.
Using a refined French-Country design aesthetic, we completed structural modifications to reframe the pantry, and integrated a new custom buffet cabinet to tie in the old columns with new wood ceiling beams. Other design solutions include more usable countertop space, a recessed spice cabinet, numerous drawer organizers, and updated appliances and finishes all around.
This bright new kitchen is both comfortable yet elegant, and the perfect place to cook for the family or entertain a group of guests.

Idee per una grande cucina design con lavello a doppia vasca, ante lisce, ante bianche, top in quarzo composito, paraspruzzi multicolore, paraspruzzi a specchio, elettrodomestici neri, pavimento in laminato e top multicolore
Cucine - Cucine a L, Dispense - Foto e idee per arredare
1