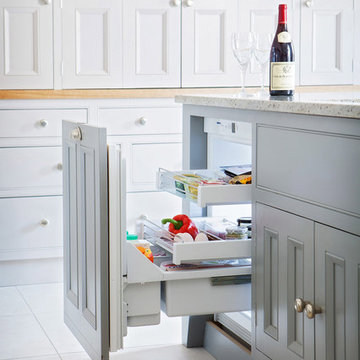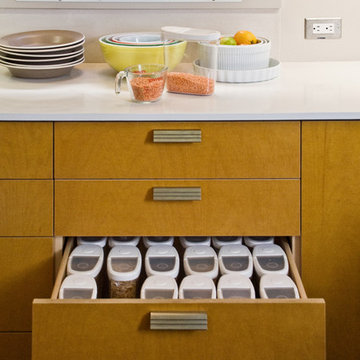Cucine - Foto e idee per arredare

This kitchen was totally transformed from the existing floor plan. I used a mix of horizontal walnut grain with painted cabinets. A huge amount of storage in all the drawers as well in the doors of the cooker hood and a little bread storage pull out that is usually wasted space. My signature corner drawers this time just having 2 drawers as i wanted a 2 drawer look all around the perimeter.You will see i even made the sink doors "look" like 2 drawers. There is a designated cooking area which my client loves with all his knives/spices/utensils etc all around him. I reduced the depth of the cabinets on one side to still allow for my magic number pass through space, this area has pocket doors that hold appliances keeping them hidden but accessible. My clients are thrilled with the finished look.

This remodel of a mid century gem is located in the town of Lincoln, MA a hot bed of modernist homes inspired by Gropius’ own house built nearby in the 1940’s. By the time the house was built, modernism had evolved from the Gropius era, to incorporate the rural vibe of Lincoln with spectacular exposed wooden beams and deep overhangs.
The design rejects the traditional New England house with its enclosing wall and inward posture. The low pitched roofs, open floor plan, and large windows openings connect the house to nature to make the most of its rural setting.
Photo by: Nat Rae Photography
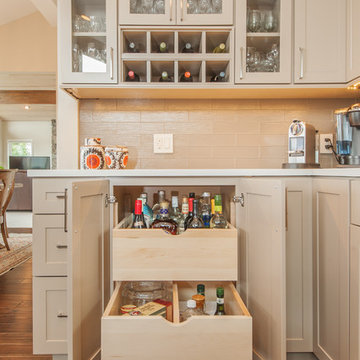
Drew Rice, Red Pants Studio
Immagine di una cucina chic con ante di vetro, ante beige, paraspruzzi beige, paraspruzzi con piastrelle diamantate, lavello sottopiano, top in quarzite, elettrodomestici in acciaio inossidabile, pavimento in legno massello medio e pavimento marrone
Immagine di una cucina chic con ante di vetro, ante beige, paraspruzzi beige, paraspruzzi con piastrelle diamantate, lavello sottopiano, top in quarzite, elettrodomestici in acciaio inossidabile, pavimento in legno massello medio e pavimento marrone
Trova il professionista locale adatto per il tuo progetto
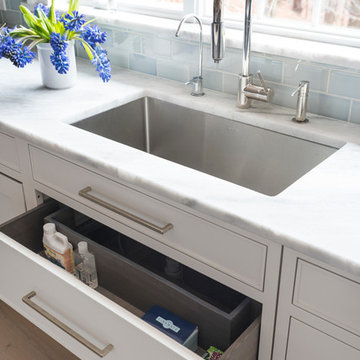
A young family moving from NYC tackled a lightning fast makeover of their new colonial revival home before the arrival of their second child. The kitchen area was quite spacious but needed a facelift and new layout. Painted cabinetry matched to Benjamin Moore’s Light Pewter is balanced by grey glazed rift oak cabinetry on the island. Shiplap paneling on the island and cabinet lend a slightly contemporary edge. White bronze hardware by Schaub & Co. in a contemporary bar shape offer clean lines with some texture in a warm metallic tone.
White Marble countertops in “Alpine Mist” create a harmonious color palette while the pale blue/grey Waterworks backsplash adds a touch of color. Kitchen design and custom cabinetry by Studio Dearborn. Countertops by Rye Marble. Refrigerator, freezer and wine refrigerator--Subzero; Ovens--Wolf. Cooktop--Gaggenau. Ventilation—Sirius. Hardware--Schaub & Company. Sink--Kohler Strive. Sink faucet--Rohl. Tile--Waterworks. Stools--Palacek. Flooring—Sota Floors. Window treatments: www.horizonshades.com in “Northbrook Birch.” Photography Adam Kane Macchia.
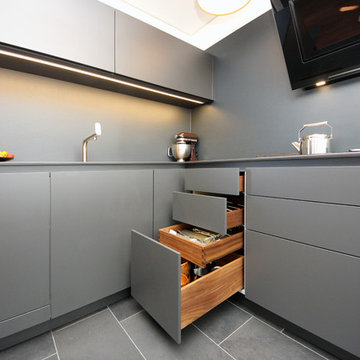
Immagine di una cucina a L contemporanea con lavello da incasso, ante lisce, ante grigie, paraspruzzi grigio e elettrodomestici neri

Photography by Shannon McGrath
Idee per una grande cucina country con ante bianche, paraspruzzi bianco, paraspruzzi con piastrelle diamantate, parquet chiaro, lavello da incasso, ante a filo, top in superficie solida e elettrodomestici in acciaio inossidabile
Idee per una grande cucina country con ante bianche, paraspruzzi bianco, paraspruzzi con piastrelle diamantate, parquet chiaro, lavello da incasso, ante a filo, top in superficie solida e elettrodomestici in acciaio inossidabile

Photography Morgan Sheff
Esempio di una grande cucina classica con lavello sottopiano, ante in stile shaker, ante bianche, top piastrellato, paraspruzzi blu, elettrodomestici da incasso, pavimento in legno massello medio, paraspruzzi con piastrelle in ceramica e top turchese
Esempio di una grande cucina classica con lavello sottopiano, ante in stile shaker, ante bianche, top piastrellato, paraspruzzi blu, elettrodomestici da incasso, pavimento in legno massello medio, paraspruzzi con piastrelle in ceramica e top turchese
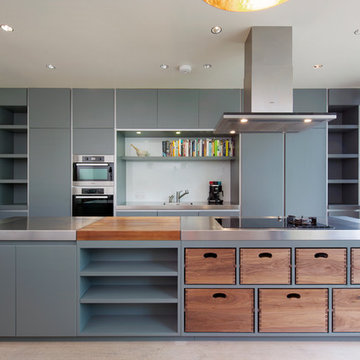
Leigh Simpson
Foto di un grande cucina con isola centrale minimal con lavello integrato, ante lisce, ante grigie, top in acciaio inossidabile, paraspruzzi bianco, paraspruzzi con lastra di vetro e elettrodomestici in acciaio inossidabile
Foto di un grande cucina con isola centrale minimal con lavello integrato, ante lisce, ante grigie, top in acciaio inossidabile, paraspruzzi bianco, paraspruzzi con lastra di vetro e elettrodomestici in acciaio inossidabile
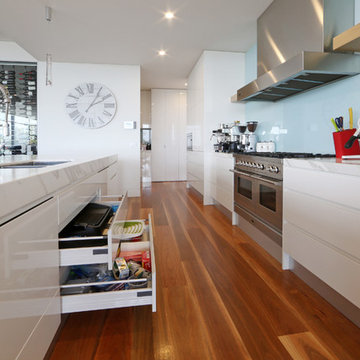
Emma from JMH
Esempio di una cucina parallela minimal con lavello sottopiano, ante lisce, ante bianche, paraspruzzi blu, paraspruzzi con lastra di vetro e elettrodomestici in acciaio inossidabile
Esempio di una cucina parallela minimal con lavello sottopiano, ante lisce, ante bianche, paraspruzzi blu, paraspruzzi con lastra di vetro e elettrodomestici in acciaio inossidabile
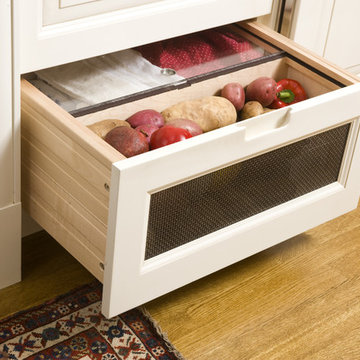
Bronze wire mesh provides a period touch for vegetable storage drawer.
Foto di una cucina abitabile classica con ante bianche
Foto di una cucina abitabile classica con ante bianche

Foto di una cucina contemporanea con paraspruzzi con piastrelle a listelli, paraspruzzi marrone, ante in legno chiaro, ante lisce e lavello sottopiano

Zoë Noble Photography
A labour of love that took over a year to complete, the evolution of this space represents my personal style whilst respecting rental restrictions. With an emphasis on the significance of individual objects and some minimalist restraint, the multifunctional living space utilises a high/low mix of furnishings. The kitchen features Ikea cupboards and custom shelving. A farmhouse sink, oak worktop and vintage milk pails are a gentle nod towards my country roots.
Ricarica la pagina per non vedere più questo specifico annuncio
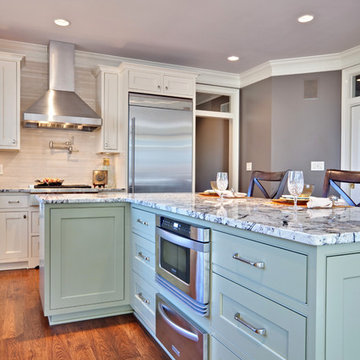
Ispirazione per una cucina design con elettrodomestici in acciaio inossidabile, top in granito, ante a filo, ante verdi e paraspruzzi beige
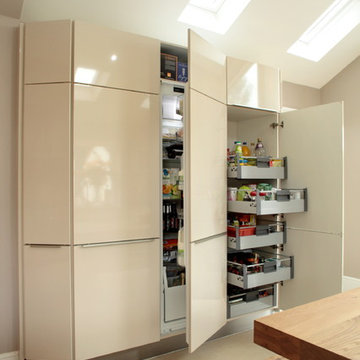
This contemporary open planned kitchen/dining room, is very open and spacious, making it a very social-able space. The neutral tones helps to create warmth within such as large space. The choice of also having a solid wood dining table and chairs, brings a more traditional element to the design,
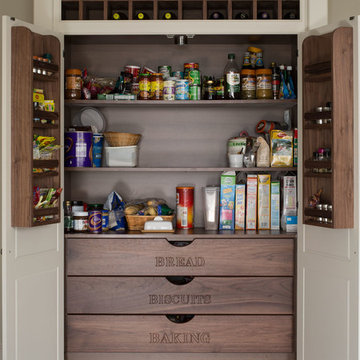
Brian MacLochlainn
Beautiful Kitchen by Jonathan Williams Kitchens http://www.jonathanwilliamskitchens.ie
Cucine - Foto e idee per arredare

Treve Johnson Photography
Idee per una cucina american style chiusa e di medie dimensioni con lavello sottopiano, ante in stile shaker, ante in legno scuro, top in granito, paraspruzzi grigio, paraspruzzi con piastrelle in pietra, elettrodomestici in acciaio inossidabile e parquet chiaro
Idee per una cucina american style chiusa e di medie dimensioni con lavello sottopiano, ante in stile shaker, ante in legno scuro, top in granito, paraspruzzi grigio, paraspruzzi con piastrelle in pietra, elettrodomestici in acciaio inossidabile e parquet chiaro
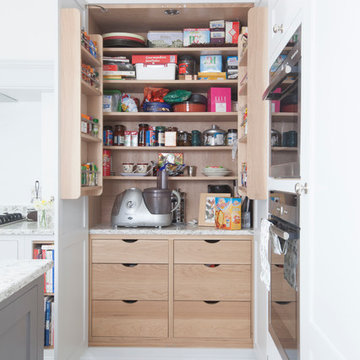
When this French customer was planning her new kitchen she was keen to introduce some Gallic touches to add flair and personality. The room had been extended resulting in odd pillars and different ceiling heights so a new chimney mantle was added to smooth out the lines and create a focal point. The main kitchen was painted in Farrow and Ball Blackened to make the most of the light in the room whilst the large island was painted in a contrasting Little Greene Paint Company Dark Lead to add depth and drama to the scheme, tying in beautifully with the French galvanised and wire accessories.photos by felix page
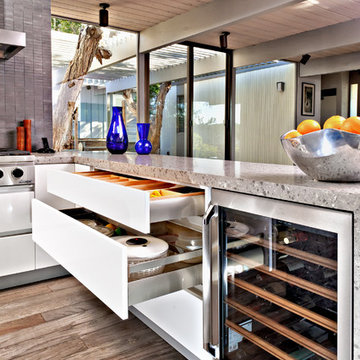
I designed this kitchen with and for an architect client. He knew he wanted a contemporary look that improved the flow of his new home, and maximized storage in a very small space. We achieved that with a good open plan layout and enhanced storage accessories.
Terry Smith Cabinetry and Design provided the Crystal Cabinets for this ktichen and installation coordination.
2



