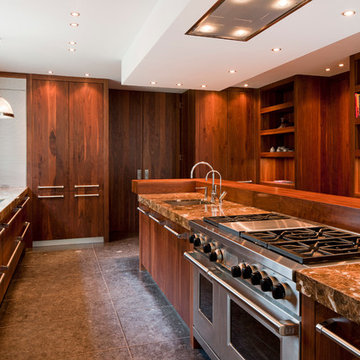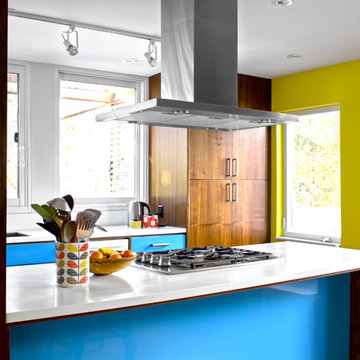Cucine - Foto e idee per arredare
Filtra anche per:
Budget
Ordina per:Popolari oggi
1 - 20 di 59 foto

Another view of the classically styled white kitchen, part of a complete home restoration project, here highlighting the walnut island with Carrara marble countertop and the coffer ceiling beams with panelized bottoms.
Photo by Rusty Reniers
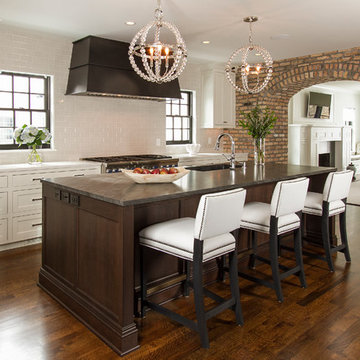
Seth Hannula
Idee per un cucina con isola centrale chic con lavello sottopiano, ante con riquadro incassato, ante bianche, paraspruzzi bianco, paraspruzzi con piastrelle diamantate e parquet scuro
Idee per un cucina con isola centrale chic con lavello sottopiano, ante con riquadro incassato, ante bianche, paraspruzzi bianco, paraspruzzi con piastrelle diamantate e parquet scuro
Trova il professionista locale adatto per il tuo progetto
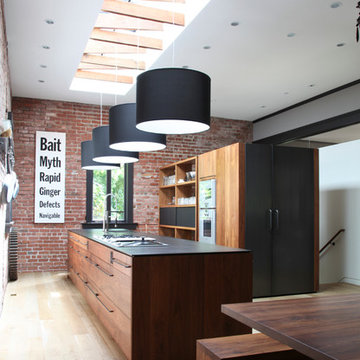
Matt Bear / Union Studio
Ispirazione per una cucina parallela contemporanea con ante lisce e ante in legno scuro
Ispirazione per una cucina parallela contemporanea con ante lisce e ante in legno scuro
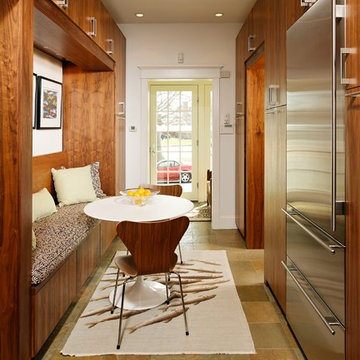
This husband and wife architect team were looking for a meticulously well planned kitchen for the homes addition. Keeping the footprint of the existing kitchen was the challenge since the space was narrow and long. The custom cabinetry took advantage of every inch of space with extra tall cabinets. A unique light rail was created to house LED undercabinet lighting and the custom panels in the doorways allow the space to flow through the adjacent rooms. A glass countertop and backsplash reflect light throughout the space. Overall the new space is sleek and contemporary but in keeping with homes square lines.
Photos courtest Greg Hadley
Construction: Harry Braswell Inc.
Kitchen Design: Erin Hoopes under Virginia Kitchens
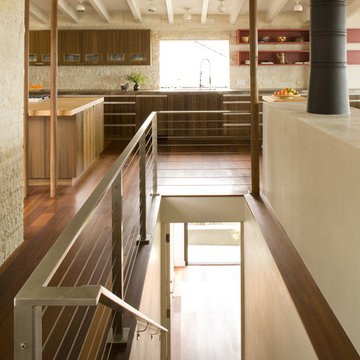
Idee per una cucina ad ambiente unico moderna con ante lisce e ante in legno bruno
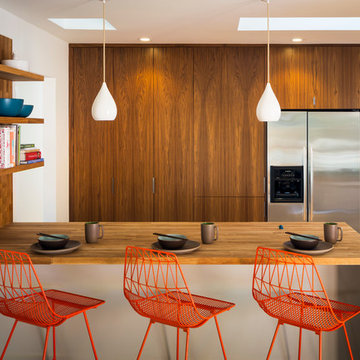
photo by scott hargis
Ispirazione per una cucina minimal di medie dimensioni con ante lisce, ante in legno bruno, paraspruzzi bianco, elettrodomestici in acciaio inossidabile, top in legno, paraspruzzi con piastrelle diamantate, lavello sottopiano, pavimento in legno massello medio e penisola
Ispirazione per una cucina minimal di medie dimensioni con ante lisce, ante in legno bruno, paraspruzzi bianco, elettrodomestici in acciaio inossidabile, top in legno, paraspruzzi con piastrelle diamantate, lavello sottopiano, pavimento in legno massello medio e penisola
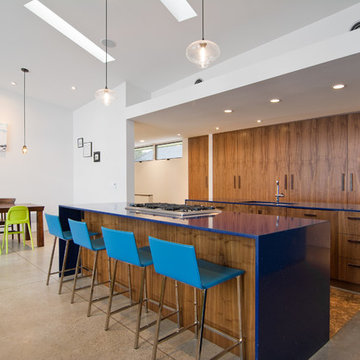
Photo: Lucy Call © 2014 Houzz
Design: Imbue Design
Foto di una cucina abitabile contemporanea con ante lisce e top blu
Foto di una cucina abitabile contemporanea con ante lisce e top blu
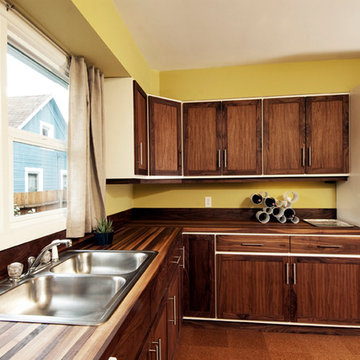
The Ranch Kitchen was a project done by The Joinery. Re-facing existing cabinet with solid Walnut and installing FSC Certified solid wood countertops
Esempio di una cucina moderna con top in legno, lavello da incasso, ante in stile shaker e ante in legno bruno
Esempio di una cucina moderna con top in legno, lavello da incasso, ante in stile shaker e ante in legno bruno
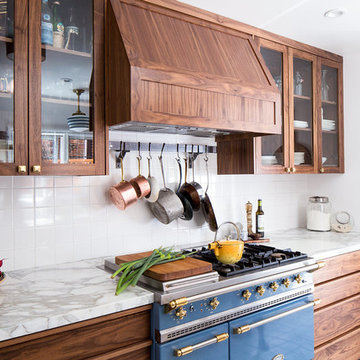
For the Admiral Tudor kitchen, we wanted a rich, textured feel with exquisite detail and carefully considered construction. The end result is one of the most unique, gorgeous and functional kitchens we've ever designed.
Photos by Wynne Earle Photography
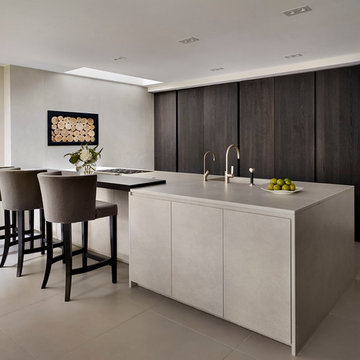
Modulnova Twenty Kerlite (porcelain) Kitchen for island doors and worktop - Tall elevation and breakfast bar in Raw Oak Carbone.
Idee per una cucina contemporanea
Idee per una cucina contemporanea

Ispirazione per una grande cucina contemporanea con lavello sottopiano, ante lisce, ante grigie, top in marmo, paraspruzzi marrone, paraspruzzi in legno e elettrodomestici in acciaio inossidabile
Ricarica la pagina per non vedere più questo specifico annuncio

This walnut kitchen was built in collaboration with Union Studio for a discerning couple in Mill Valley. The hand-hewned cabinetry and custom steel pulls complement the exposed brick retained from original structure's former life as the Carnegie Library in Mill Valley.
Design & photography by Union Studio and Matt Bear Unionstudio.com.
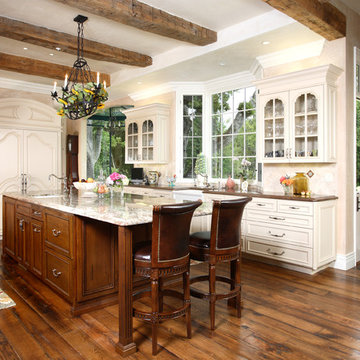
Foto di una cucina tradizionale con lavello stile country, ante di vetro, ante bianche e elettrodomestici da incasso
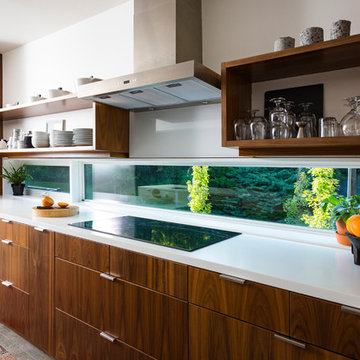
RVP Photography
Esempio di una piccola cucina minimal con ante lisce, ante in legno scuro, top in superficie solida, elettrodomestici in acciaio inossidabile e pavimento in cemento
Esempio di una piccola cucina minimal con ante lisce, ante in legno scuro, top in superficie solida, elettrodomestici in acciaio inossidabile e pavimento in cemento
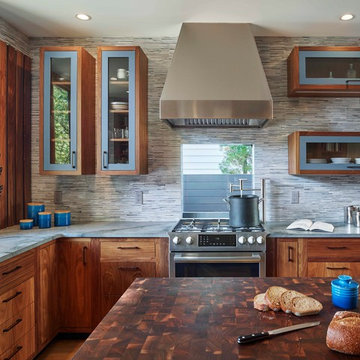
photo by Todd Mason, Halkin Photography
Esempio di una cucina contemporanea di medie dimensioni con ante in legno scuro, paraspruzzi grigio, paraspruzzi con piastrelle in pietra, elettrodomestici in acciaio inossidabile, parquet chiaro, ante lisce e pavimento marrone
Esempio di una cucina contemporanea di medie dimensioni con ante in legno scuro, paraspruzzi grigio, paraspruzzi con piastrelle in pietra, elettrodomestici in acciaio inossidabile, parquet chiaro, ante lisce e pavimento marrone
Cucine - Foto e idee per arredare
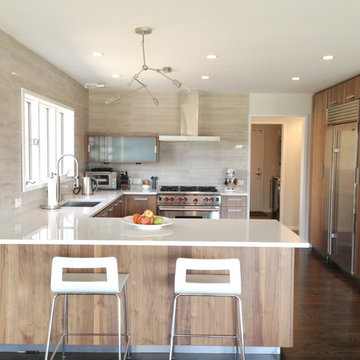
Ispirazione per una cucina ad U contemporanea con ante lisce, elettrodomestici in acciaio inossidabile, ante in legno scuro, paraspruzzi beige e paraspruzzi in pietra calcarea
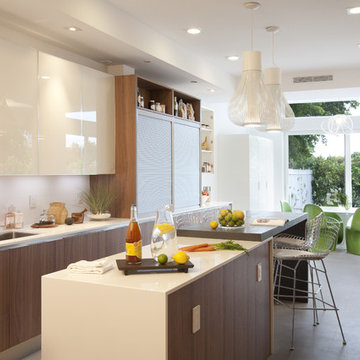
A young Mexican couple approached us to create a streamline modern and fresh home for their growing family. They expressed a desire for natural textures and finishes such as natural stone and a variety of woods to juxtapose against a clean linear white backdrop.
For the kid’s rooms we are staying within the modern and fresh feel of the house while bringing in pops of bright color such as lime green. We are looking to incorporate interactive features such as a chalkboard wall and fun unique kid size furniture.
The bathrooms are very linear and play with the concept of planes in the use of materials.They will be a study in contrasting and complementary textures established with tiles from resin inlaid with pebbles to a long porcelain tile that resembles wood grain.
This beautiful house is a 5 bedroom home located in Presidential Estates in Aventura, FL.
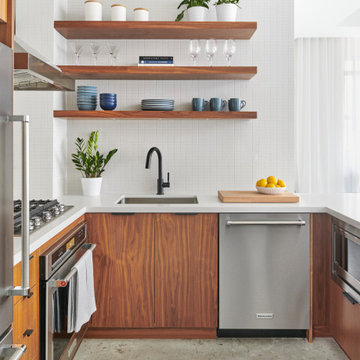
Immagine di una cucina ad U moderna con lavello sottopiano, ante lisce, ante in legno scuro, paraspruzzi bianco, paraspruzzi con piastrelle a mosaico, pavimento in cemento, penisola, pavimento grigio e top bianco
1
