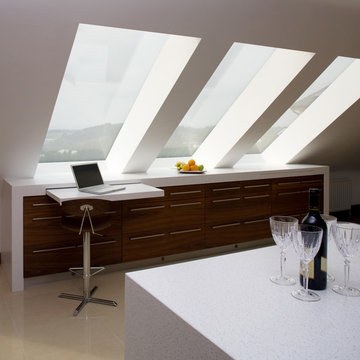Cucine - Foto e idee per arredare
Filtra anche per:
Budget
Ordina per:Popolari oggi
1 - 20 di 162 foto
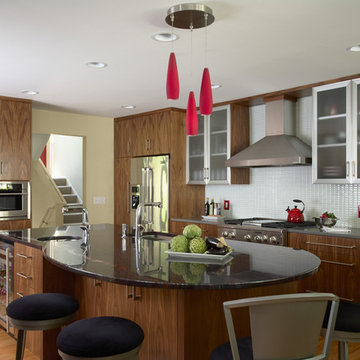
Designer: Krista Schwartz
Photo Credit: Susan Gilmore
Ispirazione per una cucina minimal con elettrodomestici in acciaio inossidabile
Ispirazione per una cucina minimal con elettrodomestici in acciaio inossidabile
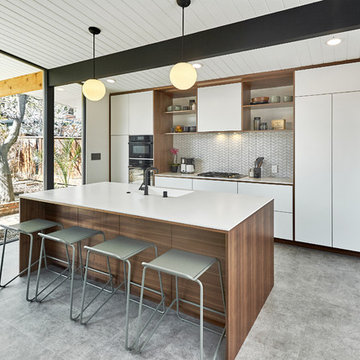
New kitchen for our client's Eichler in the Fairhaven neighborhood. Grain matched walnut and matte white doors create a beautiful combination.
Ispirazione per una cucina minimal con lavello integrato, pavimento in linoleum, ante lisce, ante bianche, paraspruzzi bianco, elettrodomestici da incasso, pavimento grigio e top bianco
Ispirazione per una cucina minimal con lavello integrato, pavimento in linoleum, ante lisce, ante bianche, paraspruzzi bianco, elettrodomestici da incasso, pavimento grigio e top bianco

Immagine di una grande cucina industriale con lavello sottopiano, ante lisce, ante in legno bruno, paraspruzzi bianco, paraspruzzi in mattoni, elettrodomestici da incasso, parquet chiaro, pavimento beige e top in saponaria
Trova il professionista locale adatto per il tuo progetto

Gregory Maka
Immagine di una cucina moderna di medie dimensioni con lavello stile country, ante lisce, ante in legno scuro, top in marmo, paraspruzzi bianco, paraspruzzi con piastrelle in ceramica, elettrodomestici in acciaio inossidabile, pavimento in legno massello medio e pavimento marrone
Immagine di una cucina moderna di medie dimensioni con lavello stile country, ante lisce, ante in legno scuro, top in marmo, paraspruzzi bianco, paraspruzzi con piastrelle in ceramica, elettrodomestici in acciaio inossidabile, pavimento in legno massello medio e pavimento marrone
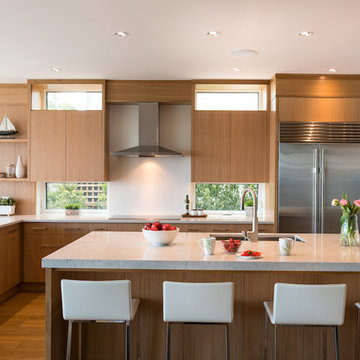
Leanna Rathkelly
Cabinets: Rift Cut White Oak - Crystal Stain by Thetis Cove Joinery, Victoria, BC
Countertop: Caesarstone "Bianco Drift" by StoneAge Marble and Granite
Backsplash: Neolith by Thesize Gama Colorfeel - Nieve
Paint: Benjamin Moore - Strand of Pearls- CSP - 395

Walnut cabinets, a patched hardwood floor in existing maple, a black, soapstone countertop, white Kitchen Aid appliances, and a white tile backsplash come together for this warm and inviting kitchen.
Photo by David J. Turner

This gorgeous European Poggenpohl Kitchen is the culinary center of this new modern home for a young urban family. The homeowners had an extensive list of objectives for their new kitchen. It needed to accommodate formal and non-formal entertaining of guests and family, intentional storage for a variety of items with specific requirements, and use durable and easy to maintain products while achieving a sleek contemporary look that would be a stage and backdrop for their glorious artwork collection.
Solution: A large central island acts as a gathering place within the great room space. The tall cabinetry items such as the ovens and refrigeration are grouped on the wall to keep the rest of the kitchen very light and open. Luxury Poggenpohl cabinetry and Caesarstone countertops were selected for their supreme durability and easy maintenance.
Warm European oak flooring is contrasted by the gray textured Poggenpohl cabinetry flattered by full width linear Poggenphol hardware. The tall aluminum toe kick on the island is lit from underneath to give it a light and airy luxurious feeling. To further accent the illuminated toe, the surface to the left of the range top is fully suspended 18” above the finished floor.
A large amount of steel and engineering work was needed to achieve the floating of the large Poggenpohl cabinet at the end of the peninsula. The conversation is always, “how did they do that?”
Photo Credit: Fred Donham of PhotographerLink
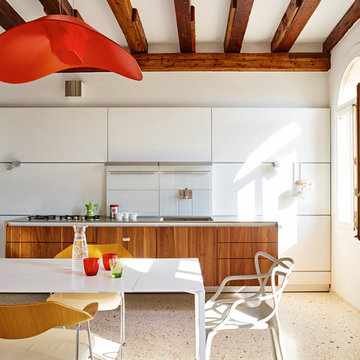
bulthaup b3 kitchen in Venice. Designed by Mark Newbery www.sapphirespaces.co.uk
Idee per una cucina minimal di medie dimensioni con lavello a vasca singola, ante lisce, top in acciaio inossidabile, paraspruzzi bianco e paraspruzzi con lastra di vetro
Idee per una cucina minimal di medie dimensioni con lavello a vasca singola, ante lisce, top in acciaio inossidabile, paraspruzzi bianco e paraspruzzi con lastra di vetro
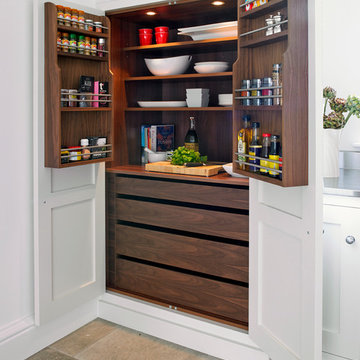
Photography by Nick Smith
Esempio di una dispensa contemporanea con ante in stile shaker e ante bianche
Esempio di una dispensa contemporanea con ante in stile shaker e ante bianche
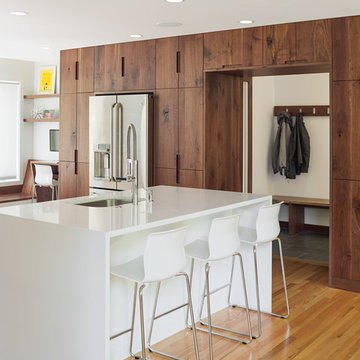
GC: Osborne Construction
Architect: C2 Architecture
Design: Kole Made.
Custom Woodwork + Cabinetry: Loubier Design.
http://www.kolemade.com/ http://www.c2-architecture.com/ http://kirk-loubier.squarespace.com/
Photo Credit: http://www.samoberter.com/
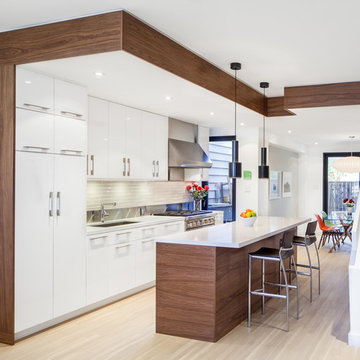
This renovation opened up the ground floor and moved kitchen to the center of the home for couple who love to cook and entertain. Dropped ceiling and walnut wrapping details delineate spaces elegantly and interestingly. Ikea kitchen with high end appliances and pulls give refined look and performance to kitchen.
Photo by Scott Norsworthy
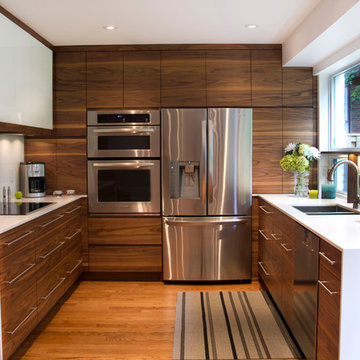
After
Ispirazione per una cucina ad U moderna con lavello a doppia vasca, ante lisce, ante in legno bruno, paraspruzzi bianco, paraspruzzi con lastra di vetro e elettrodomestici in acciaio inossidabile
Ispirazione per una cucina ad U moderna con lavello a doppia vasca, ante lisce, ante in legno bruno, paraspruzzi bianco, paraspruzzi con lastra di vetro e elettrodomestici in acciaio inossidabile
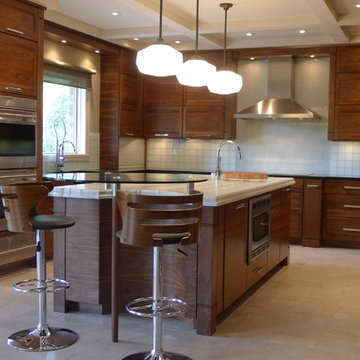
This amazing kitchen was a total transformation from the original. Windows were removed and added, walls moved back and a total remodel.
The original plain ceiling was changed to a coffered ceiling, the lighting all totally re-arranged, new floors, trim work as well as the new layout.
I designed the kitchen with a horizontal wood grain using a custom door panel design, this is used also in the detailing of the front apron of the soapstone sink. The profile is also picked up on the profile edge of the marble island.
The floor is a combination of a high shine/flat porcelain. The high shine is run around the perimeter and around the island. The Boos chopping board at the working end of the island is set into the marble, sitting on top of a bowed base cabinet. At the other end of the island i pulled in the curve to allow for the glass table to sit over it, the grain on the island follows the flat panel doors. All the upper doors have Blum Aventos lift systems and the chefs pantry has ample storage. Also for storage i used 2 aluminium appliance garages. The glass tile backsplash is a combination of a pencil used vertical and square tiles. Over in the breakfast area we chose a concrete top table with supports that mirror the custom designed open bookcase.
The project is spectacular and the clients are very happy with the end results.
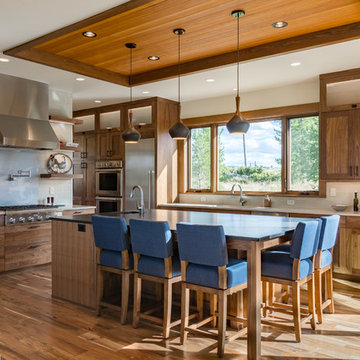
Photography by APEX Architecture
Idee per una cucina rustica di medie dimensioni con lavello sottopiano, ante in legno scuro, top in saponaria, paraspruzzi bianco, elettrodomestici in acciaio inossidabile, pavimento in legno massello medio, ante in stile shaker e paraspruzzi con piastrelle diamantate
Idee per una cucina rustica di medie dimensioni con lavello sottopiano, ante in legno scuro, top in saponaria, paraspruzzi bianco, elettrodomestici in acciaio inossidabile, pavimento in legno massello medio, ante in stile shaker e paraspruzzi con piastrelle diamantate
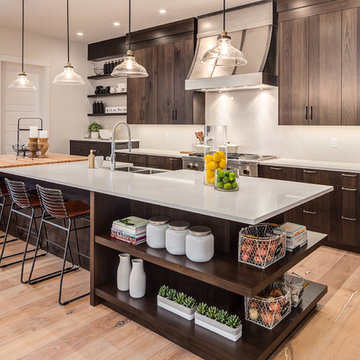
We are in love with this kitchen right from the custom made metal hood fan to walk-in hidden pantry. This kitchen would make anybody feel like a master chef!
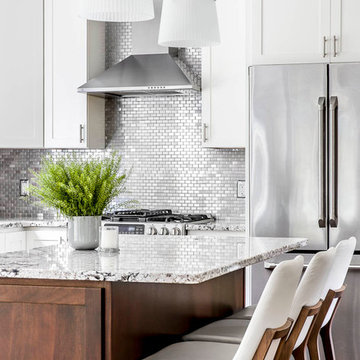
Photography by Sean Litchfield
Immagine di una cucina tradizionale in acciaio con struttura in muratura
Immagine di una cucina tradizionale in acciaio con struttura in muratura
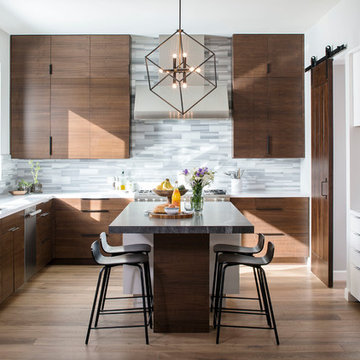
Chipper Hatter Photography
Esempio di una cucina design di medie dimensioni con parquet chiaro
Esempio di una cucina design di medie dimensioni con parquet chiaro

INT2 architecture
Foto di una grande cucina nordica con parquet chiaro, ante lisce, pavimento grigio, lavello sottopiano, ante verdi, paraspruzzi nero, elettrodomestici da incasso e nessuna isola
Foto di una grande cucina nordica con parquet chiaro, ante lisce, pavimento grigio, lavello sottopiano, ante verdi, paraspruzzi nero, elettrodomestici da incasso e nessuna isola
Cucine - Foto e idee per arredare
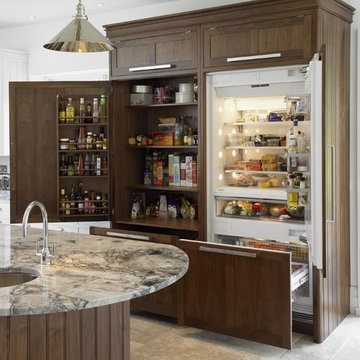
This practical and stylish Hampton kitchen by McCarron & Co includes a walnut larder, painted units and tumbled limestone flooring. The kitchen is L-shaped so it was divided into separate zoned areas for living, cooking and dining to create a space for the whole family to enjoy.
1
