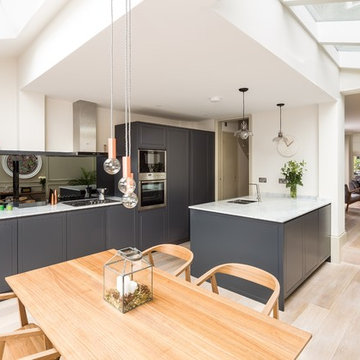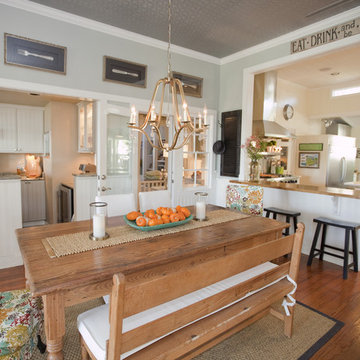Cucine - Foto e idee per arredare

Our brief was to create a calm, modern country kitchen that avoided cliches - and to intrinsically link to the garden. A weekend escape for a busy family who come down to escape the city, to enjoy their art collection, garden and cook together. The design springs from my neuroscience research and is based on appealing to our hard wired needs, our fundamental instincts - sociability, easy movement, art, comfort, hearth, smells, readiness for visitors, view of outdoors and a place to eat.
The key design innovation was the use of soft geometry, not so much in the planning but in the three dimensionality of the furniture which grows out of the floor in an organic way. The soft geometry is in the profile of the pieces, not in their footprint. The users can stroke the furniture, lie against it and feel its softness, all of which helps the visitors to kitchen linger and chat.
The fireplace is located in the middle between the cooking zone and the garden. There is plenty of room to draw up a chair and just sit around. The fold-out doors let the landscape into the space in a generous way, especially on summer days when the weather makes the indoors and outdoors come together. The sight lines from the main cooking and preparation island offer views of the garden throughout the seasons, as well as people coming into the room and those seating at the table - so it becomes a command position or what we call the sweet spot. This often results in there being a family competition to do the cooking.
The woods are Canadian Maple, Australian rosewood and Eucalyptus. All appliances are Gaggenau and Fisher and Paykel.
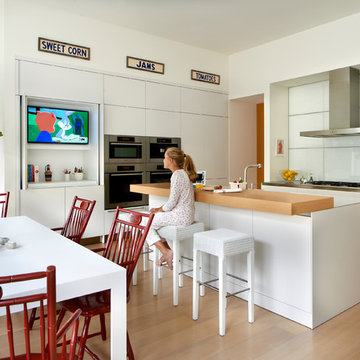
White Kitchen, Modern
Interiors: Britt Taner Design
Photography: Tony Soluri Photography
Idee per una cucina contemporanea con ante lisce, ante bianche, paraspruzzi bianco, paraspruzzi con lastra di vetro, elettrodomestici in acciaio inossidabile e parquet chiaro
Idee per una cucina contemporanea con ante lisce, ante bianche, paraspruzzi bianco, paraspruzzi con lastra di vetro, elettrodomestici in acciaio inossidabile e parquet chiaro
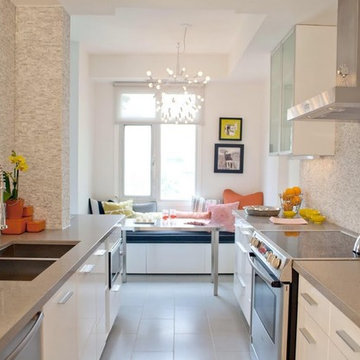
Photographer Joanna Ferraro Photography
Ispirazione per una cucina parallela minimal chiusa con elettrodomestici in acciaio inossidabile, lavello a doppia vasca, top in quarzo composito, ante lisce, ante bianche, paraspruzzi grigio, paraspruzzi con piastrelle in pietra e pavimento in gres porcellanato
Ispirazione per una cucina parallela minimal chiusa con elettrodomestici in acciaio inossidabile, lavello a doppia vasca, top in quarzo composito, ante lisce, ante bianche, paraspruzzi grigio, paraspruzzi con piastrelle in pietra e pavimento in gres porcellanato
Trova il professionista locale adatto per il tuo progetto
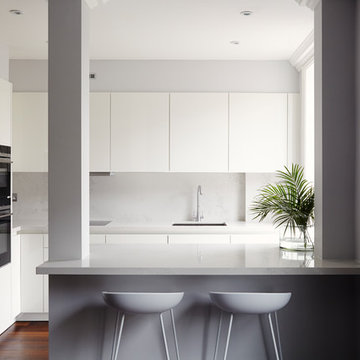
Idee per una piccola cucina minimal con lavello sottopiano, ante lisce, ante bianche, penisola, pavimento marrone, paraspruzzi grigio, elettrodomestici neri e parquet scuro
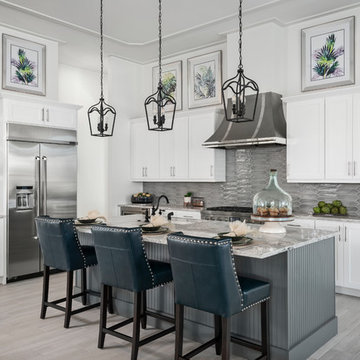
Designer: Jenifer Davison
Design Assistant: Jen Murray
Builder: Ashton Woods
Photographer: Amber Fredericksen
Esempio di un cucina con isola centrale stile marinaro di medie dimensioni con lavello sottopiano, ante bianche, top in quarzite, paraspruzzi grigio, elettrodomestici in acciaio inossidabile, pavimento in gres porcellanato, top grigio e ante in stile shaker
Esempio di un cucina con isola centrale stile marinaro di medie dimensioni con lavello sottopiano, ante bianche, top in quarzite, paraspruzzi grigio, elettrodomestici in acciaio inossidabile, pavimento in gres porcellanato, top grigio e ante in stile shaker
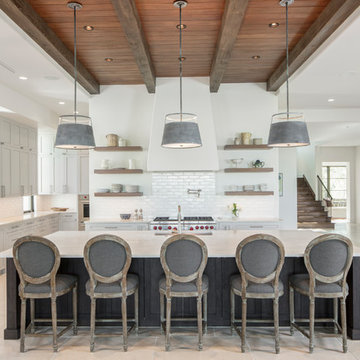
Fine Focus Photography
Idee per un cucina con isola centrale country con lavello sottopiano, ante in stile shaker, ante grigie, paraspruzzi bianco, paraspruzzi con piastrelle diamantate, elettrodomestici in acciaio inossidabile, pavimento beige e top bianco
Idee per un cucina con isola centrale country con lavello sottopiano, ante in stile shaker, ante grigie, paraspruzzi bianco, paraspruzzi con piastrelle diamantate, elettrodomestici in acciaio inossidabile, pavimento beige e top bianco
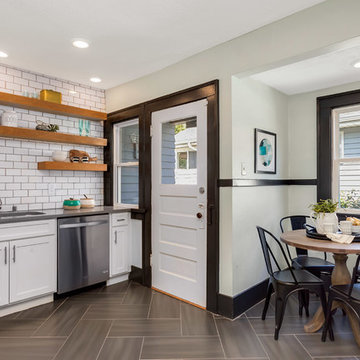
White kitchen with metro/subway style tiles and white kitchen cabinets.
Esempio di una cucina abitabile chic con paraspruzzi bianco, elettrodomestici bianchi, pavimento grigio, top grigio, lavello sottopiano, ante in stile shaker, paraspruzzi con piastrelle diamantate e nessuna isola
Esempio di una cucina abitabile chic con paraspruzzi bianco, elettrodomestici bianchi, pavimento grigio, top grigio, lavello sottopiano, ante in stile shaker, paraspruzzi con piastrelle diamantate e nessuna isola

Esempio di un cucina con isola centrale country di medie dimensioni con lavello stile country, ante gialle, top in saponaria, paraspruzzi nero, paraspruzzi in lastra di pietra, elettrodomestici in acciaio inossidabile, top nero, ante a filo e parquet chiaro
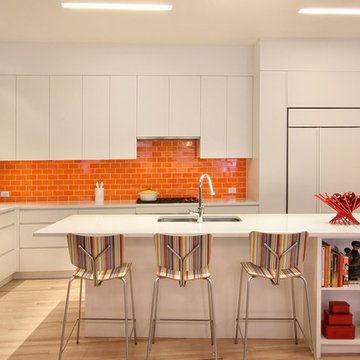
Foto di una cucina minimal di medie dimensioni con lavello sottopiano, ante lisce, ante bianche, paraspruzzi arancione, paraspruzzi con piastrelle diamantate, elettrodomestici da incasso, parquet chiaro e top in quarzite
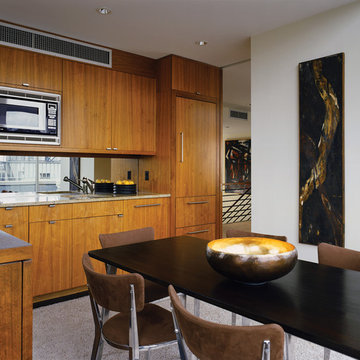
Catherine Tighe
Ispirazione per una cucina abitabile minimal con ante lisce e ante in legno scuro
Ispirazione per una cucina abitabile minimal con ante lisce e ante in legno scuro
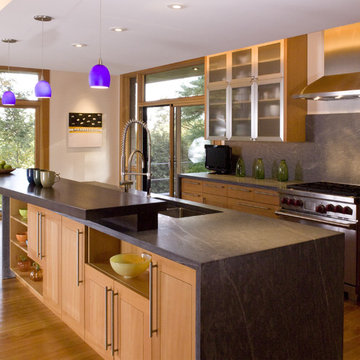
Ispirazione per una cucina minimal con elettrodomestici in acciaio inossidabile, lavello sottopiano, ante di vetro, ante in legno scuro, paraspruzzi grigio e paraspruzzi in lastra di pietra
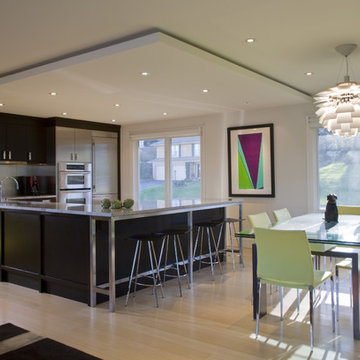
This kitchen area is part of an open plan arrangement in a sun-filled home off the Potomac River. A minimally dropped ceiling defines the kitchen work area, with its breakfast bar right off the dining and living rooms. Light bamboo floors reflect the sunshine coming in from all directions.
Ricarica la pagina per non vedere più questo specifico annuncio
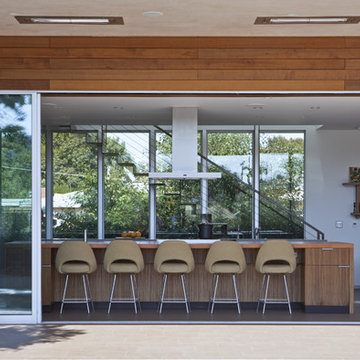
Horwitz Residence designed by Minarc
*The house is oriented so that all of the rooms can enjoy the outdoor living area which includes Pool, outdoor dinning / bbq and play court.
• The flooring used in this residence is by DuChateau Floors - Terra Collection in Zimbabwe. The modern dark colors of the collection match both contemporary & traditional interior design
• It’s orientation is thought out to maximize passive solar design and natural ventilations, with solar chimney escaping hot air during summer and heating cold air during winter eliminated the need for mechanical air handling.
• Simple Eco-conscious design that is focused on functionality and creating a healthy breathing family environment.
• The design elements are oriented to take optimum advantage of natural light and cross ventilation.
• Maximum use of natural light to cut down electrical cost.
• Interior/exterior courtyards allows for natural ventilation as do the master sliding window and living room sliders.
• Conscious effort in using only materials in their most organic form.
• Solar thermal radiant floor heating through-out the house
• Heated patio and fireplace for outdoor dining maximizes indoor/outdoor living. The entry living room has glass to both sides to further connect the indoors and outdoors.
• Floor and ceiling materials connected in an unobtrusive and whimsical manner to increase floor plan flow and space.
• Magnetic chalkboard sliders in the play area and paperboard sliders in the kids' rooms transform the house itself into a medium for children's artistic expression.
• Material contrasts (stone, steal, wood etc.) makes this modern home warm and family
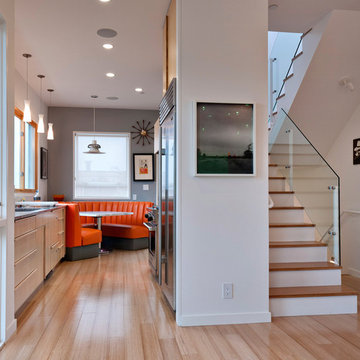
A Platinum LEED Certified home, this 2,400 sq. ft. ground-up house features environmentally-conscious materials and systems throughout including photovoltaic panels, finishes and radiant heating. Features of the comfortable family home include a skylight oculus, glass stair-rail panels, wood ceilings and room dividers, a soaking tub, and a roof deck with panoramic views.
The project development process was collaborative, during which the team worked closely with the architect to design and execute custom construction detailing.
Architect: Daren Joy Design
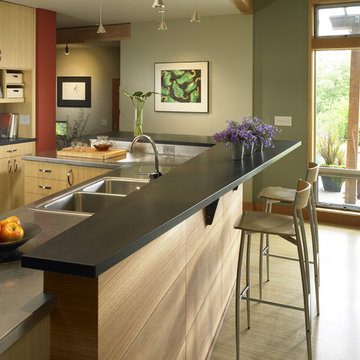
Looking from open dining room into kitchen of new residence on Vashon Island. Kitchen features bamboo cabinetry, stainless countertops with paperstone bar.
Photo credit - Patrick Barta Photography
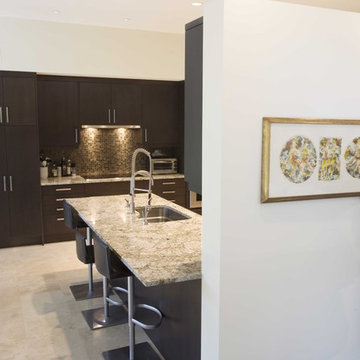
Ispirazione per una cucina design con lavello a vasca singola, ante lisce, ante in legno bruno, paraspruzzi con piastrelle a mosaico e paraspruzzi marrone
Cucine - Foto e idee per arredare
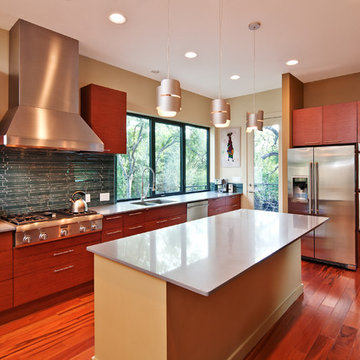
The owners bought cabinets directly from China to save money.
Immagine di una cucina minimal con elettrodomestici in acciaio inossidabile, lavello a doppia vasca, ante lisce, ante in legno bruno e paraspruzzi blu
Immagine di una cucina minimal con elettrodomestici in acciaio inossidabile, lavello a doppia vasca, ante lisce, ante in legno bruno e paraspruzzi blu
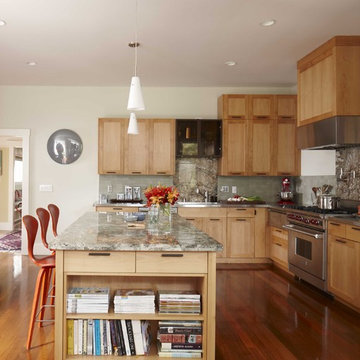
Idee per una cucina a L classica con elettrodomestici in acciaio inossidabile, top in granito, ante in stile shaker, ante in legno chiaro e paraspruzzi grigio
4



