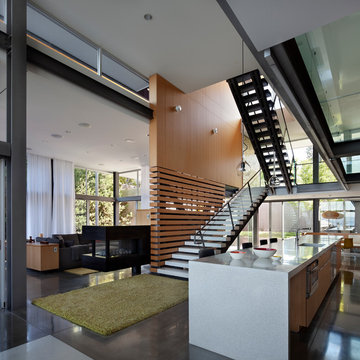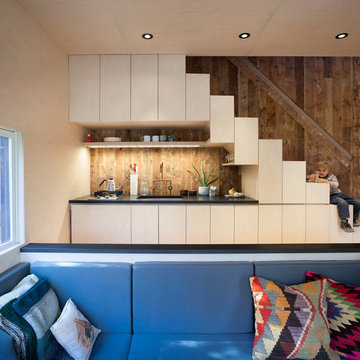Cucine - Foto e idee per arredare
Filtra anche per:
Budget
Ordina per:Popolari oggi
1 - 20 di 84 foto

Agencement d'une cuisine avec un linéaire et un mur de placard. Plan de travail en granit Borgen. Ral des façades et des murs définit selon le camaïeu du granit. Réalisation sur-mesure par un menuisier des façades, des poignées intégrées et du caisson de la hotte. Les appliques en verre soufflé et une co-réalisation avec le verrier Arcam Glass.
crédit photo Germain Herriau

Photographer: Anice Hoachlander from Hoachlander Davis Photography, LLC Project Architect: Melanie Basini-Giordano, AIA
-----
Life in this lakeside retreat revolves around the kitchen, a light and airy room open to the interior and outdoor living spaces and to views of the lake. It is a comfortable room for family meals, a functional space for avid cooks, and a gracious room for casual entertaining.
A wall of windows frames the views of the lake and creates a cozy corner for the breakfast table. The working area on the opposite end contains a large sink, generous countertop surface, a dual fuel range and an induction cook top. The paneled refrigerator and walk-in pantry are located in the hallway leading to the mudroom and the garage. Refrigerator drawers in the island provide additional food storage within easy reach. A second sink near the breakfast area serves as a prep sink and wet bar. The low walls behind both sinks allow a visual connection to the stair hall and living room. The island provides a generous serving area and a splash of color in the center of the room.
The detailing, inspired by farmhouse kitchens, creates a warm and welcoming room. The careful attention paid to the selection of the finishes, cabinets and light fixtures complements the character of the house.
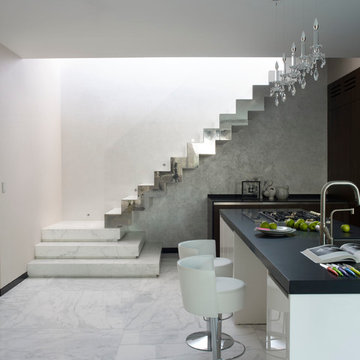
Mayfair Penthouse Open-Plan Kitchen. The clear glass balustrade makes this angular marble staircase appear to float, highlighted further by by the polished stainless steel trimming.
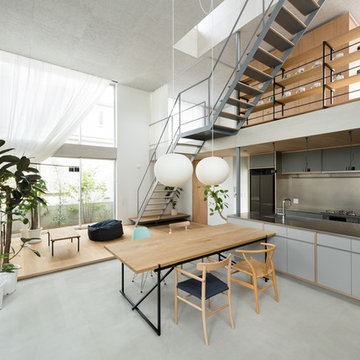
Immagine di una cucina design in acciaio con ante lisce, ante grigie, top in acciaio inossidabile, paraspruzzi grigio, pavimento grigio e pavimento in cemento
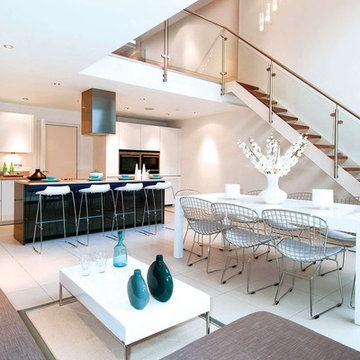
Comfortable modern kitchen / living / dining room. With large double void leading to formal living / reception room above, linked by feature glass, powder coated metal and walnut tread staircase. The deep grey centre island of the kitchen offsets the minimal palette of the rest of the room,
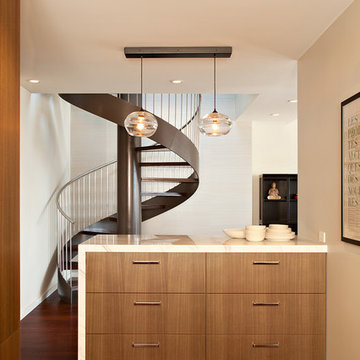
A complete interior remodel of a top floor unit in a stately Pacific Heights building originally constructed in 1925. The remodel included the construction of a new elevated roof deck with a custom spiral staircase and “penthouse” connecting the unit to the outdoor space. The unit has two bedrooms, a den, two baths, a powder room, an updated living and dining area and a new open kitchen. The design highlights the dramatic views to the San Francisco Bay and the Golden Gate Bridge to the north, the views west to the Pacific Ocean and the City to the south. Finishes include custom stained wood paneling and doors throughout, engineered mahogany flooring with matching mahogany spiral stair treads. The roof deck is finished with a lava stone and ipe deck and paneling, frameless glass guardrails, a gas fire pit, irrigated planters, an artificial turf dog park and a solar heated cedar hot tub.
Photos by Mariko Reed
Architect: Gregg DeMeza
Interior designer: Jennifer Kesteloot

Ispirazione per una cucina bohémian con lavello da incasso, ante in stile shaker, ante nere, top in legno, paraspruzzi bianco, paraspruzzi con piastrelle diamantate, elettrodomestici da incasso, pavimento in legno massello medio, nessuna isola, pavimento marrone e top beige
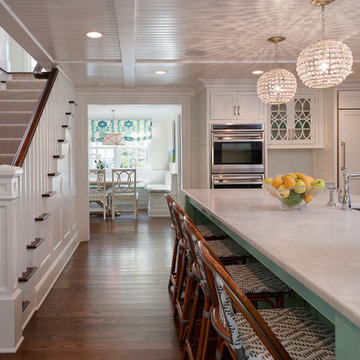
Idee per una cucina tradizionale chiusa con lavello sottopiano, ante con riquadro incassato, ante bianche, elettrodomestici in acciaio inossidabile e struttura in muratura
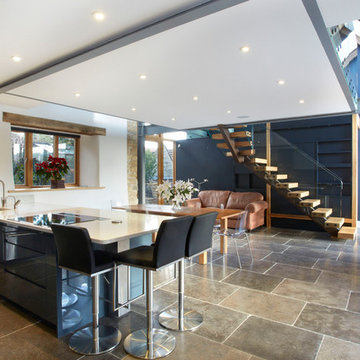
Island kitchen with hidden extractor hood. LED recessed spot lighting on ceiling with exposed painted grey steel frame. Floating staircase with oak treads, wax-oiled rusted handrail and toughened glass balustrade.
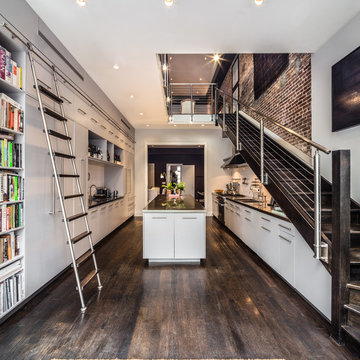
Ispirazione per una cucina contemporanea con lavello sottopiano, ante lisce, ante bianche, paraspruzzi bianco, elettrodomestici da incasso, parquet scuro, pavimento marrone e top nero
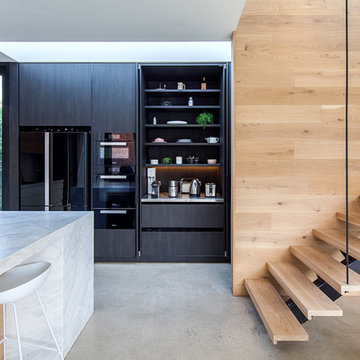
Lincoln Sentry CMDA Best Kitchen between $25,000 to $50,000 - COS Interiors P/L
www.cosinteriors.com.au
Factory 165 / 248 -266 Osborne Avenue
Clayton South, VIC 3169
Australia
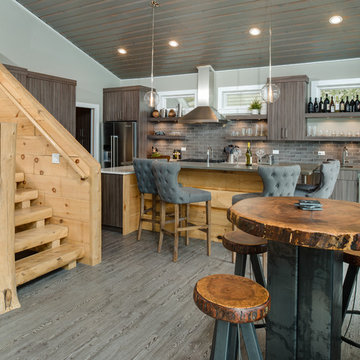
Phoenix Photography
Ispirazione per una cucina stile rurale di medie dimensioni con lavello sottopiano, ante lisce, ante grigie, top in quarzo composito, paraspruzzi grigio, paraspruzzi con piastrelle diamantate, elettrodomestici in acciaio inossidabile, parquet chiaro, pavimento grigio e top grigio
Ispirazione per una cucina stile rurale di medie dimensioni con lavello sottopiano, ante lisce, ante grigie, top in quarzo composito, paraspruzzi grigio, paraspruzzi con piastrelle diamantate, elettrodomestici in acciaio inossidabile, parquet chiaro, pavimento grigio e top grigio
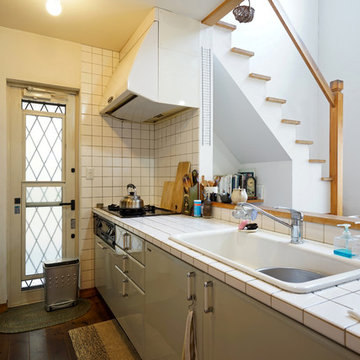
Immagine di una cucina scandinava con lavello da incasso, ante lisce, ante verdi, top piastrellato, paraspruzzi bianco, paraspruzzi con piastrelle in ceramica, parquet scuro, penisola e pavimento marrone
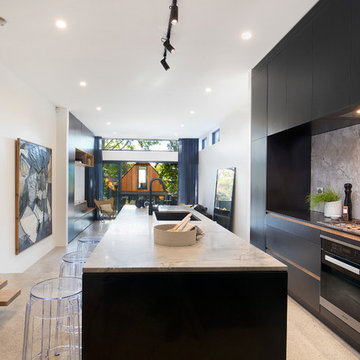
Pilcher Residential
Immagine di una cucina minimal con lavello sottopiano, ante lisce, ante nere, top in marmo, paraspruzzi in marmo, elettrodomestici in acciaio inossidabile, pavimento in cemento, paraspruzzi grigio, pavimento grigio e top grigio
Immagine di una cucina minimal con lavello sottopiano, ante lisce, ante nere, top in marmo, paraspruzzi in marmo, elettrodomestici in acciaio inossidabile, pavimento in cemento, paraspruzzi grigio, pavimento grigio e top grigio
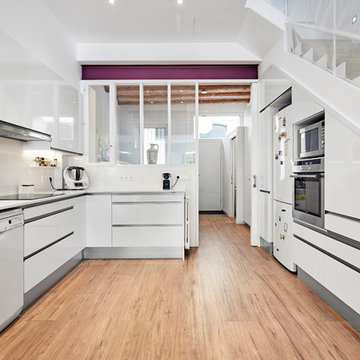
STARP ESTUDI
Idee per una cucina ad U minimal chiusa con ante lisce, ante bianche, paraspruzzi beige, elettrodomestici bianchi, pavimento in legno massello medio, nessuna isola, pavimento beige e top bianco
Idee per una cucina ad U minimal chiusa con ante lisce, ante bianche, paraspruzzi beige, elettrodomestici bianchi, pavimento in legno massello medio, nessuna isola, pavimento beige e top bianco

CLIENT // M
PROJECT TYPE // CONSTRUCTION
LOCATION // HATSUDAI, SHIBUYA-KU, TOKYO, JAPAN
FACILITY // RESIDENCE
GROSS CONSTRUCTION AREA // 71sqm
CONSTRUCTION AREA // 25sqm
RANK // 2 STORY
STRUCTURE // TIMBER FRAME STRUCTURE
PROJECT TEAM // TOMOKO SASAKI
STRUCTURAL ENGINEER // Tetsuya Tanaka Structural Engineers
CONSTRUCTOR // FUJI SOLAR HOUSE
YEAR // 2019
PHOTOGRAPHS // akihideMISHIMA

Sam Martin - 4 Walls Media
Idee per una cucina contemporanea di medie dimensioni con lavello sottopiano, ante lisce, ante in legno scuro, top in marmo, paraspruzzi bianco, pavimento in cemento, pavimento grigio, paraspruzzi con piastrelle a mosaico e elettrodomestici neri
Idee per una cucina contemporanea di medie dimensioni con lavello sottopiano, ante lisce, ante in legno scuro, top in marmo, paraspruzzi bianco, pavimento in cemento, pavimento grigio, paraspruzzi con piastrelle a mosaico e elettrodomestici neri
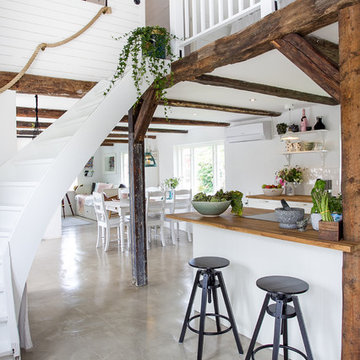
Foto: Josefin Widell Hultgren Styling: Anna Inreder& Bettina Carlsson. Reportage för Lantliv Sommarhem 2018
Esempio di una cucina country di medie dimensioni con top in legno, pavimento in cemento, pavimento grigio, top marrone, ante bianche, paraspruzzi bianco, paraspruzzi con piastrelle diamantate e penisola
Esempio di una cucina country di medie dimensioni con top in legno, pavimento in cemento, pavimento grigio, top marrone, ante bianche, paraspruzzi bianco, paraspruzzi con piastrelle diamantate e penisola
Cucine - Foto e idee per arredare
1
