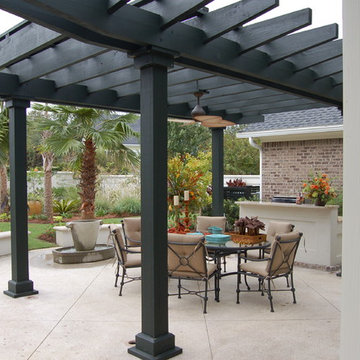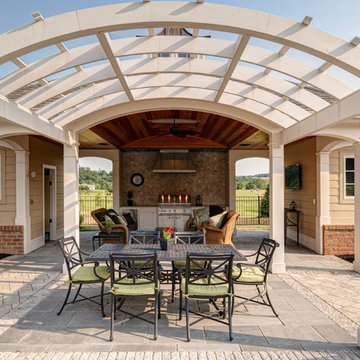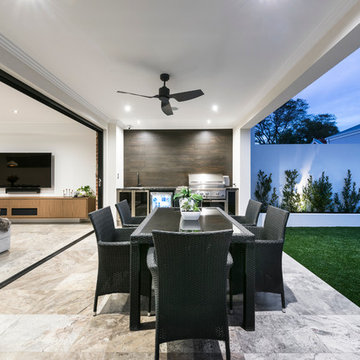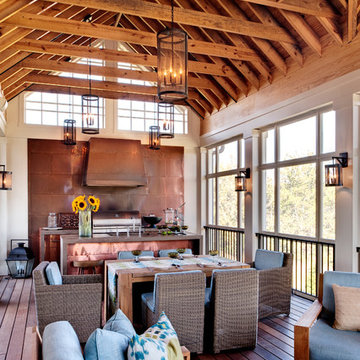Cucine Esterne - Foto e idee
Filtra anche per:
Budget
Ordina per:Popolari oggi
1 - 20 di 101 foto
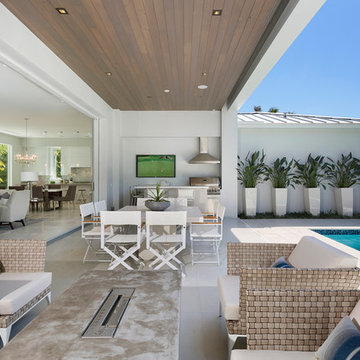
Patio
Ispirazione per un patio o portico design di medie dimensioni e dietro casa con un tetto a sbalzo e pavimentazioni in cemento
Ispirazione per un patio o portico design di medie dimensioni e dietro casa con un tetto a sbalzo e pavimentazioni in cemento

This two-tiered space offers lower level seating near the swimming pool and upper level seating for a view of the Illinois River. Planter boxes with annuals, perennials and container plantings warm the space. The retaining walls add additional seating space and a small grill enclosure is tucked away in the corner.
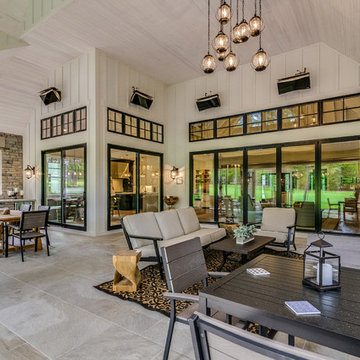
Immagine di un grande patio o portico country dietro casa con un tetto a sbalzo e pavimentazioni in pietra naturale
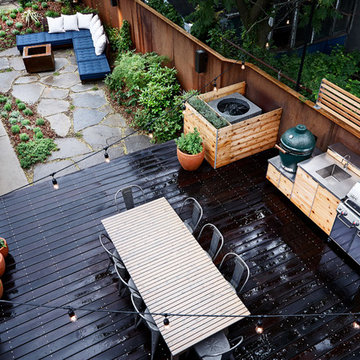
Photo by Lori Cannava
Foto di un patio o portico minimal di medie dimensioni con pedane
Foto di un patio o portico minimal di medie dimensioni con pedane
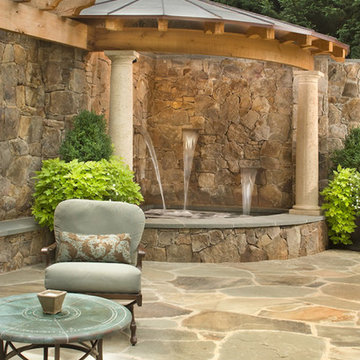
A fountain and spa in an elegant outdoor space.
Foto di un patio o portico classico dietro casa
Foto di un patio o portico classico dietro casa
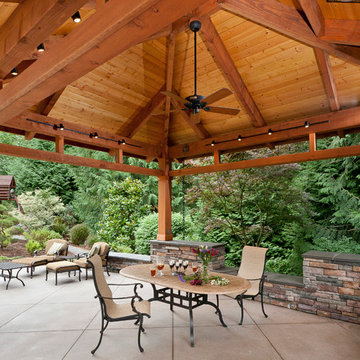
Timberframe with exposed cardecking over sanded concrete patio.
Immagine di un grande patio o portico tradizionale dietro casa con un gazebo o capanno e lastre di cemento
Immagine di un grande patio o portico tradizionale dietro casa con un gazebo o capanno e lastre di cemento
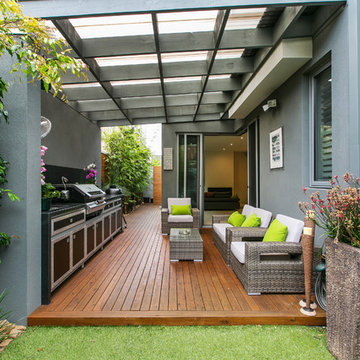
Estate Imagery
Ispirazione per un patio o portico contemporaneo con pedane e una pergola
Ispirazione per un patio o portico contemporaneo con pedane e una pergola
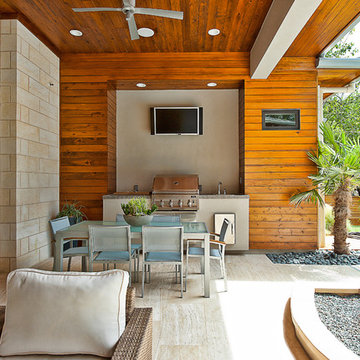
The driving impetus for this Tarrytown residence was centered around creating a green and sustainable home. The owner-Architect collaboration was unique for this project in that the client was also the builder with a keen desire to incorporate LEED-centric principles to the design process. The original home on the lot was deconstructed piece by piece, with 95% of the materials either reused or reclaimed. The home is designed around the existing trees with the challenge of expanding the views, yet creating privacy from the street. The plan pivots around a central open living core that opens to the more private south corner of the lot. The glazing is maximized but restrained to control heat gain. The residence incorporates numerous features like a 5,000-gallon rainwater collection system, shading features, energy-efficient systems, spray-foam insulation and a material palette that helped the project achieve a five-star rating with the Austin Energy Green Building program.
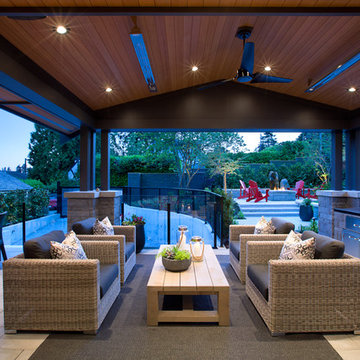
Immagine di un grande patio o portico contemporaneo dietro casa con piastrelle e un tetto a sbalzo
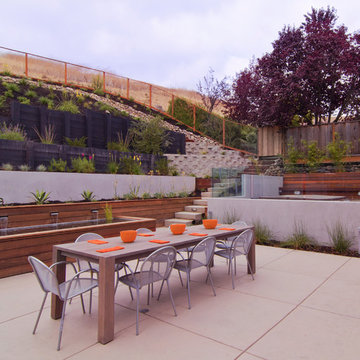
Idee per un grande patio o portico contemporaneo dietro casa con pavimentazioni in cemento e nessuna copertura
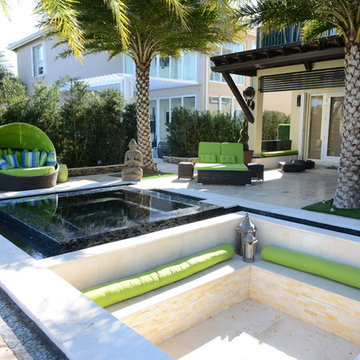
Complete Outdoor Renovation in Miramar, Florida! This project included a Dark brown custom wood pergola attached to the house.
The outdoor kitchen in this project was a U shape design with a granite counter and stone wall finish. All of the appliances featured in this kitchen are part of the Twin Eagle line.
Some other items that where part of this project included a custom TV lift with Granite and artificial ivy finish with a fire pit, custom pool, artificial grass installation, ground level lounge area and a custom pool design. All the Landscaping, Statues and outdoor furniture from the Kanoah line was also provided by Luxapatio.
For more information regarding this or any other of our outdoor projects please visit our website at www.luxapatio.com where you may also shop online. You can also visit our showroom located in the Doral Design District ( 3305 NW 79 Ave Miami FL. 33122) or contact us at 305-477-5141.
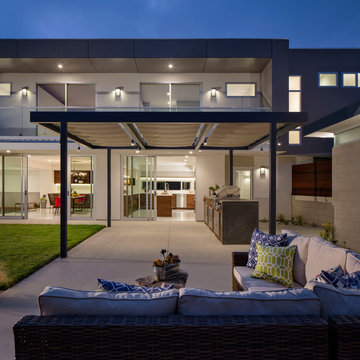
Immagine di un grande patio o portico contemporaneo dietro casa con lastre di cemento e un gazebo o capanno
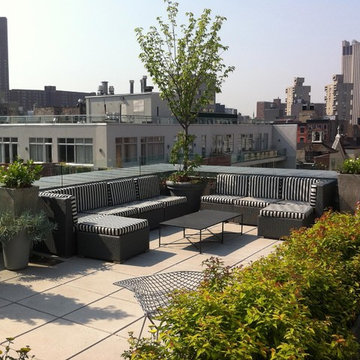
Christian Duvernois Gardens, Inc.
Idee per un patio o portico design
Idee per un patio o portico design
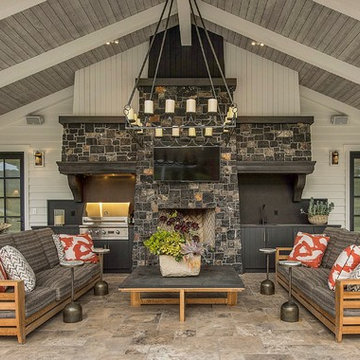
Esempio di un patio o portico country dietro casa con piastrelle e un tetto a sbalzo
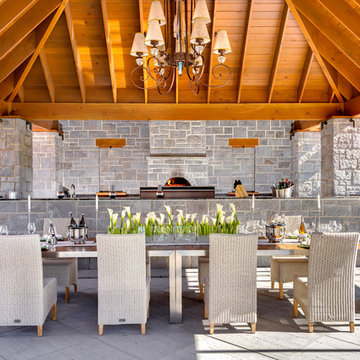
Redefining landscape products since 1989, Techo-Bloc recently launched www.techo-bloc.com, which is designed to inspire both homeowners and professionals.
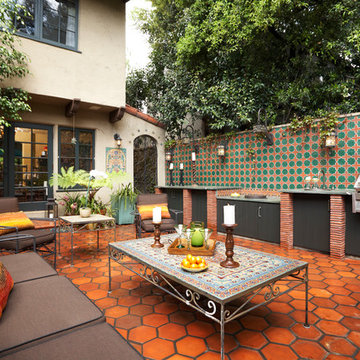
Esempio di un patio o portico mediterraneo con piastrelle e nessuna copertura
Cucine Esterne - Foto e idee
1





