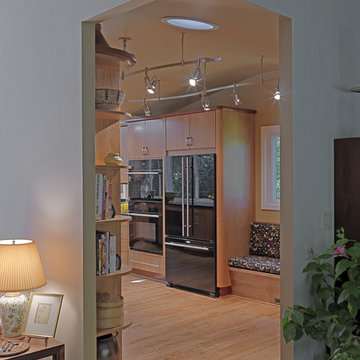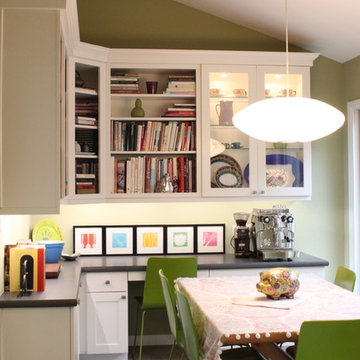Cucine eclettiche - Foto e idee per arredare
Filtra anche per:
Budget
Ordina per:Popolari oggi
1 - 20 di 74 foto
1 di 3
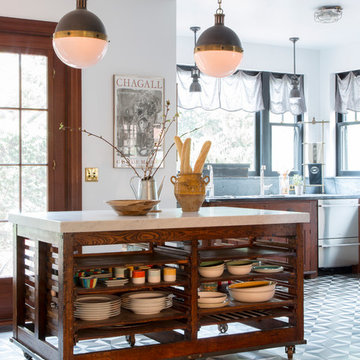
Immagine di un cucina con isola centrale bohémian con ante in legno bruno e elettrodomestici in acciaio inossidabile

Rikki Snyder © 2013 Houzz
Esempio di una cucina a L bohémian in acciaio con top in acciaio inossidabile, lavello da incasso, ante in stile shaker, ante in legno chiaro, paraspruzzi a effetto metallico, paraspruzzi con piastrelle di metallo, elettrodomestici in acciaio inossidabile e top grigio
Esempio di una cucina a L bohémian in acciaio con top in acciaio inossidabile, lavello da incasso, ante in stile shaker, ante in legno chiaro, paraspruzzi a effetto metallico, paraspruzzi con piastrelle di metallo, elettrodomestici in acciaio inossidabile e top grigio

L'ancienne porte donnant sur la terrasse a été transformée en fenêtre, permettant d'optimiser le plan de travail et de positionner un évier profitant pleinement de la vue sur le jardin. Evier en céramique, mobilier en chêne brossé (Ikea), robinetterie rétro (Fairfax chez Jacob Delafon)…: la cuisine se veut d'une autre époque.
Crédits photo Pauline Daniel.
Trova il professionista locale adatto per il tuo progetto
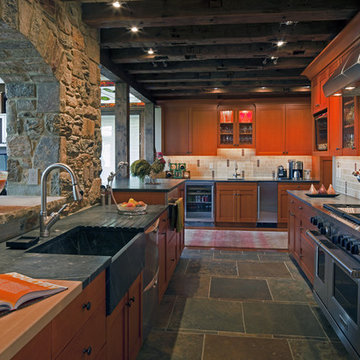
Photo by Anne Gummerson
Idee per una cucina eclettica con elettrodomestici in acciaio inossidabile, top in saponaria, lavello integrato, pavimento in ardesia e ante marroni
Idee per una cucina eclettica con elettrodomestici in acciaio inossidabile, top in saponaria, lavello integrato, pavimento in ardesia e ante marroni
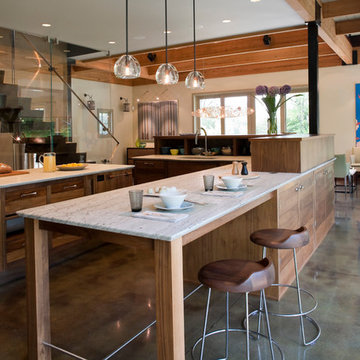
Architecture by Beinfield Architecture.
Photo by Sequined Asphalt Photography.
Ispirazione per una cucina ad ambiente unico boho chic con ante in legno scuro
Ispirazione per una cucina ad ambiente unico boho chic con ante in legno scuro
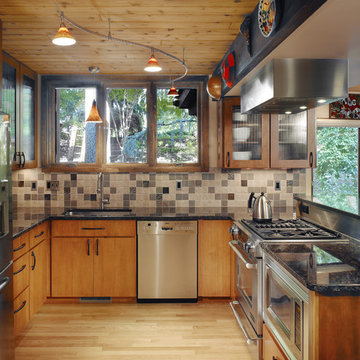
Foto di una cucina eclettica con elettrodomestici in acciaio inossidabile
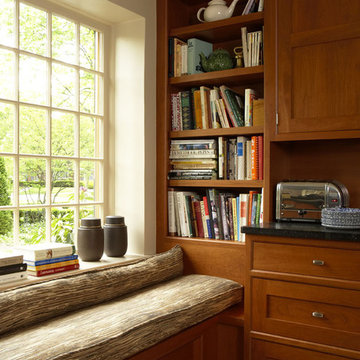
This cozy reading nook was added to this new kitchen design so our client would have a place to showcase, and read, her vast collection of cookbooks. We always consider practicality and function when designing, so we used an indoor/outdoor fabric on the cushion for easy cleanup…accidents happen.
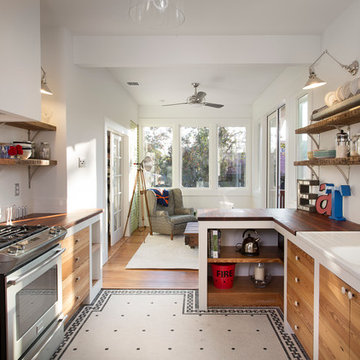
Immagine di una cucina bohémian chiusa con paraspruzzi con piastrelle diamantate, top in legno, lavello integrato e nessun'anta
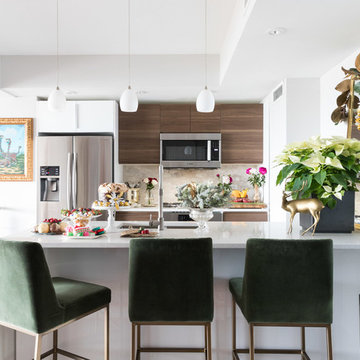
Erin Tyrou
Immagine di una cucina ad U eclettica con lavello sottopiano, ante lisce, ante in legno bruno, paraspruzzi beige, elettrodomestici in acciaio inossidabile, parquet scuro, penisola, pavimento marrone e top bianco
Immagine di una cucina ad U eclettica con lavello sottopiano, ante lisce, ante in legno bruno, paraspruzzi beige, elettrodomestici in acciaio inossidabile, parquet scuro, penisola, pavimento marrone e top bianco
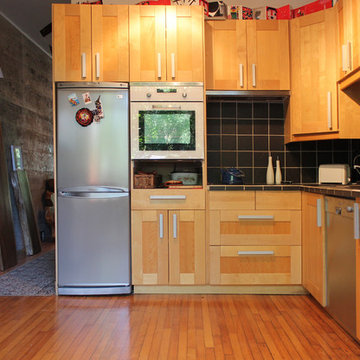
Photo: Laura Garner © 2013 Houzz
Design: Joel Dumas
Idee per una cucina bohémian con ante con riquadro incassato, ante in legno chiaro, top piastrellato, paraspruzzi nero, paraspruzzi con piastrelle in ceramica e elettrodomestici in acciaio inossidabile
Idee per una cucina bohémian con ante con riquadro incassato, ante in legno chiaro, top piastrellato, paraspruzzi nero, paraspruzzi con piastrelle in ceramica e elettrodomestici in acciaio inossidabile
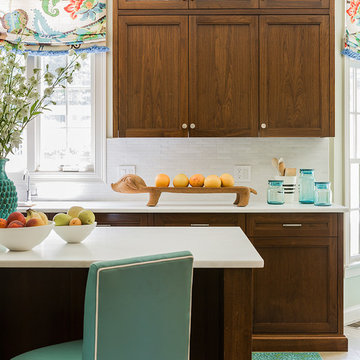
Michael J. Lee
Immagine di una cucina eclettica con ante con riquadro incassato, ante in legno bruno e paraspruzzi bianco
Immagine di una cucina eclettica con ante con riquadro incassato, ante in legno bruno e paraspruzzi bianco
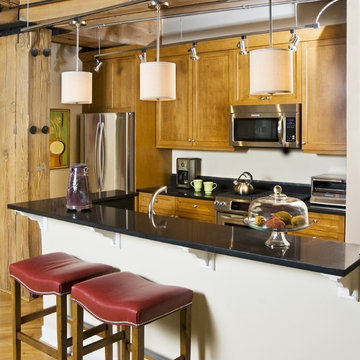
Traditional feel within industrial surroundings
Immagine di una cucina bohémian con elettrodomestici in acciaio inossidabile
Immagine di una cucina bohémian con elettrodomestici in acciaio inossidabile
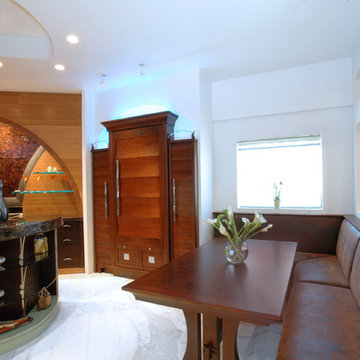
Kitchen Studio Monterey
Idee per una cucina abitabile bohémian con ante in legno bruno
Idee per una cucina abitabile bohémian con ante in legno bruno
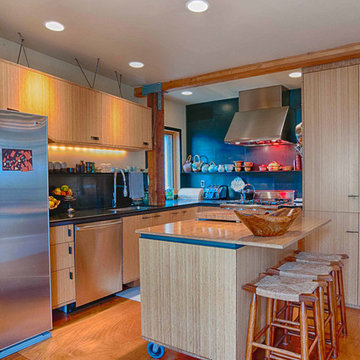
Louise Lakier Photography © 2012 Houzz
Foto di una cucina a L bohémian con lavello sottopiano, ante lisce, ante in legno scuro, paraspruzzi nero e elettrodomestici in acciaio inossidabile
Foto di una cucina a L bohémian con lavello sottopiano, ante lisce, ante in legno scuro, paraspruzzi nero e elettrodomestici in acciaio inossidabile

A spine wall serves as the unifying concept for our addition and remodeling work on this Victorian house in Noe Valley. On one side of the spine wall are the new kitchen, library/dining room and powder room as well as the existing entry foyer and stairs. On the other side are a new deck, stairs and “catwalk” at the exterior and the existing living room and front parlor at the interior. The catwalk allowed us to create a series of French doors which flood the interior of the kitchen with light. Strategically placed windows in the kitchen frame views and highlight the character of the spine wall as an important architectural component. The project scope also included a new master bathroom at the upper floor. Details include cherry cabinets, marble counters, slate floors, glass mosaic tile backsplashes, stainless steel art niches and an upscaled reproduction of a Renaissance era painting.

Esempio di una piccola cucina bohémian con ante lisce, ante blu, paraspruzzi multicolore, parquet scuro, nessuna isola, lavello da incasso, elettrodomestici neri, pavimento marrone e paraspruzzi a finestra
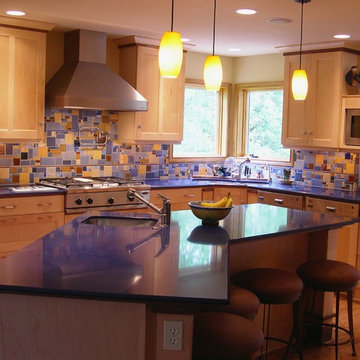
The artisan ceramics and woods featured in the Real Mother Goose gallery were the inspiration for this playful kitchen.
Maple cabinets, walnut accents, Ceasarstone counters, random tile, mixed glass metal ceramic and stone materials
Cucine eclettiche - Foto e idee per arredare
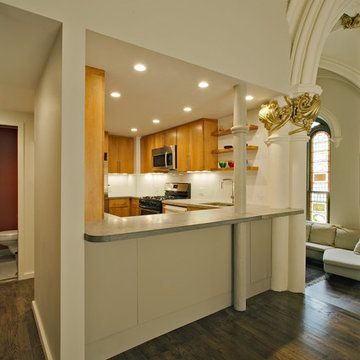
Reconfiguration and renovation of the entry area, dining room, kitchen and bathroom on the main level of a triplex. The apartment is in what was originally the nave of a large church. Much of the original detailing, including 10’ high stained glass windows, gothic arches, and ornate column capitals, is still intact. The program was to enlarge the existing under-sized kitchen, reduce the size of the existing over-sized bathroom and create an entry hall with a coat closet. This difficult task was achieved through reversing the locations of the kitchen and bathroom, while keeping the wet wall between the two rooms intact. Aesthetically the goal was a warm, modern space, deferential to the drama of the existing spaces and detailing.
Project team: Richard Goodstein, Scott Dolphin, Helen Traversi
Contractor: Perfect Renovation, Brooklyn, NY
Photography: Tom Sibley
1
