Cucine eclettiche con paraspruzzi giallo - Foto e idee per arredare
Filtra anche per:
Budget
Ordina per:Popolari oggi
101 - 120 di 295 foto
1 di 3
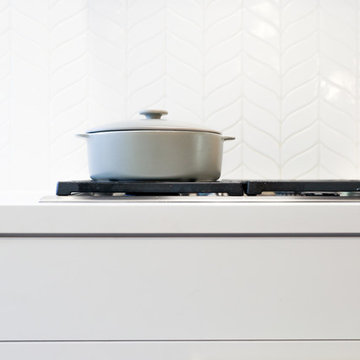
Architecture by Re:modern. Photography by Alana Ippolito.
Ispirazione per una grande cucina eclettica con lavello sottopiano, ante in stile shaker, ante bianche, top in quarzo composito, paraspruzzi giallo, paraspruzzi con piastrelle in ceramica, elettrodomestici neri, pavimento in legno massello medio e pavimento marrone
Ispirazione per una grande cucina eclettica con lavello sottopiano, ante in stile shaker, ante bianche, top in quarzo composito, paraspruzzi giallo, paraspruzzi con piastrelle in ceramica, elettrodomestici neri, pavimento in legno massello medio e pavimento marrone
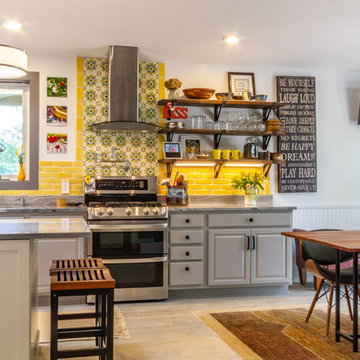
Bright tile, and a collection of local artists' works, put the fun into the function of this kitchen.
Photos by Tyler Merkel Photography
Foto di una cucina eclettica di medie dimensioni con lavello da incasso, ante con bugna sagomata, ante grigie, top in granito, paraspruzzi giallo, paraspruzzi in gres porcellanato, elettrodomestici in acciaio inossidabile, pavimento in laminato, pavimento grigio e top grigio
Foto di una cucina eclettica di medie dimensioni con lavello da incasso, ante con bugna sagomata, ante grigie, top in granito, paraspruzzi giallo, paraspruzzi in gres porcellanato, elettrodomestici in acciaio inossidabile, pavimento in laminato, pavimento grigio e top grigio
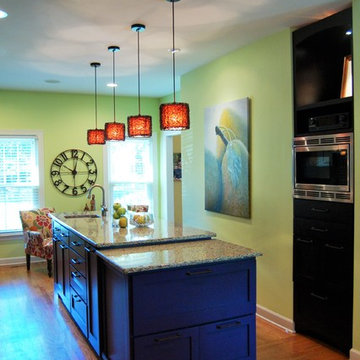
Walls were removed to create a large family kitchen ready to enjoy and entertain in this Franklin, Tennessee home.
Immagine di una grande cucina eclettica con lavello sottopiano, ante in stile shaker, ante blu, top in vetro riciclato, paraspruzzi giallo, paraspruzzi con lastra di vetro, elettrodomestici in acciaio inossidabile e parquet chiaro
Immagine di una grande cucina eclettica con lavello sottopiano, ante in stile shaker, ante blu, top in vetro riciclato, paraspruzzi giallo, paraspruzzi con lastra di vetro, elettrodomestici in acciaio inossidabile e parquet chiaro
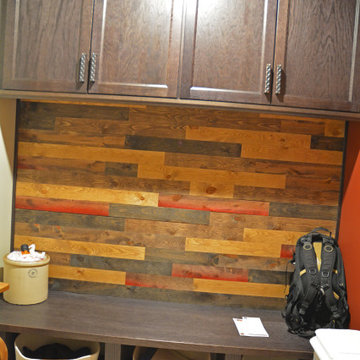
This Okemos kitchen design combines texture, color, and beautiful materials to create a warm, eclectic space. This one-of-a-kind design was inspired by a favorite piece of artwork, the Guatemalan corn paintings hanging in the kitchen. Based on this theme, the kitchen design incorporates white upper cabinets with warm wood base cabinets from Medallion Cabinetry, accented by a granite countertop, Virginia Tile yellow subway tile backsplash, and Top Knobs textured hardware. The large kitchen island includes Great American Spaces ship lap, which is echoed in the adjacent banquette breakfast area. A unique ceiling mounted chimney hood hangs over the island. An adjacent mudroom includes a boot bench and ample storage for a busy family.

Foto di una piccola cucina bohémian con lavello a vasca singola, ante beige, top in laminato, paraspruzzi giallo, elettrodomestici neri, pavimento in laminato, pavimento nero e top nero
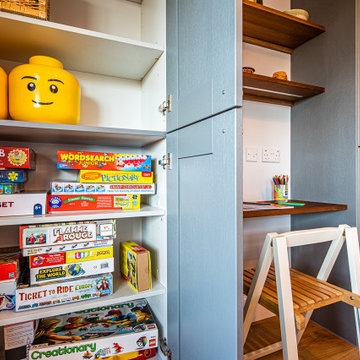
We designed this cosy grey family kitchen with reclaimed timber and elegant brass finishes, to work better with our clients’ style of living. We created this new space by knocking down an internal wall, to greatly improve the flow between the two rooms.
Our clients came to us with the vision of creating a better functioning kitchen with more storage for their growing family. We were challenged to design a more cost-effective space after the clients received some architectural plans which they thought were unnecessary. Storage and open space were at the forefront of this design.
Previously, this space was two rooms, separated by a wall. We knocked through to open up the kitchen and create a more communal family living area. Additionally, we knocked through into the area under the stairs to make room for an integrated fridge freezer.
The kitchen features reclaimed iroko timber throughout. The wood is reclaimed from old school lab benches, with the graffiti sanded away to reveal the beautiful grain underneath. It’s exciting when a kitchen has a story to tell. This unique timber unites the two zones, and is seen in the worktops, homework desk and shelving.
Our clients had two growing children and wanted a space for them to sit and do their homework. As a result of the lack of space in the previous room, we designed a homework bench to fit between two bespoke units. Due to lockdown, the clients children had spent most of the year in the dining room completing their school work. They lacked space and had limited storage for the children’s belongings. By creating a homework bench, we gave the family back their dining area, and the units on either side are valuable storage space. Additionally, the clients are now able to help their children with their work whilst cooking at the same time. This is a hugely important benefit of this multi-functional space.
The beautiful tiled splashback is the focal point of the kitchen. The combination of the teal and vibrant yellow into the muted colour palette brightens the room and ties together all of the brass accessories. Golden tones combined with the dark timber give the kitchen a cosy ambiance, creating a relaxing family space.
The end result is a beautiful new family kitchen-diner. The transformation made by knocking through has been enormous, with the reclaimed timber and elegant brass elements the stars of the kitchen. We hope that it will provide the family with a warm and homely space for many years to come.
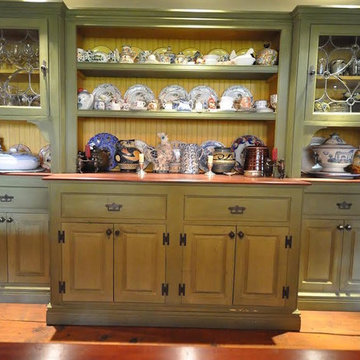
Foto di una cucina eclettica di medie dimensioni con ante con bugna sagomata, ante verdi, top in superficie solida, paraspruzzi giallo, paraspruzzi in legno, pavimento in legno massello medio e pavimento marrone
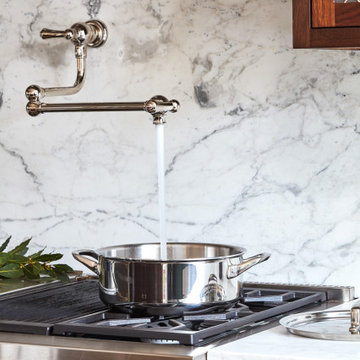
The true success behind this kitchen is the design and the way each detail flows with another. There are five different finishes with five different materials, yet all these elements combine in such harmony that entering the room is like walking into a work of art.
Design details were incorporated to bridge the gap between the traditional nature of the building with the more contemporary functionality of a working kitchen. The Sub Zero & Wolf appliances, whilst not only fabulous in purpose, look sensational.
The Solid American black walnut worktops of the island remind you of the beautiful natural materials that play a big part in this kitchen. Mesh centrepieces to the shaker doors demonstrate the transition between classic and contemporary.
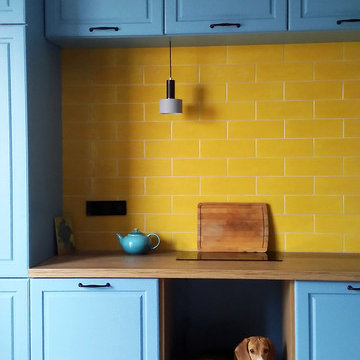
Анастасия Тюнёва
Foto di una piccola cucina abitabile bohémian con lavello a vasca singola, ante con bugna sagomata, ante blu, paraspruzzi giallo, paraspruzzi con piastrelle in ceramica, elettrodomestici neri, pavimento in gres porcellanato, nessuna isola, pavimento grigio e top marrone
Foto di una piccola cucina abitabile bohémian con lavello a vasca singola, ante con bugna sagomata, ante blu, paraspruzzi giallo, paraspruzzi con piastrelle in ceramica, elettrodomestici neri, pavimento in gres porcellanato, nessuna isola, pavimento grigio e top marrone
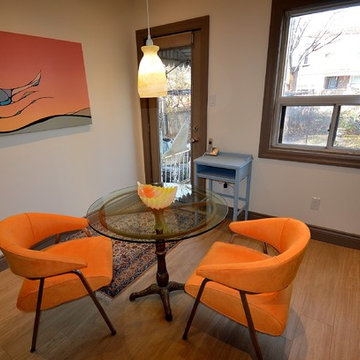
A glass table and 2 bright orange post-modern chairs do double duty as an eating area and also as a small island. A large painting by Matt Beasant covers one wall. Extra serving space is provided by a pale blue vintage telephone table.
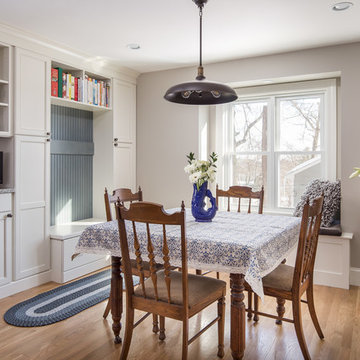
The homeowners wished to create one large open space from their closed off kitchen and dining room. We flipped their kitchen and dining room, eliminating the wall between, gave them a seated island with under counter radiant heating mat, a mudroom area with drop zone by their entry door and a window bench in their new dining area. The addition of windows in their new kitchen makes the space bright and cheery. Back venting the hood allowed for a glass cabinet above to showcase fun collectibles. Cabinets by Executive Cabinetry - Villa Door in Maple with Alabaster paint on the perimeter and Cottage Blue Wash with Pewter glaze on the island. Photos by Michael Patrick Lefebvre
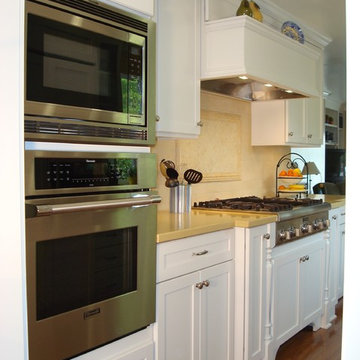
The white shaker style cabinets keep with the Cape Cod architectural style while making a crisp statement. The countertops are Caesarstone and the backsplash is natural limestone is a classic subway pattern. Above the cooktop is framed limestone in a herringbone pattern. The ceiling was raised to one level with recessed lighting directly above the countertops. A new bench seat for casual family dining takes up two feet from the kitchen and some of the family room. The small closet was converted to a desk area with easy access. New teak wood flooring was installed in the kitchen and family room for a cohesive and warm feeling.
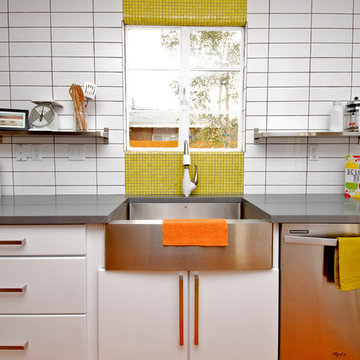
Ispirazione per una cucina eclettica con lavello stile country, ante lisce, ante bianche, top in quarzo composito, paraspruzzi giallo, paraspruzzi con piastrelle a mosaico e elettrodomestici in acciaio inossidabile
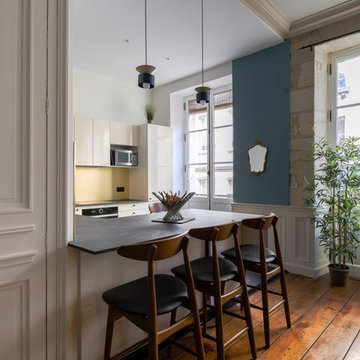
Foto di una piccola cucina boho chic con lavello a vasca singola, ante beige, top in laminato, paraspruzzi giallo, elettrodomestici neri, pavimento in laminato, pavimento nero e top nero
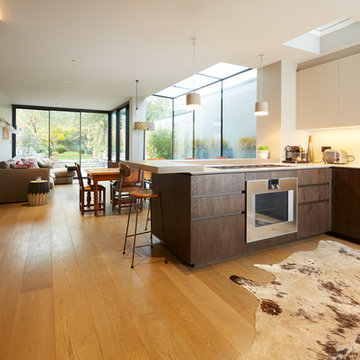
Idee per una grande cucina boho chic con ante in legno bruno, top in superficie solida, parquet chiaro, ante lisce, paraspruzzi giallo e elettrodomestici in acciaio inossidabile
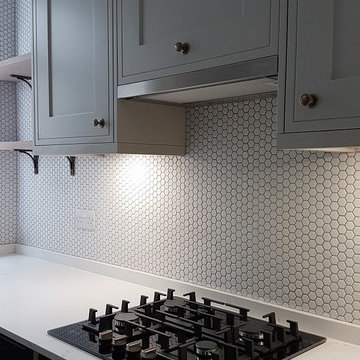
This kitchen underwent a complete transformation from mismatched units with little storage to a beautiful classic shaker style design with oak shelving and geometric tiling to give it that eclectic character the client loved.
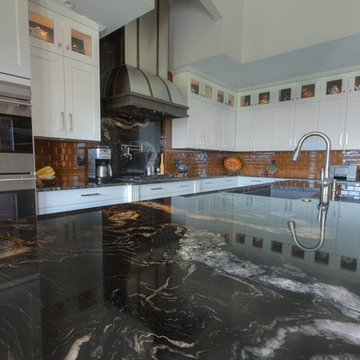
Titanium granite kitchen, courtesy of North Island Granite
www.NorthIslandGranite.com
Idee per una grande cucina eclettica con lavello sottopiano, ante in stile shaker, ante beige, top in granito, paraspruzzi giallo, paraspruzzi con piastrelle di vetro, elettrodomestici in acciaio inossidabile e pavimento con piastrelle in ceramica
Idee per una grande cucina eclettica con lavello sottopiano, ante in stile shaker, ante beige, top in granito, paraspruzzi giallo, paraspruzzi con piastrelle di vetro, elettrodomestici in acciaio inossidabile e pavimento con piastrelle in ceramica
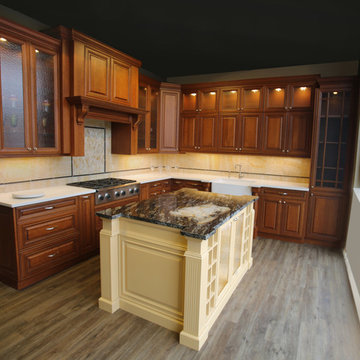
This client wanted a traditional kitchen in an old warehouse setting. The windows were large, but made a challenging obstacle. The kitchen layout takes advantage of the view from the work side, while giving quests room to maneuver on the other side of the island. We also guided the client to use glass in the upper cabinets so the space felt airy and played off the natural light from the large windows. The quest side of the island makes it possible for party guests to help themselves to glasses and wine while the owners who loved to cook, could do just that.
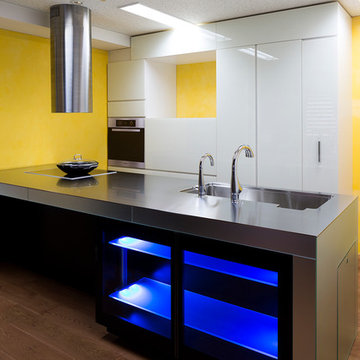
Esempio di una cucina eclettica di medie dimensioni con pavimento in legno massello medio, lavello integrato, ante lisce, ante bianche, top in acciaio inossidabile, paraspruzzi giallo, elettrodomestici in acciaio inossidabile e penisola
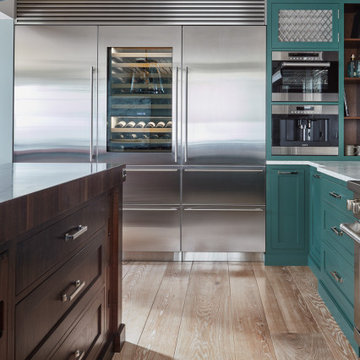
The true success behind this kitchen is the design and the way each detail flows with another. There are five different finishes with five different materials, yet all these elements combine in such harmony that entering the room is like walking into a work of art.
Design details were incorporated to bridge the gap between the traditional nature of the building with the more contemporary functionality of a working kitchen. The Sub Zero & Wolf appliances, whilst not only fabulous in purpose, look sensational.
The Solid American black walnut worktops of the island remind you of the beautiful natural materials that play a big part in this kitchen. Mesh centrepieces to the shaker doors demonstrate the transition between classic and contemporary.
Cucine eclettiche con paraspruzzi giallo - Foto e idee per arredare
6