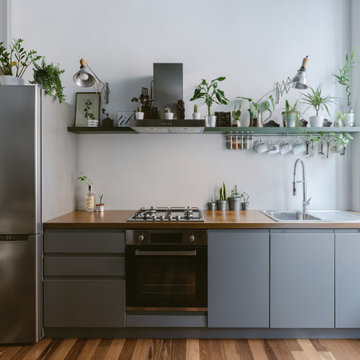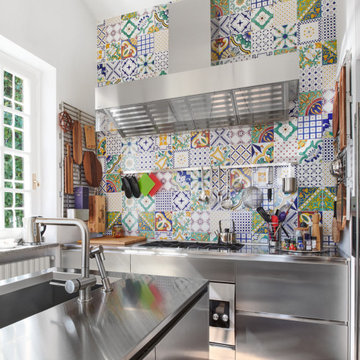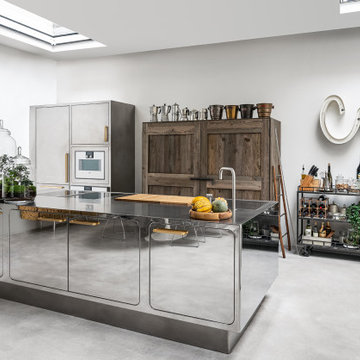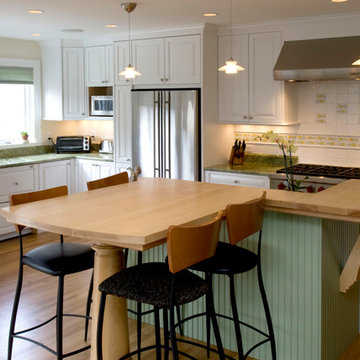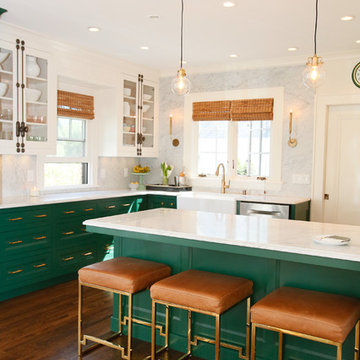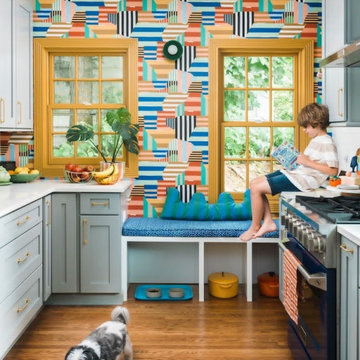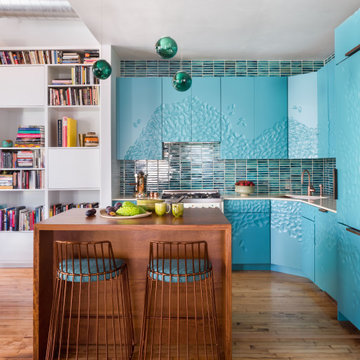Cucine eclettiche - Foto e idee per arredare
Ordina per:Popolari oggi
1 - 20 di 66.297 foto
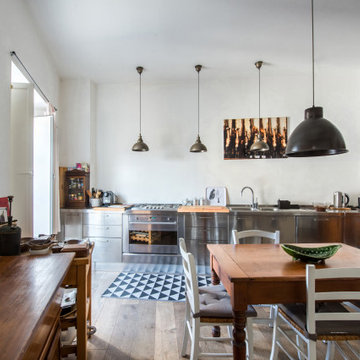
Cucina Lube e sospensioni in ottone e rame Corimbo Loft Laura Crucitti © 2021 Houzz
Esempio di una cucina boho chic
Esempio di una cucina boho chic
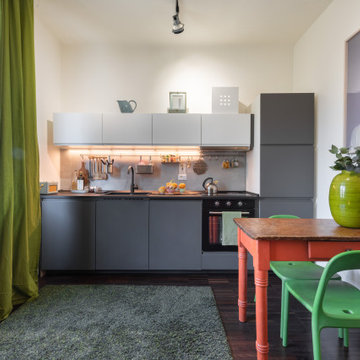
Progettare un monolocale è sempre una sfida divertente, in uno spazio piccolo ben organizzato bisogna accogliere tutte le funzioni del vivere e al tempo stesso dare una bella qualità allo spazio.
l'operazione è riuscita in questo monolocale di Milano dove una sola stanza con bagno per un totale di 23 mq diventa uno spazio gradevole per vivere e magari anche, perché no, ospitare un amico.
Il volume del bagno disegna per sottrazione la zona dell’ingresso con armadiatura guardaroba e cassettiera svuota tasche.
Il letto è sistemato su un soppalco fisso che lascia liberi tutti i 23 mq, sotto il soppalco un divano letto e un baule come tavolino, davanti un grande tappeto verde riquadra la stanza, sulla destra il tavolo per il pranzo e sulla parete opposta una cucina ikea che contiene anche la lavatrice.
Il bagno finestrato con una grande doccia è dotato di un wc con bidet alla giapponese, che riduce l’ingombro pur offrendo il servizio di entrambi i sanitari.
Il parquet industriale in wengè entra nel bagno dando continuità allo spazio.
Trova il professionista locale adatto per il tuo progetto

Immagine di una piccola cucina bohémian con pavimento multicolore, lavello da incasso, ante bianche, pavimento in gres porcellanato e top nero

Ispirazione per un'ampia cucina boho chic chiusa con lavello a doppia vasca, ante lisce, ante beige, top in quarzo composito, paraspruzzi beige, elettrodomestici in acciaio inossidabile, pavimento con piastrelle in ceramica, pavimento multicolore, top nero, travi a vista e parquet e piastrelle

DESIGN: Hatch Works Austin // PHOTOS: Robert Gomez Photography
Idee per una cucina bohémian di medie dimensioni con lavello sottopiano, ante con riquadro incassato, ante gialle, top in marmo, paraspruzzi bianco, paraspruzzi con piastrelle in ceramica, elettrodomestici bianchi, pavimento in legno massello medio, pavimento marrone e top bianco
Idee per una cucina bohémian di medie dimensioni con lavello sottopiano, ante con riquadro incassato, ante gialle, top in marmo, paraspruzzi bianco, paraspruzzi con piastrelle in ceramica, elettrodomestici bianchi, pavimento in legno massello medio, pavimento marrone e top bianco
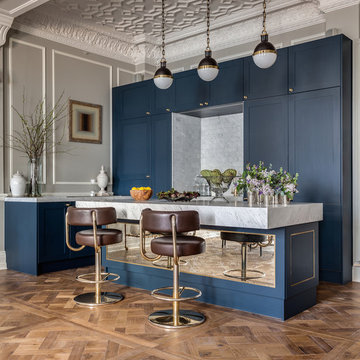
simon maxwell
Esempio di un cucina con isola centrale bohémian con ante in stile shaker, ante blu e top in marmo
Esempio di un cucina con isola centrale bohémian con ante in stile shaker, ante blu e top in marmo
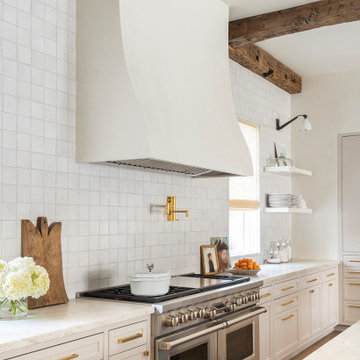
Idee per un cucina con isola centrale boho chic con ante con riquadro incassato, ante bianche, top in marmo, paraspruzzi bianco, paraspruzzi con piastrelle in ceramica, elettrodomestici da incasso, top beige e travi a vista
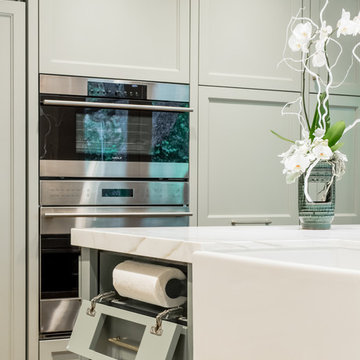
Chic glamorous kitchen in the heart of San Antonio! What fun to entertain family and friends around this stunning island with its walnut bar top. Touches of lucite on the barstools and pendant lights add modern sparkle! Custom touches include gold banding on island cabinet and vent hood, custom plated cabinet hardware, walnut waterfall conversation counter, unique pantry door, butterfly or bookmatched marble splash. Presto change-o! Paper towel storage! Enjoy!

What struck us strange about this property was that it was a beautiful period piece but with the darkest and smallest kitchen considering it's size and potential. We had a quite a few constrictions on the extension but in the end we managed to provide a large bright kitchen/dinning area with direct access to a beautiful garden and keeping the 'new ' in harmony with the existing building. We also expanded a small cellar into a large and functional Laundry room with a cloakroom bathroom.
Jake Fitzjones Photography Ltd
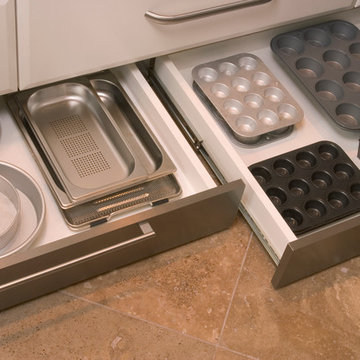
These drawers are 24"-long! In the toe kick! They work because the toe kick in this kitchen is 7"-tall. See more of this kitchen at: http://www.spaceplanner.com/Lavastone_With_SS_plus_Ribbed_Glass_Walls.html
Photo: Roger Turk, Northlight Photography
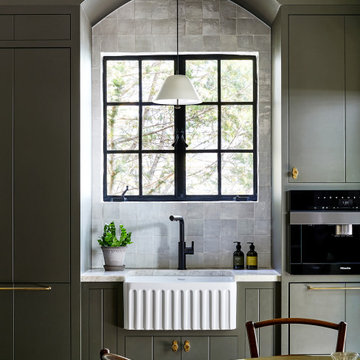
Boho meets Portuguese design in a stunning transformation of this Van Ness tudor in the upper northwest neighborhood of Washington, DC. Our team’s primary objectives were to fill space with natural light, period architectural details, and cohesive selections throughout the main level and primary suite. At the entry, new archways are created to maximize light and flow throughout the main level while ensuring the space feels intimate. A new kitchen layout along with a peninsula grounds the chef’s kitchen while securing its part in the everyday living space. Well-appointed dining and living rooms infuse dimension and texture into the home, and a pop of personality in the powder room round out the main level. Strong raw wood elements, rich tones, hand-formed elements, and contemporary nods make an appearance throughout the newly renovated main level and primary suite of the home.

Immagine di un cucina con isola centrale bohémian con lavello sottopiano, ante blu, top in quarzo composito, elettrodomestici in acciaio inossidabile, parquet scuro, top bianco e travi a vista
Cucine eclettiche - Foto e idee per arredare

The U-shape kitchen in Fenix, Midnight Blue, and Synthia, Limes Oak enabled the client to retain a dining table and entertaining space. A purposefully placed parapet discreetly conceals the kitchen's working area and hob when approaching from the hallway. The Vero cabinet's soft lighting and the play on heights are a modern interpretation of a traditional dresser, creating an ambience and space for a choice of personalised ornaments. Additionally, the midi cabinet provided additional storage. The result was a playfully bright kitchen in the daylight and an atmospherically enticing kitchen at night.
1
