Cucine eclettiche con ante grigie - Foto e idee per arredare
Filtra anche per:
Budget
Ordina per:Popolari oggi
101 - 120 di 2.265 foto
1 di 3
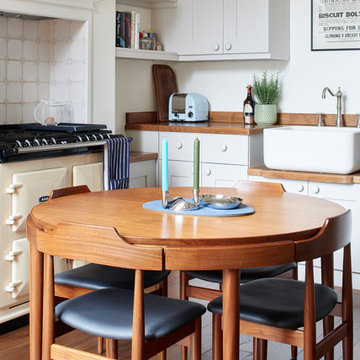
Mark Williams Photo
Immagine di una piccola cucina abitabile eclettica con lavello stile country, top in legno, elettrodomestici colorati, pavimento in legno massello medio, nessuna isola, top marrone, ante con riquadro incassato, ante grigie e paraspruzzi multicolore
Immagine di una piccola cucina abitabile eclettica con lavello stile country, top in legno, elettrodomestici colorati, pavimento in legno massello medio, nessuna isola, top marrone, ante con riquadro incassato, ante grigie e paraspruzzi multicolore
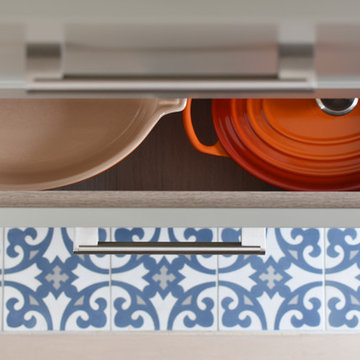
Ispirazione per una cucina eclettica di medie dimensioni con ante in stile shaker, ante grigie, paraspruzzi bianco, paraspruzzi con piastrelle diamantate, parquet chiaro e pavimento beige
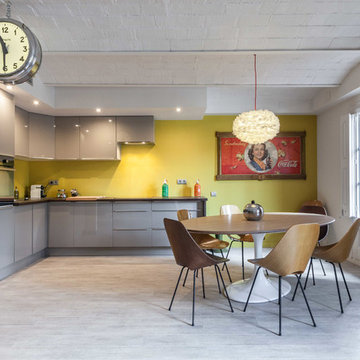
Idee per una grande cucina boho chic con ante lisce, ante grigie, paraspruzzi giallo e nessuna isola
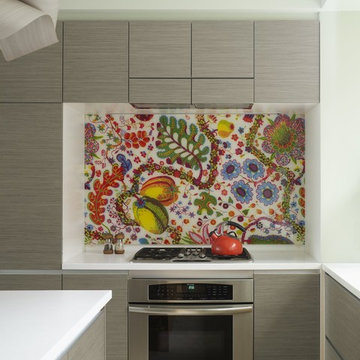
The fabric was laminated behind glass.
Photography by Annie Schlechter
Esempio di una cucina bohémian con elettrodomestici in acciaio inossidabile, ante lisce, ante grigie e paraspruzzi multicolore
Esempio di una cucina bohémian con elettrodomestici in acciaio inossidabile, ante lisce, ante grigie e paraspruzzi multicolore

APARTMENT BERLIN VII
Eine Berliner Altbauwohnung im vollkommen neuen Gewand: Bei diesen Räumen in Schöneberg zeichnete THE INNER HOUSE für eine komplette Sanierung verantwortlich. Dazu gehörte auch, den Grundriss zu ändern: Die Küche hat ihren Platz nun als Ort für Gemeinsamkeit im ehemaligen Berliner Zimmer. Dafür gibt es ein ruhiges Schlafzimmer in den hinteren Räumen. Das Gästezimmer verfügt jetzt zudem über ein eigenes Gästebad im britischen Stil. Bei der Sanierung achtete THE INNER HOUSE darauf, stilvolle und originale Details wie Doppelkastenfenster, Türen und Beschläge sowie das Parkett zu erhalten und aufzuarbeiten. Darüber hinaus bringt ein stimmiges Farbkonzept die bereits vorhandenen Vintagestücke nun angemessen zum Strahlen.
INTERIOR DESIGN & STYLING: THE INNER HOUSE
LEISTUNGEN: Grundrissoptimierung, Elektroplanung, Badezimmerentwurf, Farbkonzept, Koordinierung Gewerke und Baubegleitung, Möbelentwurf und Möblierung
FOTOS: © THE INNER HOUSE, Fotograf: Manuel Strunz, www.manuu.eu

Jenny was open to using IKEA cabinetry throughout, but ultimately decided on Semihandmade’s Light Gray Shaker door style. “I wanted to maximize storage, maintain affordability, and spice up visual interest by mixing up shelving and closed cabinets,” she says. “And I wanted to display nice looking things and hide uglier things, like Tupperware pieces.” This was key as her original kitchen was dark, cramped and had inefficient storage, such as wire racks pressed up against her refrigerator and limited counter space. To remedy this, the upper cabinetry is mixed asymmetrically throughout, over the long run of countertops along the wall by the refrigerator and above the food prep area and above the stove. “Stylistically, these cabinets blended well with the butcher block countertops and the large Moroccan/Spanish tile design on the floor,” she notes.
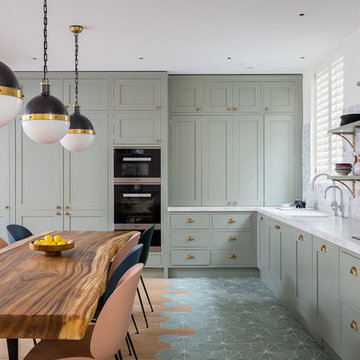
Esempio di una cucina bohémian di medie dimensioni con lavello sottopiano, ante con riquadro incassato, ante grigie, paraspruzzi grigio, elettrodomestici in acciaio inossidabile, nessuna isola, pavimento beige e top bianco
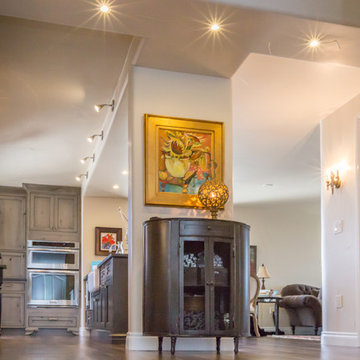
Project by Red Chair Designs in Denver, CO.
Ispirazione per una piccola cucina boho chic con pavimento in vinile, lavello stile country, ante con riquadro incassato, ante grigie, top in saponaria, paraspruzzi bianco, paraspruzzi con piastrelle in ceramica, elettrodomestici in acciaio inossidabile e penisola
Ispirazione per una piccola cucina boho chic con pavimento in vinile, lavello stile country, ante con riquadro incassato, ante grigie, top in saponaria, paraspruzzi bianco, paraspruzzi con piastrelle in ceramica, elettrodomestici in acciaio inossidabile e penisola
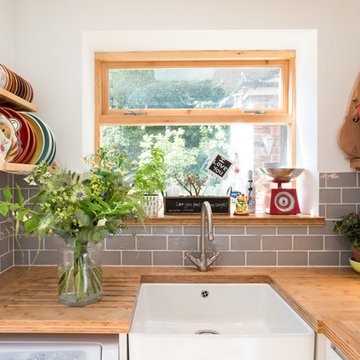
Nina Petchey, Bells and Bows Photography
Idee per una cucina boho chic di medie dimensioni con lavello stile country, ante lisce, ante grigie, top in legno, paraspruzzi grigio, paraspruzzi con piastrelle diamantate, elettrodomestici bianchi, pavimento in legno massello medio e nessuna isola
Idee per una cucina boho chic di medie dimensioni con lavello stile country, ante lisce, ante grigie, top in legno, paraspruzzi grigio, paraspruzzi con piastrelle diamantate, elettrodomestici bianchi, pavimento in legno massello medio e nessuna isola

Casual comfortable family kitchen is the heart of this home! Organization is the name of the game in this fast paced yet loving family! Between school, sports, and work everyone needs to hustle, but this hard working kitchen makes it all a breeze! Photgraphy: Stephen Karlisch

Esempio di una cucina parallela bohémian con ante lisce, ante grigie, paraspruzzi multicolore, elettrodomestici neri, pavimento in legno massello medio, penisola, pavimento marrone e top nero
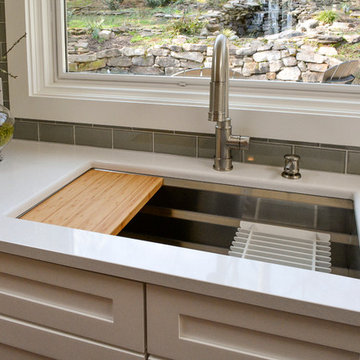
This amazing renovation focused on solving a series of problems that a previous kitchen expansion had created. By rearranging the appliance placement, updating the cabinetry, designing all new storage solutions and maximizing the amazing outdoor views; we cured the spit personality disorder plaguing the existing kitchen. The home now has a beautifully redesigned kitchen and living space perfect for entertaining, relaxing and enjoying the outside views. Vaulted ceilings with bright skylights, reflective glass wall tiles, sleek sophisticated Cambria quartz counter tops, fingerprint-free faucet, multi-functional Prolific kitchen sink by Kohler, stainless steel appliances, creative storage solutions, all new lighting and timeless shaker cabinets by Wellborn lend to the now bright, open, vivacious and flawless function of this newly renovated galley style kitchen. White base cabinets along the outside walls contrast perfectly with the dark grey island cabinets. Linear satin nickel door and drawer pulls coordinate with the stainless steel appliances and sink. An eclectic blend of vintage and modern furnishings, artwork and rugs create a comfortable balance that feels and looks timeless. Breathtaking backyard views are artfully framed by new Pella windows and doors with integral blinds between the glass. Calm, inviting neutral tones provide the perfect backdrop for this refined design.
Photos by: Kimberly Kerl
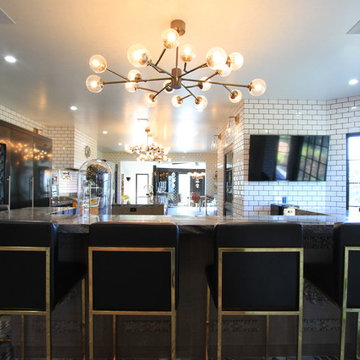
Ispirazione per un'ampia cucina boho chic chiusa con lavello sottopiano, ante lisce, ante grigie, top in marmo, paraspruzzi bianco, paraspruzzi con piastrelle diamantate, elettrodomestici neri e pavimento con piastrelle in ceramica
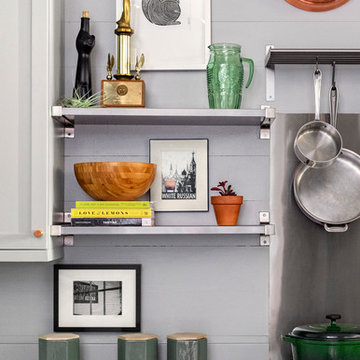
Cati Teague Photography
Cabinet design by Dove Studio.
Idee per una cucina bohémian con lavello sottopiano, ante in stile shaker, ante grigie, top in quarzo composito, paraspruzzi verde, paraspruzzi con piastrelle in ceramica, elettrodomestici in acciaio inossidabile, pavimento in cemento e top bianco
Idee per una cucina bohémian con lavello sottopiano, ante in stile shaker, ante grigie, top in quarzo composito, paraspruzzi verde, paraspruzzi con piastrelle in ceramica, elettrodomestici in acciaio inossidabile, pavimento in cemento e top bianco

Casual comfortable family kitchen is the heart of this home! Organization is the name of the game in this fast paced yet loving family! Between school, sports, and work everyone needs to hustle, but this hard working kitchen makes it all a breeze! Photography: Stephen Karlisch
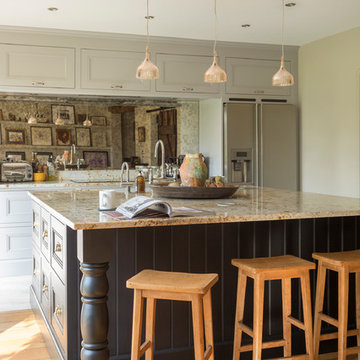
KITCHEN. This Malvern cottage was built 10 years before we began work and lacked any character. It was our job to give the home some personality and on this occasion we felt the best solution would be achieved by taking the property back to a shell and re-designing the space. We introducing beams, altered window sizes, added new doors and moved walls. We also gave the house kerb appeal by altering the front and designing a new porch. Finally, the back garden was landscaped to provide a complete finish.
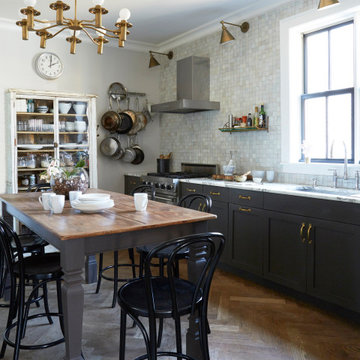
Foto di una cucina eclettica con lavello sottopiano, ante in stile shaker, ante grigie, paraspruzzi bianco, elettrodomestici in acciaio inossidabile, pavimento in legno massello medio, nessuna isola, pavimento marrone e top bianco
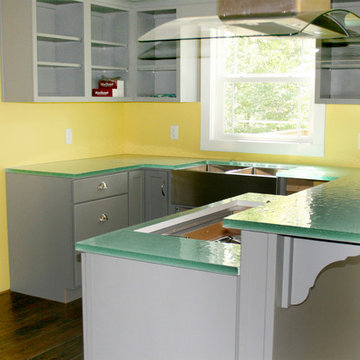
This unique, new construction, Kitchen mixes color and texture. Blocks of cast glass were fabricated and back painted white to builder's specification. The custom, art-glass counters display a bubbled texture, reflecting natural daylight. This L-shaped kitchen design includes a floating island with an raised bar. Wood flooring matched with flat panel painted cabinets and stainless steel fixtures lends itself to a transitional or eclectic style. Fabrication by J.C Moag Glass, located in Jeffersonville, Indiana and servicing Ketuckiana and the Ohio valley area. JC Moag Co. and their installation team, Hot Rush Glass, make and will install kitchen and bathroom countertops and bars to a builder or client's specifications. photo credits: jcmoag
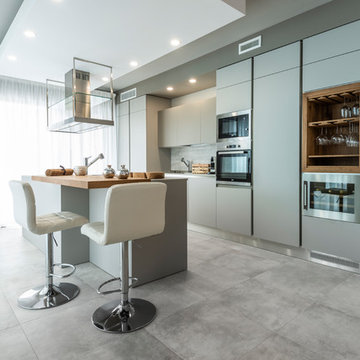
Foto di una cucina eclettica con pavimento in gres porcellanato, pavimento grigio, ante lisce, ante grigie, top in legno, paraspruzzi grigio, elettrodomestici da incasso e top marrone
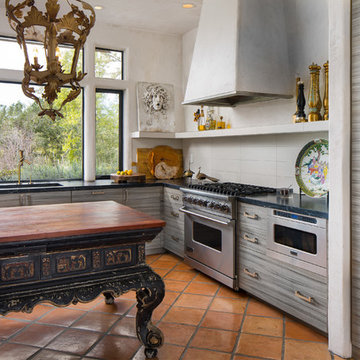
Kate Falconer Photography
Ispirazione per una cucina eclettica di medie dimensioni con ante lisce, ante grigie, top in superficie solida, paraspruzzi grigio, paraspruzzi con piastrelle diamantate, elettrodomestici in acciaio inossidabile, pavimento in terracotta e lavello sottopiano
Ispirazione per una cucina eclettica di medie dimensioni con ante lisce, ante grigie, top in superficie solida, paraspruzzi grigio, paraspruzzi con piastrelle diamantate, elettrodomestici in acciaio inossidabile, pavimento in terracotta e lavello sottopiano
Cucine eclettiche con ante grigie - Foto e idee per arredare
6