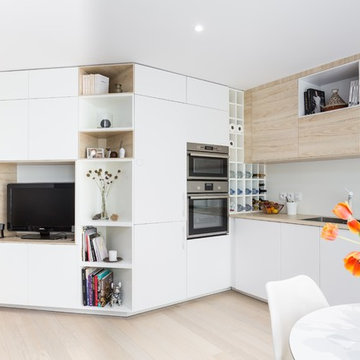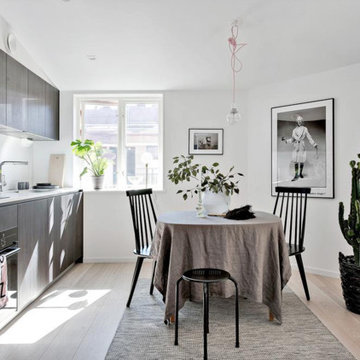Cucine di medie dimensioni - Foto e idee per arredare
Filtra anche per:
Budget
Ordina per:Popolari oggi
1 - 20 di 498.789 foto
1 di 3

Cucina su disegno GGA architetti
Foto di una cucina minimal di medie dimensioni con lavello da incasso, ante a filo, ante in acciaio inossidabile, top in acciaio inossidabile e pavimento in cemento
Foto di una cucina minimal di medie dimensioni con lavello da incasso, ante a filo, ante in acciaio inossidabile, top in acciaio inossidabile e pavimento in cemento

Gorgeous Remodel- We remodeled the 1st Floor of this beautiful water front home in Wexford Plantation, on Hilton Head Island, SC. We added a new pool and spa in the rear of the home overlooking the scenic harbor. The marble, onyx and tile work are incredible!

Idee per una cucina contemporanea di medie dimensioni con lavello a doppia vasca, ante lisce, ante gialle, top piastrellato, paraspruzzi verde, paraspruzzi in gres porcellanato, elettrodomestici da incasso, pavimento in marmo, pavimento multicolore, top verde e soffitto ribassato

Soggiorno con camino e Sala da Pranzo con open space, pavimentazione in parquet posato a correre, mobile tv su misura ed illuminazione Flos Mayday.
Idee per una cucina design di medie dimensioni con lavello a vasca singola, ante lisce, ante arancioni, top in legno, paraspruzzi verde, elettrodomestici in acciaio inossidabile, parquet chiaro, nessuna isola, pavimento marrone, top grigio e abbinamento di mobili antichi e moderni
Idee per una cucina design di medie dimensioni con lavello a vasca singola, ante lisce, ante arancioni, top in legno, paraspruzzi verde, elettrodomestici in acciaio inossidabile, parquet chiaro, nessuna isola, pavimento marrone, top grigio e abbinamento di mobili antichi e moderni

Una cucina semplice, dal carattere deciso e moderno. Una zona colonne di colore bianco ed un isola grigio scuro. Di grande effetto la cappa Sophie di Falmec che personalizza l'ambiente. Cesar Cucine.
Foto di Simone Marulli

Il living presenta un divano in velluto ottanio, protagonista dell'intero spazio. Più defilata ma non meno importante la bellissima cucina con isola in vetro.

Idee per una cucina contemporanea di medie dimensioni con lavello sottopiano, ante lisce, ante bianche, top in superficie solida, paraspruzzi bianco, elettrodomestici in acciaio inossidabile, parquet chiaro, pavimento marrone e top bianco

Esempio di una cucina nordica di medie dimensioni con lavello sottopiano, ante lisce, ante bianche, top in superficie solida, paraspruzzi in legno, elettrodomestici in acciaio inossidabile, parquet chiaro e top bianco

Esempio di una cucina minimalista di medie dimensioni con lavello integrato, ante lisce, ante bianche, top piastrellato, paraspruzzi grigio, paraspruzzi in gres porcellanato, elettrodomestici neri, parquet chiaro, pavimento marrone e top grigio

cucina con isola
Ispirazione per una cucina minimal di medie dimensioni con lavello a vasca singola, ante lisce, ante blu, top in marmo, paraspruzzi bianco, paraspruzzi con piastrelle in ceramica, parquet chiaro, pavimento marrone, top bianco e abbinamento di mobili antichi e moderni
Ispirazione per una cucina minimal di medie dimensioni con lavello a vasca singola, ante lisce, ante blu, top in marmo, paraspruzzi bianco, paraspruzzi con piastrelle in ceramica, parquet chiaro, pavimento marrone, top bianco e abbinamento di mobili antichi e moderni

Esempio di una cucina ad U design di medie dimensioni con pavimento marrone, ante lisce, ante grigie, paraspruzzi nero, elettrodomestici in acciaio inossidabile, pavimento in legno massello medio, penisola e top bianco

Esempio di una cucina classica di medie dimensioni con lavello sottopiano, ante in stile shaker, top in quarzo composito, paraspruzzi bianco, paraspruzzi in quarzo composito, elettrodomestici neri, pavimento in legno massello medio, pavimento marrone, top bianco, soffitto ribassato, soffitto in legno e ante in legno scuro

James Smith
Esempio di una cucina ad U contemporanea chiusa e di medie dimensioni con lavello a doppia vasca, ante lisce, top in laminato, paraspruzzi bianco, paraspruzzi con piastrelle in ceramica, pavimento con piastrelle in ceramica, nessuna isola e elettrodomestici da incasso
Esempio di una cucina ad U contemporanea chiusa e di medie dimensioni con lavello a doppia vasca, ante lisce, top in laminato, paraspruzzi bianco, paraspruzzi con piastrelle in ceramica, pavimento con piastrelle in ceramica, nessuna isola e elettrodomestici da incasso

Stéphane Vasco
Ispirazione per una cucina nordica di medie dimensioni con lavello a vasca singola, ante lisce, ante bianche, top in laminato, paraspruzzi bianco, paraspruzzi con lastra di vetro, elettrodomestici in acciaio inossidabile, parquet chiaro e nessuna isola
Ispirazione per una cucina nordica di medie dimensioni con lavello a vasca singola, ante lisce, ante bianche, top in laminato, paraspruzzi bianco, paraspruzzi con lastra di vetro, elettrodomestici in acciaio inossidabile, parquet chiaro e nessuna isola

Ispirazione per una cucina scandinava di medie dimensioni con ante lisce, ante in legno bruno, paraspruzzi bianco, elettrodomestici neri, parquet chiaro, top in marmo e nessuna isola

We gave this rather dated farmhouse some dramatic upgrades that brought together the feminine with the masculine, combining rustic wood with softer elements. In terms of style her tastes leaned toward traditional and elegant and his toward the rustic and outdoorsy. The result was the perfect fit for this family of 4 plus 2 dogs and their very special farmhouse in Ipswich, MA. Character details create a visual statement, showcasing the melding of both rustic and traditional elements without too much formality. The new master suite is one of the most potent examples of the blending of styles. The bath, with white carrara honed marble countertops and backsplash, beaded wainscoting, matching pale green vanities with make-up table offset by the black center cabinet expand function of the space exquisitely while the salvaged rustic beams create an eye-catching contrast that picks up on the earthy tones of the wood. The luxurious walk-in shower drenched in white carrara floor and wall tile replaced the obsolete Jacuzzi tub. Wardrobe care and organization is a joy in the massive walk-in closet complete with custom gliding library ladder to access the additional storage above. The space serves double duty as a peaceful laundry room complete with roll-out ironing center. The cozy reading nook now graces the bay-window-with-a-view and storage abounds with a surplus of built-ins including bookcases and in-home entertainment center. You can’t help but feel pampered the moment you step into this ensuite. The pantry, with its painted barn door, slate floor, custom shelving and black walnut countertop provide much needed storage designed to fit the family’s needs precisely, including a pull out bin for dog food. During this phase of the project, the powder room was relocated and treated to a reclaimed wood vanity with reclaimed white oak countertop along with custom vessel soapstone sink and wide board paneling. Design elements effectively married rustic and traditional styles and the home now has the character to match the country setting and the improved layout and storage the family so desperately needed. And did you see the barn? Photo credit: Eric Roth

Immagine di una cucina classica di medie dimensioni con lavello stile country, ante con riquadro incassato, ante bianche, top in quarzite, paraspruzzi bianco, paraspruzzi con piastrelle in ceramica, elettrodomestici in acciaio inossidabile, pavimento in legno massello medio e top bianco

Ispirazione per una dispensa chic di medie dimensioni con ante con riquadro incassato, ante bianche, pavimento in legno massello medio e pavimento marrone

This modern farmhouse kitchen features a beautiful combination of Navy Blue painted and gray stained Hickory cabinets that’s sure to be an eye-catcher. The elegant “Morel” stain blends and harmonizes the natural Hickory wood grain while emphasizing the grain with a subtle gray tone that beautifully coordinated with the cool, deep blue paint.
The “Gale Force” SW 7605 blue paint from Sherwin-Williams is a stunning deep blue paint color that is sophisticated, fun, and creative. It’s a stunning statement-making color that’s sure to be a classic for years to come and represents the latest in color trends. It’s no surprise this beautiful navy blue has been a part of Dura Supreme’s Curated Color Collection for several years, making the top 6 colors for 2017 through 2020.
Beyond the beautiful exterior, there is so much well-thought-out storage and function behind each and every cabinet door. The two beautiful blue countertop towers that frame the modern wood hood and cooktop are two intricately designed larder cabinets built to meet the homeowner’s exact needs.
The larder cabinet on the left is designed as a beverage center with apothecary drawers designed for housing beverage stir sticks, sugar packets, creamers, and other misc. coffee and home bar supplies. A wine glass rack and shelves provides optimal storage for a full collection of glassware while a power supply in the back helps power coffee & espresso (machines, blenders, grinders and other small appliances that could be used for daily beverage creations. The roll-out shelf makes it easier to fill clean and operate each appliance while also making it easy to put away. Pocket doors tuck out of the way and into the cabinet so you can easily leave open for your household or guests to access, but easily shut the cabinet doors and conceal when you’re ready to tidy up.
Beneath the beverage center larder is a drawer designed with 2 layers of multi-tasking storage for utensils and additional beverage supplies storage with space for tea packets, and a full drawer of K-Cup storage. The cabinet below uses powered roll-out shelves to create the perfect breakfast center with power for a toaster and divided storage to organize all the daily fixings and pantry items the household needs for their morning routine.
On the right, the second larder is the ultimate hub and center for the homeowner’s baking tasks. A wide roll-out shelf helps store heavy small appliances like a KitchenAid Mixer while making them easy to use, clean, and put away. Shelves and a set of apothecary drawers help house an assortment of baking tools, ingredients, mixing bowls and cookbooks. Beneath the counter a drawer and a set of roll-out shelves in various heights provides more easy access storage for pantry items, misc. baking accessories, rolling pins, mixing bowls, and more.
The kitchen island provides a large worktop, seating for 3-4 guests, and even more storage! The back of the island includes an appliance lift cabinet used for a sewing machine for the homeowner’s beloved hobby, a deep drawer built for organizing a full collection of dishware, a waste recycling bin, and more!
All and all this kitchen is as functional as it is beautiful!
Request a FREE Dura Supreme Brochure Packet:
http://www.durasupreme.com/request-brochure

Cabinet paint color - Gray Huskie by Benjamin Moore
Floors - French Oak from California Classics, Mediterranean Collection
Pendants - Circa Lighting
Suspended Shelves - Brandino www.brandinobrass.com
Cucine di medie dimensioni - Foto e idee per arredare
1