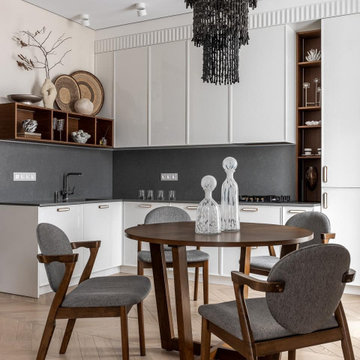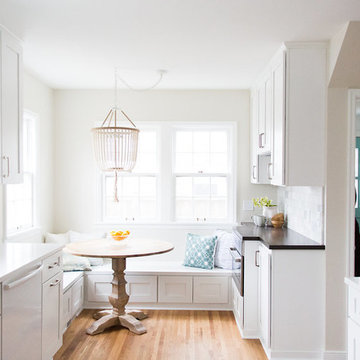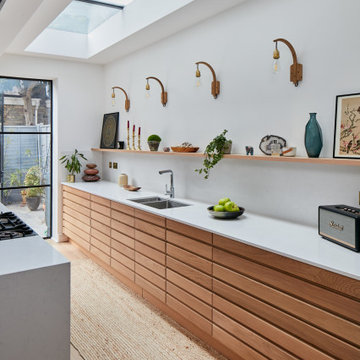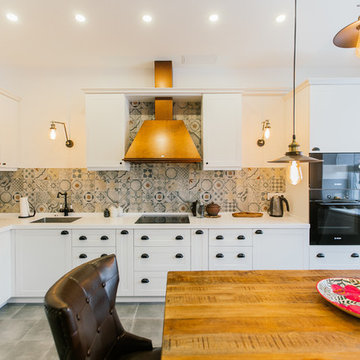Cucine di medie dimensioni con top in superficie solida - Foto e idee per arredare
Filtra anche per:
Budget
Ordina per:Popolari oggi
1 - 20 di 32.082 foto

Una cucina semplice, dal carattere deciso e moderno. Una zona colonne di colore bianco ed un isola grigio scuro. Di grande effetto la cappa Sophie di Falmec che personalizza l'ambiente. Cesar Cucine.
Foto di Simone Marulli

Il living presenta un divano in velluto ottanio, protagonista dell'intero spazio. Più defilata ma non meno importante la bellissima cucina con isola in vetro.

Esempio di una cucina nordica di medie dimensioni con lavello sottopiano, ante lisce, ante bianche, top in superficie solida, paraspruzzi in legno, elettrodomestici in acciaio inossidabile, parquet chiaro e top bianco

David Livingston
Ispirazione per una cucina chic di medie dimensioni con lavello sottopiano, ante a filo, ante beige, paraspruzzi nero, elettrodomestici in acciaio inossidabile, top in superficie solida, paraspruzzi in lastra di pietra e parquet chiaro
Ispirazione per una cucina chic di medie dimensioni con lavello sottopiano, ante a filo, ante beige, paraspruzzi nero, elettrodomestici in acciaio inossidabile, top in superficie solida, paraspruzzi in lastra di pietra e parquet chiaro

Кухня под потолок от дизайнера Лианы Каштановой
Foto di una cucina a L contemporanea chiusa e di medie dimensioni con ante bianche, top in superficie solida, paraspruzzi grigio, nessuna isola e top grigio
Foto di una cucina a L contemporanea chiusa e di medie dimensioni con ante bianche, top in superficie solida, paraspruzzi grigio, nessuna isola e top grigio

Idee per una cucina chic di medie dimensioni con lavello da incasso, ante a filo, ante bianche, top in superficie solida, paraspruzzi bianco, paraspruzzi in gres porcellanato, elettrodomestici in acciaio inossidabile, pavimento in legno massello medio e top bianco

Immagine di una cucina design di medie dimensioni con ante lisce, ante grigie, top in superficie solida, elettrodomestici neri, pavimento in marmo, pavimento beige, top nero, lavello sottopiano e paraspruzzi bianco

Modern kitchen design with layered materials and textures.
Image: Nicole England
Ispirazione per una cucina contemporanea di medie dimensioni con lavello sottopiano, ante in legno chiaro, top in superficie solida, paraspruzzi bianco, paraspruzzi in marmo, elettrodomestici in acciaio inossidabile e parquet chiaro
Ispirazione per una cucina contemporanea di medie dimensioni con lavello sottopiano, ante in legno chiaro, top in superficie solida, paraspruzzi bianco, paraspruzzi in marmo, elettrodomestici in acciaio inossidabile e parquet chiaro

Laura Rae Photography
Esempio di una cucina tradizionale di medie dimensioni con lavello sottopiano, ante in stile shaker, ante bianche, top in superficie solida, paraspruzzi bianco, paraspruzzi in marmo, elettrodomestici in acciaio inossidabile, pavimento in legno massello medio, nessuna isola e pavimento marrone
Esempio di una cucina tradizionale di medie dimensioni con lavello sottopiano, ante in stile shaker, ante bianche, top in superficie solida, paraspruzzi bianco, paraspruzzi in marmo, elettrodomestici in acciaio inossidabile, pavimento in legno massello medio, nessuna isola e pavimento marrone

This home was a sweet 30's bungalow in the West Hollywood area. We flipped the kitchen and the dining room to allow access to the ample backyard.
The design of the space was inspired by Manhattan's pre war apartments, refined and elegant.

Parade of Homes Gold Winner
This 7,500 modern farmhouse style home was designed for a busy family with young children. The family lives over three floors including home theater, gym, playroom, and a hallway with individual desk for each child. From the farmhouse front, the house transitions to a contemporary oasis with large modern windows, a covered patio, and room for a pool.

Immagine di una cucina rustica di medie dimensioni con ante lisce, ante in legno chiaro, top in superficie solida, paraspruzzi marrone, paraspruzzi in lastra di pietra, elettrodomestici colorati, lavello sottopiano, pavimento in travertino e pavimento beige

Ispirazione per una cucina tradizionale di medie dimensioni con lavello sottopiano, ante in stile shaker, ante bianche, top in superficie solida, paraspruzzi bianco, paraspruzzi con piastrelle diamantate, elettrodomestici in acciaio inossidabile, parquet scuro e penisola

Modern mix of natural wood and laminate finish for kitchen diner. Appliances include wall mounted angled extractor and built-in ovens.
Immagine di una cucina moderna di medie dimensioni con lavello a vasca singola, ante lisce, ante in legno bruno, top in superficie solida, elettrodomestici in acciaio inossidabile e pavimento con piastrelle in ceramica
Immagine di una cucina moderna di medie dimensioni con lavello a vasca singola, ante lisce, ante in legno bruno, top in superficie solida, elettrodomestici in acciaio inossidabile e pavimento con piastrelle in ceramica

Cuisine ouverte sur la pièce de vie avec coin repas.
Foto di una cucina mediterranea di medie dimensioni con lavello sottopiano, ante a filo, ante in legno bruno, top in superficie solida, paraspruzzi bianco, paraspruzzi in quarzo composito, elettrodomestici da incasso, parquet chiaro, nessuna isola e top bianco
Foto di una cucina mediterranea di medie dimensioni con lavello sottopiano, ante a filo, ante in legno bruno, top in superficie solida, paraspruzzi bianco, paraspruzzi in quarzo composito, elettrodomestici da incasso, parquet chiaro, nessuna isola e top bianco

Beautifully understated, this kitchen was designed, supplied and installed by Saffron Interiors. The Belsay shaker doors in 'Cashmere' are fitted with a simple art-deco styled brass handle to offer a clean and timeless look. The Mistral resin worktops in 'Atacalma' allows for seamless joints throughout which offers a sleek, hygenic finish to the surfaces. The encaustic tiled splashback adds a touch of drama and colour to create interest on the rear walls.

Solid oak hygge cabinetry is paired with tall dark doors to create a classic modern look.
Light streams into the kitchen through the large crittall windows whilst the oak creates feelings of warmth.

Современная уютная кухня
Immagine di una cucina ad U nordica chiusa e di medie dimensioni con lavello sottopiano, ante con bugna sagomata, ante grigie, top in superficie solida, paraspruzzi beige, paraspruzzi con piastrelle diamantate, elettrodomestici neri, pavimento in gres porcellanato, nessuna isola, pavimento marrone e top bianco
Immagine di una cucina ad U nordica chiusa e di medie dimensioni con lavello sottopiano, ante con bugna sagomata, ante grigie, top in superficie solida, paraspruzzi beige, paraspruzzi con piastrelle diamantate, elettrodomestici neri, pavimento in gres porcellanato, nessuna isola, pavimento marrone e top bianco

Amos Goldreich Architecture has completed an asymmetric brick extension that celebrates light and modern life for a young family in North London. The new layout gives the family distinct kitchen, dining and relaxation zones, and views to the large rear garden from numerous angles within the home.
The owners wanted to update the property in a way that would maximise the available space and reconnect different areas while leaving them clearly defined. Rather than building the common, open box extension, Amos Goldreich Architecture created distinctly separate yet connected spaces both externally and internally using an asymmetric form united by pale white bricks.
Previously the rear plan of the house was divided into a kitchen, dining room and conservatory. The kitchen and dining room were very dark; the kitchen was incredibly narrow and the late 90’s UPVC conservatory was thermally inefficient. Bringing in natural light and creating views into the garden where the clients’ children often spend time playing were both important elements of the brief. Amos Goldreich Architecture designed a large X by X metre box window in the centre of the sitting room that offers views from both the sitting area and dining table, meaning the clients can keep an eye on the children while working or relaxing.
Amos Goldreich Architecture enlivened and lightened the home by working with materials that encourage the diffusion of light throughout the spaces. Exposed timber rafters create a clever shelving screen, functioning both as open storage and a permeable room divider to maintain the connection between the sitting area and kitchen. A deep blue kitchen with plywood handle detailing creates balance and contrast against the light tones of the pale timber and white walls.
The new extension is clad in white bricks which help to bounce light around the new interiors, emphasise the freshness and newness, and create a clear, distinct separation from the existing part of the late Victorian semi-detached London home. Brick continues to make an impact in the patio area where Amos Goldreich Architecture chose to use Stone Grey brick pavers for their muted tones and durability. A sedum roof spans the entire extension giving a beautiful view from the first floor bedrooms. The sedum roof also acts to encourage biodiversity and collect rainwater.
Continues
Amos Goldreich, Director of Amos Goldreich Architecture says:
“The Framework House was a fantastic project to work on with our clients. We thought carefully about the space planning to ensure we met the brief for distinct zones, while also keeping a connection to the outdoors and others in the space.
“The materials of the project also had to marry with the new plan. We chose to keep the interiors fresh, calm, and clean so our clients could adapt their future interior design choices easily without the need to renovate the space again.”
Clients, Tom and Jennifer Allen say:
“I couldn’t have envisioned having a space like this. It has completely changed the way we live as a family for the better. We are more connected, yet also have our own spaces to work, eat, play, learn and relax.”
“The extension has had an impact on the entire house. When our son looks out of his window on the first floor, he sees a beautiful planted roof that merges with the garden.”
Cucine di medie dimensioni con top in superficie solida - Foto e idee per arredare
1
