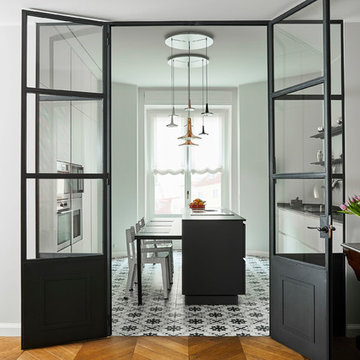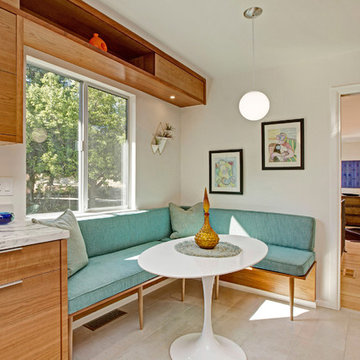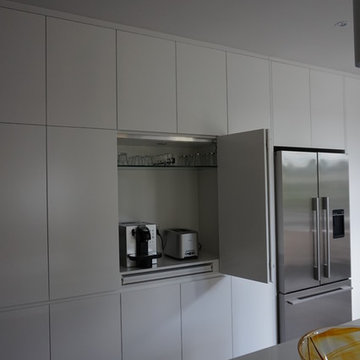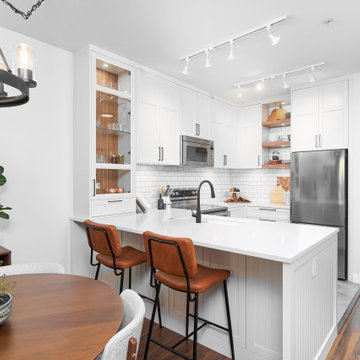Cucine di medie dimensioni con pavimento con piastrelle in ceramica - Foto e idee per arredare
Filtra anche per:
Budget
Ordina per:Popolari oggi
1 - 20 di 46.695 foto

We gave this rather dated farmhouse some dramatic upgrades that brought together the feminine with the masculine, combining rustic wood with softer elements. In terms of style her tastes leaned toward traditional and elegant and his toward the rustic and outdoorsy. The result was the perfect fit for this family of 4 plus 2 dogs and their very special farmhouse in Ipswich, MA. Character details create a visual statement, showcasing the melding of both rustic and traditional elements without too much formality. The new master suite is one of the most potent examples of the blending of styles. The bath, with white carrara honed marble countertops and backsplash, beaded wainscoting, matching pale green vanities with make-up table offset by the black center cabinet expand function of the space exquisitely while the salvaged rustic beams create an eye-catching contrast that picks up on the earthy tones of the wood. The luxurious walk-in shower drenched in white carrara floor and wall tile replaced the obsolete Jacuzzi tub. Wardrobe care and organization is a joy in the massive walk-in closet complete with custom gliding library ladder to access the additional storage above. The space serves double duty as a peaceful laundry room complete with roll-out ironing center. The cozy reading nook now graces the bay-window-with-a-view and storage abounds with a surplus of built-ins including bookcases and in-home entertainment center. You can’t help but feel pampered the moment you step into this ensuite. The pantry, with its painted barn door, slate floor, custom shelving and black walnut countertop provide much needed storage designed to fit the family’s needs precisely, including a pull out bin for dog food. During this phase of the project, the powder room was relocated and treated to a reclaimed wood vanity with reclaimed white oak countertop along with custom vessel soapstone sink and wide board paneling. Design elements effectively married rustic and traditional styles and the home now has the character to match the country setting and the improved layout and storage the family so desperately needed. And did you see the barn? Photo credit: Eric Roth

Contemporary kitchen with terrazzo floor and central island and hidden pantry
Ispirazione per una cucina contemporanea di medie dimensioni con lavello integrato, ante con riquadro incassato, ante in legno scuro, top in superficie solida, paraspruzzi beige, paraspruzzi in ardesia, elettrodomestici da incasso, pavimento con piastrelle in ceramica, pavimento grigio e top rosa
Ispirazione per una cucina contemporanea di medie dimensioni con lavello integrato, ante con riquadro incassato, ante in legno scuro, top in superficie solida, paraspruzzi beige, paraspruzzi in ardesia, elettrodomestici da incasso, pavimento con piastrelle in ceramica, pavimento grigio e top rosa

Lotfi Dakhli
Idee per una cucina contemporanea di medie dimensioni con lavello sottopiano, top in superficie solida, paraspruzzi nero, pavimento con piastrelle in ceramica, pavimento beige, top nero, ante lisce, ante in legno bruno, elettrodomestici neri e penisola
Idee per una cucina contemporanea di medie dimensioni con lavello sottopiano, top in superficie solida, paraspruzzi nero, pavimento con piastrelle in ceramica, pavimento beige, top nero, ante lisce, ante in legno bruno, elettrodomestici neri e penisola

The kitchen footprint is rather large, allowing for extensive cabinetry, a center island in addition to the peninsula, and double ovens.
Ispirazione per una cucina tradizionale di medie dimensioni con elettrodomestici in acciaio inossidabile, top in granito, lavello sottopiano, ante con bugna sagomata, ante in legno scuro, paraspruzzi multicolore, paraspruzzi con piastrelle a mosaico e pavimento con piastrelle in ceramica
Ispirazione per una cucina tradizionale di medie dimensioni con elettrodomestici in acciaio inossidabile, top in granito, lavello sottopiano, ante con bugna sagomata, ante in legno scuro, paraspruzzi multicolore, paraspruzzi con piastrelle a mosaico e pavimento con piastrelle in ceramica

Modern mix of natural wood and laminate finish for kitchen diner. Appliances include wall mounted angled extractor and built-in ovens.
Immagine di una cucina moderna di medie dimensioni con lavello a vasca singola, ante lisce, ante in legno bruno, top in superficie solida, elettrodomestici in acciaio inossidabile e pavimento con piastrelle in ceramica
Immagine di una cucina moderna di medie dimensioni con lavello a vasca singola, ante lisce, ante in legno bruno, top in superficie solida, elettrodomestici in acciaio inossidabile e pavimento con piastrelle in ceramica

Beautiful kitchen remodel in a 1950's mis century modern home in Yellow Springs Ohio The Teal accent tile really sets off the bright orange range hood and stove.
Photo Credit, Kelly Settle Kelly Ann Photography

Peter Landers
Ispirazione per una cucina minimalista di medie dimensioni con ante lisce, ante in legno bruno, top in cemento, elettrodomestici in acciaio inossidabile, pavimento con piastrelle in ceramica, pavimento beige, top grigio e lavello integrato
Ispirazione per una cucina minimalista di medie dimensioni con ante lisce, ante in legno bruno, top in cemento, elettrodomestici in acciaio inossidabile, pavimento con piastrelle in ceramica, pavimento beige, top grigio e lavello integrato

Foto di Matteo Imbriani
Foto di una cucina abitabile design di medie dimensioni con pavimento con piastrelle in ceramica e pavimento multicolore
Foto di una cucina abitabile design di medie dimensioni con pavimento con piastrelle in ceramica e pavimento multicolore

Rick Bolen
Idee per una cucina minimalista di medie dimensioni con lavello sottopiano, ante lisce, ante in legno scuro, top in quarzite, paraspruzzi bianco, paraspruzzi con piastrelle in ceramica, elettrodomestici in acciaio inossidabile, pavimento con piastrelle in ceramica e pavimento beige
Idee per una cucina minimalista di medie dimensioni con lavello sottopiano, ante lisce, ante in legno scuro, top in quarzite, paraspruzzi bianco, paraspruzzi con piastrelle in ceramica, elettrodomestici in acciaio inossidabile, pavimento con piastrelle in ceramica e pavimento beige

Stale Eriksen
Esempio di una cucina chic di medie dimensioni con lavello a vasca singola, ante con riquadro incassato, ante bianche, top in legno, paraspruzzi bianco, elettrodomestici in acciaio inossidabile, pavimento con piastrelle in ceramica e paraspruzzi con piastrelle diamantate
Esempio di una cucina chic di medie dimensioni con lavello a vasca singola, ante con riquadro incassato, ante bianche, top in legno, paraspruzzi bianco, elettrodomestici in acciaio inossidabile, pavimento con piastrelle in ceramica e paraspruzzi con piastrelle diamantate

This new kitchen sits effortlessly alongside the aged stonework of the barn. Respecting the old whilst adding a hint of modern luxury.
Sustainable Kitchens - A Traditional Country Kitchen. 17th Century Grade II listed barn conversion with oak worktops and cabinets painted in Farrow & Ball Tallow. The cabinets have traditional beading and mouldings. The 300 year old exposed bricks and farmhouse sink help maintain the traditional style. There is an oven tower and American style fridge and freezer combination with a larder on either side. The beams are original.

Very modern and streamlined kitchen - walls were removed to open the space
No handles, everything built in where possible
Coffee machine behind bi-fold doors
pull out shelves to increase the depth of cabinet space
Stone bench top with stone waterfall ends to island
Walk in pantry
Canopy range hood, gas cook top and under bench oven
Under mount sink
Pendant lighting
Soft close drawers and doors

The Commandants House in Charlestown Navy Yard. I was asked to design the kitchen for this historic house in Boston. My inspiration was a family style kitchen that was youthful and had a nod to it's historic past. The combination of wormy cherry wood custom cabinets, and painted white inset cabinets works well with the existing black and white floor. The island was a one of kind that I designed to be functional with a wooden butcher block and compost spot for prep, the other half a durable honed black granite. This island really works in this busy city kitchen.

Custom kitchen cabinetry with integrated hood. Island with bench seats.
This project is 5+ years old. Most items shown are custom (eg. millwork, upholstered furniture, drapery). Most goods are no longer available. Benjamin Moore paint.

Download our free ebook, Creating the Ideal Kitchen. DOWNLOAD NOW
This unit, located in a 4-flat owned by TKS Owners Jeff and Susan Klimala, was remodeled as their personal pied-à-terre, and doubles as an Airbnb property when they are not using it. Jeff and Susan were drawn to the location of the building, a vibrant Chicago neighborhood, 4 blocks from Wrigley Field, as well as to the vintage charm of the 1890’s building. The entire 2 bed, 2 bath unit was renovated and furnished, including the kitchen, with a specific Parisian vibe in mind.
Although the location and vintage charm were all there, the building was not in ideal shape -- the mechanicals -- from HVAC, to electrical, plumbing, to needed structural updates, peeling plaster, out of level floors, the list was long. Susan and Jeff drew on their expertise to update the issues behind the walls while also preserving much of the original charm that attracted them to the building in the first place -- heart pine floors, vintage mouldings, pocket doors and transoms.
Because this unit was going to be primarily used as an Airbnb, the Klimalas wanted to make it beautiful, maintain the character of the building, while also specifying materials that would last and wouldn’t break the budget. Susan enjoyed the hunt of specifying these items and still coming up with a cohesive creative space that feels a bit French in flavor.
Parisian style décor is all about casual elegance and an eclectic mix of old and new. Susan had fun sourcing some more personal pieces of artwork for the space, creating a dramatic black, white and moody green color scheme for the kitchen and highlighting the living room with pieces to showcase the vintage fireplace and pocket doors.
Photographer: @MargaretRajic
Photo stylist: @Brandidevers
Do you have a new home that has great bones but just doesn’t feel comfortable and you can’t quite figure out why? Contact us here to see how we can help!

Immagine di una cucina tradizionale di medie dimensioni con lavello da incasso, ante di vetro, ante nere, top in marmo, paraspruzzi verde, paraspruzzi con piastrelle in ceramica, elettrodomestici da incasso, pavimento con piastrelle in ceramica, pavimento grigio e top verde

This beautiful kitchen with its various subtle shades of blue is calm and serene.
The full width sliding doors enable the space to flow directly into the garden

"Easy to order, product is made to order, was shipped with out getting damaged." Greg
Idee per una cucina a L country chiusa e di medie dimensioni con lavello da incasso, ante lisce, ante bianche, top in legno, paraspruzzi bianco, paraspruzzi con piastrelle in ceramica, elettrodomestici in acciaio inossidabile, pavimento con piastrelle in ceramica, nessuna isola, pavimento beige e top beige
Idee per una cucina a L country chiusa e di medie dimensioni con lavello da incasso, ante lisce, ante bianche, top in legno, paraspruzzi bianco, paraspruzzi con piastrelle in ceramica, elettrodomestici in acciaio inossidabile, pavimento con piastrelle in ceramica, nessuna isola, pavimento beige e top beige

Ispirazione per una cucina minimal di medie dimensioni con lavello da incasso, ante lisce, ante rosa, top in laminato, paraspruzzi rosa, paraspruzzi con piastrelle diamantate, elettrodomestici in acciaio inossidabile, pavimento con piastrelle in ceramica, nessuna isola e top marrone

This open, and bright condo kitchen has plenty of workspace, and walnut accents for a pop of colour in an otherwise white, and clean space.
Foto di una cucina contemporanea di medie dimensioni con lavello sottopiano, ante in stile shaker, top in quarzite, paraspruzzi bianco, paraspruzzi con piastrelle in ceramica, elettrodomestici in acciaio inossidabile, pavimento con piastrelle in ceramica e top bianco
Foto di una cucina contemporanea di medie dimensioni con lavello sottopiano, ante in stile shaker, top in quarzite, paraspruzzi bianco, paraspruzzi con piastrelle in ceramica, elettrodomestici in acciaio inossidabile, pavimento con piastrelle in ceramica e top bianco
Cucine di medie dimensioni con pavimento con piastrelle in ceramica - Foto e idee per arredare
1