Cucine di medie dimensioni con paraspruzzi in travertino - Foto e idee per arredare
Filtra anche per:
Budget
Ordina per:Popolari oggi
1 - 20 di 2.345 foto
1 di 3
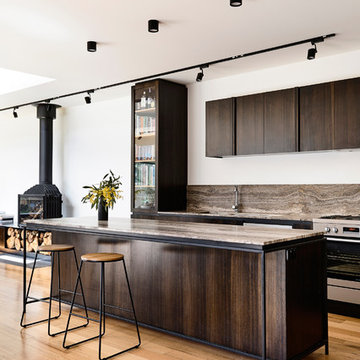
Derek Swalwell
Idee per una cucina minimal di medie dimensioni con lavello a doppia vasca, ante in legno bruno, top in marmo, paraspruzzi marrone, paraspruzzi in travertino, elettrodomestici in acciaio inossidabile, parquet chiaro e top marrone
Idee per una cucina minimal di medie dimensioni con lavello a doppia vasca, ante in legno bruno, top in marmo, paraspruzzi marrone, paraspruzzi in travertino, elettrodomestici in acciaio inossidabile, parquet chiaro e top marrone
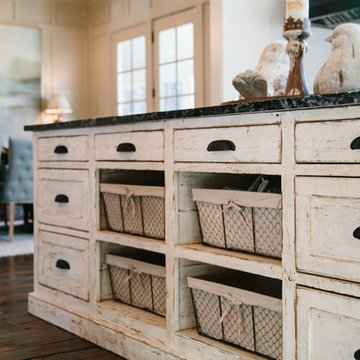
Immagine di una cucina shabby-chic style di medie dimensioni con ante in stile shaker, ante bianche, top in granito, paraspruzzi in travertino e pavimento in legno massello medio
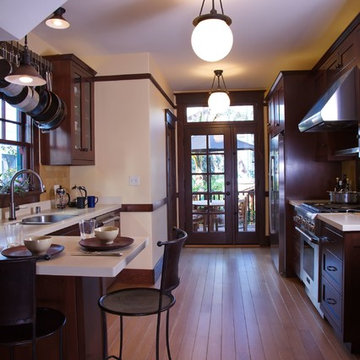
View toward new French door- Laundry hidden in cabinets at the end on the right side. Photo by Sunny Grewal
Idee per una cucina parallela american style chiusa e di medie dimensioni con elettrodomestici in acciaio inossidabile, lavello a doppia vasca, ante in legno bruno, ante in stile shaker, top in quarzo composito, paraspruzzi beige, paraspruzzi in travertino, pavimento in legno massello medio e pavimento marrone
Idee per una cucina parallela american style chiusa e di medie dimensioni con elettrodomestici in acciaio inossidabile, lavello a doppia vasca, ante in legno bruno, ante in stile shaker, top in quarzo composito, paraspruzzi beige, paraspruzzi in travertino, pavimento in legno massello medio e pavimento marrone

Traditional Kitchen
Esempio di una cucina classica di medie dimensioni con top in granito, ante con bugna sagomata, ante beige, paraspruzzi in travertino, lavello sottopiano, paraspruzzi beige, elettrodomestici bianchi, pavimento in travertino, pavimento beige e top beige
Esempio di una cucina classica di medie dimensioni con top in granito, ante con bugna sagomata, ante beige, paraspruzzi in travertino, lavello sottopiano, paraspruzzi beige, elettrodomestici bianchi, pavimento in travertino, pavimento beige e top beige

This kitchen features Venetian Gold Granite Counter tops, White Linen glazed custom cabinetry on the parameter and Gunstock stain on the island, the vent hood and around the stove. The Flooring is American Walnut in varying sizes. There is a natural stacked stone on as the backsplash under the hood with a travertine subway tile acting as the backsplash under the cabinetry. Two tones of wall paint were used in the kitchen. Oyster bar is found as well as Morning Fog.

Foto di una cucina minimalista di medie dimensioni con lavello integrato, ante con riquadro incassato, ante in legno chiaro, top in laminato, paraspruzzi grigio, paraspruzzi in travertino, elettrodomestici in acciaio inossidabile, pavimento in travertino, pavimento grigio e top grigio
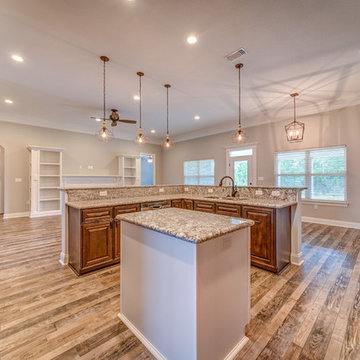
This kitchen offers one of our gourmet layouts and is very functional for those who love to cook A LOT and entertain!
Immagine di una cucina tradizionale di medie dimensioni con lavello sottopiano, top in granito, paraspruzzi in travertino, elettrodomestici in acciaio inossidabile, pavimento in laminato e 2 o più isole
Immagine di una cucina tradizionale di medie dimensioni con lavello sottopiano, top in granito, paraspruzzi in travertino, elettrodomestici in acciaio inossidabile, pavimento in laminato e 2 o più isole
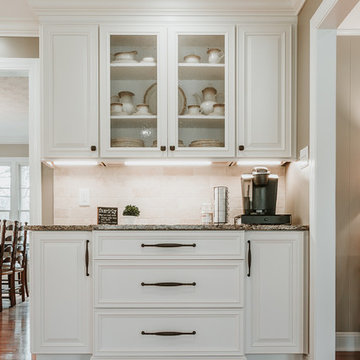
Ispirazione per una cucina classica di medie dimensioni con lavello sottopiano, ante con bugna sagomata, ante bianche, top in granito, paraspruzzi marrone, paraspruzzi in travertino, elettrodomestici in acciaio inossidabile, parquet chiaro e top marrone
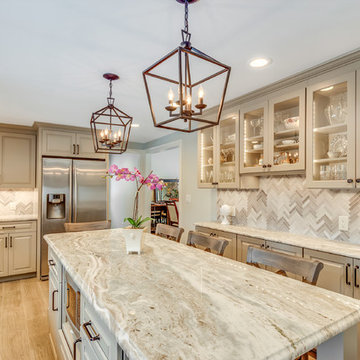
We started by agreeing the table area could be easily replaced with an oversized island to accommodate seating for four. This allowed more space for additional lower cabinets, a more spacious seating arrangement and a better flow of the area.
The kitchen itself is rectangular in shape with the range and new sink along the exterior wall with a a large bank of windows overlooking the front gardens. A large island with seating for four houses a new microwave drawer and features turned leg posts for an upscale furniture feel.
A brand new built-in server hitch along the interior wall, featuring glass doors, glass shelves and illuminated shelves for that traditional, furniture grade effect.
Vineyard (Greige) raised panel cabinets, fantasy brown Quartzite counter tops, Travertine back splash focal point, oil rubbed bronze hardware and faucet provide the updated traditional/transitional feel. The oil rubbed bronze provides needed contrast to the lighter finishes & textures.
HLP Photography

Kitchen
Idee per una cucina mediterranea di medie dimensioni con lavello sottopiano, ante con riquadro incassato, ante in legno scuro, top in granito, paraspruzzi beige, paraspruzzi in travertino, elettrodomestici in acciaio inossidabile, pavimento in travertino, nessuna isola, pavimento beige e top beige
Idee per una cucina mediterranea di medie dimensioni con lavello sottopiano, ante con riquadro incassato, ante in legno scuro, top in granito, paraspruzzi beige, paraspruzzi in travertino, elettrodomestici in acciaio inossidabile, pavimento in travertino, nessuna isola, pavimento beige e top beige

Showplace Cabinets in Hickory- Rockport Gray Finish with Penndleton Door; Silestone Calypso Quartz Kitchen Tops w/ undermount Stainless Steel Sink; Pfister Pull Down Tuscan Bronze Kitchen Faucet; Topcu 3x6 Tumbled Philadelphia Travertine backsplash tile; TopKnobs Arendal Pull in Rust & Flat Faced Knob in Rust
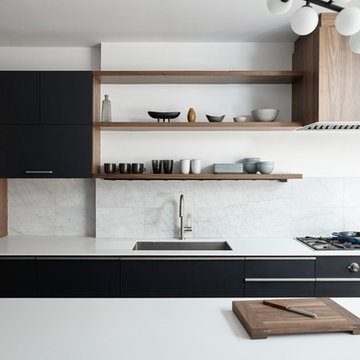
Modern design of open kitchen with a single island; black cabinet finishes with walnut accents, and white painted walls.
Idee per una cucina minimalista di medie dimensioni con lavello sottopiano, ante lisce, ante nere, top in quarzite, paraspruzzi bianco, paraspruzzi in travertino, elettrodomestici da incasso, parquet chiaro e pavimento beige
Idee per una cucina minimalista di medie dimensioni con lavello sottopiano, ante lisce, ante nere, top in quarzite, paraspruzzi bianco, paraspruzzi in travertino, elettrodomestici da incasso, parquet chiaro e pavimento beige

This twin home was the perfect home for these empty nesters – retro-styled bathrooms, beautiful fireplace and built-ins, and a spectacular garden. The only thing the home was lacking was a functional kitchen space.
The old kitchen had three entry points – one to the dining room, one to the back entry, and one to a hallway. The hallway entry was closed off to create a more functional galley style kitchen that isolated traffic running through and allowed for much more countertop and storage space.
The clients wanted a transitional style that mimicked their design choices in the rest of the home. A medium wood stained base cabinet was chosen to warm up the space and create contrast against the soft white upper cabinets. The stove was given two resting points on each side, and a large pantry was added for easy-access storage. The original box window at the kitchen sink remains, but the same granite used for the countertops now sits on the sill of the window, as opposed to the old wood sill that showed all water stains and wears. The granite chosen (Nevaska Granite) is a wonderful color mixture of browns, greys, whites, steely blues and a hint of black. A travertine tile backsplash accents the warmth found in the wood tone of the base cabinets and countertops.
Elegant lighting was installed as well as task lighting to compliment the bright, natural light in this kitchen. A flip-up work station will be added as another work point for the homeowners – likely to be used for their stand mixer while baking goodies with their grandkids. Wallpaper adds another layer of visual interest and texture.
The end result is an elegant and timeless design that the homeowners will gladly use for years to come.
Tour this project in person, September 28 – 29, during the 2019 Castle Home Tour!
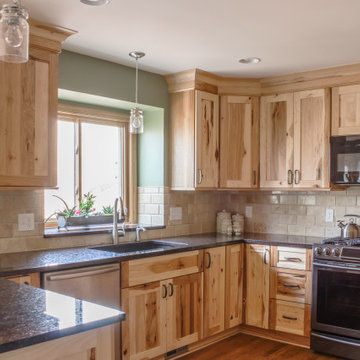
Immagine di una cucina stile rurale di medie dimensioni con lavello sottopiano, ante con riquadro incassato, ante in legno chiaro, top in quarzo composito, paraspruzzi beige, paraspruzzi in travertino, elettrodomestici in acciaio inossidabile, parquet chiaro, penisola, pavimento marrone e top nero

To keep the beautiful new kitchen clutter-free, we designed a custom storage area to act as "home central". We enlarged the doorway into this Butlers Pantry to make it feel more like a room rather than a hallway. This also improved the natural lighting into the Dining Room.
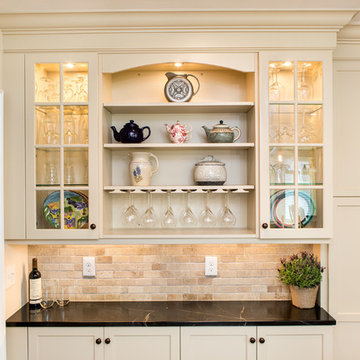
Andrew Pitzer Photography
Idee per un cucina con isola centrale chic chiuso e di medie dimensioni con lavello stile country, ante con riquadro incassato, ante beige, top in saponaria, paraspruzzi beige, paraspruzzi in travertino, elettrodomestici in acciaio inossidabile, pavimento in vinile, pavimento marrone e top nero
Idee per un cucina con isola centrale chic chiuso e di medie dimensioni con lavello stile country, ante con riquadro incassato, ante beige, top in saponaria, paraspruzzi beige, paraspruzzi in travertino, elettrodomestici in acciaio inossidabile, pavimento in vinile, pavimento marrone e top nero
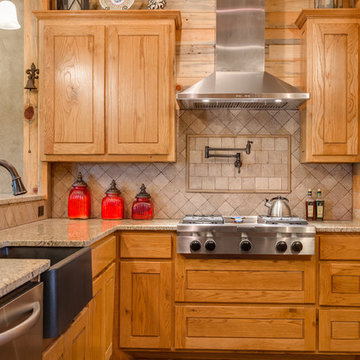
Rustic kitchen with travertine backsplash, wood panel walls and raised bar seating. (Photo Credit: Epic Foto Group)
Immagine di una cucina american style di medie dimensioni con lavello stile country, ante con bugna sagomata, ante in legno chiaro, top in granito, paraspruzzi beige, paraspruzzi in travertino, elettrodomestici in acciaio inossidabile, pavimento in cemento, nessuna isola e pavimento marrone
Immagine di una cucina american style di medie dimensioni con lavello stile country, ante con bugna sagomata, ante in legno chiaro, top in granito, paraspruzzi beige, paraspruzzi in travertino, elettrodomestici in acciaio inossidabile, pavimento in cemento, nessuna isola e pavimento marrone
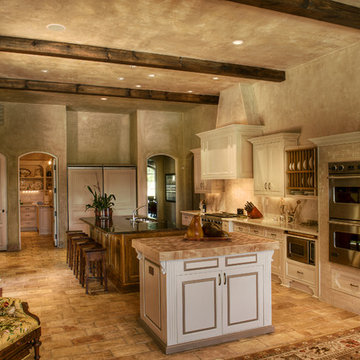
Wonderful Kitchen and Breakfast room overlooking pool. Floors are from France, custom made cabinetry, plaster walls, and state of the art appliances
Foto di una cucina mediterranea di medie dimensioni con elettrodomestici da incasso, top in legno, pavimento in mattoni, lavello a doppia vasca, ante a filo, ante bianche, paraspruzzi beige, paraspruzzi in travertino, 2 o più isole e pavimento beige
Foto di una cucina mediterranea di medie dimensioni con elettrodomestici da incasso, top in legno, pavimento in mattoni, lavello a doppia vasca, ante a filo, ante bianche, paraspruzzi beige, paraspruzzi in travertino, 2 o più isole e pavimento beige
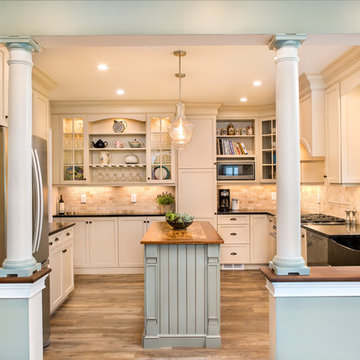
Andrew Pitzer Photography
Idee per un cucina con isola centrale classico chiuso e di medie dimensioni con lavello stile country, ante con riquadro incassato, ante beige, top in saponaria, paraspruzzi beige, paraspruzzi in travertino, elettrodomestici in acciaio inossidabile, pavimento in vinile, pavimento marrone e top nero
Idee per un cucina con isola centrale classico chiuso e di medie dimensioni con lavello stile country, ante con riquadro incassato, ante beige, top in saponaria, paraspruzzi beige, paraspruzzi in travertino, elettrodomestici in acciaio inossidabile, pavimento in vinile, pavimento marrone e top nero
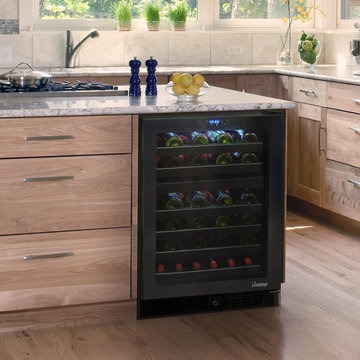
Wine cooler and photo by Vinotemp.
Foto di una cucina design chiusa e di medie dimensioni con ante lisce, ante in legno chiaro, top in granito, paraspruzzi beige, paraspruzzi in travertino, elettrodomestici neri e parquet chiaro
Foto di una cucina design chiusa e di medie dimensioni con ante lisce, ante in legno chiaro, top in granito, paraspruzzi beige, paraspruzzi in travertino, elettrodomestici neri e parquet chiaro
Cucine di medie dimensioni con paraspruzzi in travertino - Foto e idee per arredare
1