Cucine contemporanee con paraspruzzi rosa - Foto e idee per arredare
Filtra anche per:
Budget
Ordina per:Popolari oggi
121 - 140 di 617 foto
1 di 3
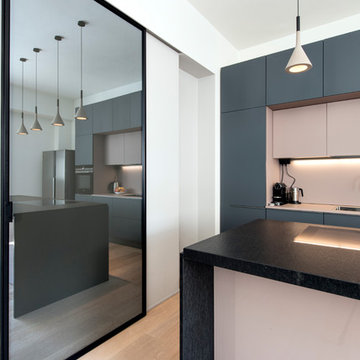
Cucina di Dada Kitchen: isola cucina in granito nero assoluto, vetro retroverniciato; ante in Fenix for interior ROSA COLORADO (nicchia) o GRIGIO EFESO . Scorrevole Staino&Staino in vetro specchiante. Lampade Foscarini Aplomb.
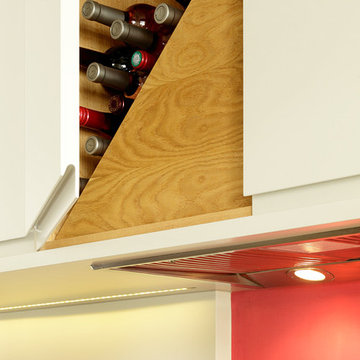
CABINETRY: The Ladbroke kitchen, Cue & Co of London, painted in French Gray Estate, Farrow & Ball APPLIANCES: Range cooker and extractor hood, Falcon; integrated fridge, Liebherr; integrated dishwasher, Siemens WORK SURFACES: Polished concrete, Cue & Co of London
SPLASHBACK: Polished plaster, Cue & Co of London
LIGHTING: Box Lantern from the Memoria collection, Cue & Co of London SINK: Claron 550 sink, Blanco TAP: Monobloc mixer tap in pewter, Perrin & Rowe FLOORING: Porcelain tiles, European Heritage
Cue & Co of London kitchens start from £35,000
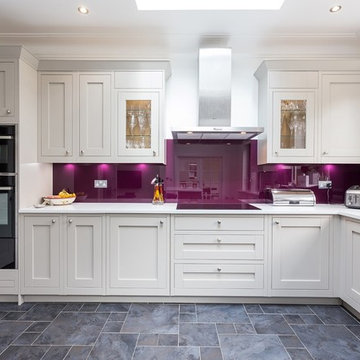
Our traditional Milton IN-Frame painted kitchen has been jazzed up with Aubergine Glass Splashbacks.
Foto di una grande cucina a L contemporanea chiusa con ante in stile shaker, paraspruzzi rosa, paraspruzzi con lastra di vetro, lavello sottopiano, ante beige, elettrodomestici neri, nessuna isola e pavimento blu
Foto di una grande cucina a L contemporanea chiusa con ante in stile shaker, paraspruzzi rosa, paraspruzzi con lastra di vetro, lavello sottopiano, ante beige, elettrodomestici neri, nessuna isola e pavimento blu
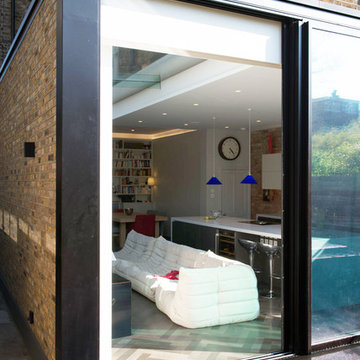
Immagine di una grande cucina design con lavello integrato, ante lisce, ante grigie, top in superficie solida, paraspruzzi rosa, paraspruzzi in mattoni, elettrodomestici in acciaio inossidabile, parquet scuro e pavimento grigio
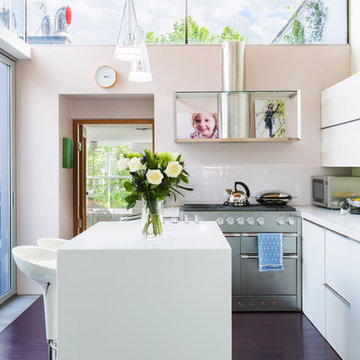
©Radu Palicica
Ispirazione per una cucina design di medie dimensioni con ante lisce, ante bianche, top in quarzite, lavello integrato, paraspruzzi rosa, paraspruzzi con lastra di vetro, elettrodomestici in acciaio inossidabile e parquet scuro
Ispirazione per una cucina design di medie dimensioni con ante lisce, ante bianche, top in quarzite, lavello integrato, paraspruzzi rosa, paraspruzzi con lastra di vetro, elettrodomestici in acciaio inossidabile e parquet scuro
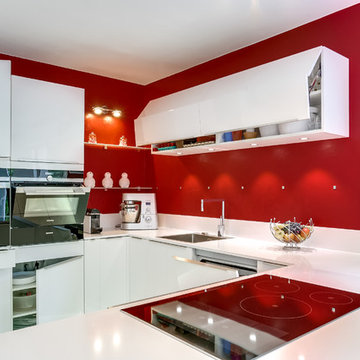
Réalisation 1001 Cuisines
Esempio di una cucina design di medie dimensioni con lavello sottopiano, ante lisce, ante bianche, paraspruzzi rosa e elettrodomestici bianchi
Esempio di una cucina design di medie dimensioni con lavello sottopiano, ante lisce, ante bianche, paraspruzzi rosa e elettrodomestici bianchi
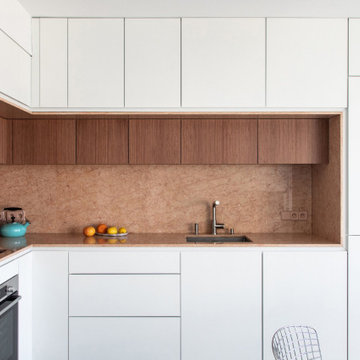
Foto di una grande cucina design con lavello integrato, ante a filo, ante bianche, top in marmo, paraspruzzi rosa, paraspruzzi in marmo, elettrodomestici da incasso, pavimento in cemento, pavimento grigio e top rosa
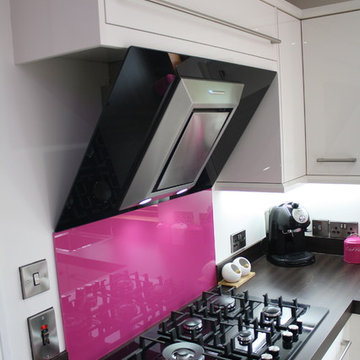
Ispirazione per una cucina ad U design di medie dimensioni con lavello a vasca singola, ante lisce, ante beige, top in laminato, paraspruzzi rosa, paraspruzzi con lastra di vetro, pavimento con piastrelle in ceramica e nessuna isola
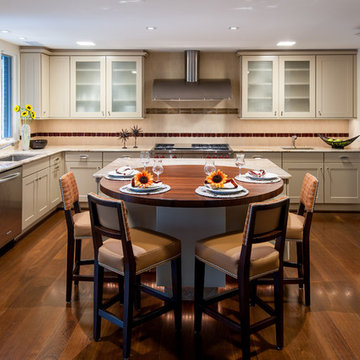
J.W. Smith Photography
Esempio di una grande cucina contemporanea con lavello sottopiano, ante in stile shaker, ante in acciaio inossidabile, top in granito, paraspruzzi rosa, paraspruzzi con piastrelle in ceramica, elettrodomestici in acciaio inossidabile, parquet scuro e 2 o più isole
Esempio di una grande cucina contemporanea con lavello sottopiano, ante in stile shaker, ante in acciaio inossidabile, top in granito, paraspruzzi rosa, paraspruzzi con piastrelle in ceramica, elettrodomestici in acciaio inossidabile, parquet scuro e 2 o più isole
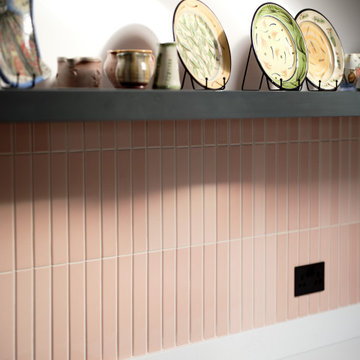
Ispirazione per una cucina minimal di medie dimensioni con ante rosa, paraspruzzi rosa, paraspruzzi in gres porcellanato e elettrodomestici neri
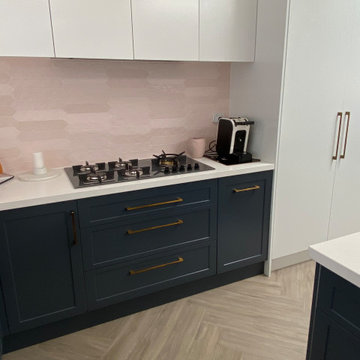
Shaker doors and drawer fronts, lower cabinets a dark blue and the remaining white polyurethane - matt finish
white under mount sink and brass tap fitting
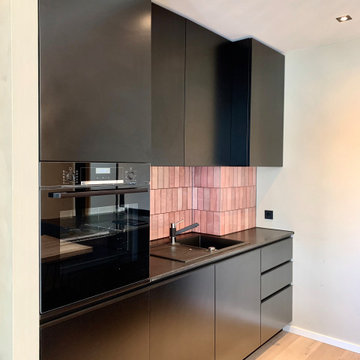
Esempio di una cucina design di medie dimensioni con lavello da incasso, ante lisce, ante nere, top in granito, paraspruzzi rosa, paraspruzzi con piastrelle in ceramica, elettrodomestici neri, parquet chiaro e top nero
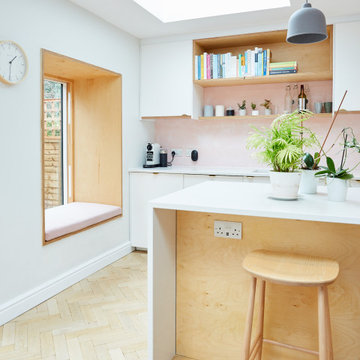
The property is a Victorian mid-terrace family home in London Fields, within the Graham Road & Mapledene Conservation Area.
The property is a great example of a period Victorian terraced house with some fantastic original details still in tact. Despite this the property was in poor condition and desperately needed extensive refurbishment and upgrade. As such a key objective of the brief was to overhaul the existing property, and replace all roof finishes, windows, plumbing, wiring, bathrooms, kitchen and internal fixtures & finishes.
Despite the generous size of the property, an extension was required to provide a new open plan kitchen, dining and living hub. The new wraparound extension was designed to retain a large rear courtyard which had dual purpose: firstly the courtyard allowed a generous amount of daylight and natural ventilation into the new dining area, existing rear reception/ study room and the new downstairs shower room and utility zone. Secondly, as the property is end of terrace a side access from the street already existed, therefore the rear courtyard allowed a second access point at the centre of the ground floor plan. Around this entrance are located a new cloaks area, ground floor WC and shower room, together with a large utility zone providing most of the utilities and storage requirements for the property.
At first floor the bathroom was reconfigured and increased in size, and the ceilings to both the bathroom and bedroom within the rear projection were vaulted, creating a much greater sense of space, and also allowing rooflights to bring greater levels of daylight and ventilation into these rooms.
The property was fully refitted with new double glazed sash windows to the front and new timber composite windows to the rear. A new heating system was installed throughout, including new column radiators to all rooms, and a hot water underfloor heating system to the rear extension. The existing cellar was damp proofed and used to house the new heating system and utility room.
A carefully coordinated palette of materials and standard products are then used to provide both high performance, and also a simple modern aesthetic which we believe compliments the quality and character of the period features present in the property.
https://www.archea.co/section492684_746999.html
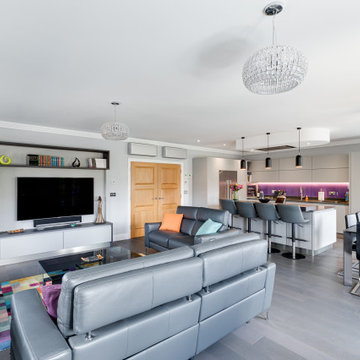
This recently completed project, in a mansion apartment in Harpenden, is a great example of how a modern kitchen with neutral colours can be perfect for an open living space. The light filled kitchen is from our Next125 range and has a Stone Grey Satin Lacquer finish and a Caesarstone Concrete Quartz worktop. Appliances from Siemens and Fisher & Paykel have been chosen for their innovative design and functionality but also look sleek and unobtrusive.
The design possibilities of the Next125 range means we were able to extend the cabinetry into the living space with the matching Media Unit which has Stone Grey base units. To unify the space between the kitchen and living areas the bespoke shelving of the media unit has been stained to match the Solid Oak breakfast bar in the kitchen area. To complete the look, the bright splashback in the kitchen provides an injection of colour which reflects the colour accents throughout the apartment.
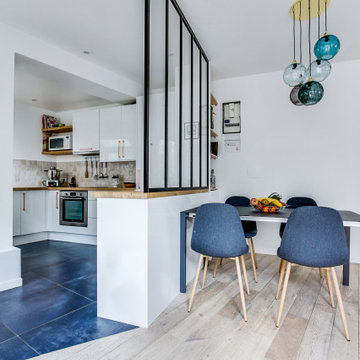
Changement de la cuisine : sol, meubles et crédence
Installation d'une verrière
Immagine di una grande cucina contemporanea con lavello a vasca singola, ante a filo, ante bianche, top in legno, paraspruzzi rosa, paraspruzzi con piastrelle in terracotta, elettrodomestici in acciaio inossidabile, pavimento con piastrelle in ceramica, pavimento blu e top beige
Immagine di una grande cucina contemporanea con lavello a vasca singola, ante a filo, ante bianche, top in legno, paraspruzzi rosa, paraspruzzi con piastrelle in terracotta, elettrodomestici in acciaio inossidabile, pavimento con piastrelle in ceramica, pavimento blu e top beige
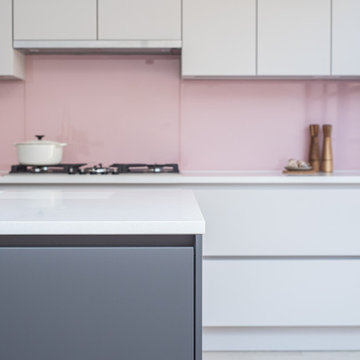
A bright and spacious extension to a semi-detached family home in North London. The clients brief was to create a new kitchen and dining area that would be more suited to their family needs, and full of lots of sunlight. Using a large roof light and crittal style doors, we connected the new kitchen to the garden, allowing the family to use the space all year round.
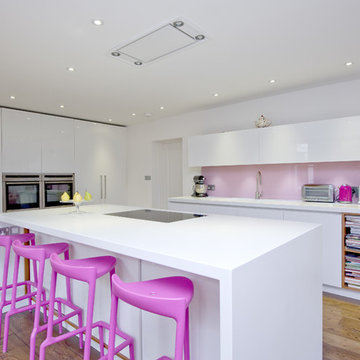
Chris Murphy, ViewMedia
Idee per una cucina design di medie dimensioni con ante lisce, ante bianche, paraspruzzi rosa, elettrodomestici in acciaio inossidabile, top bianco, paraspruzzi con lastra di vetro e pavimento in legno massello medio
Idee per una cucina design di medie dimensioni con ante lisce, ante bianche, paraspruzzi rosa, elettrodomestici in acciaio inossidabile, top bianco, paraspruzzi con lastra di vetro e pavimento in legno massello medio
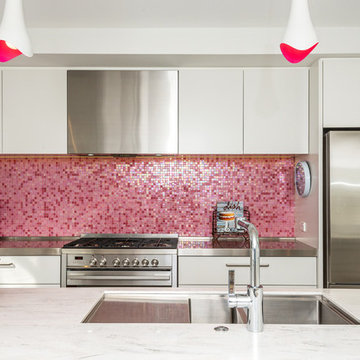
The owners of this renovated workers cottage are enthusiastic about entertaining and wanted a practical yet interesting kitchen to fit into this uniquely shaped lean-to space.
The generous island has a Corian Raincloud benchtop with space for seating at the far end. A pink mosaic splashback and pendant lights add interest and reflect the personality of the owners.
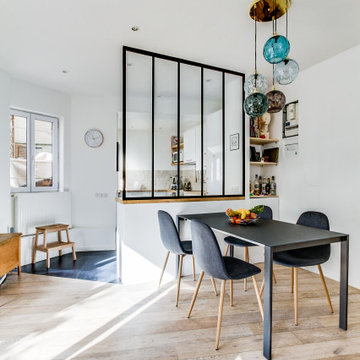
Changement de la cuisine : sol, meubles et crédence
Installation d'une verrière
Idee per una grande cucina contemporanea con lavello a vasca singola, ante a filo, ante bianche, top in legno, paraspruzzi rosa, paraspruzzi con piastrelle in terracotta, elettrodomestici in acciaio inossidabile, pavimento con piastrelle in ceramica, pavimento blu e top beige
Idee per una grande cucina contemporanea con lavello a vasca singola, ante a filo, ante bianche, top in legno, paraspruzzi rosa, paraspruzzi con piastrelle in terracotta, elettrodomestici in acciaio inossidabile, pavimento con piastrelle in ceramica, pavimento blu e top beige
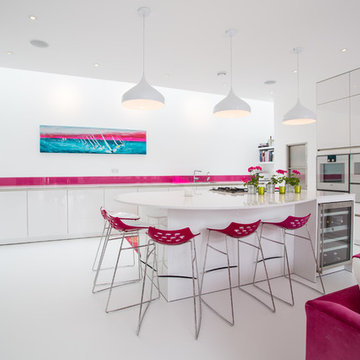
The inclusion of a wine fridge within the island gives easy access to chilled drinks from the living area of the room. The three pendant lights above the island helps create a dedicate working zone within the kitchen, whilst also providing light during darker periods of the day. Photos by Phil Green
Cucine contemporanee con paraspruzzi rosa - Foto e idee per arredare
7