Cucine contemporanee con lavello a doppia vasca - Foto e idee per arredare
Filtra anche per:
Budget
Ordina per:Popolari oggi
141 - 160 di 30.777 foto
1 di 3
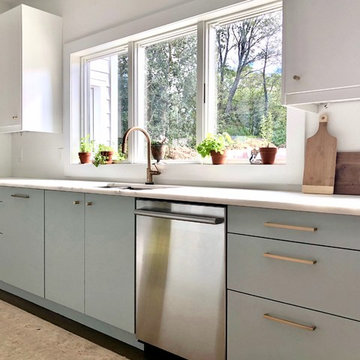
Esempio di una cucina design con lavello a doppia vasca, ante lisce, ante blu, elettrodomestici in acciaio inossidabile, parquet scuro, pavimento marrone e top bianco

L'isola lineare che congiunge e collega le due aree della zona giorno; la pavimentazione in ceramica esagonale sottolinea l'area di preparazione del cibo e il desk per snack veloci e colazioni.
photo Claudio Tajoli
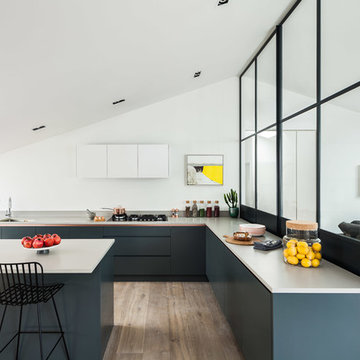
David Butler
Idee per una cucina contemporanea chiusa con lavello a doppia vasca, ante lisce, ante blu, pavimento in legno massello medio, pavimento marrone e top bianco
Idee per una cucina contemporanea chiusa con lavello a doppia vasca, ante lisce, ante blu, pavimento in legno massello medio, pavimento marrone e top bianco
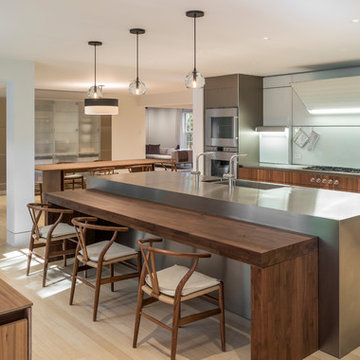
Ispirazione per un cucina con isola centrale design con lavello a doppia vasca, ante lisce, ante in legno bruno, paraspruzzi bianco, elettrodomestici in acciaio inossidabile, parquet chiaro e top grigio
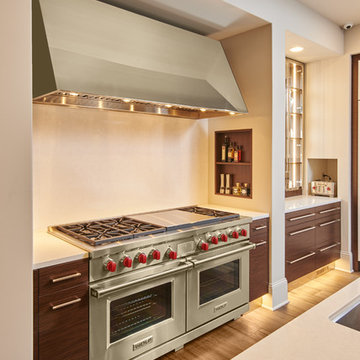
Pete Crouser
Idee per una grande cucina contemporanea con lavello a doppia vasca, ante lisce, ante in legno bruno, top in quarzo composito, paraspruzzi bianco, paraspruzzi in lastra di pietra, elettrodomestici in acciaio inossidabile, pavimento in legno massello medio e pavimento grigio
Idee per una grande cucina contemporanea con lavello a doppia vasca, ante lisce, ante in legno bruno, top in quarzo composito, paraspruzzi bianco, paraspruzzi in lastra di pietra, elettrodomestici in acciaio inossidabile, pavimento in legno massello medio e pavimento grigio
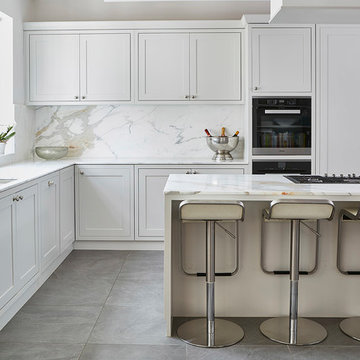
Idee per una cucina minimal di medie dimensioni con lavello a doppia vasca, ante con riquadro incassato, ante grigie, top in marmo, paraspruzzi bianco, paraspruzzi in marmo, pavimento in ardesia e pavimento grigio
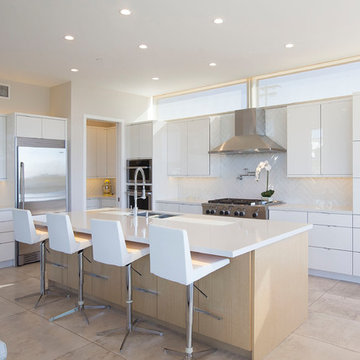
Esempio di una cucina minimal con lavello a doppia vasca, ante lisce, ante bianche, paraspruzzi bianco, paraspruzzi con piastrelle diamantate, elettrodomestici in acciaio inossidabile e pavimento beige
Immagine di una grande cucina minimal con lavello a doppia vasca, ante lisce, ante in legno bruno, top in quarzite, paraspruzzi bianco, paraspruzzi con piastrelle in ceramica, elettrodomestici in acciaio inossidabile, parquet scuro e pavimento marrone
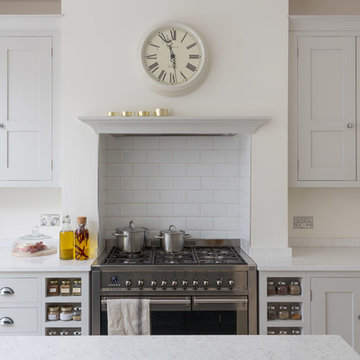
Oak shaker style cabinetry painted in Farrow & Ball Ammonite with built in spice racks on either side of the Smeg range cooker. The worktop is Bianco Fantasia. The extractor is housed in the chimney breast and has a cornice style shelf for decorative items.
Charlie O'Beirne
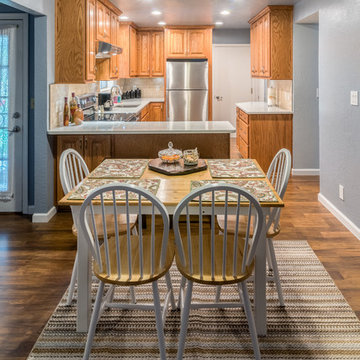
This kitchen received a huge update and remodel including removing a hanging cabinet to make things brighter and more open and to improve the space between the kitchen and dining room. The work also included new flooring, paint, cabinets, sink, and appliances. You can wouldn't know it was the same kitchen!
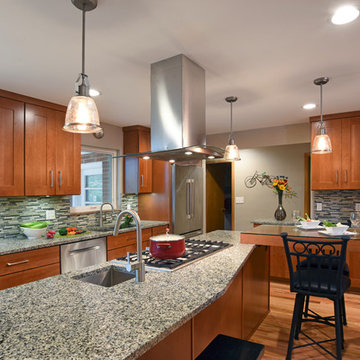
Immagine di una grande cucina minimal con lavello a doppia vasca, ante in stile shaker, ante in legno scuro, top in granito, paraspruzzi multicolore, paraspruzzi con piastrelle a listelli, elettrodomestici in acciaio inossidabile, pavimento in legno massello medio e pavimento marrone

A clean modern kitchen designed for an eclectic home with Mediterranean flair. This home was built by Byer Builders within the Houston Oaks Country Club gated community in Hockley, TX. The cabinets feature new mechanical drawer slides that are a touch-to-open drawer with a soft-close feature by Blum.
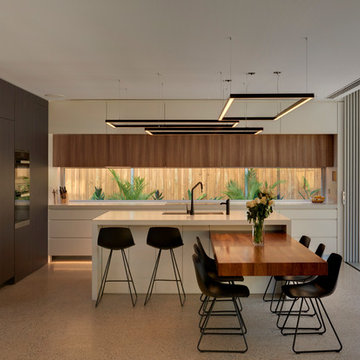
Michael Nicholson
Ispirazione per una grande cucina contemporanea con pavimento in cemento, lavello a doppia vasca, elettrodomestici in acciaio inossidabile, top in quarzo composito, ante lisce, ante bianche e paraspruzzi a finestra
Ispirazione per una grande cucina contemporanea con pavimento in cemento, lavello a doppia vasca, elettrodomestici in acciaio inossidabile, top in quarzo composito, ante lisce, ante bianche e paraspruzzi a finestra
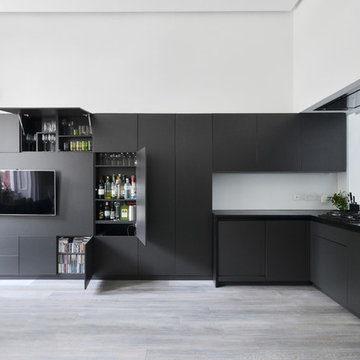
The transition between the living furniture and kitchen is so smooth that you would not say when one ends and the other starts.. a number of well organized cabinets make this ‘L’ shaped element very useful and neat and elegant at the same time. - Photo by Daniele Petteno
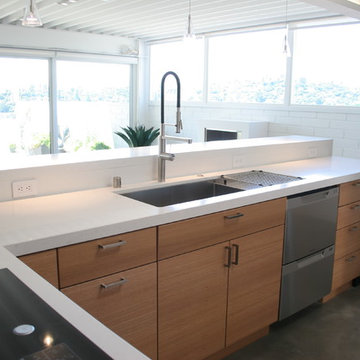
Foto di una piccola cucina ad U design chiusa con lavello a doppia vasca, ante lisce, ante in legno scuro, top in quarzo composito, elettrodomestici in acciaio inossidabile, pavimento in cemento e nessuna isola
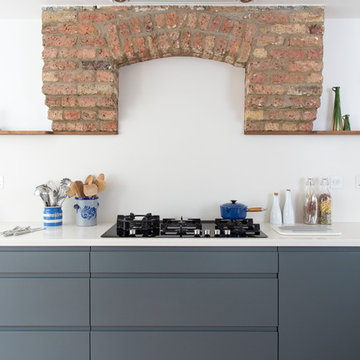
A bright and charming basement kitchen creates a coherent scheme with each colour complementing the next. A white Corian work top wraps around grey silk finished lacquered cupboard doors and draws. The look is complete with hexagonal terracotta floor tiles that bounce off the original brick work above the oven adding a traditional element.
David Giles
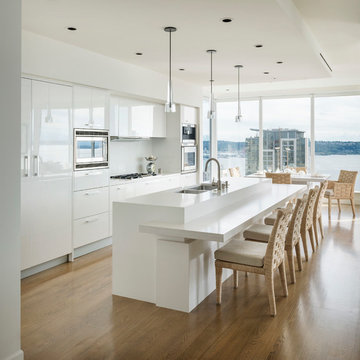
Custom Kitchen and Lighting Design by Seattle based design firm, Christian Grevstad Interior Design.
Photo by Aaron Leitz
Foto di un cucina con isola centrale contemporaneo con lavello a doppia vasca, ante lisce, ante bianche, paraspruzzi bianco, elettrodomestici in acciaio inossidabile e pavimento in legno massello medio
Foto di un cucina con isola centrale contemporaneo con lavello a doppia vasca, ante lisce, ante bianche, paraspruzzi bianco, elettrodomestici in acciaio inossidabile e pavimento in legno massello medio
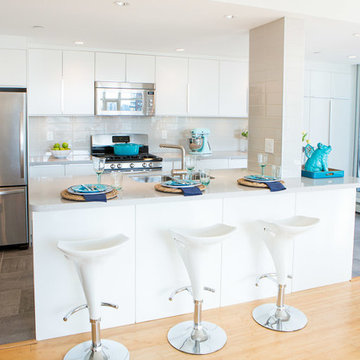
Compatibility with existing structure
This project involved rethinking the space by discovering new solutions within the same sq-footage. Through a development city permit process we were able to legally remove the enclosed solarium sliding doors and pocket-door to integrate the kitchen with the rest of the space. The result, two dysfunctional spaces now transformed into one dramatic and free-flowing space which fueled our client’s passion for entertaining and cooking.
A unique challenge involved integrating the remaining wall “pillar” into the design. It was created to house the building plumbing stack and some electrical. By integrating the island’s main countertop around the pillar with 3”x6” ceramic tiles we are able to add visual flavour to the space without jeopardizing the end result.
Functionality and efficient use of space
Kitchen cabinetry with pull-out doors and drawers added much needed storage to a cramped kitchen. Further, adding 3 floor-to-ceiling pantries helped increase storage by more than 300%
Extended quartz counter features a casual eating bar, with plenty of workspace and an undermounted sink for easy maintenance when cleaning countertops.
A larger island with extra seating made the kitchen a hub for all things entertainment.
Creativity in design and details
Customizing out-of-the-box standard cabinetry gives full-height storage at a price significantly less than custom millwork.
Housing the old fridge into an extra deep upper cabinet and incasing it with side gables created an integrated look to a “like-new” appliance.
Pot lights, task lights, and under cabinet lighting was added using a 3-way remote controlled dimmer assuring great lighting on a dark day.
Environmental considerations/features
The kitchen features: low-flow motion sensor faucet. Low-voltage pot lights with dimmers. 3, 3-way dimmer switches with remote control technology to create amazing ambiance in an environmentally friendly way. This meant we didn’t need to run new 3-way wiring, open walls, thus, avoiding extra work and debris.
Re using the “like-new” Energy-efficient appliances saved the client money.
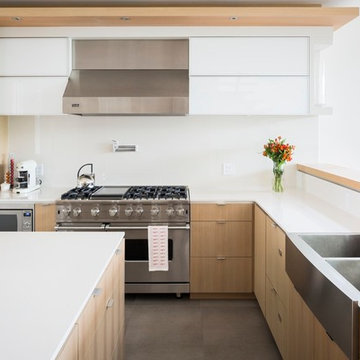
Photography: Lucas Finlay
Immagine di una cucina contemporanea di medie dimensioni con lavello a doppia vasca, ante lisce, ante in legno chiaro, elettrodomestici in acciaio inossidabile, paraspruzzi con lastra di vetro e paraspruzzi bianco
Immagine di una cucina contemporanea di medie dimensioni con lavello a doppia vasca, ante lisce, ante in legno chiaro, elettrodomestici in acciaio inossidabile, paraspruzzi con lastra di vetro e paraspruzzi bianco
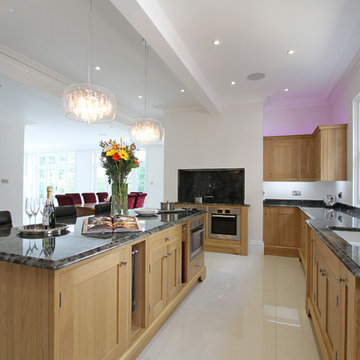
Natural Oak using our New England Shaker doors, for that quintessential simple shaker look.
Esempio di un'ampia cucina minimal con lavello a doppia vasca, ante in stile shaker, ante in legno scuro, top in granito, elettrodomestici in acciaio inossidabile e pavimento in gres porcellanato
Esempio di un'ampia cucina minimal con lavello a doppia vasca, ante in stile shaker, ante in legno scuro, top in granito, elettrodomestici in acciaio inossidabile e pavimento in gres porcellanato
Cucine contemporanee con lavello a doppia vasca - Foto e idee per arredare
8