Cucine con struttura in muratura - Foto e idee per arredare
Filtra anche per:
Budget
Ordina per:Popolari oggi
1 - 20 di 715 foto
1 di 3

Cold Spring Farm Kitchen. Photo by Angle Eye Photography.
Ispirazione per una grande cucina rustica con elettrodomestici in acciaio inossidabile, ante con bugna sagomata, ante con finitura invecchiata, paraspruzzi bianco, paraspruzzi in gres porcellanato, parquet chiaro, pavimento marrone, lavello stile country, top in granito, top marrone e struttura in muratura
Ispirazione per una grande cucina rustica con elettrodomestici in acciaio inossidabile, ante con bugna sagomata, ante con finitura invecchiata, paraspruzzi bianco, paraspruzzi in gres porcellanato, parquet chiaro, pavimento marrone, lavello stile country, top in granito, top marrone e struttura in muratura

This kitchen is part of a new log cabin built in the country outside of Nashville. It is open to the living room and dining room. An antique pair of French Doors can be seen on the left; were bought in France with the original cremone bolt. Antique door knobs and backplates were used throughtout the house. Photo by Shannon Fontaine
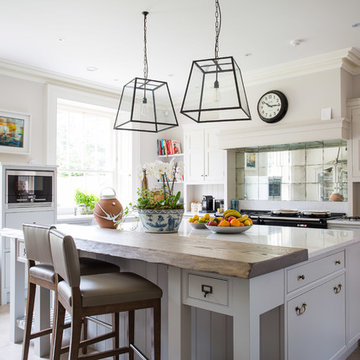
Bradley Quinn
Immagine di una cucina country con ante in stile shaker, ante beige, elettrodomestici in acciaio inossidabile e struttura in muratura
Immagine di una cucina country con ante in stile shaker, ante beige, elettrodomestici in acciaio inossidabile e struttura in muratura
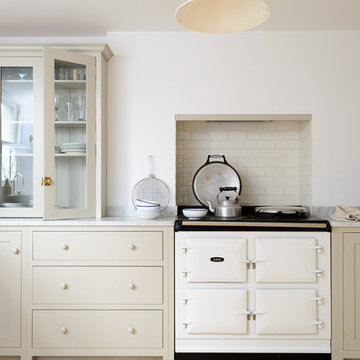
deVOL Kitchens
Immagine di una cucina country di medie dimensioni con lavello stile country, ante in stile shaker, ante grigie, top in marmo, paraspruzzi bianco, paraspruzzi con piastrelle diamantate, elettrodomestici bianchi, parquet chiaro e struttura in muratura
Immagine di una cucina country di medie dimensioni con lavello stile country, ante in stile shaker, ante grigie, top in marmo, paraspruzzi bianco, paraspruzzi con piastrelle diamantate, elettrodomestici bianchi, parquet chiaro e struttura in muratura

Builder: Kyle Hunt & Partners Incorporated |
Architect: Mike Sharratt, Sharratt Design & Co. |
Interior Design: Katie Constable, Redpath-Constable Interiors |
Photography: Jim Kruger, LandMark Photography

2010 A-List Award for Best Home Remodel
A perfect example of mixing what is authentic with the newest innovation. Beautiful antique reclaimed wood ceilings with Neff’s sleek grey lacquered cabinets. Concrete and stainless counter tops.
Travertine flooring in a vertical pattern to compliment adds another subtle graining to the room.

Photo by: Joshua Caldwell
Esempio di un'ampia cucina classica con ante con riquadro incassato, ante bianche, top in marmo, paraspruzzi multicolore, elettrodomestici da incasso, parquet chiaro, 2 o più isole, pavimento marrone e struttura in muratura
Esempio di un'ampia cucina classica con ante con riquadro incassato, ante bianche, top in marmo, paraspruzzi multicolore, elettrodomestici da incasso, parquet chiaro, 2 o più isole, pavimento marrone e struttura in muratura
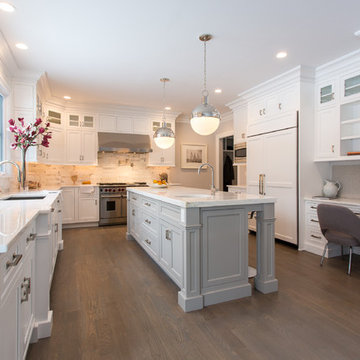
Dan Murdock
Immagine di una cucina ad U classica con ante con riquadro incassato, ante bianche, elettrodomestici da incasso e struttura in muratura
Immagine di una cucina ad U classica con ante con riquadro incassato, ante bianche, elettrodomestici da incasso e struttura in muratura
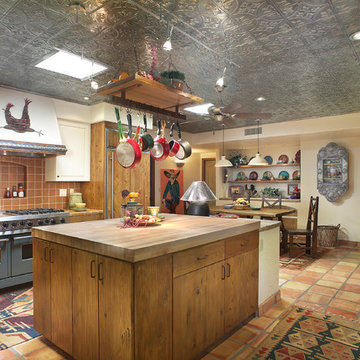
Tucson Kitchen Design - These Tucson homeowners wanted a kitchen that would boast every amenity but create a relaxed and unpretentious ranch house feel. We created a true chef’s kitchen that incorporates all the modern amenities a professional chef could desire while creating the impression of a kitchen that has been lived with for generations. Details like the tin ceiling, tile countertops and warm un-fussy cabinetry work together with the existing Saltillo tile floors to provide them with the ideal space for family gatherings in this clients’ winter home in Agua Caliente Ranch Estates."

Ross Chandler Photography
Working closely with the builder, Bob Schumacher, and the home owners, Patty Jones Design selected and designed interior finishes for this custom lodge-style home in the resort community of Caldera Springs. This 5000+ sq ft home features premium finishes throughout including all solid slab counter tops, custom light fixtures, timber accents, natural stone treatments, and much more.
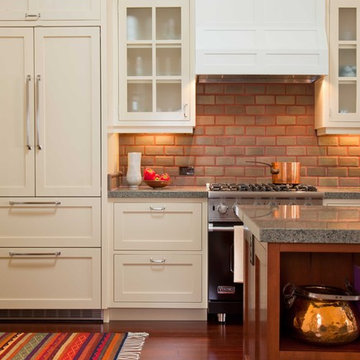
Photo by Ed Gohlich
Foto di una grande cucina classica chiusa con ante di vetro, top in granito, ante beige, paraspruzzi rosso, paraspruzzi in mattoni, elettrodomestici in acciaio inossidabile, parquet scuro, pavimento marrone e struttura in muratura
Foto di una grande cucina classica chiusa con ante di vetro, top in granito, ante beige, paraspruzzi rosso, paraspruzzi in mattoni, elettrodomestici in acciaio inossidabile, parquet scuro, pavimento marrone e struttura in muratura

the kitchen
The kitchen is on the threshold between the inside and outside, the most exciting part of the house. The folding doors and windows were carefully detailed to fold back and dissolve the barrier between inside and outside.

Esempio di un'ampia cucina rustica con lavello sottopiano, ante in stile shaker, ante in legno bruno, top in granito, paraspruzzi multicolore, paraspruzzi con piastrelle in pietra, elettrodomestici in acciaio inossidabile, pavimento in travertino, pavimento beige e struttura in muratura

photography by Rob Karosis
Idee per una cucina a L stile marino chiusa con paraspruzzi con piastrelle diamantate, elettrodomestici in acciaio inossidabile, ante in stile shaker, ante bianche, top in granito, paraspruzzi bianco e struttura in muratura
Idee per una cucina a L stile marino chiusa con paraspruzzi con piastrelle diamantate, elettrodomestici in acciaio inossidabile, ante in stile shaker, ante bianche, top in granito, paraspruzzi bianco e struttura in muratura
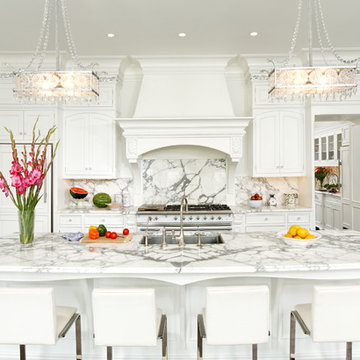
This is the most elegant and formal kitchen Bradford Design has created to date. Yet only a few steps through a paneled-finished interior refrigerator cabinet one will find a less formal, complimentary second kitchen with features such as “chicken wire” cabinet door fronts on furniture-like cabinetry. The kitchen has a custom Bradford Design range hood, an island designed to look like it is supported by furniture legs, and an especially large and dramatic wall built-in. All of the cabinetry - on each wall in both kitchens - were designed totally symmetrical and without a seam between cabinets on the same plane. Integrating the cabinetry crown molding with the architect’s integrate room crown was another design challenge that defines this room. A Bradford Design master vanity continues the “all white” theme throughout this new French home on the water.
Photographer: Greg Hadley
Featured articles: "Better Homes and Gardens" Special Interest Publication "Beautiful Kitchens", Summer 2009 and "Washington Spaces" magazine, Spring 2009.

Designer, Joel Snayd. Beach house on Tybee Island in Savannah, GA. This two-story beach house was designed from the ground up by Rethink Design Studio -- architecture + interior design. The first floor living space is wide open allowing for large family gatherings. Old recycled beams were brought into the space to create interest and create natural divisions between the living, dining and kitchen. The crisp white butt joint paneling was offset using the cool gray slate tile below foot. The stairs and cabinets were painted a soft gray, roughly two shades lighter than the floor, and then topped off with a Carerra honed marble. Apple red stools, quirky art, and fun colored bowls add a bit of whimsy and fun.
Wall Color: SW extra white 7006
Stair Run Color: BM Sterling 1591
Floor: 6x12 Squall Slate (local tile supplier)
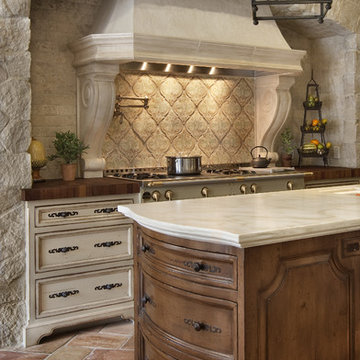
The kitchen was designed around an exceptional La Cornue range.
Esempio di una cucina mediterranea con paraspruzzi con piastrelle in terracotta, top in legno, ante con riquadro incassato, ante in legno bruno, paraspruzzi beige e struttura in muratura
Esempio di una cucina mediterranea con paraspruzzi con piastrelle in terracotta, top in legno, ante con riquadro incassato, ante in legno bruno, paraspruzzi beige e struttura in muratura

The overscaled interior wall lanterns flank the kitchen view while smoke bell jars light the island.
Photo-Tom Grimes
Ispirazione per una grande cucina country con lavello stile country, ante a filo, ante bianche, top in granito, paraspruzzi in lastra di pietra, elettrodomestici da incasso, parquet scuro, pavimento marrone, top marrone e struttura in muratura
Ispirazione per una grande cucina country con lavello stile country, ante a filo, ante bianche, top in granito, paraspruzzi in lastra di pietra, elettrodomestici da incasso, parquet scuro, pavimento marrone, top marrone e struttura in muratura
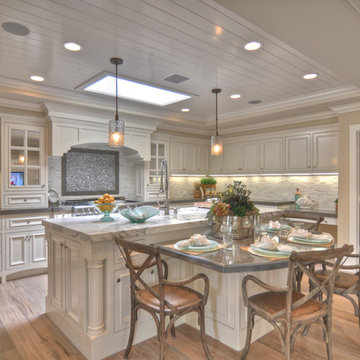
Built, designed & furnished by Spinnaker Development, Newport Beach
Interior Design by Details a Design Firm
Photography by Bowman Group Photography
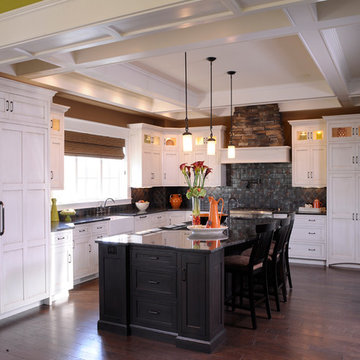
Ispirazione per una cucina chic con ante bianche, paraspruzzi nero, struttura in muratura, ante in stile shaker, elettrodomestici in acciaio inossidabile, parquet scuro, top nero, soffitto a cassettoni e lavello stile country
Cucine con struttura in muratura - Foto e idee per arredare
1