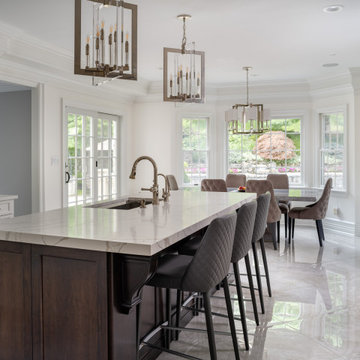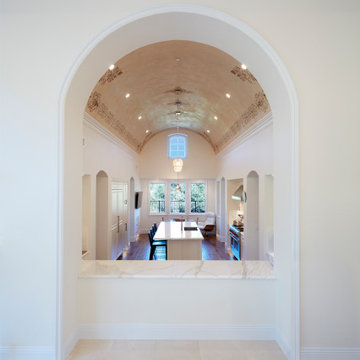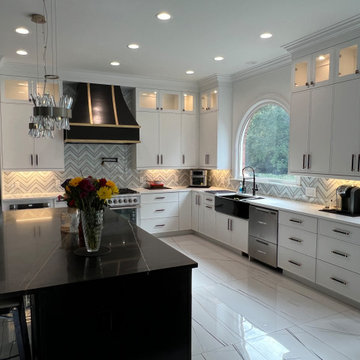Cucine con pavimento in marmo - Foto e idee per arredare
Filtra anche per:
Budget
Ordina per:Popolari oggi
1 - 20 di 893 foto

Idee per una cucina contemporanea di medie dimensioni con lavello a doppia vasca, ante lisce, ante gialle, top piastrellato, paraspruzzi verde, paraspruzzi in gres porcellanato, elettrodomestici da incasso, pavimento in marmo, pavimento multicolore, top verde e soffitto ribassato

Cucina a T con piano in gres, ante laccate per le basi mentre vetro retro laccato per i pensili.
Foto di una grande cucina minimal con ante di vetro, ante beige, top in superficie solida, paraspruzzi grigio, paraspruzzi in quarzo composito, elettrodomestici neri, pavimento in marmo, pavimento rosa, top grigio e soffitto ribassato
Foto di una grande cucina minimal con ante di vetro, ante beige, top in superficie solida, paraspruzzi grigio, paraspruzzi in quarzo composito, elettrodomestici neri, pavimento in marmo, pavimento rosa, top grigio e soffitto ribassato

Idee per un'ampia cucina classica con 2 o più isole, lavello sottopiano, ante con riquadro incassato, ante nere, top in quarzo composito, paraspruzzi grigio, paraspruzzi con piastrelle a mosaico, elettrodomestici da incasso, pavimento in marmo, pavimento bianco, top bianco e travi a vista

Foto di una grande cucina design con lavello sottopiano, ante lisce, ante in legno chiaro, paraspruzzi nero, top in superficie solida, paraspruzzi con piastrelle in pietra, elettrodomestici neri, pavimento in marmo, pavimento grigio e soffitto in legno

Transform your kitchen with our Classic Traditional Kitchen Redesign service. Our expert craftsmanship and attention to detail ensure a timeless and elegant space. From custom cabinetry to farmhouse sinks, we bring your vision to life with functionality and style. Elevate your home with Nailed It Builders for a kitchen that stands the test of time.

Complete transformation of 1950s single storey residence to a luxury modern double storey home
Foto di una cucina moderna di medie dimensioni con lavello da incasso, top in marmo, paraspruzzi bianco, paraspruzzi in marmo, elettrodomestici neri, pavimento in marmo, pavimento bianco e top bianco
Foto di una cucina moderna di medie dimensioni con lavello da incasso, top in marmo, paraspruzzi bianco, paraspruzzi in marmo, elettrodomestici neri, pavimento in marmo, pavimento bianco e top bianco

Elegant traditional kitchen for the most demanding chef! Side by side 36" built in refrigerators, custom stainless hood, custom glass & marble mosaic backsplash and beyond!

Ispirazione per una grande cucina design con lavello a vasca singola, ante con riquadro incassato, top in marmo, paraspruzzi bianco, paraspruzzi in marmo, elettrodomestici da incasso, pavimento in marmo, pavimento bianco, top bianco e soffitto ribassato

The original space was a long, narrow room, with a tv and sofa on one end, and a dining table on the other. Both zones felt completely disjointed and at loggerheads with one another. Attached to the space, through glazed double doors, was a small kitchen area, illuminated in borrowed light from the conservatory and an uninspiring roof light in a connecting space.
But our designers knew exactly what to do with this home that had so much untapped potential. Starting by moving the kitchen into the generously sized orangery space, with informal seating around a breakfast bar. Creating a bright, welcoming, and social environment to prepare family meals and relax together in close proximity. In the warmer months the French doors, positioned within this kitchen zone, open out to a comfortable outdoor living space where the family can enjoy a chilled glass of wine and a BBQ on a cool summers evening.

Looking into the U shape kitchen area, with tiled back wall, butternut floating shelves and brass library lamps. The base cabinets are BM Midnight, the wall cabinet BM Simply White. The countertop is honed Imperial Danby marble.

Foto di una cucina minimalista chiusa e di medie dimensioni con lavello sottopiano, ante con riquadro incassato, ante bianche, top in marmo, paraspruzzi bianco, paraspruzzi in marmo, elettrodomestici in acciaio inossidabile, pavimento in marmo, pavimento bianco, top bianco e soffitto in legno

This kitchen replaced the one original to this 1963 built residence. The now empty nester couple entertain frequently including their large extended family during the holidays. Separating work and social spaces was as important as crafting a space that was conducive to their love of cooking and hanging with family and friends. Simple lines, simple cleanup, and classic tones create an environment that will be in style for many years. Subtle unique touches like the painted wood ceiling, pop up island receptacle/usb and receptacles/usb hidden at the bottom of the upper cabinets add functionality and intrigue. Ample LED lighting on dimmers both ceiling and undercabinet mounted provide ample task lighting. SubZero 42” refrigerator, 36” Viking Range, island pendant lights by Restoration Hardware. The ceiling is framed with white cove molding, the dark colored beadboard actually elevates the feeling of height. It was sanded and spray painted offsite with professional automotive paint equipment. It reflects light beautifully. No one expects this kind of detail and it has been quite fun watching people’s reactions to it. There are white painted perimeter cabinets and Walnut stained island cabinets. A high gloss, mostly white floor was installed from the front door, down the foyer hall and into the kitchen. It contrasts beautifully with the existing dark hardwood floors.Designers Patrick Franz and Kimberly Robbins. Photography by Tom Maday.

We love this kitchen's marble countertops, backsplash, white kitchen cabinetry, and the custom range hoods & vents.
Foto di un'ampia cucina mediterranea con lavello stile country, ante con riquadro incassato, ante in legno chiaro, top in quarzite, paraspruzzi multicolore, paraspruzzi in gres porcellanato, elettrodomestici in acciaio inossidabile, pavimento in marmo, 2 o più isole, pavimento multicolore, top multicolore e soffitto ribassato
Foto di un'ampia cucina mediterranea con lavello stile country, ante con riquadro incassato, ante in legno chiaro, top in quarzite, paraspruzzi multicolore, paraspruzzi in gres porcellanato, elettrodomestici in acciaio inossidabile, pavimento in marmo, 2 o più isole, pavimento multicolore, top multicolore e soffitto ribassato

Foto di una grande cucina contemporanea con lavello sottopiano, ante lisce, ante beige, top in quarzite, elettrodomestici neri, pavimento in marmo, pavimento beige, top marrone e travi a vista

Ispirazione per un grande cucina con isola centrale mediterraneo con ante bianche, top in marmo, paraspruzzi bianco, paraspruzzi in marmo, elettrodomestici da incasso, pavimento in marmo, pavimento bianco, top bianco e soffitto a volta

Foto di un'ampia cucina con lavello sottopiano, ante con bugna sagomata, ante in legno bruno, top in granito, paraspruzzi nero, paraspruzzi in granito, elettrodomestici da incasso, pavimento in marmo, pavimento multicolore, top nero e soffitto ribassato

Ispirazione per un'ampia cucina chic con lavello sottopiano, ante con bugna sagomata, ante nere, top in quarzo composito, paraspruzzi grigio, paraspruzzi con piastrelle a mosaico, elettrodomestici da incasso, pavimento in marmo, 2 o più isole, pavimento bianco, top bianco e travi a vista

Ispirazione per una grande cucina stile americano con lavello stile country, ante bianche, top in pietra calcarea, paraspruzzi multicolore, paraspruzzi con piastrelle in ceramica, elettrodomestici neri, pavimento in marmo, pavimento bianco, top bianco e soffitto ribassato

A dream home in every aspect, we resurfaced the pool and patio and focused on the indoor/outdoor living that makes Palm Beach luxury homes so desirable. This gorgeous 6000-square-foot waterfront estate features innovative design and luxurious details that blend seamlessly alongside comfort, warmth, and a lot of whimsy.
Our clients wanted a home that catered to their gregarious lifestyle which inspired us to make some nontraditional choices.
Opening a wall allowed us to install an eye-catching 360-degree bar that serves as a focal point within the open concept, delivering on the clients' desire for a home designed for fun and relaxation.
The wine cellar in the entryway is as much a bold design statement as it is a high-end lifestyle feature. It now lives where an expected coat closet once resided! Next, we eliminated the dining room entirely, turning it into a pool room while still providing plenty of seating throughout the expansive first floor.
Our clients’ lively personality is shown in many of the details of this complete transformation, inside and out.

The original space was a long, narrow room, with a tv and sofa on one end, and a dining table on the other. Both zones felt completely disjointed and at loggerheads with one another. Attached to the space, through glazed double doors, was a small kitchen area, illuminated in borrowed light from the conservatory and an uninspiring roof light in a connecting space.
But our designers knew exactly what to do with this home that had so much untapped potential. Starting by moving the kitchen into the generously sized orangery space, with informal seating around a breakfast bar. Creating a bright, welcoming, and social environment to prepare family meals and relax together in close proximity. In the warmer months the French doors, positioned within this kitchen zone, open out to a comfortable outdoor living space where the family can enjoy a chilled glass of wine and a BBQ on a cool summers evening.
Cucine con pavimento in marmo - Foto e idee per arredare
1