Cucine con paraspruzzi a specchio - Foto e idee per arredare
Filtra anche per:
Budget
Ordina per:Popolari oggi
1 - 20 di 9.088 foto
1 di 3

Mid-Century Modern Kitchen Remodel in Seattle featuring mirrored backsplash with Cherry cabinets and Marmoleum flooring.
Jeff Beck Photography
Esempio di una cucina minimalista di medie dimensioni con ante lisce, ante in legno scuro, elettrodomestici in acciaio inossidabile, paraspruzzi a specchio, lavello sottopiano, top in superficie solida, pavimento in linoleum e pavimento rosso
Esempio di una cucina minimalista di medie dimensioni con ante lisce, ante in legno scuro, elettrodomestici in acciaio inossidabile, paraspruzzi a specchio, lavello sottopiano, top in superficie solida, pavimento in linoleum e pavimento rosso

Bespoke Black Cabinetry complimented with the deep white worktop and Buster &Punch handles. Large island with built in appliances and finished in the fluted cladding.

Starlight Images Inc
Ispirazione per un'ampia cucina classica con lavello sottopiano, ante in stile shaker, ante blu, top in quarzo composito, paraspruzzi a effetto metallico, paraspruzzi a specchio, elettrodomestici in acciaio inossidabile, parquet chiaro, pavimento beige e top bianco
Ispirazione per un'ampia cucina classica con lavello sottopiano, ante in stile shaker, ante blu, top in quarzo composito, paraspruzzi a effetto metallico, paraspruzzi a specchio, elettrodomestici in acciaio inossidabile, parquet chiaro, pavimento beige e top bianco

This countryside kitchen includes a beautiful blue statement island, which adds originality to the classic space. The cabinetry is made by Downsview and the design is done through Astro Design Centre in Ottawa Canada.
Astro Design, Ottawa
DoubleSpace Photography

Idee per una cucina parallela contemporanea di medie dimensioni con lavello sottopiano, ante lisce, ante grigie, paraspruzzi a effetto metallico, paraspruzzi a specchio, elettrodomestici da incasso, pavimento in legno massello medio, penisola, pavimento marrone e top grigio

Idee per una piccola cucina a L contemporanea con lavello da incasso, ante lisce, ante in legno chiaro, top in legno, paraspruzzi a specchio, elettrodomestici da incasso, pavimento in gres porcellanato, nessuna isola, pavimento grigio e top beige

Classic tailored furniture is married with the very latest appliances from Sub Zero and Wolf to provide a kitchen of distinction, designed to perfectly complement the proportions of the room.
The design is practical and inviting but with every modern luxury included.

Idee per una grande cucina moderna con lavello sottopiano, ante lisce, ante in legno scuro, paraspruzzi a specchio, elettrodomestici in acciaio inossidabile, pavimento beige, top bianco e top in marmo
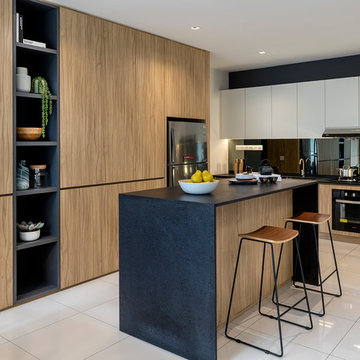
Foto di una cucina design con lavello sottopiano, ante lisce, ante in legno scuro, paraspruzzi a specchio, pavimento bianco e top nero

A kitchen that was Featured in Britain Best Selling Kitchen, Bethroom and Bathroom magazine.
@snookphotograph
Esempio di una cucina minimal di medie dimensioni con lavello a vasca singola, ante lisce, ante blu, top in marmo, pavimento marrone, top grigio, paraspruzzi a specchio, elettrodomestici in acciaio inossidabile e parquet chiaro
Esempio di una cucina minimal di medie dimensioni con lavello a vasca singola, ante lisce, ante blu, top in marmo, pavimento marrone, top grigio, paraspruzzi a specchio, elettrodomestici in acciaio inossidabile e parquet chiaro

Handleless Matt Cashmere cabinetry with integrated appliances and Caesarstone Worktops and Upstands, Mirror Splashbacks and Contemporary Bar Stools. Wood Flooring throughout.
Maison Photography
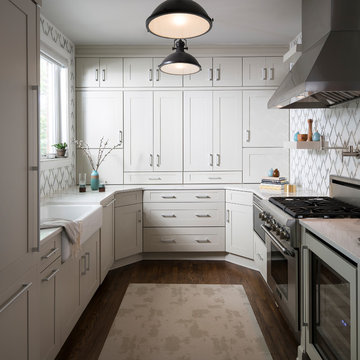
This beautiful kitchen features UltraCraft Cabinetry's Plainview Wide door style with Rag and Bone paint, and was featured in the Consumer Report's Kitchen & Bath Design Guide.
Designed by the talented Trés Jolie Maison (www.tjminteriordesign.com), an interior design firm offering residential and commercial interior designs with offices in Naples Florida, Buffalo New York, and Chicago Illinois; as well as offering their services internationally. Photographed by Kim Smith Photo (www.KimSmithPhoto.com)

Lisa Lodwig
Idee per una cucina moderna di medie dimensioni con lavello da incasso, ante lisce, ante bianche, top in quarzite, paraspruzzi a effetto metallico, paraspruzzi a specchio, elettrodomestici da incasso, pavimento in gres porcellanato, pavimento bianco e penisola
Idee per una cucina moderna di medie dimensioni con lavello da incasso, ante lisce, ante bianche, top in quarzite, paraspruzzi a effetto metallico, paraspruzzi a specchio, elettrodomestici da incasso, pavimento in gres porcellanato, pavimento bianco e penisola

For this project, the entire kitchen was designed around the “must-have” Lacanche range in the stunning French Blue with brass trim. That was the client’s dream and everything had to be built to complement it. Bilotta senior designer, Randy O’Kane, CKD worked with Paul Benowitz and Dipti Shah of Benowitz Shah Architects to contemporize the kitchen while staying true to the original house which was designed in 1928 by regionally noted architect Franklin P. Hammond. The clients purchased the home over two years ago from the original owner. While the house has a magnificent architectural presence from the street, the basic systems, appointments, and most importantly, the layout and flow were inappropriately suited to contemporary living.
The new plan removed an outdated screened porch at the rear which was replaced with the new family room and moved the kitchen from a dark corner in the front of the house to the center. The visual connection from the kitchen through the family room is dramatic and gives direct access to the rear yard and patio. It was important that the island separating the kitchen from the family room have ample space to the left and right to facilitate traffic patterns, and interaction among family members. Hence vertical kitchen elements were placed primarily on existing interior walls. The cabinetry used was Bilotta’s private label, the Bilotta Collection – they selected beautiful, dramatic, yet subdued finishes for the meticulously handcrafted cabinetry. The double islands allow for the busy family to have a space for everything – the island closer to the range has seating and makes a perfect space for doing homework or crafts, or having breakfast or snacks. The second island has ample space for storage and books and acts as a staging area from the kitchen to the dinner table. The kitchen perimeter and both islands are painted in Benjamin Moore’s Paper White. The wall cabinets flanking the sink have wire mesh fronts in a statuary bronze – the insides of these cabinets are painted blue to match the range. The breakfast room cabinetry is Benjamin Moore’s Lampblack with the interiors of the glass cabinets painted in Paper White to match the kitchen. All countertops are Vermont White Quartzite from Eastern Stone. The backsplash is Artistic Tile’s Kyoto White and Kyoto Steel. The fireclay apron-front main sink is from Rohl while the smaller prep sink is from Linkasink. All faucets are from Waterstone in their antique pewter finish. The brass hardware is from Armac Martin and the pendants above the center island are from Circa Lighting. The appliances, aside from the range, are a mix of Sub-Zero, Thermador and Bosch with panels on everything.
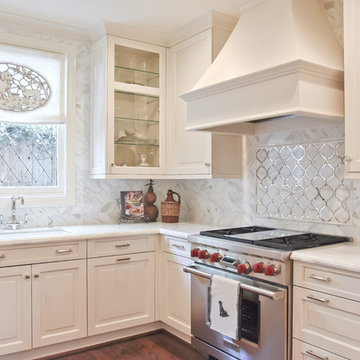
Photo Credit: French Blue Photography
Ispirazione per una cucina ad U classica di medie dimensioni e chiusa con lavello da incasso, ante con bugna sagomata, ante bianche, top in marmo, paraspruzzi bianco, paraspruzzi a specchio, elettrodomestici in acciaio inossidabile, parquet scuro e nessuna isola
Ispirazione per una cucina ad U classica di medie dimensioni e chiusa con lavello da incasso, ante con bugna sagomata, ante bianche, top in marmo, paraspruzzi bianco, paraspruzzi a specchio, elettrodomestici in acciaio inossidabile, parquet scuro e nessuna isola
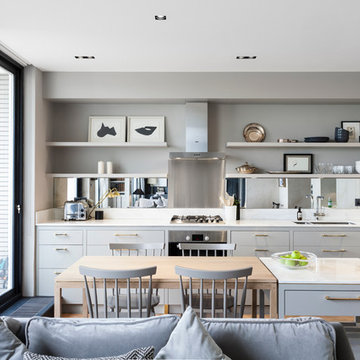
Nathalie Priem Photography
Foto di una cucina minimal con lavello a doppia vasca, ante lisce, ante grigie, paraspruzzi a effetto metallico, paraspruzzi a specchio, elettrodomestici in acciaio inossidabile e pavimento in legno massello medio
Foto di una cucina minimal con lavello a doppia vasca, ante lisce, ante grigie, paraspruzzi a effetto metallico, paraspruzzi a specchio, elettrodomestici in acciaio inossidabile e pavimento in legno massello medio
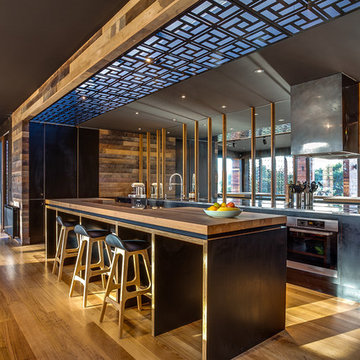
Jonathan Dade
Immagine di una grande cucina contemporanea con ante lisce, ante nere, top in legno, paraspruzzi a effetto metallico, paraspruzzi a specchio e pavimento in legno massello medio
Immagine di una grande cucina contemporanea con ante lisce, ante nere, top in legno, paraspruzzi a effetto metallico, paraspruzzi a specchio e pavimento in legno massello medio

Fraser Marsden Photography
Ispirazione per una piccola cucina design con lavello a doppia vasca, ante lisce, ante bianche, top in superficie solida, paraspruzzi a effetto metallico, paraspruzzi a specchio, elettrodomestici in acciaio inossidabile, parquet scuro e penisola
Ispirazione per una piccola cucina design con lavello a doppia vasca, ante lisce, ante bianche, top in superficie solida, paraspruzzi a effetto metallico, paraspruzzi a specchio, elettrodomestici in acciaio inossidabile, parquet scuro e penisola

Arlington, Virginia Modern Kitchen and Bathroom
#JenniferGilmer
http://www.gilmerkitchens.com/
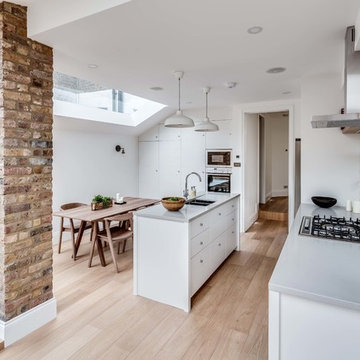
Ispirazione per una cucina nordica con lavello sottopiano, ante lisce, ante bianche, paraspruzzi a specchio e parquet chiaro
Cucine con paraspruzzi a specchio - Foto e idee per arredare
1