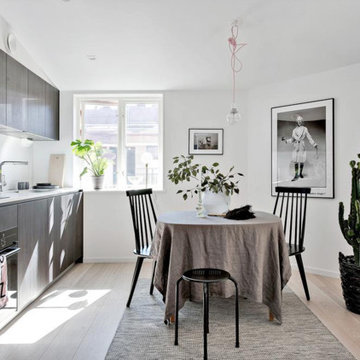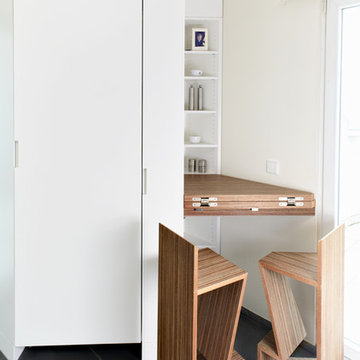Cucine con ante in legno bruno - Foto e idee per arredare
Filtra anche per:
Budget
Ordina per:Popolari oggi
1 - 20 di 119.236 foto
1 di 3

Basi cucina in olmo e colonne in laccato sono disposte lungo le pareti, mentre centralmente si sviluppa l‘isola con piano snack in marmotex. Grande particolarità è data dalla scelta di movimentare gli spazi attraverso la personalizzazione della parete di fondo utilizzando un rivestimento dal pattern geometrico bianco e grigio.

Ispirazione per una cucina scandinava di medie dimensioni con ante lisce, ante in legno bruno, paraspruzzi bianco, elettrodomestici neri, parquet chiaro, top in marmo e nessuna isola

Beautiful Modern Home with Steel Facia, Limestone, Steel Stones, Concrete Floors,modern kitchen
Immagine di una grande cucina minimalista con lavello stile country, ante lisce, ante in legno bruno, paraspruzzi in ardesia, elettrodomestici da incasso, pavimento in cemento e pavimento grigio
Immagine di una grande cucina minimalista con lavello stile country, ante lisce, ante in legno bruno, paraspruzzi in ardesia, elettrodomestici da incasso, pavimento in cemento e pavimento grigio

Foto di una cucina minimal di medie dimensioni con ante lisce, ante in legno bruno, paraspruzzi bianco, elettrodomestici da incasso, parquet scuro, pavimento marrone, top bianco, lavello sottopiano, top in quarzite e paraspruzzi in lastra di pietra

GE appliances answer real-life needs. Define trends. Simplify routines. And upgrade the look and feel of the living space. Through ingenuity and innovation, next generation features are solving real-life needs. With a forward-thinking tradition that spans over 100 years, today’s GE appliances sync perfectly with the modern lifestyle.

Ispirazione per una grande cucina classica con lavello sottopiano, ante lisce, ante in legno bruno, elettrodomestici in acciaio inossidabile, parquet scuro, top in quarzite, 2 o più isole, pavimento marrone e top multicolore

The kitchen was designed two years ago and was then erased and redesigned when the world became a different place a year later. As everyone attempted to flatten the curve, our goal in this regard was to create a kitchen that looked forward to a sharp curve down and of a happier time To that promise for happier times, the redesign, a goal was to make the kitchen brighter and more optimistic. This was done by using simple, primary shapes and circular pendants and emphasizing them in contrast, adding a playful countenance. The selection of a dynamic grain of figured walnut also contributes as this once-living material and its sinuous grain adds motion, rhythm, and scale.
Proud of their 1970s home, one challenge of the design was to balance a 1970's feel and stay current. However, many ‘70s references looked and felt outdated. The first step was a changed mindset. Just like the return of the ‘40s bath and the retro movement a few years ago, every era returns in some way. Chronologically, the '70s will soon be here. Our design looked to era-specific furniture and materials of the decade. Figured walnut was so pervasive in the era: this motif was used on car exteriors such as the 1970 Town and Country Station Wagon, which debuted the same year the existing home was built. We also looked at furniture specific to the decade. The console stereo is referenced not only by high legs on the island but also by the knurled metal cabinet knobs reminiscent of often-used stereo dials. Knurled metalwork is also used on the kitchen faucet. The design references the second piece of '70s furniture in our modern TV tray, which is angled to face the television in the family room. Its round pencil and mug holder cutouts follow the design of walnut consoles and dashboard of the station wagon and other elements of the time.

Immagine di una grande cucina classica con elettrodomestici in acciaio inossidabile, top in marmo, ante con bugna sagomata, ante in legno bruno, parquet scuro e top bianco

Immagine di una grande cucina design con lavello sottopiano, ante lisce, ante in legno bruno, top in marmo, paraspruzzi grigio, paraspruzzi in lastra di pietra, elettrodomestici in acciaio inossidabile, pavimento in gres porcellanato, pavimento bianco e top grigio

Kitchen with Morning Room
Idee per una grande cucina minimal con lavello sottopiano, ante lisce, ante in legno bruno, top in granito, paraspruzzi grigio, paraspruzzi in lastra di pietra, elettrodomestici in acciaio inossidabile, pavimento in pietra calcarea, pavimento beige e top beige
Idee per una grande cucina minimal con lavello sottopiano, ante lisce, ante in legno bruno, top in granito, paraspruzzi grigio, paraspruzzi in lastra di pietra, elettrodomestici in acciaio inossidabile, pavimento in pietra calcarea, pavimento beige e top beige

Classic vintage inspired design with marble counter tops. Dark tone cabinets and glass top dining table.
Ispirazione per una grande cucina tradizionale con ante con bugna sagomata, ante in legno bruno, paraspruzzi beige, top in marmo, pavimento con piastrelle in ceramica, lavello a doppia vasca, paraspruzzi in gres porcellanato, elettrodomestici in acciaio inossidabile e pavimento beige
Ispirazione per una grande cucina tradizionale con ante con bugna sagomata, ante in legno bruno, paraspruzzi beige, top in marmo, pavimento con piastrelle in ceramica, lavello a doppia vasca, paraspruzzi in gres porcellanato, elettrodomestici in acciaio inossidabile e pavimento beige

Foto di una grande cucina minimalista con lavello sottopiano, ante lisce, ante in legno bruno, top in quarzite, paraspruzzi blu, paraspruzzi con piastrelle in ceramica, elettrodomestici da incasso, pavimento in legno massello medio, pavimento marrone e top bianco

Idee per una grande cucina country chiusa con lavello sottopiano, ante lisce, ante in legno bruno, top in quarzo composito, paraspruzzi multicolore, elettrodomestici in acciaio inossidabile, pavimento multicolore e top bianco

Handleless Cabinets
The minimalist aesthetic continues with handleless cabinets. For buyers and homeowners seeking a sleek design, handleless cabinets are a must. If you’re having trouble finding handleless cabinets, try looking at home design companies like Ikea and Scandinavian Designs.

This whole house remodel integrated the kitchen with the dining room, entertainment center, living room and a walk in pantry. We remodeled a guest bathroom, and added a drop zone in the front hallway dining.

Immagine di una cucina chic di medie dimensioni con lavello a doppia vasca, ante con riquadro incassato, ante in legno bruno, top in granito, paraspruzzi marrone, paraspruzzi con piastrelle in ceramica, elettrodomestici neri e pavimento in legno massello medio

The owners of this property had been away from the Bay Area for many years, and looked forward to returning to an elegant mid-century modern house. The one they bought was anything but that. Faced with a “remuddled” kitchen from one decade, a haphazard bedroom / family room addition from another, and an otherwise disjointed and generally run-down mid-century modern house, the owners asked Klopf Architecture and Envision Landscape Studio to re-imagine this house and property as a unified, flowing, sophisticated, warm, modern indoor / outdoor living space for a family of five.
Opening up the spaces internally and from inside to out was the first order of business. The formerly disjointed eat-in kitchen with 7 foot high ceilings were opened up to the living room, re-oriented, and replaced with a spacious cook's kitchen complete with a row of skylights bringing light into the space. Adjacent the living room wall was completely opened up with La Cantina folding door system, connecting the interior living space to a new wood deck that acts as a continuation of the wood floor. People can flow from kitchen to the living / dining room and the deck seamlessly, making the main entertainment space feel at once unified and complete, and at the same time open and limitless.
Klopf opened up the bedroom with a large sliding panel, and turned what was once a large walk-in closet into an office area, again with a large sliding panel. The master bathroom has high windows all along one wall to bring in light, and a large wet room area for the shower and tub. The dark, solid roof structure over the patio was replaced with an open trellis that allows plenty of light, brightening the new deck area as well as the interior of the house.
All the materials of the house were replaced, apart from the framing and the ceiling boards. This allowed Klopf to unify the materials from space to space, running the same wood flooring throughout, using the same paint colors, and generally creating a consistent look from room to room. Located in Lafayette, CA this remodeled single-family house is 3,363 square foot, 4 bedroom, and 3.5 bathroom.
Klopf Architecture Project Team: John Klopf, AIA, Jackie Detamore, and Jeffrey Prose
Landscape Design: Envision Landscape Studio
Structural Engineer: Brian Dotson Consulting Engineers
Contractor: Kasten Builders
Photography ©2015 Mariko Reed
Staging: The Design Shop
Location: Lafayette, CA
Year completed: 2014

Francis Combes
Foto di una piccola cucina moderna chiusa con lavello sottopiano, ante lisce, ante in legno bruno, top in superficie solida, paraspruzzi beige, paraspruzzi con piastrelle in pietra, elettrodomestici da incasso, pavimento con piastrelle in ceramica e nessuna isola
Foto di una piccola cucina moderna chiusa con lavello sottopiano, ante lisce, ante in legno bruno, top in superficie solida, paraspruzzi beige, paraspruzzi con piastrelle in pietra, elettrodomestici da incasso, pavimento con piastrelle in ceramica e nessuna isola

Plexwood - Meranti was used for this modern kitchen. This smart solution of a foldable table transforms an otherwise useless nook into a comfortable and practical dining area for two.
Norbert Brakonier, design by Catherine Jost, interior architect, Luxembourg 2011

Inspired by the clients ideas and preferences this transitional kitchen remodel is packed with custom features. They include a spacious island –designed for prepping and entertaining, dark chocolate cabinetry, light Cashmere White granite counters for contrast, built in Sub Zero refrigeration, Wolf range top, stainless pendants and hardware that adds sparkle. The full height granite back-splash provides a dramatic look and is practical for easy cleaning.
Cucine con ante in legno bruno - Foto e idee per arredare
1