Cucine con top piastrellato - Foto e idee per arredare
Filtra anche per:
Budget
Ordina per:Popolari oggi
61 - 80 di 4.735 foto
1 di 2
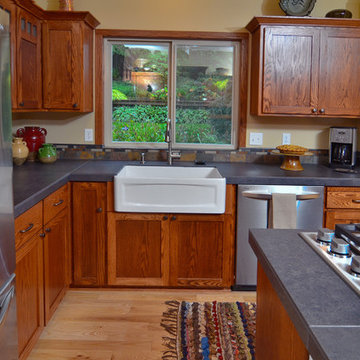
This dated kitchen needed a spruce up. By refinishing the existing cabinets, the client saved on cost and got a completely new look. We installed new Shaker-style cabinet doors with hidden hinges and glass details to blend into the newly-stained cabinets.
Photo by Vern Uyetake
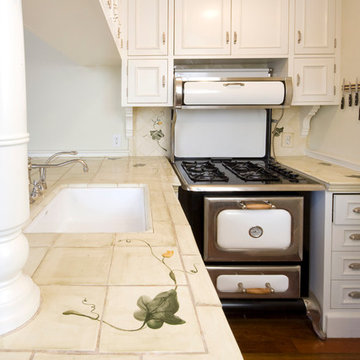
A completely restored vintage stove and oven complements this highly detailed victorian home's kitchen. © Holly Lepere
Esempio di una cucina tradizionale con ante con bugna sagomata, top piastrellato, paraspruzzi multicolore, elettrodomestici in acciaio inossidabile, ante bianche, parquet scuro, nessuna isola e lavello integrato
Esempio di una cucina tradizionale con ante con bugna sagomata, top piastrellato, paraspruzzi multicolore, elettrodomestici in acciaio inossidabile, ante bianche, parquet scuro, nessuna isola e lavello integrato
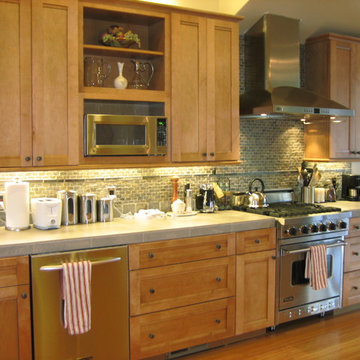
Regina Karpan - designer
Foto di una cucina classica con ante in stile shaker, ante in legno chiaro, top piastrellato, paraspruzzi verde e elettrodomestici in acciaio inossidabile
Foto di una cucina classica con ante in stile shaker, ante in legno chiaro, top piastrellato, paraspruzzi verde e elettrodomestici in acciaio inossidabile
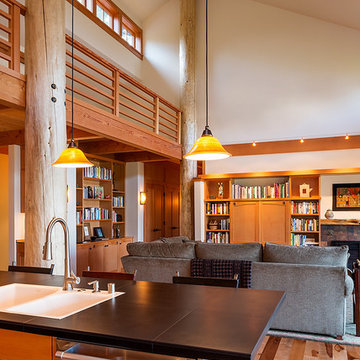
Adding clerestory windows especially where there is a high ceiling minimizes the need for lighting during the day and washes the room with natural light. Only a few track lights and spot lights were used in this great room!

Ispirazione per una grande cucina minimalista con lavello a vasca singola, ante in stile shaker, ante bianche, top piastrellato, paraspruzzi multicolore, paraspruzzi in gres porcellanato, elettrodomestici in acciaio inossidabile, pavimento in gres porcellanato, pavimento grigio, top multicolore e soffitto ribassato

Photography by: Amy Birrer
This lovely beach cabin was completely remodeled to add more space and make it a bit more functional. Many vintage pieces were reused in keeping with the vintage of the space. We carved out new space in this beach cabin kitchen, bathroom and laundry area that was nonexistent in the previous layout. The original drainboard sink and gas range were incorporated into the new design as well as the reused door on the small reach-in pantry. The white tile countertop is trimmed in nautical rope detail and the backsplash incorporates subtle elements from the sea framed in beach glass colors. The client even chose light fixtures reminiscent of bulkhead lamps.
The bathroom doubles as a laundry area and is painted in blue and white with the same cream painted cabinets and countetop tile as the kitchen. We used a slightly different backsplash and glass pattern here and classic plumbing fixtures.
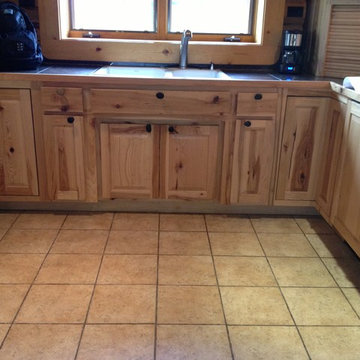
kyle bridger
Ispirazione per una cucina ad U chic di medie dimensioni con lavello a doppia vasca, ante con bugna sagomata, ante con finitura invecchiata, top piastrellato, elettrodomestici in acciaio inossidabile e pavimento con piastrelle in ceramica
Ispirazione per una cucina ad U chic di medie dimensioni con lavello a doppia vasca, ante con bugna sagomata, ante con finitura invecchiata, top piastrellato, elettrodomestici in acciaio inossidabile e pavimento con piastrelle in ceramica
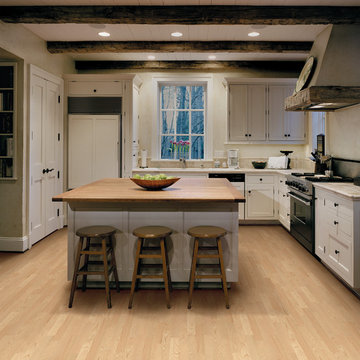
Esempio di una cucina stile rurale di medie dimensioni con ante in stile shaker, ante bianche, top piastrellato, paraspruzzi beige, paraspruzzi con piastrelle in ceramica, elettrodomestici in acciaio inossidabile e parquet chiaro
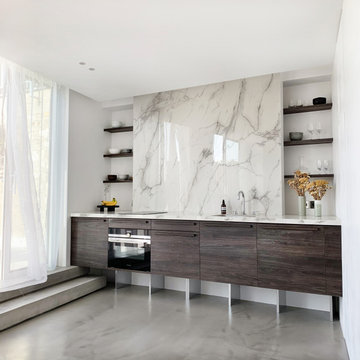
Cet appartement d’une surface de 43 m2 se situe à Paris au 8ème et dernier étage, avec une vue imprenable sur Paris et ses toits.
L’appartement était à l’abandon, la façade a été entièrement rénovée, toutes les fenêtres changées, la terrasse réaménagée et l’intérieur transformé. Les pièces de vie comme le salon étaient à l’origine côté rue et les pièces intimes comme la chambre côté terrasse, il a donc été indispensable de revoir toute la disposition des pièces et donc l’aménagement global de l’appartement. Le salon/cuisine est une seule et même pièce avec un accès direct sur la terrasse et fait office d’entrée. Aucun m2 n’est perdu en couloir ou entrée, l’appartement a été pensé comme une seule pièce pouvant se modifier grâce à des portes coulissantes. La chambre, salle de bain et dressing sont côté rue. L’appartement est traversant et gagne en luminosité.
Portes et tiroirs : sur mesure, mélaminé effet noyer
Etagères : sur mesure, effet noyer
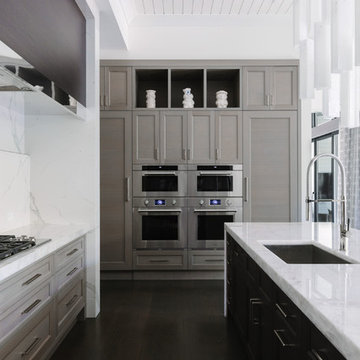
Photo Credit:
Aimée Mazzenga
Ispirazione per una cucina design chiusa e di medie dimensioni con lavello sottopiano, ante a filo, ante in legno scuro, top piastrellato, paraspruzzi bianco, paraspruzzi in gres porcellanato, elettrodomestici in acciaio inossidabile, parquet scuro, pavimento marrone e top bianco
Ispirazione per una cucina design chiusa e di medie dimensioni con lavello sottopiano, ante a filo, ante in legno scuro, top piastrellato, paraspruzzi bianco, paraspruzzi in gres porcellanato, elettrodomestici in acciaio inossidabile, parquet scuro, pavimento marrone e top bianco

Idee per una cucina contemporanea di medie dimensioni con lavello integrato, ante lisce, ante in legno chiaro, top piastrellato, pavimento in linoleum, pavimento grigio, top bianco e travi a vista

Idee per una cucina country di medie dimensioni con lavello stile country, ante con riquadro incassato, top piastrellato, paraspruzzi grigio, paraspruzzi con piastrelle in ceramica, elettrodomestici neri, pavimento in terracotta, nessuna isola, pavimento marrone e top grigio
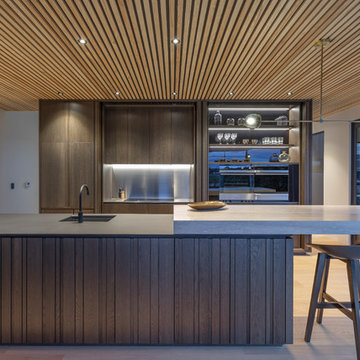
An architecturally designed home in rural Karaka with a strong injection of personality and modernity.
Client Brief:
The homeowners called for a kitchen to work harmoniously with the crisp and modern interior throughout the home. An oversized barn door creates a bold impact in the room and meant any kitchen design had to hold its own against this striking feature. Function-wise, the space had to be hard wearing and innovative for a family who love to entertain. The kitchen has mirrored the homeowners penchant for strong vertical styling on the exterior of the home by applying exacting clean lines and precise workmanship throughout. Using premium materials and a restricted colour palette, the result is a kitchen that connects with the overall aesthetic of the home and provides its homeowners with an indulgent yet highly practical space.
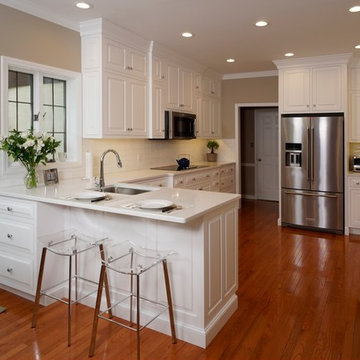
I designed and photographed this kitchen. Signature Custom Cabinetry, Colonial door style, plain inset with concealed hinges.
Esempio di una cucina tradizionale di medie dimensioni con lavello sottopiano, ante con bugna sagomata, ante bianche, top piastrellato, paraspruzzi bianco, paraspruzzi in gres porcellanato, elettrodomestici in acciaio inossidabile, parquet chiaro, nessuna isola, pavimento arancione e top bianco
Esempio di una cucina tradizionale di medie dimensioni con lavello sottopiano, ante con bugna sagomata, ante bianche, top piastrellato, paraspruzzi bianco, paraspruzzi in gres porcellanato, elettrodomestici in acciaio inossidabile, parquet chiaro, nessuna isola, pavimento arancione e top bianco
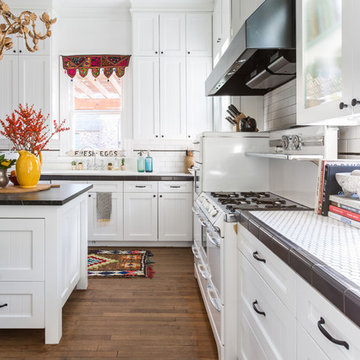
Esempio di una cucina classica di medie dimensioni con ante in stile shaker, ante bianche, top piastrellato, paraspruzzi bianco, paraspruzzi con piastrelle diamantate, elettrodomestici bianchi, pavimento in legno massello medio e pavimento marrone

Design Consultant Jeff Doubét is the author of Creating Spanish Style Homes: Before & After – Techniques – Designs – Insights. The 240 page “Design Consultation in a Book” is now available. Please visit SantaBarbaraHomeDesigner.com for more info.
Jeff Doubét specializes in Santa Barbara style home and landscape designs. To learn more info about the variety of custom design services I offer, please visit SantaBarbaraHomeDesigner.com
Jeff Doubét is the Founder of Santa Barbara Home Design - a design studio based in Santa Barbara, California USA.
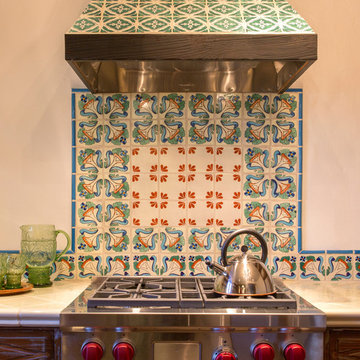
A colorful casita kitchen, filled with Mexican tile patterns, welcomes guests from around the world.
Photo by: Richard White
Ispirazione per una piccola cucina american style chiusa con lavello stile country, ante con bugna sagomata, ante beige, top piastrellato, paraspruzzi multicolore, paraspruzzi con piastrelle in terracotta e elettrodomestici in acciaio inossidabile
Ispirazione per una piccola cucina american style chiusa con lavello stile country, ante con bugna sagomata, ante beige, top piastrellato, paraspruzzi multicolore, paraspruzzi con piastrelle in terracotta e elettrodomestici in acciaio inossidabile

Esempio di una grande cucina chic con lavello da incasso, ante lisce, ante in legno chiaro, top piastrellato, paraspruzzi beige, paraspruzzi in gres porcellanato, elettrodomestici in acciaio inossidabile, pavimento in mattoni, pavimento rosso e top bianco
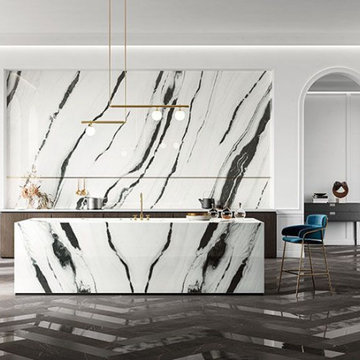
Bespoke Kitchen Island in Panda Black and White Porcelain Slab Tiles. Complimented with a mixed Gloss and Matt Carrara Marble effect porcelain floor tile laid in a herringbone pattern ... timeless elegance.
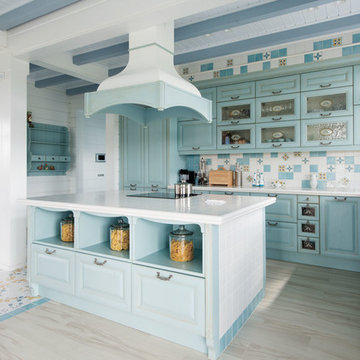
Ispirazione per una cucina mediterranea con lavello da incasso, ante con bugna sagomata, ante turchesi, top piastrellato, paraspruzzi multicolore, paraspruzzi con piastrelle in ceramica, pavimento beige e top bianco
Cucine con top piastrellato - Foto e idee per arredare
4