Cucine con top nero - Foto e idee per arredare
Filtra anche per:
Budget
Ordina per:Popolari oggi
1 - 20 di 323 foto
1 di 3
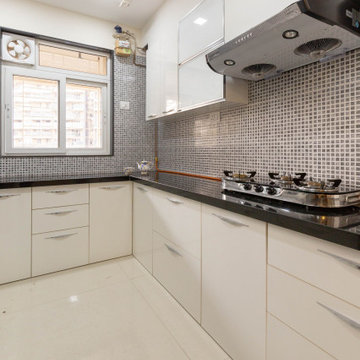
Kitchen
Esempio di una cucina a L minimal di medie dimensioni con ante lisce, ante beige, paraspruzzi grigio, nessuna isola, pavimento beige e top nero
Esempio di una cucina a L minimal di medie dimensioni con ante lisce, ante beige, paraspruzzi grigio, nessuna isola, pavimento beige e top nero
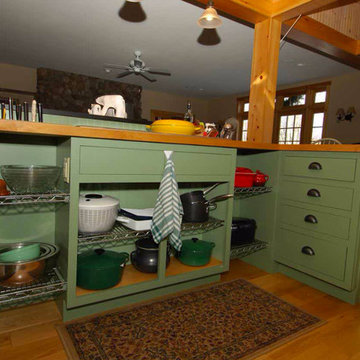
Foto di una cucina stile americano di medie dimensioni con ante con riquadro incassato, ante verdi, lavello sottopiano, top in granito, elettrodomestici in acciaio inossidabile, parquet chiaro, pavimento marrone e top nero
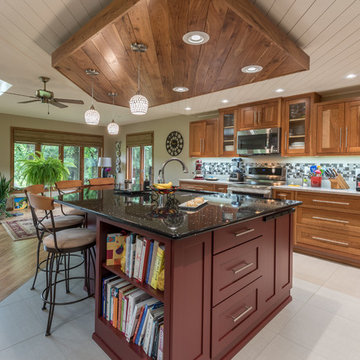
Denise Bauer Photography
Immagine di una grande cucina chic con lavello sottopiano, ante in stile shaker, ante in legno chiaro, paraspruzzi grigio, paraspruzzi con piastrelle di vetro, elettrodomestici in acciaio inossidabile, top nero, pavimento con piastrelle in ceramica e pavimento grigio
Immagine di una grande cucina chic con lavello sottopiano, ante in stile shaker, ante in legno chiaro, paraspruzzi grigio, paraspruzzi con piastrelle di vetro, elettrodomestici in acciaio inossidabile, top nero, pavimento con piastrelle in ceramica e pavimento grigio
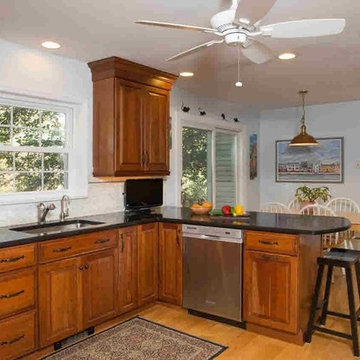
Immagine di una cucina chic di medie dimensioni con lavello sottopiano, ante con bugna sagomata, ante in legno bruno, top in granito, parquet chiaro, penisola, pavimento marrone e top nero
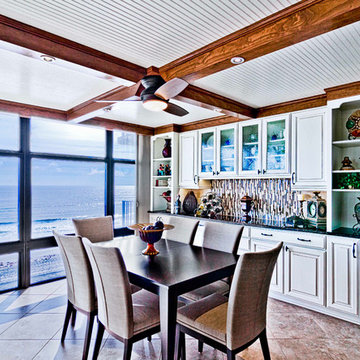
Idee per una cucina tropicale con ante con bugna sagomata, ante bianche, top in saponaria, paraspruzzi multicolore, paraspruzzi con piastrelle di vetro, elettrodomestici in acciaio inossidabile, pavimento in gres porcellanato, pavimento multicolore e top nero
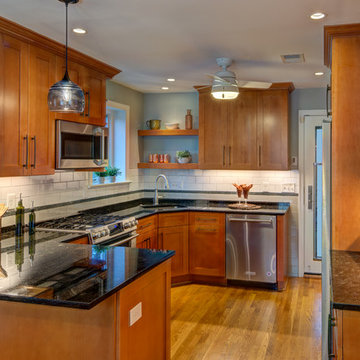
Stu Estler
Foto di una cucina classica di medie dimensioni con lavello sottopiano, ante in stile shaker, ante in legno scuro, top in quarzo composito, paraspruzzi bianco, paraspruzzi in gres porcellanato, elettrodomestici in acciaio inossidabile, parquet chiaro, penisola, pavimento marrone e top nero
Foto di una cucina classica di medie dimensioni con lavello sottopiano, ante in stile shaker, ante in legno scuro, top in quarzo composito, paraspruzzi bianco, paraspruzzi in gres porcellanato, elettrodomestici in acciaio inossidabile, parquet chiaro, penisola, pavimento marrone e top nero
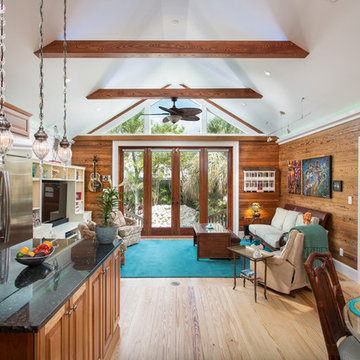
We removed the flat ceiling and lofted the entire ceiling space. We took out the standard sized doors and overhang roof and installed 8' doors. We also opened up the gable end by installing new angled gable windows. We salvaged the tongue and groove wood ceiling boards and installed them on the walls, then sanded them to reveal the beautiful Dade County Pine wood finish. We wrapped the beams with Ash and stained them to match the existing Dade County Pine walls. New lighting throughout finished the space off perfectly.
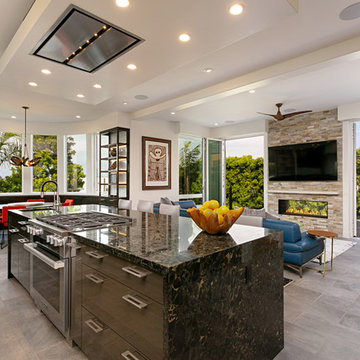
Foto di una grande cucina minimal con lavello sottopiano, ante lisce, ante nere, top in granito, paraspruzzi bianco, paraspruzzi con lastra di vetro, elettrodomestici da incasso, pavimento in gres porcellanato, pavimento beige e top nero
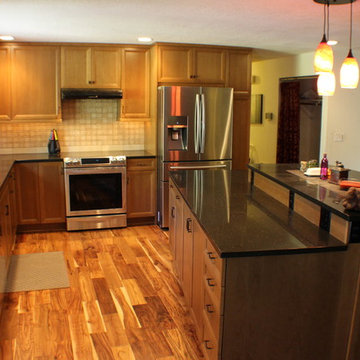
Foto di una cucina american style di medie dimensioni con lavello sottopiano, ante con riquadro incassato, ante in legno chiaro, top in quarzo composito, paraspruzzi beige, paraspruzzi con piastrelle in ceramica, elettrodomestici in acciaio inossidabile, pavimento in legno massello medio, pavimento marrone e top nero
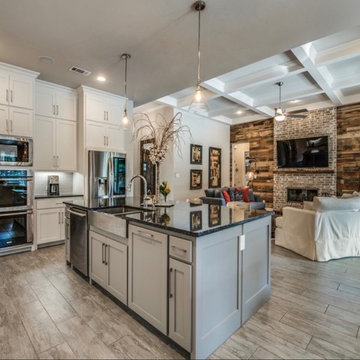
Shoot 2 Sell
Idee per una cucina classica di medie dimensioni con lavello a doppia vasca, ante in stile shaker, ante grigie, top in granito, paraspruzzi grigio, paraspruzzi con piastrelle diamantate, elettrodomestici in acciaio inossidabile, pavimento in gres porcellanato, pavimento grigio e top nero
Idee per una cucina classica di medie dimensioni con lavello a doppia vasca, ante in stile shaker, ante grigie, top in granito, paraspruzzi grigio, paraspruzzi con piastrelle diamantate, elettrodomestici in acciaio inossidabile, pavimento in gres porcellanato, pavimento grigio e top nero
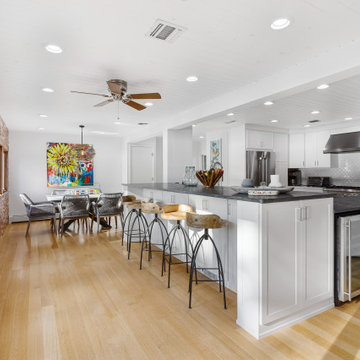
Idee per una grande cucina chic con ante in stile shaker, ante bianche, paraspruzzi bianco, paraspruzzi con piastrelle in ceramica, elettrodomestici in acciaio inossidabile, pavimento in legno massello medio, pavimento beige e top nero

Immagine di una grande cucina stile rurale con ante in stile shaker, ante bianche, top in granito, paraspruzzi bianco, paraspruzzi a finestra, elettrodomestici in acciaio inossidabile, parquet scuro, pavimento marrone e top nero
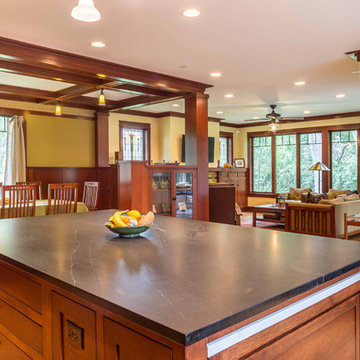
The open concept Great Room includes the Kitchen, Breakfast, Dining, and Living spaces. The dining room is visually and physically separated by built-in shelves and a coffered ceiling. Windows and french doors open from this space into the adjacent Sunroom. The wood cabinets and trim detail present throughout the rest of the home are highlighted here, brightened by the many windows, with views to the lush back yard. The large island features a pull-out marble prep table for baking, and the counter is home to the grocery pass-through to the Mudroom / Butler's Pantry.

**Project Overview**
This new construction home built next to a serene lake features a gorgeous, large-scale kitchen that also connects to a bar, home office, breakfast room and great room. The homeowners sought the warmth of traditional styling, updated for today. In addition, they wanted to incorporate unexpected touches that would add personality. Strategic use of furniture details combined with clean lines brings the traditional style forward, making the kitchen feel fresh, new and timeless.
**What Makes This Project Unique?*
Three finishes, including vintage white paint, stained cherry and textured painted gray oak cabinetry, work together beautifully to create a varied, unique space. Above the wall cabinets, glass cabinets with X mullions add interest and decorative storage. Single ovens are tucked in cabinets under a window, and a warming drawer under one perfectly matches the cabinet drawer under the other. Matching furniture-style armoires flank the wall ovens, housing the freezer and a pantry in one and custom designed large scale appliance garage with retractable doors in the other. Other furniture touches can be found on the sink cabinet and range top cabinet that help complete the look. The variety of colors and textures of the stained and painted cabinetry, custom dark finish copper hood, wood ceiling beams, glass cabinets, wood floors and sleek backsplash bring the whole look together.
**Design Challenges*
Even though the space is large, we were challenged by having to work around the two doorways, two windows and many traffic patterns that run through the kitchen. Wall space for large appliances was quickly in short supply. Because we were involved early in the project, we were able to work with the architect to expanded the kitchen footprint in order to make the layout work and get appliance placement just right. We had other architectural elements to work with that we wanted to compliment the kitchen design but also dictated what we could do with the cabinetry. The wall cabinet height was determined based on the beams in the space. The oven wall with furniture armoires was designed around the window with the lake view. The height of the oven cabinets was determined by the window. We were able to use these obstacles and challenges to design creatively and make this kitchen one of a kind.
Photo by MIke Kaskel
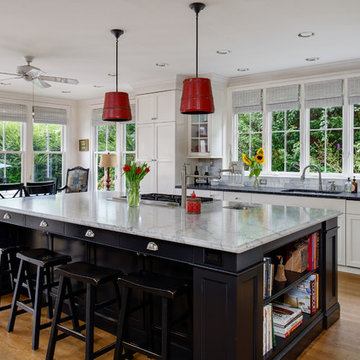
Glenda Cherry Photography
Esempio di una grande cucina tradizionale con lavello sottopiano, ante bianche, paraspruzzi a finestra, pavimento in legno massello medio, ante in stile shaker, top in saponaria, paraspruzzi bianco, elettrodomestici in acciaio inossidabile, pavimento marrone e top nero
Esempio di una grande cucina tradizionale con lavello sottopiano, ante bianche, paraspruzzi a finestra, pavimento in legno massello medio, ante in stile shaker, top in saponaria, paraspruzzi bianco, elettrodomestici in acciaio inossidabile, pavimento marrone e top nero
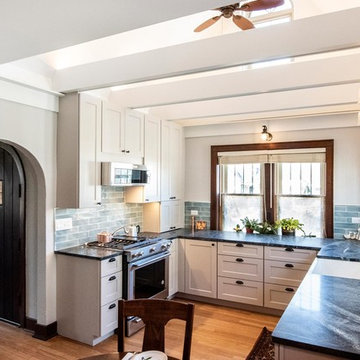
Woodland Cabinetry,
Liv Companies
Idee per una piccola cucina country con ante a filo, ante bianche, paraspruzzi verde, paraspruzzi con piastrelle in ceramica e top nero
Idee per una piccola cucina country con ante a filo, ante bianche, paraspruzzi verde, paraspruzzi con piastrelle in ceramica e top nero
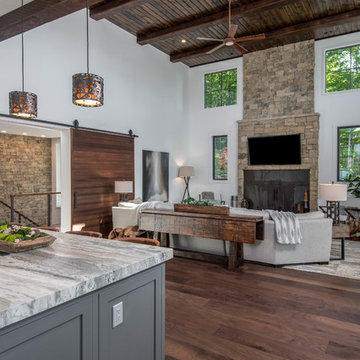
Immagine di una grande cucina stile rurale con lavello sottopiano, ante in stile shaker, ante bianche, top in granito, paraspruzzi bianco, paraspruzzi a finestra, elettrodomestici in acciaio inossidabile, parquet scuro, pavimento marrone e top nero
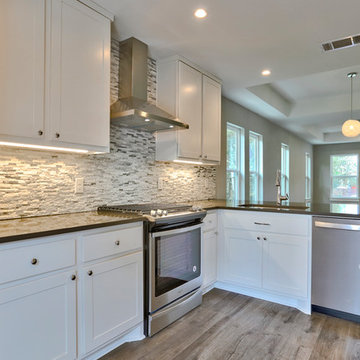
Idee per una cucina classica di medie dimensioni con lavello sottopiano, ante in stile shaker, ante bianche, top in superficie solida, paraspruzzi multicolore, paraspruzzi con piastrelle in pietra, elettrodomestici in acciaio inossidabile, pavimento in vinile, penisola, pavimento marrone e top nero
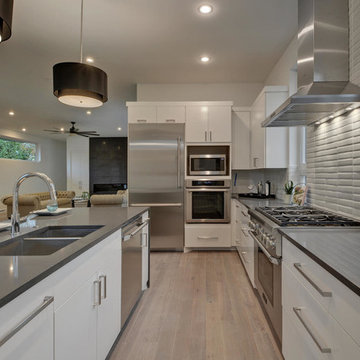
Foto di una grande cucina con lavello sottopiano, ante lisce, ante bianche, top in quarzo composito, paraspruzzi grigio, paraspruzzi in gres porcellanato, elettrodomestici in acciaio inossidabile, parquet chiaro, pavimento marrone e top nero
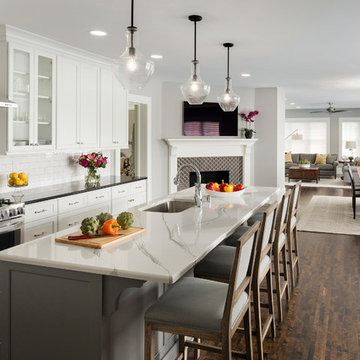
Immagine di una cucina classica di medie dimensioni con lavello a vasca singola, ante con riquadro incassato, ante bianche, top in quarzite, paraspruzzi bianco, paraspruzzi con piastrelle diamantate, elettrodomestici in acciaio inossidabile, parquet scuro, pavimento marrone e top nero
Cucine con top nero - Foto e idee per arredare
1