Cucine con top in zinco e top in cemento - Foto e idee per arredare
Filtra anche per:
Budget
Ordina per:Popolari oggi
41 - 60 di 13.987 foto
1 di 3
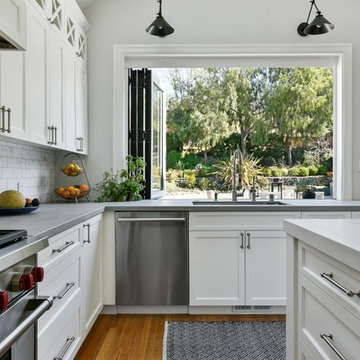
Idee per una cucina classica di medie dimensioni con lavello sottopiano, ante in stile shaker, ante bianche, top in cemento, paraspruzzi bianco, paraspruzzi in marmo, elettrodomestici in acciaio inossidabile, pavimento in legno massello medio, pavimento marrone e top grigio
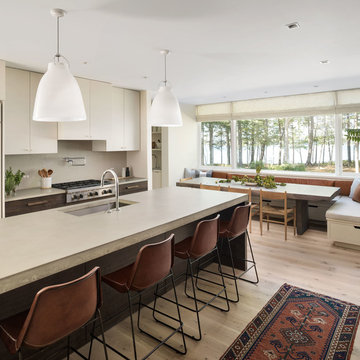
Photography: Trent Bell
Ispirazione per una cucina design con lavello sottopiano, ante lisce, ante beige, paraspruzzi beige, elettrodomestici in acciaio inossidabile, parquet chiaro, pavimento beige e top in cemento
Ispirazione per una cucina design con lavello sottopiano, ante lisce, ante beige, paraspruzzi beige, elettrodomestici in acciaio inossidabile, parquet chiaro, pavimento beige e top in cemento

Concrete counter tops, white subway tile backsplash, latte colored cabinets with black hardware. Farmhouse sink with black faucet.
Ispirazione per una piccola cucina ad U boho chic con lavello stile country, ante beige, top in cemento, paraspruzzi bianco, paraspruzzi con piastrelle diamantate, pavimento in laminato e pavimento marrone
Ispirazione per una piccola cucina ad U boho chic con lavello stile country, ante beige, top in cemento, paraspruzzi bianco, paraspruzzi con piastrelle diamantate, pavimento in laminato e pavimento marrone
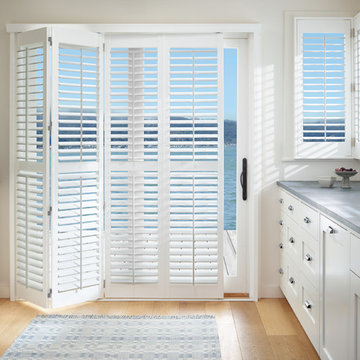
Custom Hunter Douglas NewStyle Hybrid Shutters with Front Tilt and BiFold Track
Ispirazione per una grande cucina parallela stile marino chiusa con lavello sottopiano, ante con riquadro incassato, ante bianche, top in cemento, parquet chiaro, nessuna isola e pavimento beige
Ispirazione per una grande cucina parallela stile marino chiusa con lavello sottopiano, ante con riquadro incassato, ante bianche, top in cemento, parquet chiaro, nessuna isola e pavimento beige
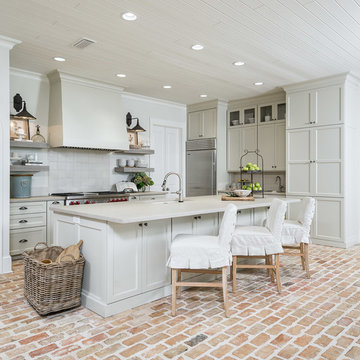
Greg Riegler Photography
Immagine di una cucina con top in cemento, paraspruzzi con piastrelle a mosaico, elettrodomestici in acciaio inossidabile, pavimento in mattoni e ante in stile shaker
Immagine di una cucina con top in cemento, paraspruzzi con piastrelle a mosaico, elettrodomestici in acciaio inossidabile, pavimento in mattoni e ante in stile shaker
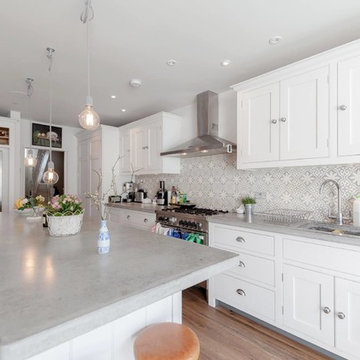
Esempio di una cucina lineare contemporanea chiusa e di medie dimensioni con lavello integrato, ante in stile shaker, ante bianche, top in cemento, paraspruzzi con piastrelle in ceramica, elettrodomestici in acciaio inossidabile, pavimento in legno massello medio, penisola e pavimento marrone

Ispirazione per una cucina ad U country chiusa e di medie dimensioni con lavello stile country, ante nere, top in cemento, paraspruzzi bianco, paraspruzzi con piastrelle diamantate, elettrodomestici in acciaio inossidabile, parquet chiaro, nessuna isola, pavimento beige e ante lisce

Esempio di una piccola cucina moderna con ante lisce, ante nere, top in cemento, paraspruzzi grigio, elettrodomestici in acciaio inossidabile, parquet chiaro, pavimento beige e top grigio
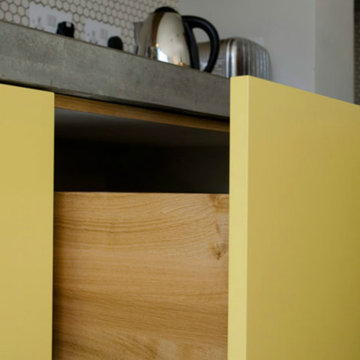
Open plan kitchen diner extension in West london.
Project architect: Gort Scott
Photographer: Angus Leadley-Brown
Esempio di una cucina minimal di medie dimensioni con ante lisce, ante in legno chiaro, top in cemento e paraspruzzi bianco
Esempio di una cucina minimal di medie dimensioni con ante lisce, ante in legno chiaro, top in cemento e paraspruzzi bianco

Contemporary styling and a large, welcoming island insure that this kitchen will be the place to be for many family gatherings and nights of entertaining.
Jeff Garland Photogrpahy

Set within the Carlton Square Conservation Area in East London, this two-storey end of terrace period property suffered from a lack of natural light, low ceiling heights and a disconnection to the garden at the rear.
The clients preference for an industrial aesthetic along with an assortment of antique fixtures and fittings acquired over many years were an integral factor whilst forming the brief. Steel windows and polished concrete feature heavily, allowing the enlarged living area to be visually connected to the garden with internal floor finishes continuing externally. Floor to ceiling glazing combined with large skylights help define areas for cooking, eating and reading whilst maintaining a flexible open plan space.
This simple yet detailed project located within a prominent Conservation Area required a considered design approach, with a reduced palette of materials carefully selected in response to the existing building and it’s context.
Photographer: Simon Maxwell

Esempio di una cucina ad U scandinava con ante lisce, ante bianche, top in cemento, paraspruzzi bianco, paraspruzzi con lastra di vetro, parquet chiaro e penisola
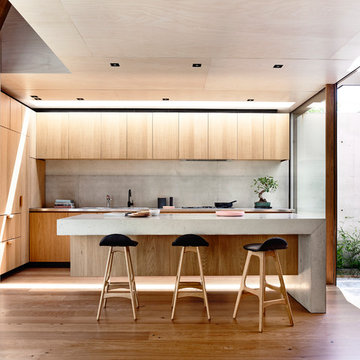
Derek Swalwell
Foto di una piccola cucina moderna con top in cemento, paraspruzzi grigio, pavimento in legno massello medio e ante in legno chiaro
Foto di una piccola cucina moderna con top in cemento, paraspruzzi grigio, pavimento in legno massello medio e ante in legno chiaro
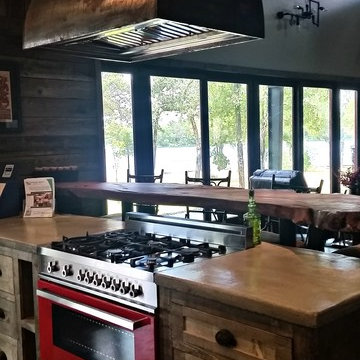
Esempio di una cucina industriale con ante lisce, ante grigie, top in cemento e paraspruzzi grigio
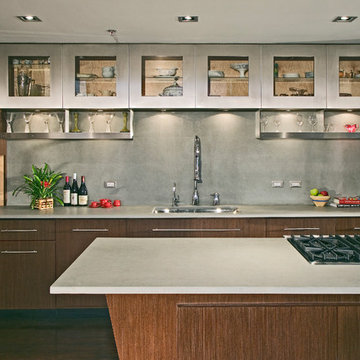
Handles are made by Sugatsune
Immagine di una grande cucina minimalista chiusa con lavello sottopiano, ante lisce, ante in legno scuro, top in cemento, paraspruzzi grigio, elettrodomestici in acciaio inossidabile, pavimento in legno massello medio, pavimento marrone, paraspruzzi in lastra di pietra e top grigio
Immagine di una grande cucina minimalista chiusa con lavello sottopiano, ante lisce, ante in legno scuro, top in cemento, paraspruzzi grigio, elettrodomestici in acciaio inossidabile, pavimento in legno massello medio, pavimento marrone, paraspruzzi in lastra di pietra e top grigio
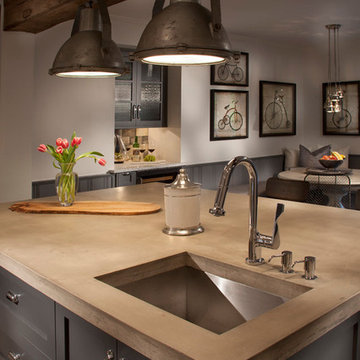
Kitchen Designed by Galen Clemmer of Kountry Kraft
Esempio di una cucina industriale con lavello sottopiano, ante grigie, top in cemento e elettrodomestici in acciaio inossidabile
Esempio di una cucina industriale con lavello sottopiano, ante grigie, top in cemento e elettrodomestici in acciaio inossidabile
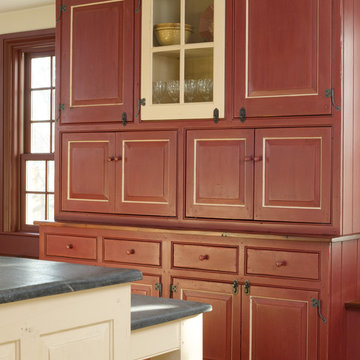
Gridley+Graves Photographers
Immagine di una cucina country di medie dimensioni con lavello stile country, ante con bugna sagomata, pavimento in mattoni, ante beige, top in cemento, elettrodomestici da incasso, pavimento rosso e top grigio
Immagine di una cucina country di medie dimensioni con lavello stile country, ante con bugna sagomata, pavimento in mattoni, ante beige, top in cemento, elettrodomestici da incasso, pavimento rosso e top grigio

Photo by: Lucas Finlay
A successful entrepreneur and self-proclaimed bachelor, the owner of this 1,100-square-foot Yaletown property sought a complete renovation in time for Vancouver Winter Olympic Games. The goal: make it party central and keep the neighbours happy. For the latter, we added acoustical insulation to walls, ceilings, floors and doors. For the former, we designed the kitchen to provide ample catering space and keep guests oriented around the bar top and living area. Concrete counters, stainless steel cabinets, tin doors and concrete floors were chosen for durability and easy cleaning. The black, high-gloss lacquered pantry cabinets reflect light from the single window, and amplify the industrial space’s masculinity.
To add depth and highlight the history of the 100-year-old garment factory building, the original brick and concrete walls were exposed. In the living room, a drywall ceiling and steel beams were clad in Douglas Fir to reference the old, original post and beam structure.
We juxtaposed these raw elements with clean lines and bold statements with a nod to overnight guests. In the ensuite, the sculptural Spoon XL tub provides room for two; the vanity has a pop-up make-up mirror and extra storage; and, LED lighting in the steam shower to shift the mood from refreshing to sensual.

Elegant modern kitchen created by combining custom cabinets, ceasar stone counter tops, Artistic Tile backsplash and Gregorious Pineo Light Fixture. Custom cabinets all finished by hand with custom color and glaze by Fabian Fine furniture. Photos by Christopher Stark

Fu-Tung Cheng, CHENG Design
• Eat-in Kitchen featuring Concrete Countertops and Okeanito Hood, San Francisco High-Rise Home
Dynamic, updated materials and a new plan transformed a lifeless San Francisco condo into an urban treasure, reminiscent of the client’s beloved weekend retreat also designed by Cheng Design. The simplified layout provides a showcase for the client’s art collection while tiled walls, concrete surfaces, and bamboo cabinets and paneling create personality and warmth. The kitchen features a rouge concrete countertop, a concrete and bamboo elliptical prep island, and a built-in eating area that showcases the gorgeous downtown view.
Photography: Matthew Millman
Cucine con top in zinco e top in cemento - Foto e idee per arredare
3