Cucine con ante in legno chiaro e top in vetro riciclato - Foto e idee per arredare
Filtra anche per:
Budget
Ordina per:Popolari oggi
1 - 20 di 169 foto
1 di 3
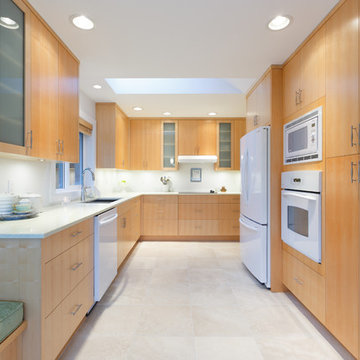
A kitchen that had been remodel in the 80's required a facelift! The homeowner wanted the kitchen very bright with clean lines. With environmental impact being a concern as well, we installed recycled porcelain floor tile and glass countertops. Adding a touch of warmth with the natural maple completed this fresh modern look.

Cabinet Detail - Roll out Trays - Green Home Remodel – Clean and Green on a Budget – with Flair
Close up shows roll out trays to keep pots and pans close at hand.
Today many families with young children put health and safety first among their priorities for their homes. Young families are often on a budget as well, and need to save in important areas such as energy costs by creating more efficient homes. In this major kitchen remodel and addition project, environmentally sustainable solutions were on top of the wish list producing a wonderfully remodeled home that is clean and green, coming in on time and on budget.
‘g’ Green Design Center was the first and only stop when the homeowners of this mid-sized Cape-style home were looking for assistance. They had a rough idea of the layout they were hoping to create and came to ‘g’ for design and materials. Nicole Goldman, of ‘g’ did the space planning and kitchen design, and worked with Greg Delory of Greg DeLory Home Design for the exterior architectural design and structural design components. All the finishes were selected with ‘g’ and the homeowners. All are sustainable, non-toxic and in the case of the insulation, extremely energy efficient.
Beginning in the kitchen, the separating wall between the old kitchen and hallway was removed, creating a large open living space for the family. The existing oak cabinetry was removed and new, plywood and solid wood cabinetry from Canyon Creek, with no-added urea formaldehyde (NAUF) in the glues or finishes was installed. Existing strand woven bamboo which had been recently installed in the adjacent living room, was extended into the new kitchen space, and the new addition that was designed to hold a new dining room, mudroom, and covered porch entry. The same wood was installed in the master bedroom upstairs, creating consistency throughout the home and bringing a serene look throughout.
The kitchen cabinetry is in an Alder wood with a natural finish. The countertops are Eco By Cosentino; A Cradle to Cradle manufactured materials of recycled (75%) glass, with natural stone, quartz, resin and pigments, that is a maintenance-free durable product with inherent anti-bacterial qualities.
In the first floor bathroom, all recycled-content tiling was utilized from the shower surround, to the flooring, and the same eco-friendly cabinetry and counter surfaces were installed. The similarity of materials from one room creates a cohesive look to the home, and aided in budgetary and scheduling issues throughout the project.
Throughout the project UltraTouch insulation was installed following an initial energy audit that availed the homeowners of about $1,500 in rebate funds to implement energy improvements. Whenever ‘g’ Green Design Center begins a project such as a remodel or addition, the first step is to understand the energy situation in the home and integrate the recommended improvements into the project as a whole.
Also used throughout were the AFM Safecoat Zero VOC paints which have no fumes, or off gassing and allowed the family to remain in the home during construction and painting without concern for exposure to fumes.
Dan Cutrona Photography

Design by Heather Tissue; construction by Green Goods
Kitchen remodel featuring carmelized strand woven bamboo plywood, maple plywood and paint grade cabinets, custom bamboo doors, handmade ceramic tile, custom concrete countertops
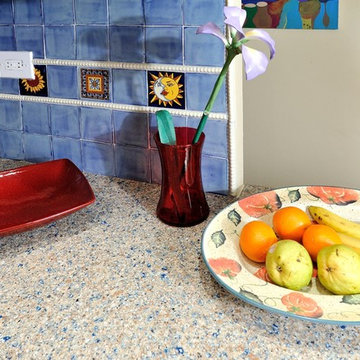
Kitchen Remodel in Upper Manhattan.
Mediterranean style back splash with recycled glass counter tops.
KBR Design & Build
Esempio di una piccola cucina ad U mediterranea chiusa con ante con bugna sagomata, ante in legno chiaro, paraspruzzi blu, paraspruzzi con piastrelle in ceramica, elettrodomestici in acciaio inossidabile, top in vetro riciclato, pavimento in gres porcellanato e lavello sottopiano
Esempio di una piccola cucina ad U mediterranea chiusa con ante con bugna sagomata, ante in legno chiaro, paraspruzzi blu, paraspruzzi con piastrelle in ceramica, elettrodomestici in acciaio inossidabile, top in vetro riciclato, pavimento in gres porcellanato e lavello sottopiano
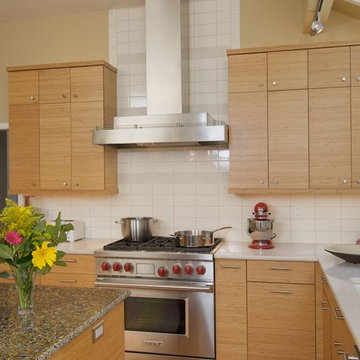
Immagine di una cucina design con ante lisce, ante in legno chiaro, paraspruzzi bianco, paraspruzzi con piastrelle diamantate, elettrodomestici in acciaio inossidabile e top in vetro riciclato
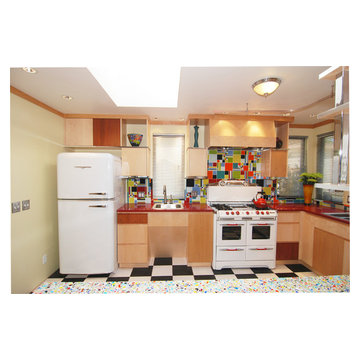
A mixture of maple, alder, mahogany and metal cabinets. All clear lacquer finish.
Foto di una cucina minimalista di medie dimensioni con lavello a doppia vasca, ante lisce, ante in legno chiaro, top in vetro riciclato, paraspruzzi blu, paraspruzzi con piastrelle di cemento, elettrodomestici bianchi, pavimento in linoleum e penisola
Foto di una cucina minimalista di medie dimensioni con lavello a doppia vasca, ante lisce, ante in legno chiaro, top in vetro riciclato, paraspruzzi blu, paraspruzzi con piastrelle di cemento, elettrodomestici bianchi, pavimento in linoleum e penisola
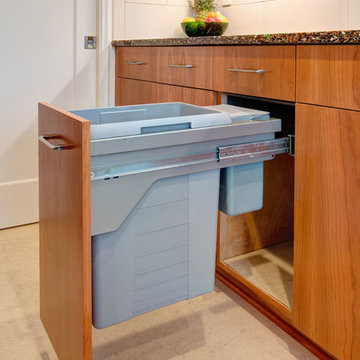
Ash Creek Photography
Foto di una cucina parallela contemporanea chiusa con lavello sottopiano, ante lisce, ante in legno chiaro, top in vetro riciclato, paraspruzzi bianco, paraspruzzi in gres porcellanato, elettrodomestici in acciaio inossidabile, pavimento in gres porcellanato e nessuna isola
Foto di una cucina parallela contemporanea chiusa con lavello sottopiano, ante lisce, ante in legno chiaro, top in vetro riciclato, paraspruzzi bianco, paraspruzzi in gres porcellanato, elettrodomestici in acciaio inossidabile, pavimento in gres porcellanato e nessuna isola
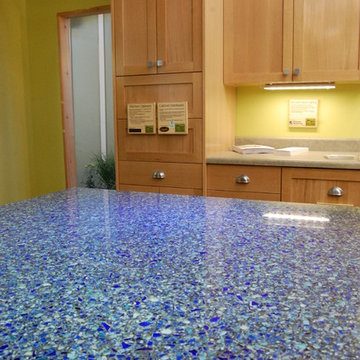
Esempio di una cucina contemporanea di medie dimensioni con ante con riquadro incassato, ante in legno chiaro, top in vetro riciclato e elettrodomestici in acciaio inossidabile
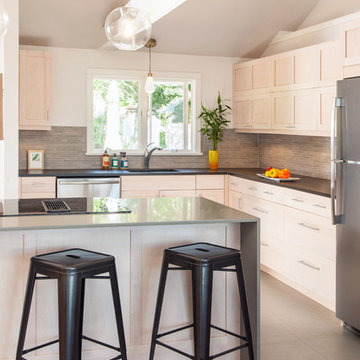
Complete Home Renovation- Cottage Transformed to Urban Chic Oasis - 50 Shades of Green
In this top to bottom remodel, ‘g’ transformed this simple ranch into a stunning contemporary with an open floor plan in 50 Shades of Green – and many, many tones of grey. From the whitewashed kitchen cabinets, to the grey cork floor, bathroom tiling, and recycled glass counters, everything in the home is sustainable, stylish and comes together in a sleek arrangement of subtle tones. The horizontal wall cabinets open up on a pneumatic hinge adding interesting lines to the kitchen as it looks over the dining and living rooms. In the bathrooms and bedrooms, the bamboo floors and textured tiling all lend to this relaxing yet elegant setting.
Cutrona Photography
Canyon Creek Cabinetry
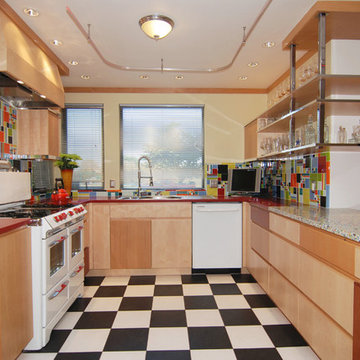
A mixture of maple, alder, mahogany and metal cabinets. All clear lacquer finish.
Idee per una cucina minimalista di medie dimensioni con lavello a doppia vasca, ante lisce, ante in legno chiaro, top in vetro riciclato, paraspruzzi blu, paraspruzzi con piastrelle di cemento, elettrodomestici bianchi, pavimento in linoleum e penisola
Idee per una cucina minimalista di medie dimensioni con lavello a doppia vasca, ante lisce, ante in legno chiaro, top in vetro riciclato, paraspruzzi blu, paraspruzzi con piastrelle di cemento, elettrodomestici bianchi, pavimento in linoleum e penisola
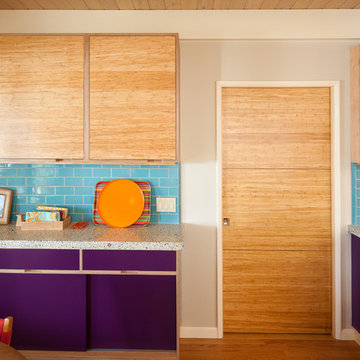
Design by Heather Tissue; construction by Green Goods
Kitchen remodel featuring carmelized strand woven bamboo plywood, maple plywood and paint grade cabinets, custom bamboo doors, handmade ceramic tile, custom concrete countertops
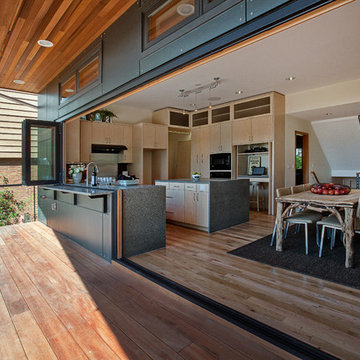
Featured on the Northwest Eco Building Guild Tour, this sustainably-built modern four bedroom home features decks on all levels, seamlessly extending the living space to the outdoors. The green roof adds visual interest, while increasing the insulating value, and help achieve the site’s storm water retention requirements. Sean Balko Photography
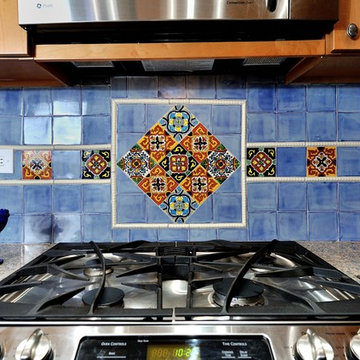
Kitchen Remodel in Upper Manhattan.
Mosaic tile back splash with recycled glass counter top.
KBR Design & Build
Foto di una piccola cucina ad U mediterranea chiusa con ante con bugna sagomata, ante in legno chiaro, paraspruzzi blu, paraspruzzi con piastrelle in ceramica, elettrodomestici in acciaio inossidabile, top in vetro riciclato, pavimento in gres porcellanato e lavello sottopiano
Foto di una piccola cucina ad U mediterranea chiusa con ante con bugna sagomata, ante in legno chiaro, paraspruzzi blu, paraspruzzi con piastrelle in ceramica, elettrodomestici in acciaio inossidabile, top in vetro riciclato, pavimento in gres porcellanato e lavello sottopiano

This project began with the request to update the existing kitchen of this eclectic waterfront home on Puget Sound. The remodel entailed relocating the kitchen from the front of the house where it was limiting the window space to the back of the house overlooking the family room and dining room. We opened up the kitchen with sliding window walls to create a natural connection to the exterior.
The bold colors were the owner’s vision, and they wanted the space to be fun and inviting. From the reclaimed barn wood floors to the recycled glass countertops to the Teppanyaki grill on the island and the custom stainless steel cloud hood suspended from the barrel vault ceiling, virtually everything was centered on entertaining.
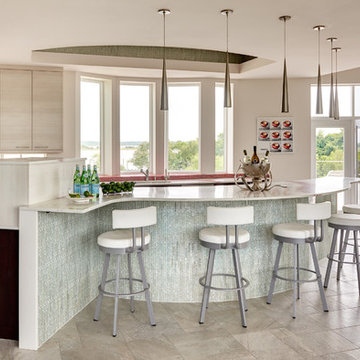
Photo © Dustin Peck Photography
Foto di un cucina con isola centrale design con top in vetro riciclato, elettrodomestici in acciaio inossidabile, ante lisce e ante in legno chiaro
Foto di un cucina con isola centrale design con top in vetro riciclato, elettrodomestici in acciaio inossidabile, ante lisce e ante in legno chiaro
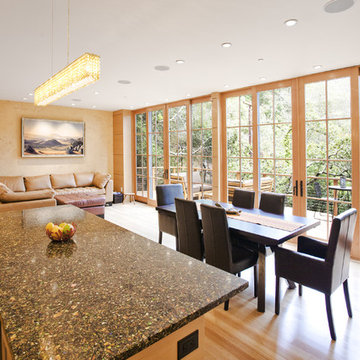
Great room with glass wall
Idee per una cucina ad ambiente unico design con top in vetro riciclato e ante in legno chiaro
Idee per una cucina ad ambiente unico design con top in vetro riciclato e ante in legno chiaro
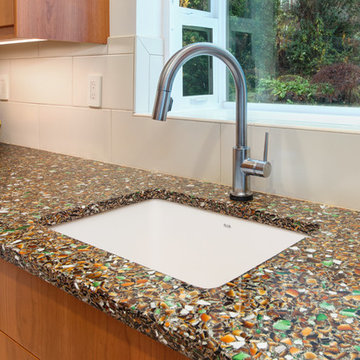
Ash Creek Photography
Ispirazione per una cucina parallela minimal chiusa con ante lisce, ante in legno chiaro, top in vetro riciclato, paraspruzzi bianco, nessuna isola, lavello sottopiano, paraspruzzi in gres porcellanato, elettrodomestici in acciaio inossidabile e pavimento in gres porcellanato
Ispirazione per una cucina parallela minimal chiusa con ante lisce, ante in legno chiaro, top in vetro riciclato, paraspruzzi bianco, nessuna isola, lavello sottopiano, paraspruzzi in gres porcellanato, elettrodomestici in acciaio inossidabile e pavimento in gres porcellanato
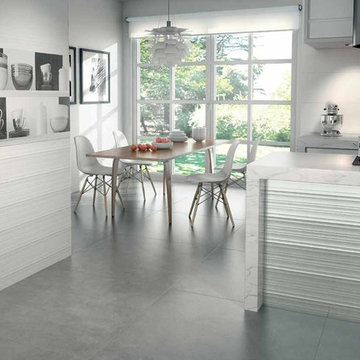
Las cocinas con tonos blancos te relajan, pero nunca son aburridos.
Immagine di un cucina con isola centrale moderno di medie dimensioni con ante in legno chiaro, top in vetro riciclato, elettrodomestici in acciaio inossidabile e pavimento in gres porcellanato
Immagine di un cucina con isola centrale moderno di medie dimensioni con ante in legno chiaro, top in vetro riciclato, elettrodomestici in acciaio inossidabile e pavimento in gres porcellanato
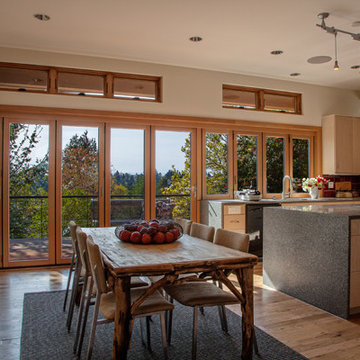
Light and airy dining room and kitchen open to the outdoor space beyond. A large sliding Nanawall and window system give the homeowner the capability to open the entire wall to enjoy the connection to the outdoors. The kitchen features recycled, locally sourced glass content countertops and contemporary maple cabinetry. Green design - new custom home in Seattle by H2D Architecture + Design. Built by Thomas Jacobson Construction. Photos by Sean Balko, Filmworks Studio
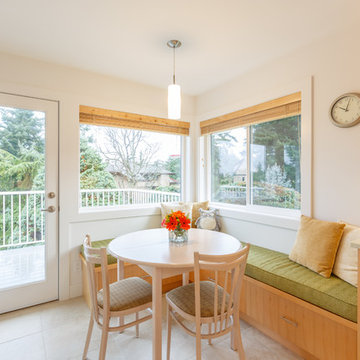
A kitchen that had been remodel in the 80's required a facelift! The homeowner wanted the kitchen very bright with clean lines. With environmental impact being a concern as well, we installed recycled porcelain floor tile and glass countertops. Adding a touch of warmth with the natural maple completed this fresh modern look.
Cucine con ante in legno chiaro e top in vetro riciclato - Foto e idee per arredare
1