Cucine con top in superficie solida e paraspruzzi in mattoni - Foto e idee per arredare
Filtra anche per:
Budget
Ordina per:Popolari oggi
1 - 20 di 419 foto
1 di 3

Апартаменты для временного проживания семьи из двух человек в ЖК TriBeCa. Интерьеры выполнены в современном стиле. Дизайн в проекте получился лаконичный, спокойный, но с интересными акцентами, изящно дополняющими общую картину. Зеркальные панели в прихожей увеличивают пространство, смотрятся стильно и оригинально. Современные картины в гостиной и спальне дополняют общую композицию и объединяют все цвета и полутона, которые мы использовали, создавая гармоничное пространство

Esempio di una cucina lineare stile rurale con ante in stile shaker, ante verdi, top in superficie solida, paraspruzzi grigio, paraspruzzi in mattoni, pavimento in mattoni, nessuna isola, pavimento rosso e top grigio
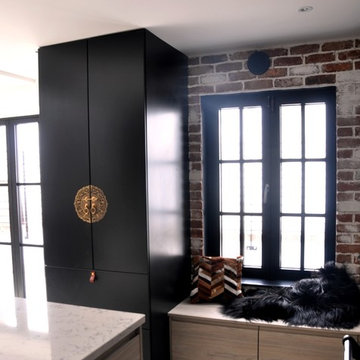
Elm wood handle less kitchen with handmade black painted maple. Reclaimed brass latch handles with quartz and granite mix. Red brick back wall feature.

дизайнер Евгения Разуваева
Esempio di una cucina industriale di medie dimensioni con lavello sottopiano, ante lisce, ante bianche, top in superficie solida, paraspruzzi in mattoni, elettrodomestici da incasso, pavimento in vinile e pavimento marrone
Esempio di una cucina industriale di medie dimensioni con lavello sottopiano, ante lisce, ante bianche, top in superficie solida, paraspruzzi in mattoni, elettrodomestici da incasso, pavimento in vinile e pavimento marrone
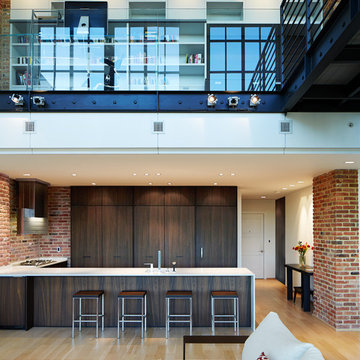
poliform sagart studio
Esempio di una cucina industriale di medie dimensioni con lavello sottopiano, ante lisce, ante in legno bruno, top in superficie solida, paraspruzzi rosso, elettrodomestici in acciaio inossidabile, parquet chiaro, penisola, paraspruzzi in mattoni e pavimento beige
Esempio di una cucina industriale di medie dimensioni con lavello sottopiano, ante lisce, ante in legno bruno, top in superficie solida, paraspruzzi rosso, elettrodomestici in acciaio inossidabile, parquet chiaro, penisola, paraspruzzi in mattoni e pavimento beige

This scullery kitchen is located near the garage entrance to the home and the utility room. It is one of two kitchens in the home. The more formal entertaining kitchen is open to the formal living area. This kitchen provides an area for the bulk of the cooking and dish washing. It can also serve as a staging area for caterers when needed.
Counters: Viatera by LG - Minuet
Brick Back Splash and Floor: General Shale, Culpepper brick veneer
Light Fixture/Pot Rack: Troy - Brunswick, F3798, Aged Pewter finish
Cabinets, Shelves, Island Counter: Grandeur Cellars
Shelf Brackets: Rejuvenation Hardware, Portland shelf bracket, 10"
Cabinet Hardware: Emtek, Trinity, Flat Black finish
Barn Door Hardware: Register Dixon Custom Homes
Barn Door: Register Dixon Custom Homes
Wall and Ceiling Paint: Sherwin Williams - 7015 Repose Gray
Cabinet Paint: Sherwin Williams - 7019 Gauntlet Gray
Refrigerator: Electrolux - Icon Series
Dishwasher: Bosch 500 Series Bar Handle Dishwasher
Sink: Proflo - PFUS308, single bowl, under mount, stainless
Faucet: Kohler - Bellera, K-560, pull down spray, vibrant stainless finish
Stove: Bertazzoni 36" Dual Fuel Range with 5 burners
Vent Hood: Bertazzoni Heritage Series
Tre Dunham with Fine Focus Photography
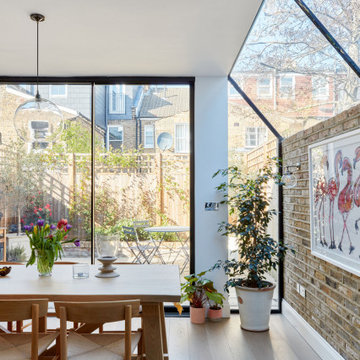
View on to the backyard
Esempio di una cucina minimal di medie dimensioni con lavello da incasso, ante in stile shaker, ante blu, top in superficie solida, paraspruzzi marrone, paraspruzzi in mattoni, elettrodomestici da incasso, pavimento in legno massello medio, pavimento marrone e top bianco
Esempio di una cucina minimal di medie dimensioni con lavello da incasso, ante in stile shaker, ante blu, top in superficie solida, paraspruzzi marrone, paraspruzzi in mattoni, elettrodomestici da incasso, pavimento in legno massello medio, pavimento marrone e top bianco
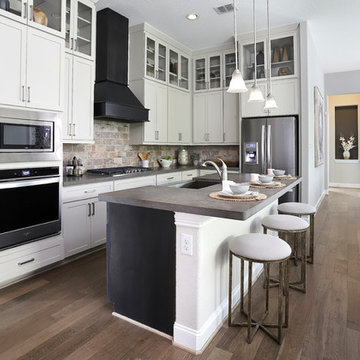
Ispirazione per una cucina tradizionale di medie dimensioni con lavello sottopiano, top in superficie solida, paraspruzzi multicolore, paraspruzzi in mattoni, elettrodomestici in acciaio inossidabile, pavimento marrone, top grigio, ante in stile shaker, ante bianche e parquet scuro
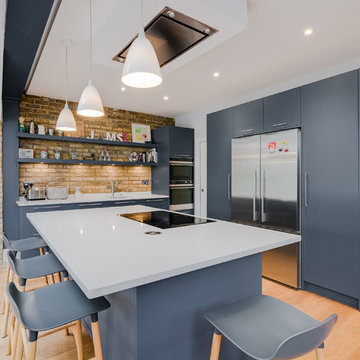
Foto di una cucina minimal di medie dimensioni con ante lisce, top in superficie solida, paraspruzzi bianco, elettrodomestici in acciaio inossidabile, lavello sottopiano, ante blu, paraspruzzi in mattoni, pavimento in legno massello medio, pavimento marrone e top bianco
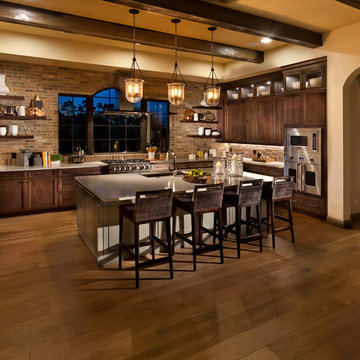
Gene Pollux Photography
Foto di un grande cucina con isola centrale mediterraneo con top in superficie solida, paraspruzzi in mattoni, elettrodomestici in acciaio inossidabile, pavimento in legno massello medio, pavimento marrone, lavello sottopiano, ante in stile shaker e ante in legno bruno
Foto di un grande cucina con isola centrale mediterraneo con top in superficie solida, paraspruzzi in mattoni, elettrodomestici in acciaio inossidabile, pavimento in legno massello medio, pavimento marrone, lavello sottopiano, ante in stile shaker e ante in legno bruno

Esempio di una grande cucina design con lavello integrato, ante lisce, ante grigie, top in superficie solida, paraspruzzi rosa, paraspruzzi in mattoni, elettrodomestici in acciaio inossidabile, parquet scuro e pavimento grigio

Ispirazione per una piccola cucina industriale con top in superficie solida, pavimento con piastrelle in ceramica, lavello da incasso, ante con riquadro incassato, ante bianche, paraspruzzi bianco, paraspruzzi in mattoni, elettrodomestici neri, pavimento nero, nessuna isola e top bianco
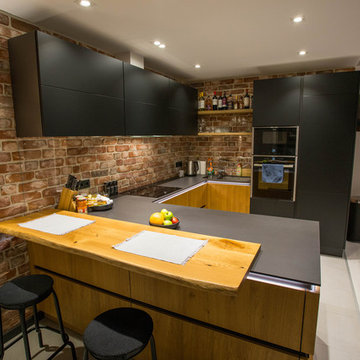
Idee per una cucina industriale di medie dimensioni con lavello sottopiano, ante lisce, ante nere, top in superficie solida, paraspruzzi multicolore, paraspruzzi in mattoni, elettrodomestici neri, pavimento con piastrelle in ceramica, penisola, pavimento grigio e top grigio

This stunning modern extension in Harrogate incorporates an existing Victorian brick wall, giving a warehouse feel to this open plan kitchen with a dining and living area. The exposed brick wall adds texture and sits harmoniously with the simple rectangular glass table lantern. Dark cabinets painted in Basalt by Little Green, makes the units feel industrial, the vintage scrub top table painted in the same colour as the units add character. The kitchens simple brass handles are practical yet elegant, enhancing the warehouse-style and almost adds a pinch of glamour. The bank of wall cupboards house a larder, tall fridge and ends with a countertop pantry cupboard with folding doors plus more cupboard space above. The lower runs have a mix of drawers and cupboard which also house an integrated dishwasher and bin. White Silestone worktops lift the look and the traditional natural oak parquet flooring give texture and warmth to the room, which leads through to a family sitting room. Large oak glass doors look towards beautifully manicured gardens and bring the outdoors indoors. Christopher designed the kitchen with our client Francesca to achieve a great space for family life and entertaining.
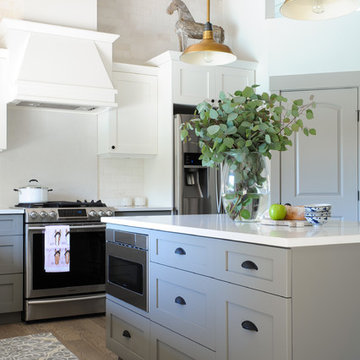
Foto di una cucina chic di medie dimensioni con ante in stile shaker, elettrodomestici in acciaio inossidabile, lavello stile country, top in superficie solida, paraspruzzi beige, paraspruzzi in mattoni, parquet chiaro e pavimento marrone
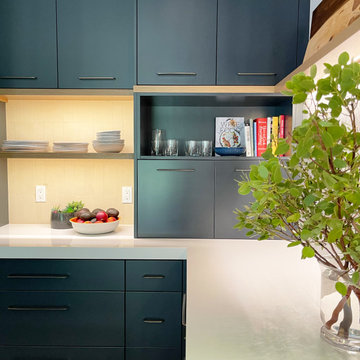
Working with repeat clients is always a dream! The had perfect timing right before the pandemic for their vacation home to get out city and relax in the mountains. This modern mountain home is stunning. Check out every custom detail we did throughout the home to make it a unique experience!
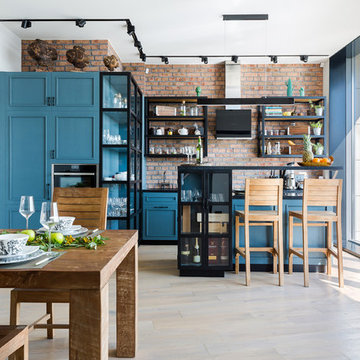
фотографы: Анна Черышева и Екатерина Титенко
Foto di una grande cucina industriale con lavello sottopiano, ante con riquadro incassato, top in superficie solida, paraspruzzi rosso, paraspruzzi in mattoni, elettrodomestici da incasso, pavimento beige, top nero, ante turchesi e parquet chiaro
Foto di una grande cucina industriale con lavello sottopiano, ante con riquadro incassato, top in superficie solida, paraspruzzi rosso, paraspruzzi in mattoni, elettrodomestici da incasso, pavimento beige, top nero, ante turchesi e parquet chiaro

Another Extremely Stunning Kitchen Designed and Remodeled by the one and only FREDENHAGEN REMODEL & DESIGN.
Immagine di una grande cucina classica con lavello sottopiano, ante in stile shaker, ante in legno bruno, top in superficie solida, paraspruzzi nero, paraspruzzi in mattoni, elettrodomestici in acciaio inossidabile, pavimento in legno massello medio, pavimento marrone e top bianco
Immagine di una grande cucina classica con lavello sottopiano, ante in stile shaker, ante in legno bruno, top in superficie solida, paraspruzzi nero, paraspruzzi in mattoni, elettrodomestici in acciaio inossidabile, pavimento in legno massello medio, pavimento marrone e top bianco
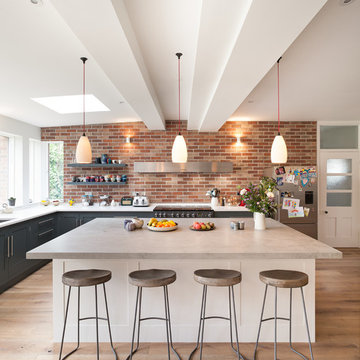
Peter Landers
Foto di una grande cucina tradizionale con ante con riquadro incassato, ante grigie, top in superficie solida, elettrodomestici da incasso, top bianco, lavello sottopiano, paraspruzzi rosso, paraspruzzi in mattoni, pavimento in legno massello medio e pavimento marrone
Foto di una grande cucina tradizionale con ante con riquadro incassato, ante grigie, top in superficie solida, elettrodomestici da incasso, top bianco, lavello sottopiano, paraspruzzi rosso, paraspruzzi in mattoni, pavimento in legno massello medio e pavimento marrone
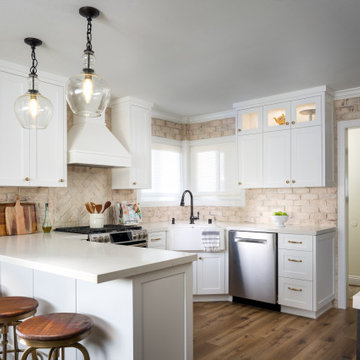
Foto di una cucina tradizionale di medie dimensioni con lavello stile country, ante in stile shaker, ante bianche, top in superficie solida, paraspruzzi beige, paraspruzzi in mattoni, elettrodomestici in acciaio inossidabile, pavimento in legno massello medio, penisola, pavimento marrone e top beige
Cucine con top in superficie solida e paraspruzzi in mattoni - Foto e idee per arredare
1