Cucine con top in saponaria - Foto e idee per arredare
Filtra anche per:
Budget
Ordina per:Popolari oggi
141 - 160 di 17.858 foto
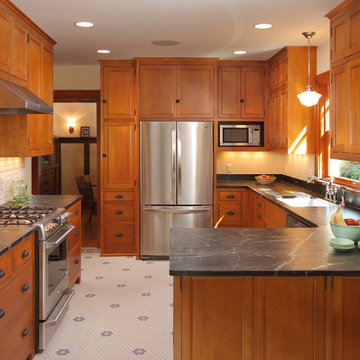
Incorporated charming, original cabinetry with the new design and custom cabinets in this inviting, vintage inspired kitchen.
Immagine di una cucina ad U american style con ante con riquadro incassato, top in saponaria, ante in legno scuro, paraspruzzi bianco, paraspruzzi con piastrelle diamantate e elettrodomestici in acciaio inossidabile
Immagine di una cucina ad U american style con ante con riquadro incassato, top in saponaria, ante in legno scuro, paraspruzzi bianco, paraspruzzi con piastrelle diamantate e elettrodomestici in acciaio inossidabile
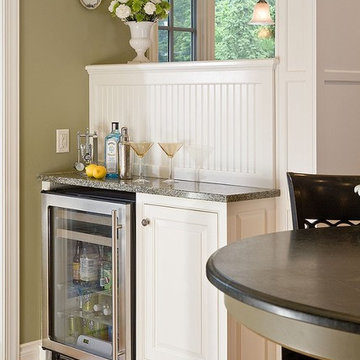
Matt Schmitt Photography
Immagine di una cucina tradizionale di medie dimensioni con lavello a doppia vasca, ante con bugna sagomata, ante bianche, top in saponaria e parquet chiaro
Immagine di una cucina tradizionale di medie dimensioni con lavello a doppia vasca, ante con bugna sagomata, ante bianche, top in saponaria e parquet chiaro

Kitchen open to rear garden through sliding glass doors and screens that slide into exterior pockets.
Cathy Schwabe Architecture.
Photograph by David Wakely.
Contractor: Young & Burton, Inc.
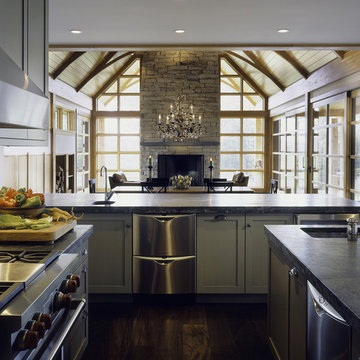
Modern kitchen with open floor plan and chef's appliances. To view other projects by TruexCullins Architecture + Interior design visit www.truexcullins.com
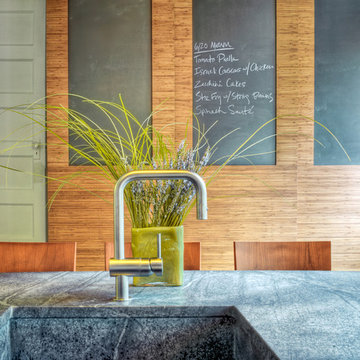
Ispirazione per una cucina minimal con lavello a vasca singola e top in saponaria
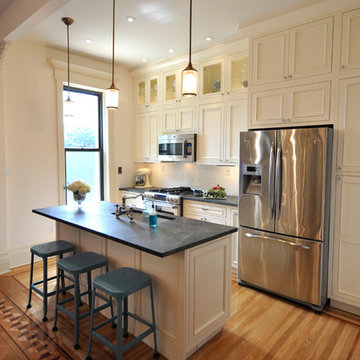
Foto di una cucina parallela classica con ante con riquadro incassato, elettrodomestici in acciaio inossidabile, lavello sottopiano, ante beige e top in saponaria
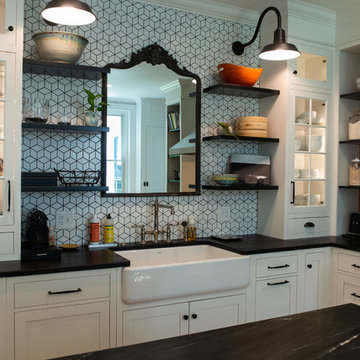
John Welsh
Foto di una cucina a L bohémian con top in saponaria e top nero
Foto di una cucina a L bohémian con top in saponaria e top nero
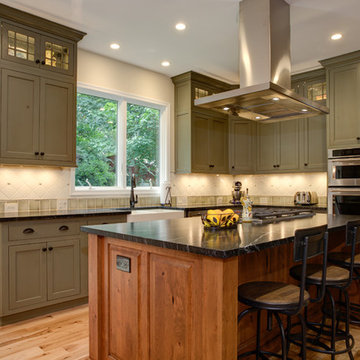
Immagine di una grande cucina country chiusa con lavello stile country, ante in stile shaker, ante verdi, top in saponaria, paraspruzzi beige, paraspruzzi con piastrelle in ceramica, elettrodomestici in acciaio inossidabile e parquet chiaro
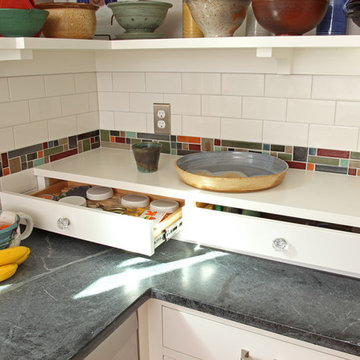
Architecture & Interior Design: David Heide Design Studio
Photos: Greg Page Photography
Esempio di una piccola cucina ad U american style chiusa con lavello stile country, ante bianche, paraspruzzi bianco, parquet chiaro, nessuna isola, ante in stile shaker, top in saponaria, paraspruzzi con piastrelle in ceramica e elettrodomestici da incasso
Esempio di una piccola cucina ad U american style chiusa con lavello stile country, ante bianche, paraspruzzi bianco, parquet chiaro, nessuna isola, ante in stile shaker, top in saponaria, paraspruzzi con piastrelle in ceramica e elettrodomestici da incasso
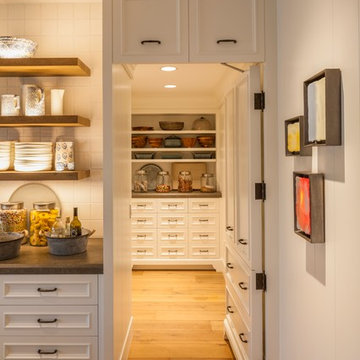
Ispirazione per una cucina design con ante con riquadro incassato, ante bianche, top in saponaria, paraspruzzi bianco, paraspruzzi con piastrelle in ceramica e pavimento in legno massello medio
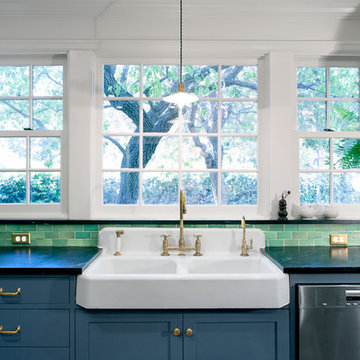
Lee Manning Photography
Foto di una cucina country di medie dimensioni con lavello stile country, ante in stile shaker, ante grigie, top in saponaria, paraspruzzi verde, paraspruzzi con piastrelle in ceramica, elettrodomestici in acciaio inossidabile e pavimento in legno massello medio
Foto di una cucina country di medie dimensioni con lavello stile country, ante in stile shaker, ante grigie, top in saponaria, paraspruzzi verde, paraspruzzi con piastrelle in ceramica, elettrodomestici in acciaio inossidabile e pavimento in legno massello medio
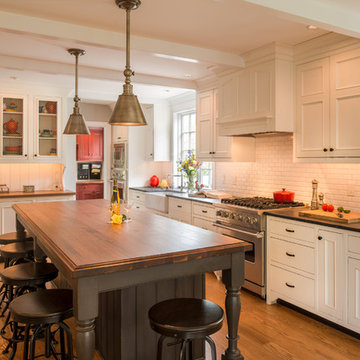
Angle Eye Photography
Ispirazione per una cucina classica chiusa con lavello stile country, ante a filo, ante bianche, top in saponaria, paraspruzzi bianco, paraspruzzi con piastrelle diamantate, elettrodomestici in acciaio inossidabile, pavimento in legno massello medio e pavimento marrone
Ispirazione per una cucina classica chiusa con lavello stile country, ante a filo, ante bianche, top in saponaria, paraspruzzi bianco, paraspruzzi con piastrelle diamantate, elettrodomestici in acciaio inossidabile, pavimento in legno massello medio e pavimento marrone

Wood siding of the exterior wraps into the house at the south end of the kitchen concealing a pantry and panel-ready column, FIsher&Paykel refrigerator and freezer as well as a coffee bar. An assemblage of textures and raw materials including a dark-hued, minimalist layout for the kitchen opens to living room with panoramic views of the canyon to the left and the street on the right. We dropped the kitchen ceiling to be lower than the living room by 24 inches. There is a roof garden of meadow grasses and agave above the kitchen which thermally insulates cooling the kitchen space. Soapstone counter top, backsplash and shelf/window sill, Brizo faucet with Farrow & Ball "Pitch Black" painted cabinets complete the edges. The smooth stucco of the exterior walls and roof overhang wraps inside to the ceiling passing the wide screen windows facing the street.
An American black walnut island with Fyrn counter stools separate the kitchen and living room over a floor of black, irregular-shaped flagstone. Delta Light fixtures were used throughout for their discreet beauty yet highly functional settings.

Idee per una piccola cucina country chiusa con lavello stile country, ante in stile shaker, ante verdi, top in saponaria, paraspruzzi nero, paraspruzzi in lastra di pietra, elettrodomestici in acciaio inossidabile, pavimento in laminato, pavimento marrone e top nero
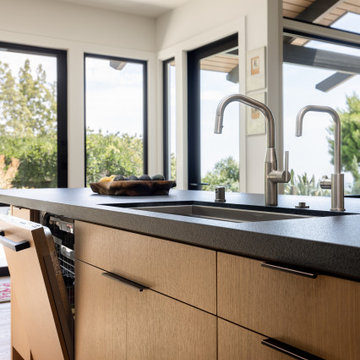
Materials
Countertop: Soapstone
Range Hood: Marble
Cabinets: Vertical Grain White Oak
Appliances
Range: @subzeroandwolf
Dishwasher: @mieleusa
Fridge: @subzeroandwolf
Water dispenser: @zipwaterus

Ispirazione per un'ampia cucina american style con lavello a vasca singola, ante con bugna sagomata, ante in legno scuro, top in saponaria, paraspruzzi grigio, paraspruzzi in gres porcellanato, elettrodomestici in acciaio inossidabile, pavimento in legno massello medio, pavimento marrone, top grigio e soffitto in perlinato

Immagine di una grande cucina minimalista con lavello sottopiano, ante lisce, ante in legno scuro, top in saponaria, paraspruzzi nero, paraspruzzi in gres porcellanato, elettrodomestici da incasso, pavimento in legno massello medio, pavimento marrone e top nero
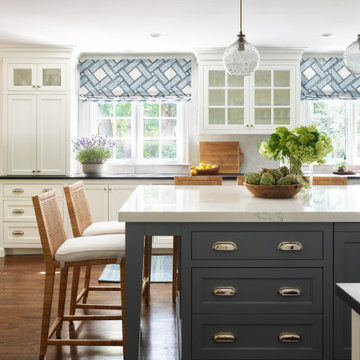
Traditional Kitchen, Chestnut Hill, MA
Esempio di un grande cucina con isola centrale tradizionale con lavello a vasca singola, ante in stile shaker, ante bianche, top in saponaria, paraspruzzi bianco, paraspruzzi in marmo, elettrodomestici in acciaio inossidabile, parquet scuro, pavimento marrone e top nero
Esempio di un grande cucina con isola centrale tradizionale con lavello a vasca singola, ante in stile shaker, ante bianche, top in saponaria, paraspruzzi bianco, paraspruzzi in marmo, elettrodomestici in acciaio inossidabile, parquet scuro, pavimento marrone e top nero
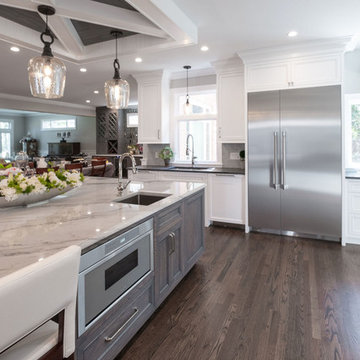
Esempio di una grande cucina country con lavello sottopiano, ante con riquadro incassato, ante bianche, top in saponaria, paraspruzzi grigio, paraspruzzi con piastrelle in ceramica, elettrodomestici in acciaio inossidabile, parquet scuro, pavimento marrone e top nero

Photography by William Lavalette
Ispirazione per una cucina chic di medie dimensioni e chiusa con lavello sottopiano, top in saponaria, paraspruzzi in mattoni, pavimento marrone, ante in stile shaker, ante bianche, paraspruzzi rosso, elettrodomestici da incasso, parquet scuro e top nero
Ispirazione per una cucina chic di medie dimensioni e chiusa con lavello sottopiano, top in saponaria, paraspruzzi in mattoni, pavimento marrone, ante in stile shaker, ante bianche, paraspruzzi rosso, elettrodomestici da incasso, parquet scuro e top nero
Cucine con top in saponaria - Foto e idee per arredare
8