Cucine a costo elevato con top in pietra calcarea - Foto e idee per arredare
Filtra anche per:
Budget
Ordina per:Popolari oggi
1 - 20 di 1.735 foto

Idee per una grande cucina classica con lavello sottopiano, ante in stile shaker, ante grigie, paraspruzzi multicolore, paraspruzzi con piastrelle a listelli, elettrodomestici da incasso, top in pietra calcarea, pavimento in gres porcellanato e pavimento beige

European charm meets a fully modern and super functional kitchen. This beautiful light and airy setting is perfect for cooking and entertaining. Wood beams and dark floors compliment the oversized island with farmhouse sink. Custom cabinetry is designed specifically with the cook in mind, featuring great storage and amazing extras.
James Kruger, Landmark Photography & Design, LLP.
Learn more about our showroom and kitchen and bath design: http://www.mingleteam.com

Esempio di una grande cucina design con lavello integrato, ante bianche, top in pietra calcarea, paraspruzzi bianco, paraspruzzi con piastrelle di cemento, elettrodomestici da incasso, parquet chiaro, pavimento beige e top grigio
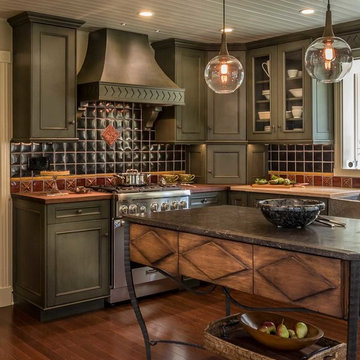
While this kitchen is of modest dimensions, it features wonderful luxe effects such as the hand hammered Pewter sink and Italian made island table base - Tastefully designed, defying a style label, ensuring its enduring relevance.
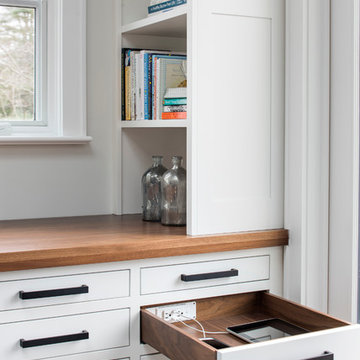
This spacious kitchen in Westchester County is flooded with light from huge windows on 3 sides of the kitchen plus two skylights in the vaulted ceiling. The dated kitchen was gutted and reconfigured to accommodate this large kitchen with crisp white cabinets and walls. Ship lap paneling on both walls and ceiling lends a casual-modern charm while stainless steel toe kicks, walnut accents and Pietra Cardosa limestone bring both cool and warm tones to this clean aesthetic. Kitchen design and custom cabinetry, built ins, walnut countertops and paneling by Studio Dearborn. Architect Frank Marsella. Interior design finishes by Tami Wassong Interior Design. Pietra cardosa limestone countertops and backsplash by Marble America. Appliances by Subzero; range hood insert by Best. Cabinetry color: Benjamin Moore Super White. Hardware by Top Knobs. Photography Adam Macchia.
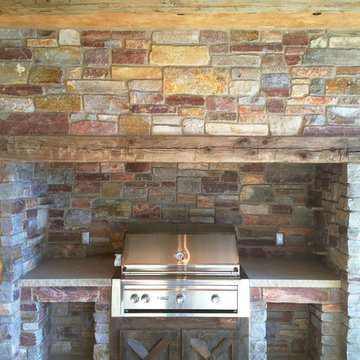
This chic custom built-in grill area uses a tumbled version of Buechel Stone's Chilton Rustic with Silverdale Cut Stone. Visit www.buechelstone.com/shoppingcart/products/Chilton-Rustic... or www.buechelstone.com/shoppingcart/products/Silverdale-Cut...
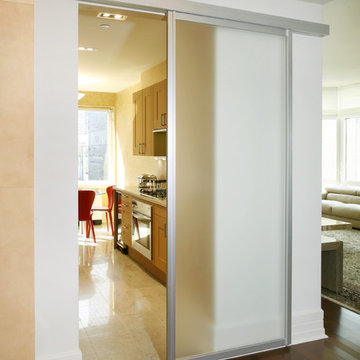
Esempio di una cucina contemporanea di medie dimensioni con ante in stile shaker, ante in legno chiaro, top in pietra calcarea, paraspruzzi beige, pavimento in pietra calcarea e lavello sottopiano

Esempio di una cucina parallela country chiusa e di medie dimensioni con lavello sottopiano, ante in stile shaker, ante in legno scuro, top in pietra calcarea, paraspruzzi beige, paraspruzzi in lastra di pietra, elettrodomestici in acciaio inossidabile, pavimento in mattoni, nessuna isola e pavimento rosso
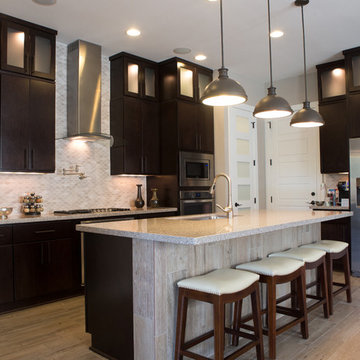
Immagine di una grande cucina design chiusa con lavello sottopiano, ante lisce, ante in legno bruno, top in pietra calcarea, paraspruzzi beige, paraspruzzi con piastrelle a mosaico, elettrodomestici in acciaio inossidabile, parquet chiaro, pavimento marrone e top beige
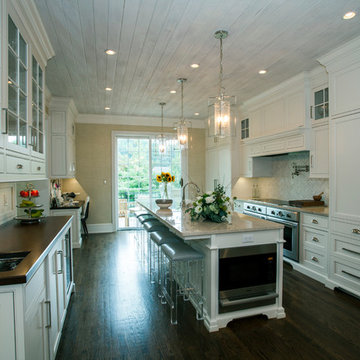
Gorgeous kitchen renovation in Villanova, Pa includes red oak hardwood floors, white beaded inset cabinets, custom built in refrigerator and microwave, large island with sink, bar area with wine refrigerator, marble backsplash over stove with pot filler, and much more!
Photos by Alicia's Art, LLC
RUDLOFF Custom Builders, is a residential construction company that connects with clients early in the design phase to ensure every detail of your project is captured just as you imagined. RUDLOFF Custom Builders will create the project of your dreams that is executed by on-site project managers and skilled craftsman, while creating lifetime client relationships that are build on trust and integrity.
We are a full service, certified remodeling company that covers all of the Philadelphia suburban area including West Chester, Gladwynne, Malvern, Wayne, Haverford and more.
As a 6 time Best of Houzz winner, we look forward to working with you on your next project.

Our new clients lived in a charming Spanish-style house in the historic Larchmont area of Los Angeles. Their kitchen, which was obviously added later, was devoid of style and desperately needed a makeover. While they wanted the latest in appliances they did want their new kitchen to go with the style of their house. The en trend choices of patterned floor tile and blue cabinets were the catalysts for pulling the whole look together.

Kitchen Dining Island
Immagine di una cucina country di medie dimensioni con lavello da incasso, ante in stile shaker, ante bianche, top in pietra calcarea, paraspruzzi beige, paraspruzzi con piastrelle in ceramica, elettrodomestici da incasso, pavimento in laminato, pavimento grigio, top beige e soffitto a volta
Immagine di una cucina country di medie dimensioni con lavello da incasso, ante in stile shaker, ante bianche, top in pietra calcarea, paraspruzzi beige, paraspruzzi con piastrelle in ceramica, elettrodomestici da incasso, pavimento in laminato, pavimento grigio, top beige e soffitto a volta

California early Adobe, opened up and contemporized. Full of light and easy neutral tones and natural surfaces. Indoor, Outdoor living created and enjoyed by family.

Chris Snook
Idee per una cucina design con ante lisce, ante bianche, top in pietra calcarea, paraspruzzi bianco, paraspruzzi in pietra calcarea, elettrodomestici neri, top bianco e lavello sottopiano
Idee per una cucina design con ante lisce, ante bianche, top in pietra calcarea, paraspruzzi bianco, paraspruzzi in pietra calcarea, elettrodomestici neri, top bianco e lavello sottopiano

Stanford Wood Cottage extension and conversion project by Absolute Architecture. Photos by Jaw Designs, Kitchens and joinery by Ben Heath.
Immagine di una piccola cucina tradizionale con lavello stile country, ante in stile shaker, ante grigie, top in pietra calcarea, paraspruzzi a effetto metallico, paraspruzzi a specchio, pavimento con piastrelle in ceramica, nessuna isola e elettrodomestici colorati
Immagine di una piccola cucina tradizionale con lavello stile country, ante in stile shaker, ante grigie, top in pietra calcarea, paraspruzzi a effetto metallico, paraspruzzi a specchio, pavimento con piastrelle in ceramica, nessuna isola e elettrodomestici colorati

This family of 5 was quickly out-growing their 1,220sf ranch home on a beautiful corner lot. Rather than adding a 2nd floor, the decision was made to extend the existing ranch plan into the back yard, adding a new 2-car garage below the new space - for a new total of 2,520sf. With a previous addition of a 1-car garage and a small kitchen removed, a large addition was added for Master Bedroom Suite, a 4th bedroom, hall bath, and a completely remodeled living, dining and new Kitchen, open to large new Family Room. The new lower level includes the new Garage and Mudroom. The existing fireplace and chimney remain - with beautifully exposed brick. The homeowners love contemporary design, and finished the home with a gorgeous mix of color, pattern and materials.
The project was completed in 2011. Unfortunately, 2 years later, they suffered a massive house fire. The house was then rebuilt again, using the same plans and finishes as the original build, adding only a secondary laundry closet on the main level.

Location: Silver Lake, Los Angeles, CA, USA
A lovely small one story bungalow in the arts and craft style was the original house.
An addition of an entire second story and a portion to the back of the house to accommodate a growing family, for a 4 bedroom 3 bath new house family room and music room.
The owners a young couple from central and South America, are movie producers
The addition was a challenging one since we had to preserve the existing kitchen from a previous remodel and the old and beautiful original 1901 living room.
The stair case was inserted in one of the former bedrooms to access the new second floor.
The beam structure shown in the stair case and the master bedroom are indeed the structure of the roof exposed for more drama and higher ceilings.
The interiors where a collaboration with the owner who had a good idea of what she wanted.
Juan Felipe Goldstein Design Co.
Photographed by:
Claudio Santini Photography
12915 Greene Avenue
Los Angeles CA 90066
Mobile 310 210 7919
Office 310 578 7919
info@claudiosantini.com
www.claudiosantini.com
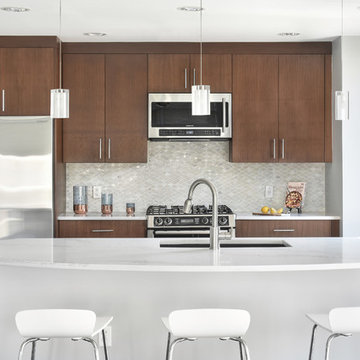
Melodie Hayes Photography
We completely updated this two-bedroom condo in Midtown Atlanta from outdated to current. We replaced the flooring, cabinetry, countertops, window treatments, and accessories all to exhibit a fresh, modern design while also adding in an innovative showpiece of grey metallic tile in the living room and master bath.
This home showcases mostly cool greys but is given warmth through the add touches of burnt orange, navy, brass, and brown.
Home located in Midtown Atlanta. Designed by interior design firm, VRA Interiors, who serve the entire Atlanta metropolitan area including Buckhead, Dunwoody, Sandy Springs, Cobb County, and North Fulton County.
For more about VRA Interior Design, click here: https://www.vrainteriors.com/
To learn more about this project, click here: https://www.vrainteriors.com/portfolio/midtown-atlanta-luxe-condo/

Beth Singer Photographer, Inc.
Idee per una grande cucina design con ante lisce, ante grigie, paraspruzzi multicolore, parquet scuro, pavimento marrone, elettrodomestici da incasso, top in pietra calcarea e paraspruzzi con piastrelle in pietra
Idee per una grande cucina design con ante lisce, ante grigie, paraspruzzi multicolore, parquet scuro, pavimento marrone, elettrodomestici da incasso, top in pietra calcarea e paraspruzzi con piastrelle in pietra

Photographer Peter Peirce
Foto di una grande cucina minimal con lavello sottopiano, ante con bugna sagomata, ante in legno scuro, top in pietra calcarea, paraspruzzi grigio, paraspruzzi in lastra di pietra, elettrodomestici da incasso, pavimento in gres porcellanato e pavimento beige
Foto di una grande cucina minimal con lavello sottopiano, ante con bugna sagomata, ante in legno scuro, top in pietra calcarea, paraspruzzi grigio, paraspruzzi in lastra di pietra, elettrodomestici da incasso, pavimento in gres porcellanato e pavimento beige
Cucine a costo elevato con top in pietra calcarea - Foto e idee per arredare
1