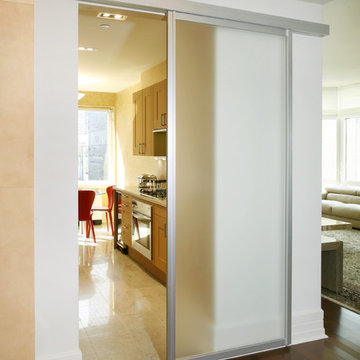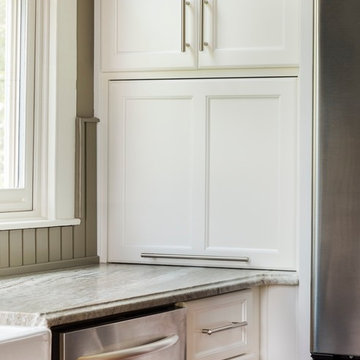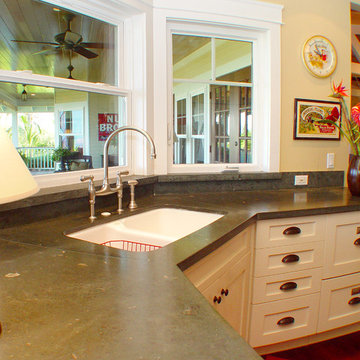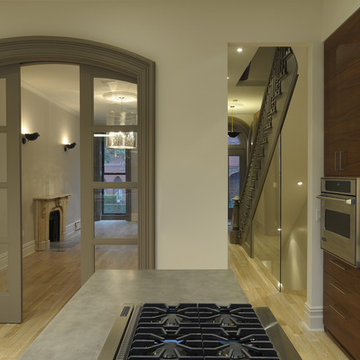Cucine con top in pietra calcarea e top in cemento - Foto e idee per arredare
Filtra anche per:
Budget
Ordina per:Popolari oggi
81 - 100 di 18.844 foto
1 di 3

Kitchen Storage Pantry in Bay Area European Style Cabinetry made in our artisanal cabinet shop with a wonderful Hafele Gourmet Pantry for kitchen storage.

Esempio di una cucina contemporanea di medie dimensioni con ante in stile shaker, ante in legno chiaro, top in pietra calcarea, paraspruzzi beige, pavimento in pietra calcarea e lavello sottopiano

Ispirazione per una cucina classica con lavello stile country, ante in stile shaker, ante bianche, top in cemento, paraspruzzi bianco, paraspruzzi con piastrelle a mosaico e elettrodomestici in acciaio inossidabile

Kitchen featuring white oak lower cabinetry, white painted upper cabinetry with blue accent cabinetry, including the island. Custom steel hood fabricated in-house by Ridgecrest Designs. Custom wood beam light fixture fabricated in-house by Ridgecrest Designs. Steel mesh cabinet panels, brass and bronze hardware, La Cornue French range, concrete island countertop and engineered quartz perimeter countertop. The 10' AG Millworks doors open out onto the California Room.

For this project, the initial inspiration for our clients came from seeing a modern industrial design featuring barnwood and metals in our showroom. Once our clients saw this, we were commissioned to completely renovate their outdated and dysfunctional kitchen and our in-house design team came up with this new space that incorporated old world aesthetics with modern farmhouse functions and sensibilities. Now our clients have a beautiful, one-of-a-kind kitchen which is perfect for hosting and spending time in.
Modern Farm House kitchen built in Milan Italy. Imported barn wood made and set in gun metal trays mixed with chalk board finish doors and steel framed wired glass upper cabinets. Industrial meets modern farm house

J. Asnes
Foto di una cucina parallela industriale con top in cemento, elettrodomestici in acciaio inossidabile, lavello a doppia vasca, ante lisce e ante bianche
Foto di una cucina parallela industriale con top in cemento, elettrodomestici in acciaio inossidabile, lavello a doppia vasca, ante lisce e ante bianche

The three-level Mediterranean revival home started as a 1930s summer cottage that expanded downward and upward over time. We used a clean, crisp white wall plaster with bronze hardware throughout the interiors to give the house continuity. A neutral color palette and minimalist furnishings create a sense of calm restraint. Subtle and nuanced textures and variations in tints add visual interest. The stair risers from the living room to the primary suite are hand-painted terra cotta tile in gray and off-white. We used the same tile resource in the kitchen for the island's toe kick.

Our new clients lived in a charming Spanish-style house in the historic Larchmont area of Los Angeles. Their kitchen, which was obviously added later, was devoid of style and desperately needed a makeover. While they wanted the latest in appliances they did want their new kitchen to go with the style of their house. The en trend choices of patterned floor tile and blue cabinets were the catalysts for pulling the whole look together.

Paul Craig ©Paul Craig 2014 All Rights Reserved. Interior Design - Trunk Creative
Esempio di una piccola cucina ad U industriale con lavello a doppia vasca, ante lisce, ante in acciaio inossidabile, top in cemento, paraspruzzi bianco, paraspruzzi con piastrelle diamantate, elettrodomestici in acciaio inossidabile e nessuna isola
Esempio di una piccola cucina ad U industriale con lavello a doppia vasca, ante lisce, ante in acciaio inossidabile, top in cemento, paraspruzzi bianco, paraspruzzi con piastrelle diamantate, elettrodomestici in acciaio inossidabile e nessuna isola

Closed coffee garage... see open coffee garage next
Jeff Herr Photography
Idee per un grande cucina con isola centrale country chiuso con lavello stile country, ante in stile shaker, ante bianche, top in pietra calcarea, paraspruzzi verde, elettrodomestici in acciaio inossidabile e pavimento in legno massello medio
Idee per un grande cucina con isola centrale country chiuso con lavello stile country, ante in stile shaker, ante bianche, top in pietra calcarea, paraspruzzi verde, elettrodomestici in acciaio inossidabile e pavimento in legno massello medio

Idee per un cucina con isola centrale design con lavello sottopiano, ante lisce, ante rosa, top in cemento, paraspruzzi bianco, paraspruzzi con piastrelle in ceramica, pavimento in linoleum, pavimento verde, top grigio e soffitto in perlinato

Blending the warmth and natural elements of Scandinavian design with Japanese minimalism.
With true craftsmanship, the wooden doors paired with a bespoke oak handle showcases simple, functional design, contrasting against the bold dark green crittal doors and raw concrete Caesarstone worktop.
The large double larder brings ample storage, essential for keeping the open-plan kitchen elegant and serene.

Кухонный гарнитур на всю высоту помещения с библиотечной лестницей для удобного доступа на антресольные секции
Foto di una cucina industriale di medie dimensioni con lavello sottopiano, ante con riquadro incassato, ante in legno scuro, top in cemento, paraspruzzi grigio, paraspruzzi in lastra di pietra, elettrodomestici neri, pavimento in gres porcellanato, pavimento grigio e top grigio
Foto di una cucina industriale di medie dimensioni con lavello sottopiano, ante con riquadro incassato, ante in legno scuro, top in cemento, paraspruzzi grigio, paraspruzzi in lastra di pietra, elettrodomestici neri, pavimento in gres porcellanato, pavimento grigio e top grigio

Kitchen Dining Island
Immagine di una cucina country di medie dimensioni con lavello da incasso, ante in stile shaker, ante bianche, top in pietra calcarea, paraspruzzi beige, paraspruzzi con piastrelle in ceramica, elettrodomestici da incasso, pavimento in laminato, pavimento grigio, top beige e soffitto a volta
Immagine di una cucina country di medie dimensioni con lavello da incasso, ante in stile shaker, ante bianche, top in pietra calcarea, paraspruzzi beige, paraspruzzi con piastrelle in ceramica, elettrodomestici da incasso, pavimento in laminato, pavimento grigio, top beige e soffitto a volta

Kitchen featuring white oak lower cabinetry, white painted upper cabinetry with blue accent cabinetry, including the island. Custom steel hood fabricated in-house by Ridgecrest Designs. Custom wood beam light fixture fabricated in-house by Ridgecrest Designs. Steel mesh cabinet panels, brass and bronze hardware, La Cornue French range, concrete island countertop and engineered quartz perimeter countertop. The 10' AG Millworks doors open out onto the California Room.

Our client tells us:
"I cannot recommend Design Interiors enough. Tim has an exceptional eye for design, instinctively knowing what works & striking the perfect balance between incorporating our design pre-requisites & ideas & making has own suggestions. Every design detail has been spot on. His plan was creative, making the best use of space, practical - & the finished result has more than lived up to expectations. The leicht product is excellent – classic German quality & although a little more expensive than some other kitchens , the difference is streets ahead – and pound for pound exceptional value. But its not just design. We were lucky enough to work with the in house project manager Stuart who led our build & trades for our whole project, & was absolute fantastic. Ditto the in house fitters, whose attention to detail & perfectionism was impressive. With fantastic communication,, reliability & downright lovely to work with – we are SO pleased we went to Design Interiors. If you’re looking for great service, high end design & quality product from a company big enough to be super professional but small enough to care – look no further!"
Our clients had previously carried out a lot of work on their old warehouse building to create an industrial feel. They always disliked having the kitchen & living room as separate rooms so, wanted to open up the space.
It was important to them to have 1 company that could carry out all of the required works. Design Interiors own team removed the separating wall & flooring along with extending the entrance to the kitchen & under stair cupboards for extra storage. All plumbing & electrical works along with plastering & decorating were carried out by Design Interiors along with the supply & installation of the polished concrete floor & works to the existing windows to achieve a floor to ceiling aesthetic.
Tim designed the kitchen in a bespoke texture lacquer door to match the ironmongery throughout the building. Our clients who are keen cooks wanted to have a good surface space to prep whilst keeping the industrial look but, it was a priority for the work surface to be hardwearing. Tim incorporated Dekton worktops to meet this brief & to enhance the industrial look carried the worktop up to provide the splashback.
The contemporary design without being a handless look enhances the clients’ own appliances with stainless steel handles to match. The open plan space has a social breakfast bar area which also incorporate’s a clever bifold unit to house the boiler system which was unable to be moved.

Ispirazione per una grande cucina minimalista chiusa con lavello sottopiano, ante lisce, ante nere, top in cemento, paraspruzzi grigio, paraspruzzi in quarzo composito, elettrodomestici neri, pavimento in cemento, pavimento grigio e top rosso

Idee per una cucina moderna con lavello da incasso, ante lisce, ante in legno scuro, top in cemento, paraspruzzi multicolore, elettrodomestici da incasso, pavimento grigio e top grigio
Cucine con top in pietra calcarea e top in cemento - Foto e idee per arredare
5

