Cucine con top in pietra calcarea e elettrodomestici da incasso - Foto e idee per arredare
Filtra anche per:
Budget
Ordina per:Popolari oggi
1 - 20 di 523 foto
1 di 3

Esempio di una grande cucina contemporanea con lavello integrato, ante bianche, top in pietra calcarea, paraspruzzi bianco, paraspruzzi con piastrelle di cemento, elettrodomestici da incasso, parquet chiaro, pavimento beige e top grigio

Proyecto realizado por Meritxell Ribé - The Room Studio
Construcción: The Room Work
Fotografías: Mauricio Fuertes
Foto di una cucina mediterranea di medie dimensioni con ante con bugna sagomata, ante beige, top in pietra calcarea, pavimento con piastrelle in ceramica, pavimento multicolore, top grigio, lavello integrato e elettrodomestici da incasso
Foto di una cucina mediterranea di medie dimensioni con ante con bugna sagomata, ante beige, top in pietra calcarea, pavimento con piastrelle in ceramica, pavimento multicolore, top grigio, lavello integrato e elettrodomestici da incasso

This unassuming Kitchen design offers a simply elegance to the Great Room.
Foto di una grande cucina country con ante bianche, paraspruzzi grigio, top in pietra calcarea, paraspruzzi in pietra calcarea, elettrodomestici da incasso, pavimento in legno massello medio, pavimento marrone e top grigio
Foto di una grande cucina country con ante bianche, paraspruzzi grigio, top in pietra calcarea, paraspruzzi in pietra calcarea, elettrodomestici da incasso, pavimento in legno massello medio, pavimento marrone e top grigio

Idee per una grande cucina classica con lavello sottopiano, ante in stile shaker, ante grigie, paraspruzzi multicolore, paraspruzzi con piastrelle a listelli, elettrodomestici da incasso, top in pietra calcarea, pavimento in gres porcellanato e pavimento beige

Kitchen
Ispirazione per un'ampia cucina mediterranea con lavello stile country, ante con bugna sagomata, ante bianche, top in pietra calcarea, paraspruzzi bianco, paraspruzzi con piastrelle in ceramica, elettrodomestici da incasso, parquet scuro, pavimento marrone e top beige
Ispirazione per un'ampia cucina mediterranea con lavello stile country, ante con bugna sagomata, ante bianche, top in pietra calcarea, paraspruzzi bianco, paraspruzzi con piastrelle in ceramica, elettrodomestici da incasso, parquet scuro, pavimento marrone e top beige

Foto di un'ampia cucina vittoriana chiusa con lavello sottopiano, ante con bugna sagomata, ante bianche, top in pietra calcarea, paraspruzzi beige, paraspruzzi con piastrelle in pietra, elettrodomestici da incasso e pavimento in mattoni

Photographer Peter Peirce
Idee per una grande cucina contemporanea con lavello sottopiano, ante con bugna sagomata, ante in legno scuro, top in pietra calcarea, paraspruzzi grigio, paraspruzzi in lastra di pietra, elettrodomestici da incasso, pavimento in gres porcellanato e pavimento beige
Idee per una grande cucina contemporanea con lavello sottopiano, ante con bugna sagomata, ante in legno scuro, top in pietra calcarea, paraspruzzi grigio, paraspruzzi in lastra di pietra, elettrodomestici da incasso, pavimento in gres porcellanato e pavimento beige

Meier Residential, LLC
Ispirazione per una cucina moderna di medie dimensioni e chiusa con lavello a vasca singola, ante lisce, ante grigie, top in pietra calcarea, paraspruzzi multicolore, paraspruzzi con piastrelle a mosaico e elettrodomestici da incasso
Ispirazione per una cucina moderna di medie dimensioni e chiusa con lavello a vasca singola, ante lisce, ante grigie, top in pietra calcarea, paraspruzzi multicolore, paraspruzzi con piastrelle a mosaico e elettrodomestici da incasso
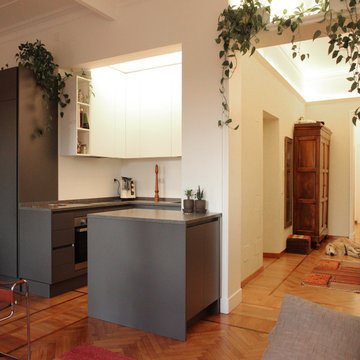
Immagine di una piccola cucina minimalista con lavello sottopiano, ante a filo, ante grigie, top in pietra calcarea, parquet chiaro, top grigio e elettrodomestici da incasso

Photo Bruce Van Inwegen
Immagine di una grande cucina rustica con lavello sottopiano, ante lisce, ante gialle, top in pietra calcarea, paraspruzzi multicolore, paraspruzzi con piastrelle di metallo, elettrodomestici da incasso e parquet chiaro
Immagine di una grande cucina rustica con lavello sottopiano, ante lisce, ante gialle, top in pietra calcarea, paraspruzzi multicolore, paraspruzzi con piastrelle di metallo, elettrodomestici da incasso e parquet chiaro

La cuisine, coeur de la vie de chaque maison réalisée par l'ébéniste Laurent Passe avec ses matériaux ancien et upcyclés.
Foto di una cucina country di medie dimensioni con lavello sottopiano, top in pietra calcarea, paraspruzzi nero, paraspruzzi con piastrelle in terracotta, elettrodomestici da incasso, pavimento in pietra calcarea, pavimento grigio, top grigio, ante lisce e ante nere
Foto di una cucina country di medie dimensioni con lavello sottopiano, top in pietra calcarea, paraspruzzi nero, paraspruzzi con piastrelle in terracotta, elettrodomestici da incasso, pavimento in pietra calcarea, pavimento grigio, top grigio, ante lisce e ante nere

Foto di una cucina bohémian di medie dimensioni con lavello sottopiano, ante in stile shaker, ante bianche, top in pietra calcarea, paraspruzzi bianco, paraspruzzi con piastrelle diamantate, elettrodomestici da incasso, parquet chiaro, pavimento beige e top grigio
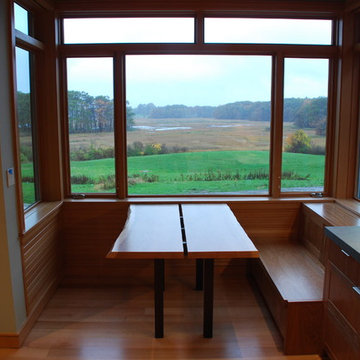
A new modern farmhouse has been created in Ipswich, Massachusetts, approximately 30 miles north of Boston. The new house overlooks a rolling landscape of wetlands and marshes, close to Crane Beach in Ipswich. The heart of the house is a freestanding living pavilion, with a soaring roof and an elevated stone terrace. The terrace provides views in all directions to the gentle, coastal landscape.
A cluster of smaller building pieces form the house, similar to farm compounds. The entry is marked by a 3-story tower, consisting of a pair of study spaces on the first two levels, and then a completely glazed viewing space on the top level. The entry itself is a glass space that separates the living pavilion from the bedroom wing. The living pavilion has a beautifully crafted wood roof structure, with exposed Douglas Fir beams and continuous high clerestory windows, which provide abundant natural light and ventilation. The living pavilion has primarily glass walls., with a continuous, elevated stone terrace outside. The roof forms a broad, 6-ft. overhang to provide outdoor space sheltered from sun and rain.
In addition to the viewing tower and the living pavilion, there are two more building pieces. First, the bedroom wing is a simple, 2-story linear volume, with the master bedroom at the view end. Below the master bedroom is a classic New England screened porch, with views in all directions. Second, the existing barn was retained and renovated to become an integral part of the new modern farmhouse compound.
Exterior and interior finishes are straightforward and simple. Exterior siding is either white cedar shingles or white cedar tongue-and-groove siding. Other exterior materials include metal roofing and stone terraces. Interior finishes consist of custom cherry cabinets, Vermont slate counters, quartersawn oak floors, and exposed Douglas fir framing in the living pavilion. The main stair has laser-cut steel railings, with a pattern evocative of the surrounding meadow grasses.
The house was designed to be highly energy-efficient and sustainable. Upon completion, the house was awarded the highest rating (5-Star +) by the Energy Star program. A combination of “active” and “passive” energy conservation strategies have been employed.
On the active side, a series of deep, drilled wells provide a groundsource geothermal heat exchange, reducing energy consumption for heating and cooling. Recently, a 13-kW solar power system with 40 photovoltaic panels has been installed. The solar system will meet over 30% of the electrical demand at the house. Since the back-up mechanical system is electric, the house uses no fossil fuels whatsoever. The garage is pre-wired for an electric car charging station.
In terms of passive strategies, the extensive amount of windows provides abundant natural light and reduces electric demand. Deep roof overhangs and built-in shades are used to reduce heat gain in summer months. During the winter, the lower sun angle is able to penetrate into living spaces and passively warm the concrete subfloor. Radiant floors provide constant heat with thermal mass in the floors. Exterior walls and roofs are insulated 30-40% greater than code requirements. Low VOC paints and stains have been used throughout the house. The high level of craft evident in the house reflects another key principle of sustainable design: build it well and make it last for many years!
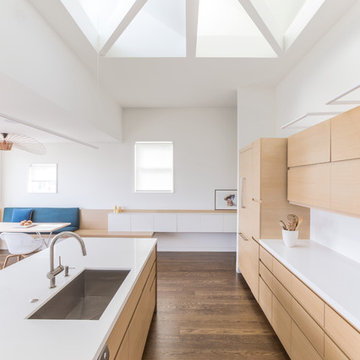
This Noe Valley whole-house renovation maximizes natural light and features sculptural details. A new wall of full-height windows and doors allows for stunning views of downtown San Francisco. A dynamic skylight creates shifting shadows across the neutral palette of bleached oak cabinetry, white stone and silicone bronze. In order to avoid the clutter of an open plan the kitchen is intentionally outfitted with minimal hardware, integrated appliances and furniture grade cabinetry and detailing. The white range hood offers subtle geometric interest, leading the eyes upwards towards the skylight. This light-filled space is the center of the home.
Architecture by Tierney Conner Design Studio
Photography by David Duncan Livingston

The front display at our Kansas City showroom features dark pine veneer on a slab door with the signature SieMatic channel system, meaning no visible hardware! The 4cm and 8cm countertops are created from a rough Limestone.
Photograph by Bob Greenspan
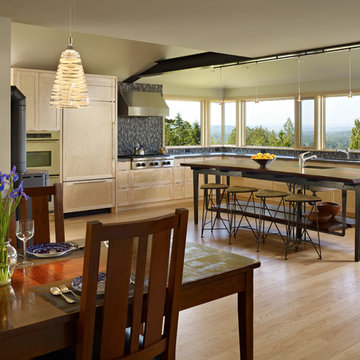
The Fall City Renovation began with a farmhouse on a hillside overlooking the Snoqualmie River valley, about 30 miles east of Seattle. On the main floor, the walls between the kitchen and dining room were removed, and a 25-ft. long addition to the kitchen provided a continuous glass ribbon around the limestone kitchen counter. The resulting interior has a feeling similar to a fire look-out tower in the national forest. Adding to the open feeling, a custom island table was created using reclaimed elm planks and a blackened steel base, with inlaid limestone around the sink area. Sensuous custom blown-glass light fixtures were hung over the existing dining table. The completed kitchen-dining space is serene, light-filled and dominated by the sweeping view of the Snoqualmie Valley.
The second part of the renovation focused on the master bathroom. Similar to the design approach in the kitchen, a new addition created a continuous glass wall, with wonderful views of the valley. The blackened steel-frame vanity mirrors were custom-designed, and they hang suspended in front of the window wall. LED lighting has been integrated into the steel frames. The tub is perched in front of floor-to-ceiling glass, next to a curvilinear custom bench in Sapele wood and steel. Limestone counters and floors provide material continuity in the space.
Sustainable design practice included extensive use of natural light to reduce electrical demand, low VOC paints, LED lighting, reclaimed elm planks at the kitchen island, sustainably harvested hardwoods, and natural stone counters. New exterior walls using 2x8 construction achieved 40% greater insulation value than standard wall construction.
Photo: Benjamin Benschneider
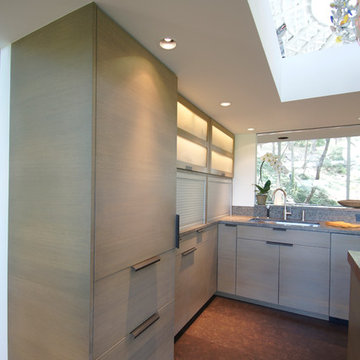
Meier Residential, LLC
Immagine di una cucina minimalista di medie dimensioni e chiusa con lavello a vasca singola, ante lisce, ante grigie, top in pietra calcarea, paraspruzzi multicolore, paraspruzzi con piastrelle a mosaico, elettrodomestici da incasso e pavimento in sughero
Immagine di una cucina minimalista di medie dimensioni e chiusa con lavello a vasca singola, ante lisce, ante grigie, top in pietra calcarea, paraspruzzi multicolore, paraspruzzi con piastrelle a mosaico, elettrodomestici da incasso e pavimento in sughero
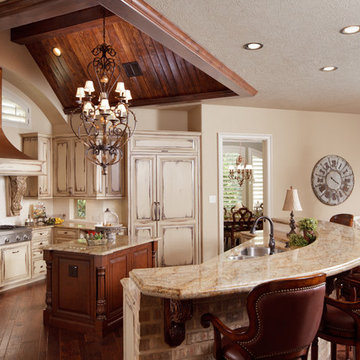
Kitchen with secret doors leading to catering kitchen
Kolanowski Studio
Immagine di una grande cucina ad U tradizionale chiusa con lavello a doppia vasca, ante con bugna sagomata, ante con finitura invecchiata, top in pietra calcarea, paraspruzzi bianco, paraspruzzi con piastrelle diamantate, elettrodomestici da incasso, pavimento in legno massello medio, 2 o più isole e pavimento marrone
Immagine di una grande cucina ad U tradizionale chiusa con lavello a doppia vasca, ante con bugna sagomata, ante con finitura invecchiata, top in pietra calcarea, paraspruzzi bianco, paraspruzzi con piastrelle diamantate, elettrodomestici da incasso, pavimento in legno massello medio, 2 o più isole e pavimento marrone
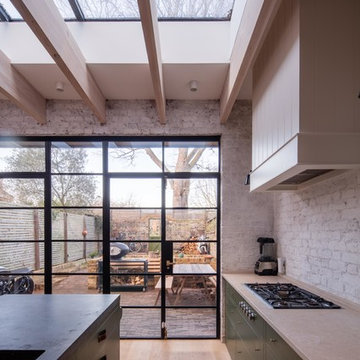
Luke Hayes
Esempio di una cucina scandinava con lavello a doppia vasca, ante in stile shaker, ante verdi, top in pietra calcarea, paraspruzzi bianco, paraspruzzi in mattoni, elettrodomestici da incasso e pavimento in legno massello medio
Esempio di una cucina scandinava con lavello a doppia vasca, ante in stile shaker, ante verdi, top in pietra calcarea, paraspruzzi bianco, paraspruzzi in mattoni, elettrodomestici da incasso e pavimento in legno massello medio
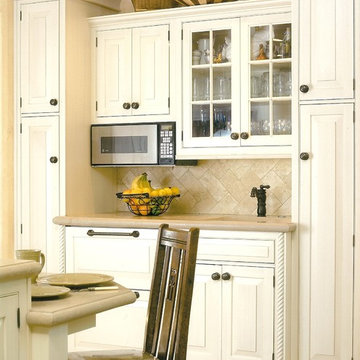
This is the second of three separate home remodels San Luis Kitchen provided for this client. We went for a refined elegant style using Wood-Mode cabinetry in an inset doorstyle with a vintage white finish. The kitchen features a built-in refrigerator, a wide roll-out shelf pantry, wood hood, wine refrigerator with carved trim details, refrigerated drawers, rope moulding, and large stacked crown. Also note the island with abundant display storage and turned post details. A monochromatic decorating scheme was employed throughout. You can see a display with similar styling at San Luis Kitchen's showroom.
Cucine con top in pietra calcarea e elettrodomestici da incasso - Foto e idee per arredare
1