Cucine con top in marmo - Foto e idee per arredare
Filtra anche per:
Budget
Ordina per:Popolari oggi
1 - 20 di 230 foto
1 di 4
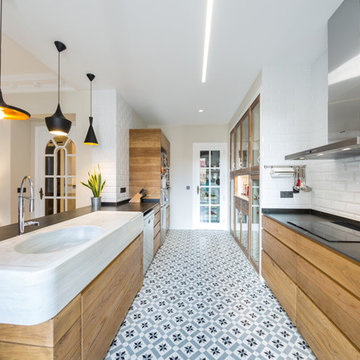
Ébano arquitectura de interiores reforma este antiguo apartamento en el centro de Alcoy, de fuerte personalidad. El diseño respeta la estética clásica original recuperando muchos elementos existentes y modernizándolos. En los espacios comunes utilizamos la madera, colores claros y elementos en negro e inoxidable. Esta neutralidad contrasta con la decoración de los baños y dormitorios, mucho más atrevidos, que sin duda no pasan desapercibidos.

PHOTOGRAPHY - Chi Fang
Idee per una cucina chic con ante con riquadro incassato, paraspruzzi bianco, elettrodomestici in acciaio inossidabile, parquet scuro, top in marmo, paraspruzzi in marmo e pavimento marrone
Idee per una cucina chic con ante con riquadro incassato, paraspruzzi bianco, elettrodomestici in acciaio inossidabile, parquet scuro, top in marmo, paraspruzzi in marmo e pavimento marrone
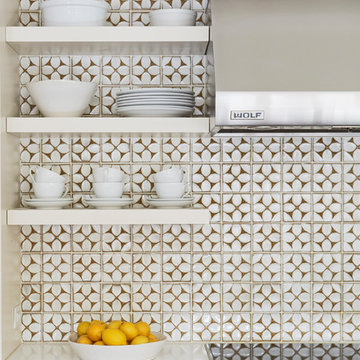
Free ebook, Creating the Ideal Kitchen. DOWNLOAD NOW
This large open concept kitchen and dining space was created by removing a load bearing wall between the old kitchen and a porch area. The new porch was insulated and incorporated into the overall space. The kitchen remodel was part of a whole house remodel so new quarter sawn oak flooring, a vaulted ceiling, windows and skylights were added.
A large calcutta marble topped island takes center stage. It houses a 5’ galley workstation - a sink that provides a convenient spot for prepping, serving, entertaining and clean up. A 36” induction cooktop is located directly across from the island for easy access. Two appliance garages on either side of the cooktop house small appliances that are used on a daily basis.
Honeycomb tile by Ann Sacks and open shelving along the cooktop wall add an interesting focal point to the room. Antique mirrored glass faces the storage unit housing dry goods and a beverage center. “I chose details for the space that had a bit of a mid-century vibe that would work well with what was originally a 1950s ranch. Along the way a previous owner added a 2nd floor making it more of a Cape Cod style home, a few eclectic details felt appropriate”, adds Klimala.
The wall opposite the cooktop houses a full size fridge, freezer, double oven, coffee machine and microwave. “There is a lot of functionality going on along that wall”, adds Klimala. A small pull out countertop below the coffee machine provides a spot for hot items coming out of the ovens.
The rooms creamy cabinetry is accented by quartersawn white oak at the island and wrapped ceiling beam. The golden tones are repeated in the antique brass light fixtures.
“This is the second kitchen I’ve had the opportunity to design for myself. My taste has gotten a little less traditional over the years, and although I’m still a traditionalist at heart, I had some fun with this kitchen and took some chances. The kitchen is super functional, easy to keep clean and has lots of storage to tuck things away when I’m done using them. The casual dining room is fabulous and is proving to be a great spot to linger after dinner. We love it!”
Designed by: Susan Klimala, CKD, CBD
For more information on kitchen and bath design ideas go to: www.kitchenstudio-ge.com
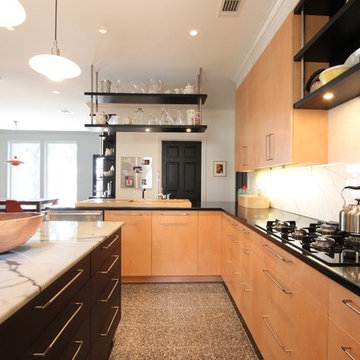
The contrasting colors and textures make this contemporary style kitchen quite stunning. Figured maple veneers, black granite, white marble, stainless steel, ebonized oak, and stained concrete are just some of the high-end finishes that really make this kitchen pop! We actually built this kitchen twice, once before Hurricane Ike, and once after. - photos by Jim Farris
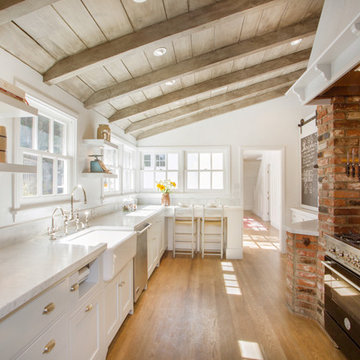
dana Miller
Immagine di una cucina chic chiusa con lavello stile country, top in marmo, ante lisce, ante bianche e elettrodomestici neri
Immagine di una cucina chic chiusa con lavello stile country, top in marmo, ante lisce, ante bianche e elettrodomestici neri
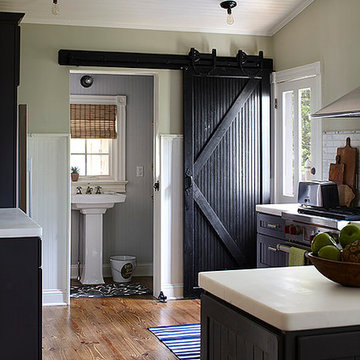
Esempio di una piccola cucina lineare costiera chiusa con top in marmo, ante in stile shaker, ante in legno bruno, paraspruzzi bianco, paraspruzzi con piastrelle in pietra, lavello a vasca singola, elettrodomestici in acciaio inossidabile, pavimento in legno massello medio e penisola
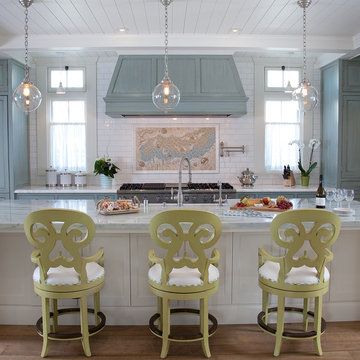
(1) An absolutely stunning, bright, and wide shot of this beautiful kitchen. 3 large pendant lights hang down from the ceiling above a long and sleek kitchen island with three beautiful olive green chairs surrounding. Above the stainless steel range is a mural we created using stone, glass, and ceramic decoratives. We made a one-of-a-kind backsplash mural for a one-of-a-kind kitchen!
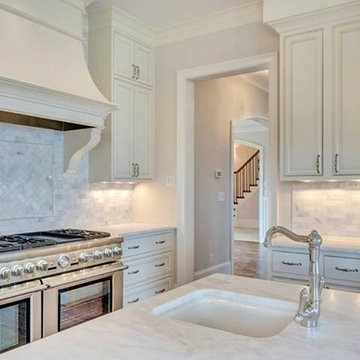
Immagine di una grande cucina tradizionale chiusa con ante bianche, top in marmo, lavello stile country, ante con riquadro incassato, paraspruzzi bianco, paraspruzzi con piastrelle in pietra, elettrodomestici in acciaio inossidabile, pavimento in legno massello medio e pavimento marrone
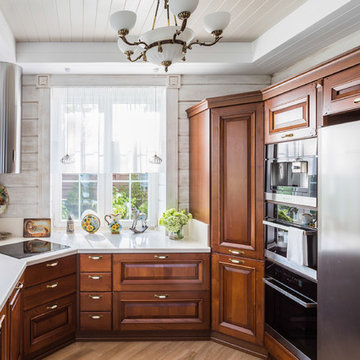
Immagine di una cucina classica di medie dimensioni con ante con bugna sagomata, ante in legno scuro, top in marmo, paraspruzzi beige, elettrodomestici in acciaio inossidabile, lavello a vasca singola e pavimento beige
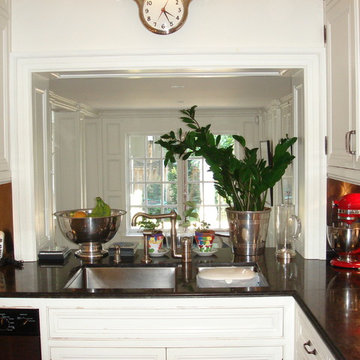
pass through kitchen, granite counter top, stainless steel back splash, Heintzman Sanborn
Ispirazione per una grande cucina chic con lavello a doppia vasca, ante con riquadro incassato, ante bianche, top in marmo, paraspruzzi a effetto metallico e parquet scuro
Ispirazione per una grande cucina chic con lavello a doppia vasca, ante con riquadro incassato, ante bianche, top in marmo, paraspruzzi a effetto metallico e parquet scuro
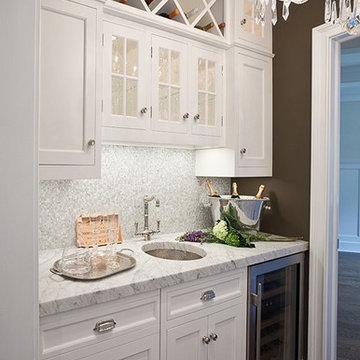
LIGHT ON DARK DRAMA
Opulence and high drama set the stage for this well designed open plan kitchen in this newly constructed home which includes a breakfast nook, desk area, posh butler’s pantry and all the amenities. The entire look is balanced around our client’s number one with list entry: a grand scale mantle which frames a six burner range top, perfectly creating the focus and heart of this kitchen.

Immagine di una cucina abitabile classica con elettrodomestici in acciaio inossidabile, top in marmo, ante bianche, paraspruzzi grigio, paraspruzzi con piastrelle in pietra, lavello sottopiano, ante con riquadro incassato, parquet scuro e top bianco

Photography by Jennifer Hughes
Immagine di una cucina chic con lavello stile country, ante in stile shaker, ante nere, top in marmo, elettrodomestici in acciaio inossidabile, pavimento in legno massello medio, paraspruzzi in marmo e top bianco
Immagine di una cucina chic con lavello stile country, ante in stile shaker, ante nere, top in marmo, elettrodomestici in acciaio inossidabile, pavimento in legno massello medio, paraspruzzi in marmo e top bianco

Kitchen Size: 14 Ft. x 15 1/2 Ft.
Island Size: 98" x 44"
Wood Floor: Stang-Lund Forde 5” walnut hard wax oil finish
Tile Backsplash: Here is a link to the exact tile and color: http://encoreceramics.com/product/silver-crackle-glaze/
•2014 MN ASID Awards: First Place Kitchens
•2013 Minnesota NKBA Awards: First Place Medium Kitchens
•Photography by Andrea Rugg

The nearly 10’ island is an ideal place for food prep, a quick bite, buffet set-up, or sharing a glass of wine with friends. 2.5” thick marble countertop on the island gives substance and a professional feel.

Cool white kitchen, with a stunning statuary white marble island. Photography by Danny . House design by Charles Isreal.
Immagine di una cucina abitabile chic con lavello stile country, ante con riquadro incassato, ante bianche, paraspruzzi bianco, top in marmo e top grigio
Immagine di una cucina abitabile chic con lavello stile country, ante con riquadro incassato, ante bianche, paraspruzzi bianco, top in marmo e top grigio

Linda Oyama Bryan, photographer
Raised panel, white cabinet kitchen with oversize island, hand hewn ceiling beams, apron front farmhouse sink and calcutta gold countertops. Dark, distressed hardwood floors. Two pendant lights. Cabinet style range hood.
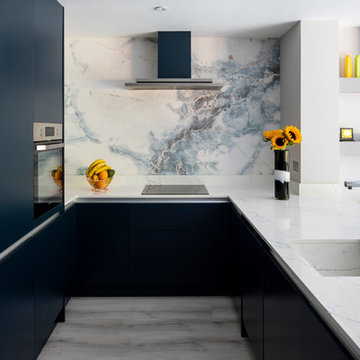
Chris Snook
Immagine di una cucina ad U contemporanea di medie dimensioni con lavello sottopiano, ante lisce, ante blu, top in marmo, paraspruzzi bianco, paraspruzzi in marmo, elettrodomestici in acciaio inossidabile, nessuna isola, pavimento grigio e top bianco
Immagine di una cucina ad U contemporanea di medie dimensioni con lavello sottopiano, ante lisce, ante blu, top in marmo, paraspruzzi bianco, paraspruzzi in marmo, elettrodomestici in acciaio inossidabile, nessuna isola, pavimento grigio e top bianco
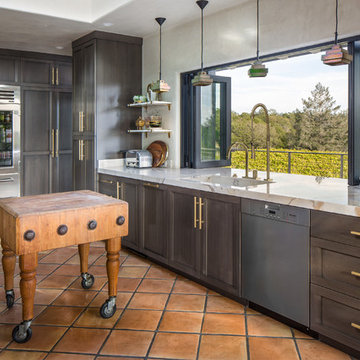
Kate Falconer Photography
Esempio di una grande cucina eclettica con lavello integrato, ante grigie, top in marmo, elettrodomestici in acciaio inossidabile, pavimento in terracotta e ante in stile shaker
Esempio di una grande cucina eclettica con lavello integrato, ante grigie, top in marmo, elettrodomestici in acciaio inossidabile, pavimento in terracotta e ante in stile shaker
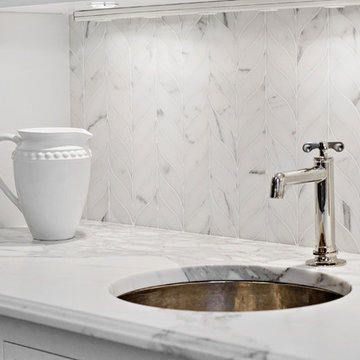
All Interior selections/finishes by Monique Varsames
Furniture staged by Stage to Show
Photos by Frank Ambrosiono
Immagine di un'ampia dispensa chic con lavello da incasso, ante a filo, ante bianche, top in marmo, paraspruzzi bianco, paraspruzzi con piastrelle in pietra, elettrodomestici da incasso e pavimento in legno massello medio
Immagine di un'ampia dispensa chic con lavello da incasso, ante a filo, ante bianche, top in marmo, paraspruzzi bianco, paraspruzzi con piastrelle in pietra, elettrodomestici da incasso e pavimento in legno massello medio
Cucine con top in marmo - Foto e idee per arredare
1