Cucine con top in granito - Foto e idee per arredare
Filtra anche per:
Budget
Ordina per:Popolari oggi
1 - 20 di 88 foto
1 di 3
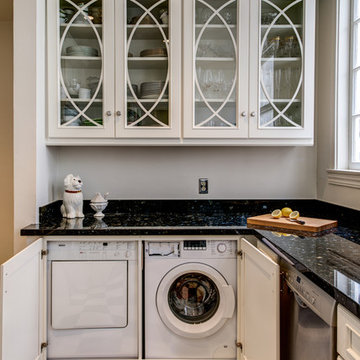
Treve Johnson Photography
Idee per una piccola cucina abitabile classica con ante con bugna sagomata, ante bianche, top in granito, paraspruzzi nero, elettrodomestici in acciaio inossidabile, nessuna isola e pavimento in marmo
Idee per una piccola cucina abitabile classica con ante con bugna sagomata, ante bianche, top in granito, paraspruzzi nero, elettrodomestici in acciaio inossidabile, nessuna isola e pavimento in marmo
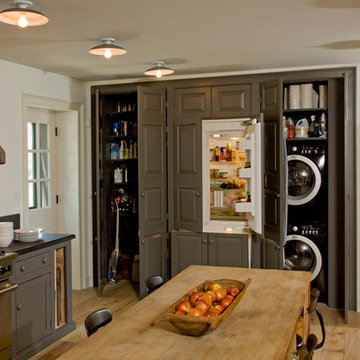
Built-in appliances/storage wall in the renovated kitchen.
-Randal Bye
Immagine di un'ampia cucina country chiusa con ante a filo, ante grigie, top in granito, paraspruzzi nero, elettrodomestici in acciaio inossidabile e parquet chiaro
Immagine di un'ampia cucina country chiusa con ante a filo, ante grigie, top in granito, paraspruzzi nero, elettrodomestici in acciaio inossidabile e parquet chiaro
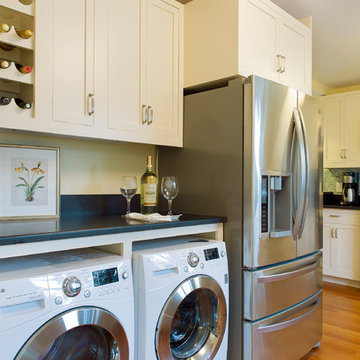
Before the remodel the clients had the washer and dryer in the kitchen. They liked it in that location so we added a countertop above for more useable space.
Photo: Brian Tetrault Productions
Builder: C&J Hunt Construction
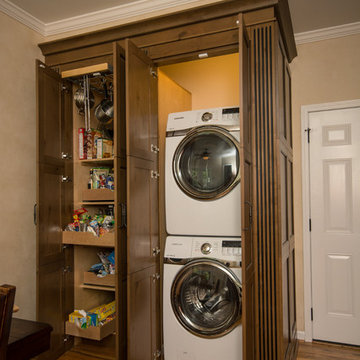
This kitchen had the old laundry room in the corner and there was no pantry. We converted the old laundry into a pantry/laundry combination. The hand carved travertine farm sink is the focal point of this beautiful new kitchen.
Notice the clean backsplash with no electrical outlets. All of the electrical outlets, switches and lights are under the cabinets leaving the uninterrupted backslash. The rope lighting on top of the cabinets adds a nice ambiance or night light.
Photography: Buxton Photography
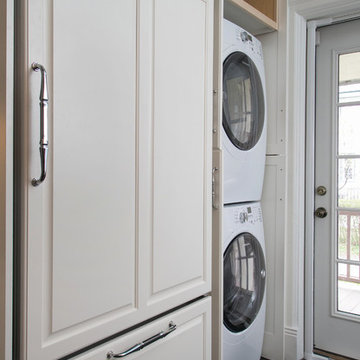
Charming and Creative Kitchen inspired by the Tudor style of the home... This kitchen is small but filled with a working pantry area, hidden washer and dryer, and even a small radius eat in dining table...

Jeff Herr
Idee per una cucina chic di medie dimensioni con ante grigie, lavello sottopiano, top in granito, paraspruzzi bianco, paraspruzzi con piastrelle diamantate, elettrodomestici in acciaio inossidabile e pavimento in legno massello medio
Idee per una cucina chic di medie dimensioni con ante grigie, lavello sottopiano, top in granito, paraspruzzi bianco, paraspruzzi con piastrelle diamantate, elettrodomestici in acciaio inossidabile e pavimento in legno massello medio
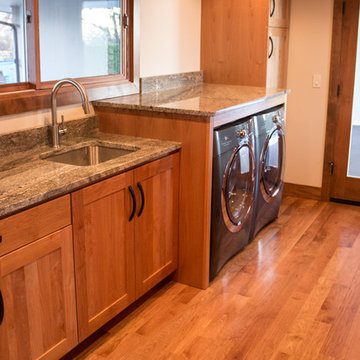
You wouldn't believe this was the same space if you had seen the 'before'. We opened an interior wall, and reconfigured the space to maximize both cooking function and family gathering.
Cabinetry is Alder with a natural finish. Floors are finish-in-place Hickory (solid) with a light/medium stain. Counter tops are granite.
This is just one part of this whole-house renovation. The interior was stripped to bare framing with all new electrical, plumbing, mechanical and then all the finishes as well.
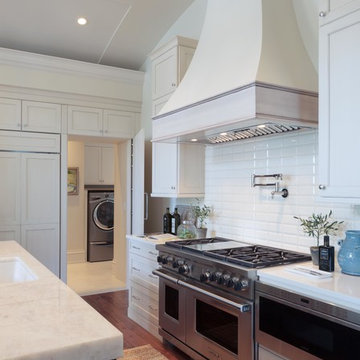
Lori Hamilton
Foto di una grande cucina chic con lavello sottopiano, ante con riquadro incassato, ante in legno chiaro, top in granito, paraspruzzi bianco, paraspruzzi con piastrelle diamantate, elettrodomestici in acciaio inossidabile, pavimento in legno massello medio e 2 o più isole
Foto di una grande cucina chic con lavello sottopiano, ante con riquadro incassato, ante in legno chiaro, top in granito, paraspruzzi bianco, paraspruzzi con piastrelle diamantate, elettrodomestici in acciaio inossidabile, pavimento in legno massello medio e 2 o più isole
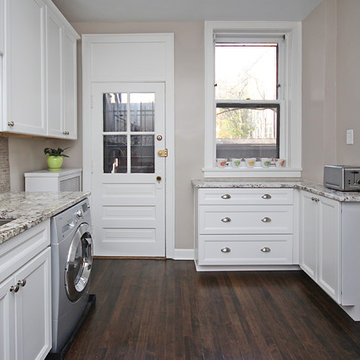
Paula Boyle Photography
Foto di una piccola cucina a L tradizionale chiusa con lavello sottopiano, ante con riquadro incassato, ante bianche, top in granito, paraspruzzi beige, paraspruzzi con piastrelle in pietra, elettrodomestici in acciaio inossidabile, parquet scuro e nessuna isola
Foto di una piccola cucina a L tradizionale chiusa con lavello sottopiano, ante con riquadro incassato, ante bianche, top in granito, paraspruzzi beige, paraspruzzi con piastrelle in pietra, elettrodomestici in acciaio inossidabile, parquet scuro e nessuna isola

Bar area is designed with large bookshelf storage for display of favorite are pieces and books. Bar storage is mainly located on wall cabinets with the base composed of two wine coolers. Wall cabinets have puck under cabinet lighting to illuminate the beautiful verde vecchio granite stone slab. Cabinets go to the ceiling and are finished off with a small crown treatment. The utility room was designed by surrounding the stacked washer and dryer and adding a thin, tall cabinet to the side for storage.
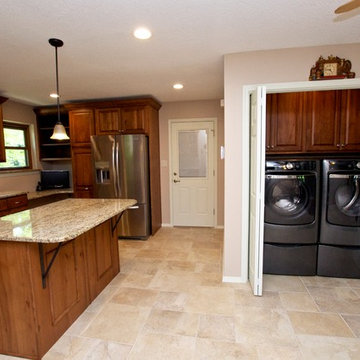
Immagine di una cucina tradizionale di medie dimensioni con ante con bugna sagomata, ante in legno scuro, top in granito, pavimento in gres porcellanato, lavello sottopiano, paraspruzzi beige, paraspruzzi con piastrelle a mosaico e elettrodomestici in acciaio inossidabile
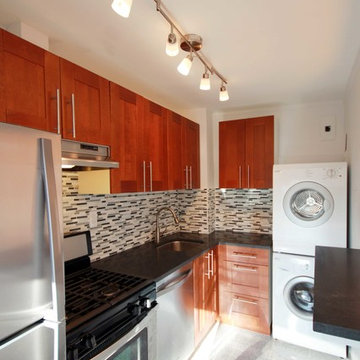
The kitchen also has a stacked washer/dryer
Ispirazione per una piccola cucina parallela chic chiusa con lavello sottopiano, ante con riquadro incassato, ante in legno scuro, top in granito, paraspruzzi grigio, paraspruzzi con piastrelle di vetro, elettrodomestici in acciaio inossidabile e nessuna isola
Ispirazione per una piccola cucina parallela chic chiusa con lavello sottopiano, ante con riquadro incassato, ante in legno scuro, top in granito, paraspruzzi grigio, paraspruzzi con piastrelle di vetro, elettrodomestici in acciaio inossidabile e nessuna isola
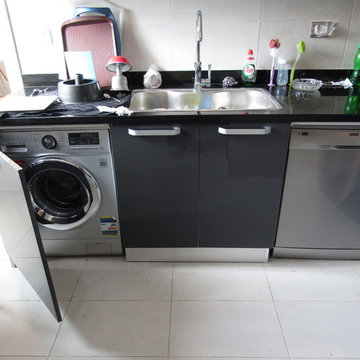
Sink & washing area -Special Housing unit for free standing washing machine & Dish washer
Immagine di una grande cucina minimalista con lavello da incasso, ante lisce, ante grigie, top in granito, paraspruzzi nero, paraspruzzi con piastrelle in ceramica, elettrodomestici in acciaio inossidabile, pavimento in gres porcellanato, penisola, pavimento grigio e top nero
Immagine di una grande cucina minimalista con lavello da incasso, ante lisce, ante grigie, top in granito, paraspruzzi nero, paraspruzzi con piastrelle in ceramica, elettrodomestici in acciaio inossidabile, pavimento in gres porcellanato, penisola, pavimento grigio e top nero
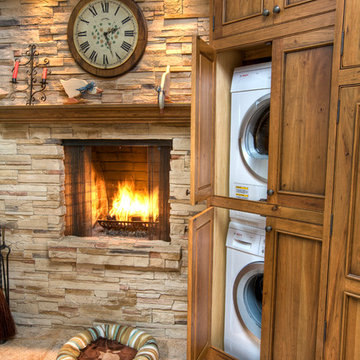
This small house needed a major kitchen upgrade, but one that would do double-duty for the homeowner. Without the square footage in the home for a true laundry room, the stacked washer and dryer had been crammed into a narrow hall adjoining the kitchen. Opening up the two spaces to each other meant a more spacious kitchen, but it also meant that the laundry machines needed to be housed and hidden within the kitchen. To make the space work for both purposes, the stacked washer and dryer are concealed behind cabinet doors but are near the bar-height table. The table can now serve as both a dining area and a place for folding when needed. However, the best thing about this remodel is that all of this function is not to the detriment of style. Gorgeous beaded-inset cabinetry in a rustic, glazed finish is just as warm and inviting as the newly re-faced fireplace.
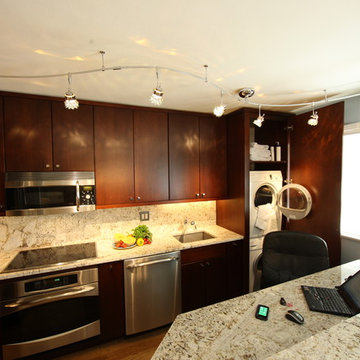
Immagine di una piccola cucina design con lavello sottopiano, ante lisce, ante in legno bruno, top in granito, paraspruzzi multicolore, paraspruzzi in lastra di pietra e parquet chiaro

We developed a new, more functional floor plan by removing the wall between the kitchen and laundry room. All walls in the new kitchen space were taken down to their studs. New plumbing, electrical, and lighting were installed and a new gas line was relocated. The exterior laundry room door was changed to a window. All new energy saving windows were installed. A new tankless, energy efficient water heater replaced the old one, which was installed, more appropriately on an exterior wall.
We installed the new sink and faucet under the windows but moved the range to the west end wall. In working with the existing exterior and interior door locations, we placed the microwave/oven combination on the wall between these doors. At the dining room doorway, the new 42” refrigerator begins the run of tall storage with a pantry. As you turn the corner, the new washer and dryer are now situated under new upper cabinets. Seating is provided at the end of the granite counter in front of the window to maximize and create an efficient work space.
The finishes were chosen to add color and keep the design in the same time period as the house. Custom colored ceramic tiles at the range wall reflect the homeowner’s love of flowers: these are complimented with the tile back splash that continues along the length of peacock green granite. The cork floor was chosen to blend with the adjacent oak floors and provide a comfortable surface throughout the year. The white shaker style cabinets provide a neutral background to compliment the new finishes and the owner’s decorative pieces which show nicely behind the seed-glass cabinet doors. Task lighting was installed under the cabinets and recessed LED lights were placed for function in the ceiling. The owner’s antique lights were installed over the sink area to reflect her interest in antiques.
An outdated, small and difficult kitchen and laundry room were made into a beautiful and functional space that will provide many years of service and enjoyment to this family in their home.
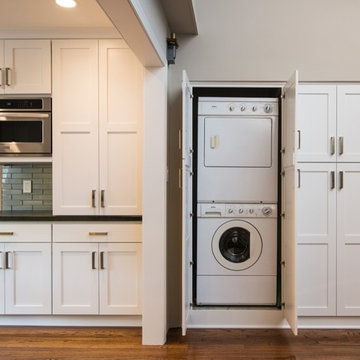
Kitchen was reframed and closets were aligned with the new kitchen height and frame.
Ispirazione per un'ampia cucina minimalista chiusa con lavello da incasso, ante con riquadro incassato, ante bianche, top in granito, paraspruzzi grigio, paraspruzzi con piastrelle di vetro, elettrodomestici in acciaio inossidabile e pavimento in legno massello medio
Ispirazione per un'ampia cucina minimalista chiusa con lavello da incasso, ante con riquadro incassato, ante bianche, top in granito, paraspruzzi grigio, paraspruzzi con piastrelle di vetro, elettrodomestici in acciaio inossidabile e pavimento in legno massello medio
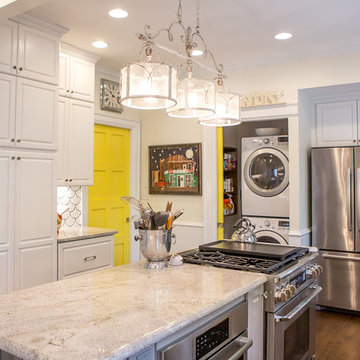
Anna Roybal
Idee per una cucina boho chic di medie dimensioni con lavello stile country, ante con bugna sagomata, ante bianche, top in granito, paraspruzzi bianco, paraspruzzi con piastrelle in ceramica, elettrodomestici in acciaio inossidabile e parquet scuro
Idee per una cucina boho chic di medie dimensioni con lavello stile country, ante con bugna sagomata, ante bianche, top in granito, paraspruzzi bianco, paraspruzzi con piastrelle in ceramica, elettrodomestici in acciaio inossidabile e parquet scuro
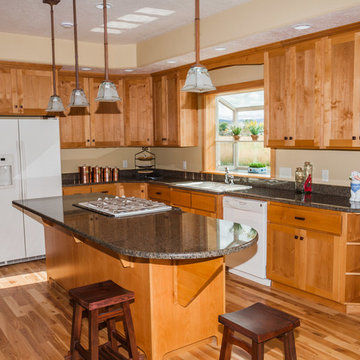
Beautiful mIssion style kitchen with hardwood floors, granite countertops, kitchen island and plenty of storage space.
Big Sky Builders of Montana, Inc.
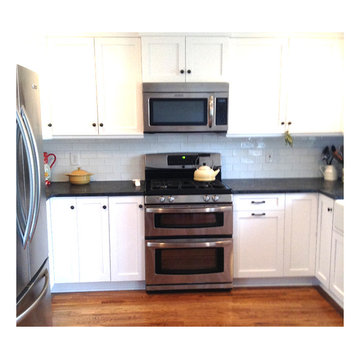
Esempio di una piccola cucina ad U tradizionale chiusa con lavello stile country, ante bianche, top in granito, paraspruzzi bianco, paraspruzzi con piastrelle in ceramica, elettrodomestici in acciaio inossidabile, pavimento in legno massello medio e nessuna isola
Cucine con top in granito - Foto e idee per arredare
1