Cucine con top in granito e pavimento nero - Foto e idee per arredare
Filtra anche per:
Budget
Ordina per:Popolari oggi
1 - 20 di 1.208 foto
1 di 3
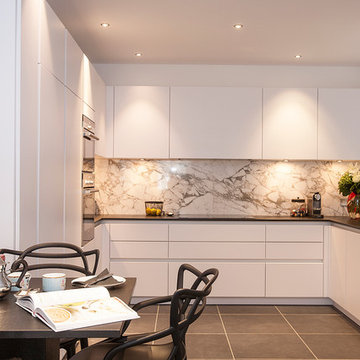
We worked on the interior design of this three bedroom apartment in Kensington Church Street for a young family. Inspired by the clients taste for luxury materials, soft hues and subtle shapes, a handsome smoked oak parquet chevron floor grounds an earthy colour palette. A refined shellac finish has been used in the cabinetry, with a secret cocktail cabinet incorporated into the sliding kitchen door.

Immagine di una cucina american style di medie dimensioni con lavello sottopiano, ante in stile shaker, ante verdi, top in granito, paraspruzzi verde, paraspruzzi con piastrelle in ceramica, elettrodomestici in acciaio inossidabile, pavimento in ardesia, pavimento nero e top nero

www.foto-und-design.com
Idee per una cucina contemporanea di medie dimensioni con lavello da incasso, ante lisce, ante in legno chiaro, top in granito, elettrodomestici neri, pavimento in ardesia, pavimento nero e top nero
Idee per una cucina contemporanea di medie dimensioni con lavello da incasso, ante lisce, ante in legno chiaro, top in granito, elettrodomestici neri, pavimento in ardesia, pavimento nero e top nero

Immagine di una cucina design di medie dimensioni con lavello sottopiano, ante lisce, ante nere, top in granito, paraspruzzi bianco, paraspruzzi con piastrelle di vetro, elettrodomestici in acciaio inossidabile, parquet scuro, pavimento nero e top multicolore

This kitchen features stunning white shaker profiled cabinet doors, black forest natural granite benchtop and a beautiful timber chopping block on the island bench.
Showcasing many extra features such as wicker basket drawers, corbels, plate racks and stunning glass overheads.

The clients were involved in the neighborhood organization dedicated to keeping the housing instead of tearing down. They wanted to utilize every inch of storage which resulted in floor-to-ceiling cabinetry. Cabinetry and counter space work together to create a balance between function and style.
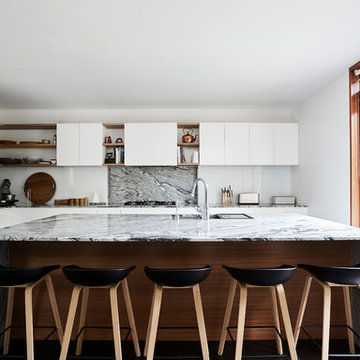
Willem Dirk
Idee per una grande cucina minimal con lavello sottopiano, ante bianche, top in granito, paraspruzzi multicolore, paraspruzzi in lastra di pietra, elettrodomestici in acciaio inossidabile, pavimento nero, ante lisce e top multicolore
Idee per una grande cucina minimal con lavello sottopiano, ante bianche, top in granito, paraspruzzi multicolore, paraspruzzi in lastra di pietra, elettrodomestici in acciaio inossidabile, pavimento nero, ante lisce e top multicolore
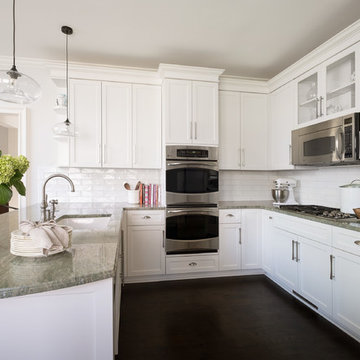
Ispirazione per una grande cucina chic con lavello sottopiano, ante in stile shaker, ante bianche, top in granito, paraspruzzi bianco, paraspruzzi con piastrelle diamantate, elettrodomestici in acciaio inossidabile, penisola, pavimento nero, parquet scuro e top multicolore

This kitchen is built out of 1/4 sawn rustic white oak and then it was wire brushed for a textured finish. I then stained the completed cabinets Storm Grey, and then applied a white glaze to enhance the grain and appearance of texture.
The kitchen is an open design with 10′ ceilings with the uppers going all the way up. The top of the upper cabinets have glass doors and are backlit to add the the industrial feel. This kitchen features several nice custom organizers on each end of the front of the island with two hidden doors on the back of the island for storage.
Kelly and Carla also had me build custom cabinets for the master bath to match the kitchen.
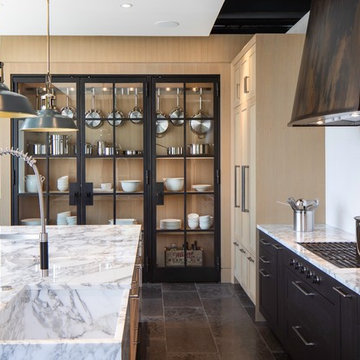
Design: Tabernash
Patina: Reclaimed
Hand build and crafted by Raw Urth Designs
Photo by : Kubilus Architectural Photography
Idee per una cucina nordica di medie dimensioni con lavello integrato, ante lisce, ante nere, top in granito, paraspruzzi bianco, elettrodomestici neri, pavimento nero e top bianco
Idee per una cucina nordica di medie dimensioni con lavello integrato, ante lisce, ante nere, top in granito, paraspruzzi bianco, elettrodomestici neri, pavimento nero e top bianco

This room, formally a dining room was opened up to the great room and turned into a new kitchen. The entertainment style kitchen comes with a lot of custom detailing. The island is designed to look like a modern piece of furniture. The St. Laurent marble top is set down into a mahogany wood for a furniture-like feel.
A custom server is between the kitchen and great room. The server mimics the island design with the mahogany and marble. We incorporated two lamps in the server to enhance its furniture-like feel.
Interiors: Carlton Edwards in collaboration w/ Greg Baudouin

This 1950's home was chopped up with the segmented rooms of the period. The front of the house had two living spaces, separated by a wall with a door opening, and the long-skinny hearth area was difficult to arrange. The kitchen had been remodeled at some point, but was still dated. The homeowners wanted more space, more light, and more MODERN. So we delivered.
We knocked out the walls and added a beam to open up the three spaces. Luxury vinyl tile in a warm, matte black set the base for the space, with light grey walls and a mid-grey ceiling. The fireplace was totally revamped and clad in cut-face black stone.
Cabinetry and built-ins in clear-coated maple add the mid-century vibe, as does the furnishings. And the geometric backsplash was the starting inspiration for everything.
We'll let you just peruse the photos, with before photos at the end, to see just how dramatic the results were!

création d'une magnifique cuisine en vrai frêne olivier, et granit noir en plan de travail.
Ispirazione per una grande cucina minimal chiusa con lavello sottopiano, ante lisce, ante in legno chiaro, top in granito, paraspruzzi nero, paraspruzzi in lastra di pietra, elettrodomestici neri, pavimento con piastrelle in ceramica, pavimento nero e top nero
Ispirazione per una grande cucina minimal chiusa con lavello sottopiano, ante lisce, ante in legno chiaro, top in granito, paraspruzzi nero, paraspruzzi in lastra di pietra, elettrodomestici neri, pavimento con piastrelle in ceramica, pavimento nero e top nero
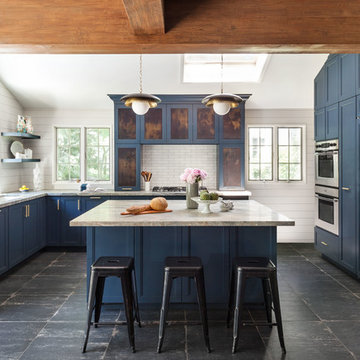
Regan Wood Photography
Immagine di una grande cucina tradizionale con lavello sottopiano, ante con riquadro incassato, ante blu, paraspruzzi bianco, paraspruzzi con piastrelle diamantate, elettrodomestici da incasso, pavimento nero, top grigio, top in granito e pavimento in cementine
Immagine di una grande cucina tradizionale con lavello sottopiano, ante con riquadro incassato, ante blu, paraspruzzi bianco, paraspruzzi con piastrelle diamantate, elettrodomestici da incasso, pavimento nero, top grigio, top in granito e pavimento in cementine
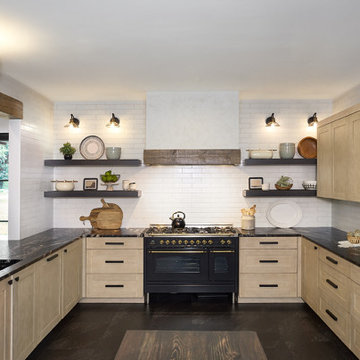
Lodge style kitchen with classic materials, subway tile, rift white oak cabinets, and a mix and match custom black stained oak panel ready dual refrigerator and matching floating shelves.

PropertyLab+art
Esempio di una cucina minimal di medie dimensioni con lavello da incasso, ante lisce, ante bianche, top in granito, paraspruzzi multicolore, paraspruzzi con piastrelle in ceramica, elettrodomestici in acciaio inossidabile, penisola, pavimento nero e pavimento in legno massello medio
Esempio di una cucina minimal di medie dimensioni con lavello da incasso, ante lisce, ante bianche, top in granito, paraspruzzi multicolore, paraspruzzi con piastrelle in ceramica, elettrodomestici in acciaio inossidabile, penisola, pavimento nero e pavimento in legno massello medio
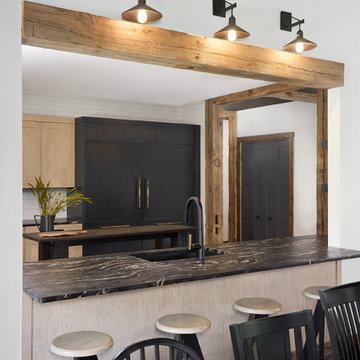
A kitchen pass through with snack bar seating offers an open concept, and the cooks ease of being a part of the conversations and memories.
We added reclaimed beams to the pass through opening and to the corners of the kitchen and hall openings

Ispirazione per una piccola cucina a L tradizionale con ante lisce, ante in legno scuro, top in granito, paraspruzzi nero, paraspruzzi in granito, elettrodomestici in acciaio inossidabile, pavimento in marmo, pavimento nero e top nero

This 1950's home was chopped up with the segmented rooms of the period. The front of the house had two living spaces, separated by a wall with a door opening, and the long-skinny hearth area was difficult to arrange. The kitchen had been remodeled at some point, but was still dated. The homeowners wanted more space, more light, and more MODERN. So we delivered.
We knocked out the walls and added a beam to open up the three spaces. Luxury vinyl tile in a warm, matte black set the base for the space, with light grey walls and a mid-grey ceiling. The fireplace was totally revamped and clad in cut-face black stone.
Cabinetry and built-ins in clear-coated maple add the mid-century vibe, as does the furnishings. And the geometric backsplash was the starting inspiration for everything.
We'll let you just peruse the photos, with before photos at the end, to see just how dramatic the results were!
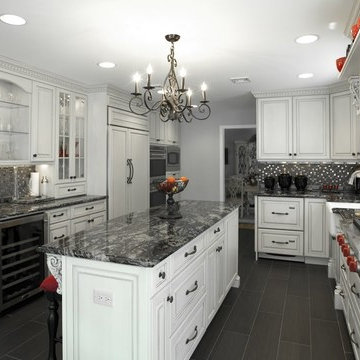
Esempio di una cucina tradizionale di medie dimensioni con lavello stile country, ante a filo, ante bianche, top in granito, paraspruzzi a effetto metallico, paraspruzzi con piastrelle a mosaico, elettrodomestici da incasso, pavimento in gres porcellanato, pavimento nero e top nero
Cucine con top in granito e pavimento nero - Foto e idee per arredare
1