Cucine con top in cemento e penisola - Foto e idee per arredare
Filtra anche per:
Budget
Ordina per:Popolari oggi
61 - 80 di 950 foto

Ce duplex de 100m² en région parisienne a fait l’objet d’une rénovation partielle par nos équipes ! L’objectif était de rendre l’appartement à la fois lumineux et convivial avec quelques touches de couleur pour donner du dynamisme.
Nous avons commencé par poncer le parquet avant de le repeindre, ainsi que les murs, en blanc franc pour réfléchir la lumière. Le vieil escalier a été remplacé par ce nouveau modèle en acier noir sur mesure qui contraste et apporte du caractère à la pièce.
Nous avons entièrement refait la cuisine qui se pare maintenant de belles façades en bois clair qui rappellent la salle à manger. Un sol en béton ciré, ainsi que la crédence et le plan de travail ont été posés par nos équipes, qui donnent un côté loft, que l’on retrouve avec la grande hauteur sous-plafond et la mezzanine. Enfin dans le salon, de petits rangements sur mesure ont été créé, et la décoration colorée donne du peps à l’ensemble.
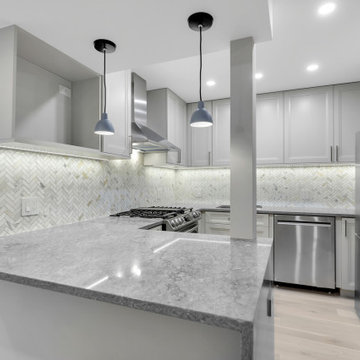
U shape, ideal for someone who enjoys spending time in the kitchen
Foto di una grande cucina contemporanea con lavello sottopiano, ante a filo, ante grigie, top in cemento, paraspruzzi multicolore, paraspruzzi in marmo, elettrodomestici in acciaio inossidabile, parquet chiaro, penisola e top grigio
Foto di una grande cucina contemporanea con lavello sottopiano, ante a filo, ante grigie, top in cemento, paraspruzzi multicolore, paraspruzzi in marmo, elettrodomestici in acciaio inossidabile, parquet chiaro, penisola e top grigio

Ispirazione per una cucina nordica di medie dimensioni con lavello integrato, ante lisce, ante in legno chiaro, top in cemento, paraspruzzi grigio, paraspruzzi in lastra di pietra, elettrodomestici in acciaio inossidabile, pavimento in cemento, penisola, pavimento grigio, top grigio e soffitto a cassettoni

David Benito Cortázar
Immagine di una cucina ad ambiente unico industriale con lavello integrato, ante lisce, top in cemento, paraspruzzi rosso, paraspruzzi in mattoni, elettrodomestici colorati, pavimento in cemento, penisola, pavimento grigio e ante in legno bruno
Immagine di una cucina ad ambiente unico industriale con lavello integrato, ante lisce, top in cemento, paraspruzzi rosso, paraspruzzi in mattoni, elettrodomestici colorati, pavimento in cemento, penisola, pavimento grigio e ante in legno bruno
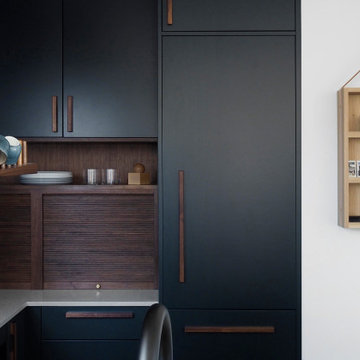
Every now and then, we take on a smaller project with clients who are super fans of Form + Field, entrusting our team to exercise their creativity and produce a design that pushed their boundaries, which ultimately led to a space they love. With an affinity for entertaining, they desired to create a welcoming atmosphere for guests. Although a wall dividing the entryway and kitchen posed initial spatial constraints, we opened the area to create a seamless flow; maximizing the space and functionality of their jewel box kitchen. To marry the couple's favorite colors (blue and green), we designed custom wood cabinetry finished in a deep muted pine green with blue undertones to frame the kitchen; beautifully complementing the custom walnut wooden fixtures found throughout the intimate space.

Immagine di una piccola cucina industriale con lavello integrato, ante lisce, ante nere, top in cemento, paraspruzzi marrone, paraspruzzi in legno, elettrodomestici in acciaio inossidabile, pavimento in cemento, penisola, pavimento grigio e top grigio
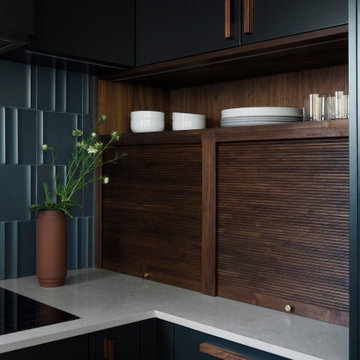
Every now and then, we take on a smaller project with clients who are super fans of Form + Field, entrusting our team to exercise their creativity and produce a design that pushed their boundaries, which ultimately led to a space they love. With an affinity for entertaining, they desired to create a welcoming atmosphere for guests. Although a wall dividing the entryway and kitchen posed initial spatial constraints, we opened the area to create a seamless flow; maximizing the space and functionality of their jewel box kitchen. To marry the couple's favorite colors (blue and green), we designed custom wood cabinetry finished in a deep muted pine green with blue undertones to frame the kitchen; beautifully complementing the custom walnut wooden fixtures found throughout the intimate space.

David Benito Cortázar
Idee per una grande cucina industriale con lavello a vasca singola, ante con bugna sagomata, ante grigie, top in cemento, paraspruzzi beige, elettrodomestici colorati, pavimento con piastrelle in ceramica, penisola, top grigio e struttura in muratura
Idee per una grande cucina industriale con lavello a vasca singola, ante con bugna sagomata, ante grigie, top in cemento, paraspruzzi beige, elettrodomestici colorati, pavimento con piastrelle in ceramica, penisola, top grigio e struttura in muratura
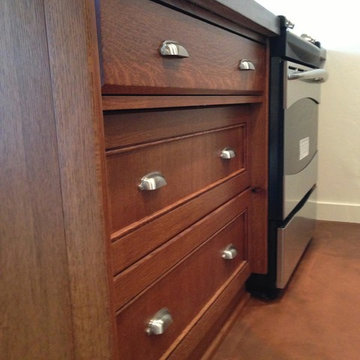
recessed bottom two lower drawers provide extreme comfort, standing in front of them. unique concept brings elegant look..quater-sawned white oak cabinetry.
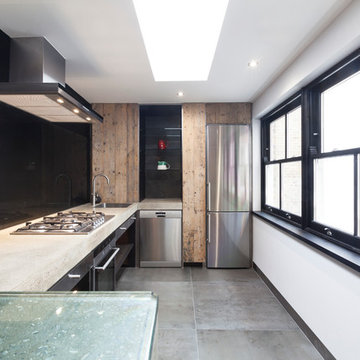
The kitchen in the upper apartment at 321 Portobello Road by Cubic Studios.
Ispirazione per una cucina ad U design con lavello sottopiano, nessun'anta, top in cemento, paraspruzzi nero, paraspruzzi con lastra di vetro, elettrodomestici in acciaio inossidabile, pavimento in cemento e penisola
Ispirazione per una cucina ad U design con lavello sottopiano, nessun'anta, top in cemento, paraspruzzi nero, paraspruzzi con lastra di vetro, elettrodomestici in acciaio inossidabile, pavimento in cemento e penisola
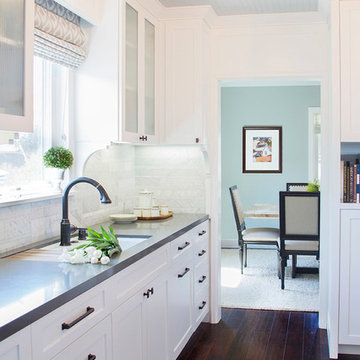
Photo Credit: Nicole Leone
Idee per una cucina chic con lavello sottopiano, ante con riquadro incassato, ante bianche, paraspruzzi bianco, paraspruzzi in marmo, pavimento marrone, top grigio, penisola, top in cemento e parquet scuro
Idee per una cucina chic con lavello sottopiano, ante con riquadro incassato, ante bianche, paraspruzzi bianco, paraspruzzi in marmo, pavimento marrone, top grigio, penisola, top in cemento e parquet scuro
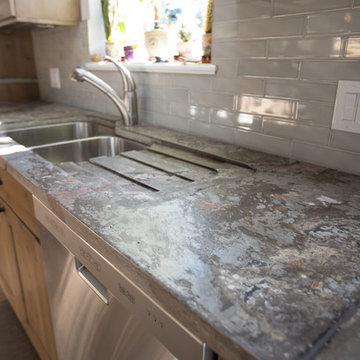
Foto di una cucina ad U classica di medie dimensioni con lavello a doppia vasca, ante con riquadro incassato, ante in legno chiaro, top in cemento, paraspruzzi bianco, paraspruzzi con piastrelle diamantate, elettrodomestici in acciaio inossidabile, pavimento con piastrelle in ceramica e penisola
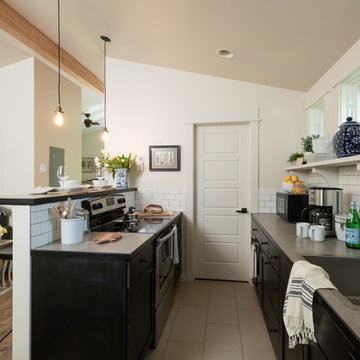
Idee per una cucina chic di medie dimensioni con lavello da incasso, ante in stile shaker, ante nere, top in cemento, paraspruzzi bianco, paraspruzzi con piastrelle diamantate, elettrodomestici in acciaio inossidabile, pavimento in gres porcellanato, penisola, pavimento beige e top grigio
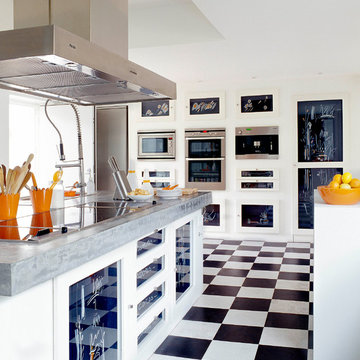
APCOR
Foto di una cucina a L design di medie dimensioni con ante con bugna sagomata, ante blu, top in cemento, elettrodomestici in acciaio inossidabile, pavimento con piastrelle in ceramica, penisola e top grigio
Foto di una cucina a L design di medie dimensioni con ante con bugna sagomata, ante blu, top in cemento, elettrodomestici in acciaio inossidabile, pavimento con piastrelle in ceramica, penisola e top grigio
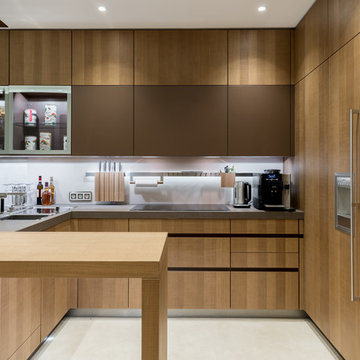
Сложная двухуровневая кухня TIMBER | CLASSIC-FS спроектирована в современном стиле для помещения, объединившего в себе рабочую зону и столовую. Зонирование пространства реализовано при помощи подиума, стеклянных витрин и кухонного полуострова с удлиненной до уровня пола задней панелью. Безручечная система открывания AVANCE позволила избежать перегруженности в интерьере. В данном проекте использовано два типа фасадов: из шпона брашированного дуба и в матовом лаке из таблицы цветов RAL. Рационально продумано оснащение рабочей части кухни. Над варочной панелью находится рейлинг со встроенной системой подсветки. Кухня укомплектована встраиваемой техникой GAGGENAU. Холодильник установлен в специальные шкафы с глухими фасадами, винный шкаф встроили в торец кухонного полуострова. Посадочная зона в рабочей части реализована за счет накладной барной столешницы с опорной боковиной. В зоне столовой находятся шкафы-витрины со встроенной LED-подсветкой. Дополнительное место для хранения создано за счет напольных шкафов, расположенных под окном.
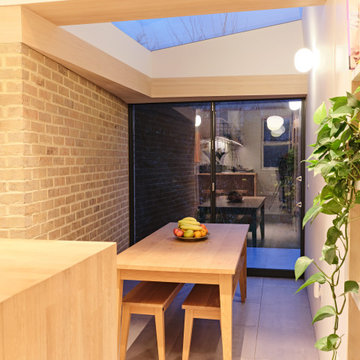
base & tall cabinets -
oak veneer handleless doors with oak mfc interiors and solid oak dovetailed drawer boxes
wall cabinets -
oak veneer framed open units with white matt lacquer interiors and led striplights
worktops –
30mm bianco assoluto by unistone with larder shelf
30mm solid oak breakfast bar with downstand
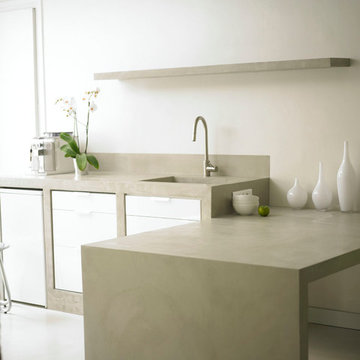
Esempio di una cucina moderna di medie dimensioni con ante bianche, top in cemento e penisola
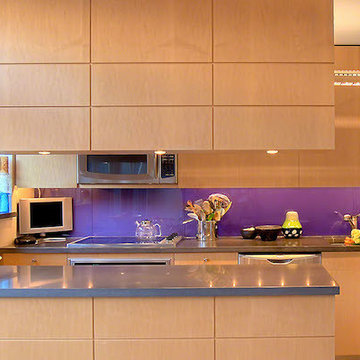
Upscale and contemporary, this kitchen sports purple back-painted glass backsplash and concrete countertops. The kitchen is open to the dining/living space. Inside the kitchen the cabinetry is plain but it becomes more furniture-like on the dining room side.
Photography by Norman Sizemore
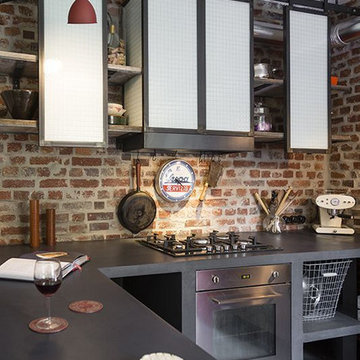
Esempio di una piccola cucina industriale con lavello da incasso, nessun'anta, ante nere, top in cemento, paraspruzzi marrone, paraspruzzi in mattoni, elettrodomestici neri, pavimento in cemento, penisola, pavimento grigio e top nero

Photo by: Lucas Finlay
A successful entrepreneur and self-proclaimed bachelor, the owner of this 1,100-square-foot Yaletown property sought a complete renovation in time for Vancouver Winter Olympic Games. The goal: make it party central and keep the neighbours happy. For the latter, we added acoustical insulation to walls, ceilings, floors and doors. For the former, we designed the kitchen to provide ample catering space and keep guests oriented around the bar top and living area. Concrete counters, stainless steel cabinets, tin doors and concrete floors were chosen for durability and easy cleaning. The black, high-gloss lacquered pantry cabinets reflect light from the single window, and amplify the industrial space’s masculinity.
To add depth and highlight the history of the 100-year-old garment factory building, the original brick and concrete walls were exposed. In the living room, a drywall ceiling and steel beams were clad in Douglas Fir to reference the old, original post and beam structure.
We juxtaposed these raw elements with clean lines and bold statements with a nod to overnight guests. In the ensuite, the sculptural Spoon XL tub provides room for two; the vanity has a pop-up make-up mirror and extra storage; and, LED lighting in the steam shower to shift the mood from refreshing to sensual.
Cucine con top in cemento e penisola - Foto e idee per arredare
4