Cucine con top in cemento e parquet chiaro - Foto e idee per arredare
Filtra anche per:
Budget
Ordina per:Popolari oggi
41 - 60 di 2.144 foto
1 di 3

This solid home in Auckland’s St Mary’s Bay is one of the oldest in Auckland. It is said to have been built by a sea captain, constructed from the bricks he had brought from England as a ballast in his ship. Architect Malcolm Walker has extended the house and renovated the existing spaces to bring light and open informality into this heavy, enclosed historical residence. Photography: Conor Clarke.
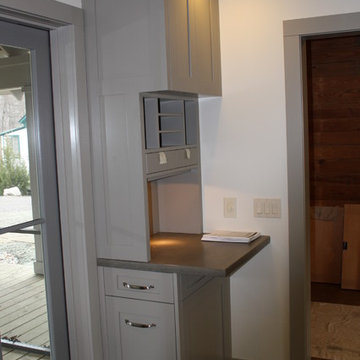
Copyrighted Photography by Eric A. Hughes
Idee per una cucina contemporanea con ante in stile shaker, ante beige, top in cemento e parquet chiaro
Idee per una cucina contemporanea con ante in stile shaker, ante beige, top in cemento e parquet chiaro
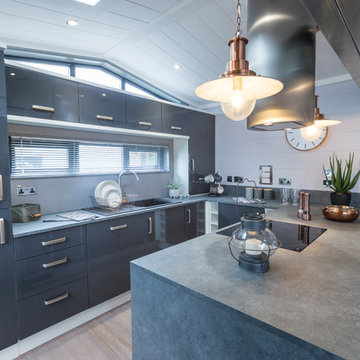
Ray Schram
Idee per una piccola cucina ad U boho chic con lavello sottopiano, ante lisce, ante grigie, top in cemento, parquet chiaro, penisola e top grigio
Idee per una piccola cucina ad U boho chic con lavello sottopiano, ante lisce, ante grigie, top in cemento, parquet chiaro, penisola e top grigio
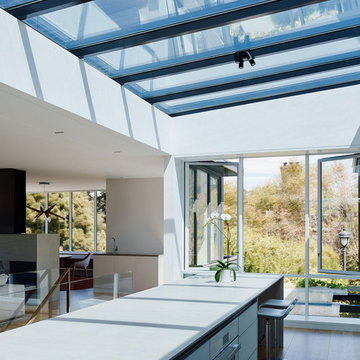
Joe Fletcher
Idee per una grande cucina minimalista con ante lisce, ante bianche, top in cemento, paraspruzzi bianco, paraspruzzi in marmo, elettrodomestici bianchi e parquet chiaro
Idee per una grande cucina minimalista con ante lisce, ante bianche, top in cemento, paraspruzzi bianco, paraspruzzi in marmo, elettrodomestici bianchi e parquet chiaro

I built this on my property for my aging father who has some health issues. Handicap accessibility was a factor in design. His dream has always been to try retire to a cabin in the woods. This is what he got.
It is a 1 bedroom, 1 bath with a great room. It is 600 sqft of AC space. The footprint is 40' x 26' overall.
The site was the former home of our pig pen. I only had to take 1 tree to make this work and I planted 3 in its place. The axis is set from root ball to root ball. The rear center is aligned with mean sunset and is visible across a wetland.
The goal was to make the home feel like it was floating in the palms. The geometry had to simple and I didn't want it feeling heavy on the land so I cantilevered the structure beyond exposed foundation walls. My barn is nearby and it features old 1950's "S" corrugated metal panel walls. I used the same panel profile for my siding. I ran it vertical to math the barn, but also to balance the length of the structure and stretch the high point into the canopy, visually. The wood is all Southern Yellow Pine. This material came from clearing at the Babcock Ranch Development site. I ran it through the structure, end to end and horizontally, to create a seamless feel and to stretch the space. It worked. It feels MUCH bigger than it is.
I milled the material to specific sizes in specific areas to create precise alignments. Floor starters align with base. Wall tops adjoin ceiling starters to create the illusion of a seamless board. All light fixtures, HVAC supports, cabinets, switches, outlets, are set specifically to wood joints. The front and rear porch wood has three different milling profiles so the hypotenuse on the ceilings, align with the walls, and yield an aligned deck board below. Yes, I over did it. It is spectacular in its detailing. That's the benefit of small spaces.
Concrete counters and IKEA cabinets round out the conversation.
For those who could not live in a tiny house, I offer the Tiny-ish House.
Photos by Ryan Gamma
Staging by iStage Homes
Design assistance by Jimmy Thornton
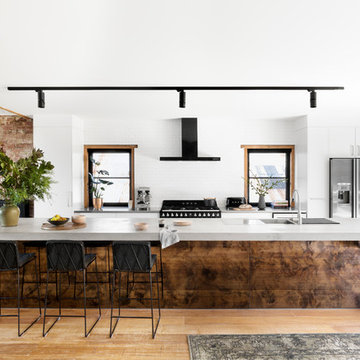
Martina Gemmola
Idee per una cucina industriale di medie dimensioni con lavello da incasso, elettrodomestici in acciaio inossidabile, parquet chiaro, ante lisce, ante bianche, top in cemento, paraspruzzi bianco e pavimento beige
Idee per una cucina industriale di medie dimensioni con lavello da incasso, elettrodomestici in acciaio inossidabile, parquet chiaro, ante lisce, ante bianche, top in cemento, paraspruzzi bianco e pavimento beige
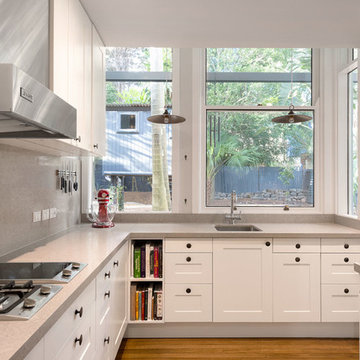
Double hung windows make it possible to pass refreshments to the outdoor room (patio) directly from the kitchen. Photo by: Andrew Krucko
Foto di una cucina minimal di medie dimensioni e chiusa con lavello sottopiano, ante in stile shaker, ante bianche, paraspruzzi grigio, top in cemento, paraspruzzi in lastra di pietra, elettrodomestici in acciaio inossidabile, parquet chiaro e pavimento beige
Foto di una cucina minimal di medie dimensioni e chiusa con lavello sottopiano, ante in stile shaker, ante bianche, paraspruzzi grigio, top in cemento, paraspruzzi in lastra di pietra, elettrodomestici in acciaio inossidabile, parquet chiaro e pavimento beige
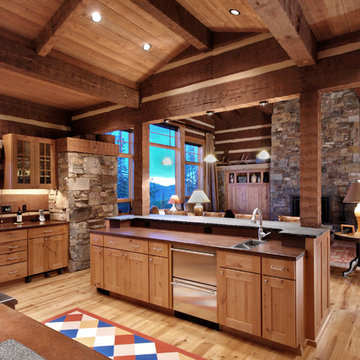
Robert Hawkins, Be A Deer
Esempio di un'ampia cucina rustica con lavello da incasso, ante in stile shaker, ante in legno chiaro, top in cemento, paraspruzzi marrone, paraspruzzi con piastrelle di cemento, elettrodomestici in acciaio inossidabile, parquet chiaro e 2 o più isole
Esempio di un'ampia cucina rustica con lavello da incasso, ante in stile shaker, ante in legno chiaro, top in cemento, paraspruzzi marrone, paraspruzzi con piastrelle di cemento, elettrodomestici in acciaio inossidabile, parquet chiaro e 2 o più isole
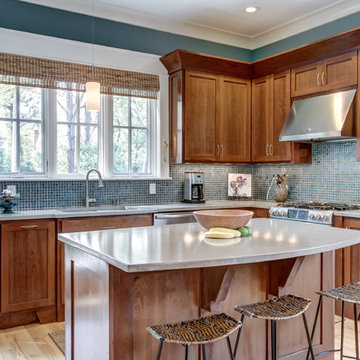
Showcase Photography
Esempio di una cucina contemporanea con top in cemento, elettrodomestici in acciaio inossidabile, ante in stile shaker, ante in legno scuro, paraspruzzi blu, paraspruzzi con piastrelle a mosaico e parquet chiaro
Esempio di una cucina contemporanea con top in cemento, elettrodomestici in acciaio inossidabile, ante in stile shaker, ante in legno scuro, paraspruzzi blu, paraspruzzi con piastrelle a mosaico e parquet chiaro
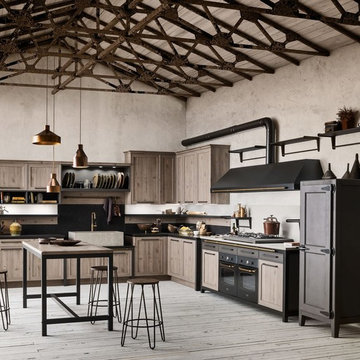
Idee per una grande cucina moderna con lavello a doppia vasca, ante lisce, top in cemento, paraspruzzi nero, paraspruzzi con piastrelle di cemento, elettrodomestici da incasso, parquet chiaro, pavimento marrone e top nero

The kitchen features cabinets from Grabill Cabinets in their frameless “Mode” door style in a “Blanco” matte finish. The kitchen island back, coffee bar and floating shelves are also from Grabill Cabinets on Walnut in their “Allspice” finish. The stunning countertops and full slab backsplash are Brittanica quartz from Cambria. The Miele built-in coffee system, steam oven, wall oven, warming drawer, gas range, paneled built-in refrigerator and paneled dishwasher perfectly complement the clean lines of the cabinetry. The Marvel paneled ice machine and paneled wine storage system keep this space ready for entertaining at a moment’s notice.
Builder: J. Peterson Homes.
Interior Designer: Angela Satterlee, Fairly Modern.
Kitchen & Cabinetry Design: TruKitchens.
Cabinets: Grabill Cabinets.
Countertops: Cambria.
Flooring: Century Grand Rapids.
Appliances: Bekins.
Furniture & Home Accessories: MODRN GR.
Photo: Ashley Avila Photography.
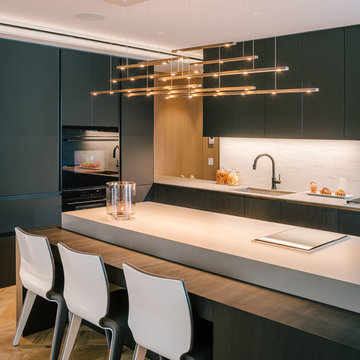
Esempio di una grande cucina minimalista con lavello sottopiano, ante lisce, ante nere, top in cemento, paraspruzzi grigio, paraspruzzi in lastra di pietra, elettrodomestici neri, parquet chiaro e pavimento beige
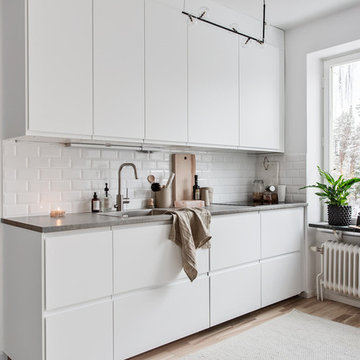
Emma Schevstoff
Esempio di una cucina nordica con ante lisce, ante bianche, top in cemento, lavello a vasca singola, paraspruzzi bianco, paraspruzzi con piastrelle diamantate, parquet chiaro, nessuna isola e pavimento beige
Esempio di una cucina nordica con ante lisce, ante bianche, top in cemento, lavello a vasca singola, paraspruzzi bianco, paraspruzzi con piastrelle diamantate, parquet chiaro, nessuna isola e pavimento beige
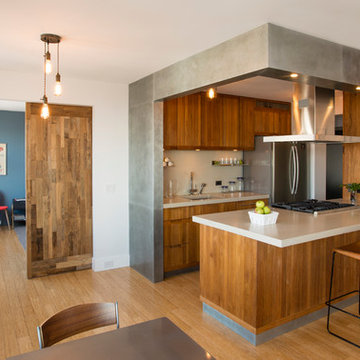
Kitchen and Living Quarters in Brooklyn, pre-war studio apartment - photo by Erik Rank
Idee per una piccola cucina minimal con ante in legno scuro, top in cemento, paraspruzzi bianco, elettrodomestici in acciaio inossidabile e parquet chiaro
Idee per una piccola cucina minimal con ante in legno scuro, top in cemento, paraspruzzi bianco, elettrodomestici in acciaio inossidabile e parquet chiaro
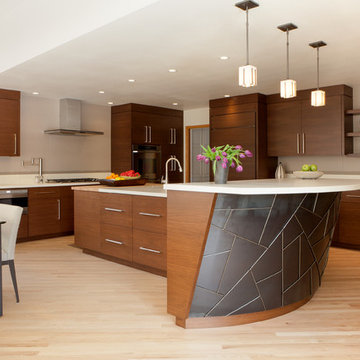
Lauren DeBell
Foto di una cucina design di medie dimensioni con ante lisce, ante in legno bruno, elettrodomestici da incasso, lavello sottopiano, top in cemento, paraspruzzi grigio, paraspruzzi in gres porcellanato, parquet chiaro e pavimento beige
Foto di una cucina design di medie dimensioni con ante lisce, ante in legno bruno, elettrodomestici da incasso, lavello sottopiano, top in cemento, paraspruzzi grigio, paraspruzzi in gres porcellanato, parquet chiaro e pavimento beige
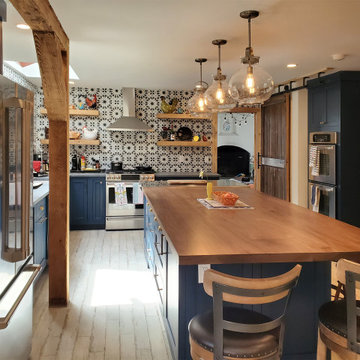
Kitchen After Photo
Idee per un cucina con isola centrale boho chic con lavello stile country, ante a filo, ante blu, top in cemento, elettrodomestici in acciaio inossidabile, parquet chiaro, pavimento beige e top marrone
Idee per un cucina con isola centrale boho chic con lavello stile country, ante a filo, ante blu, top in cemento, elettrodomestici in acciaio inossidabile, parquet chiaro, pavimento beige e top marrone

Salon / cuisine chaleureux
Matières et teintes naturelles bois, beige, gris.
Effet cosy et cocooning.
Idee per una cucina minimal di medie dimensioni con lavello sottopiano, ante grigie, top in cemento, paraspruzzi grigio, elettrodomestici neri, parquet chiaro e top grigio
Idee per una cucina minimal di medie dimensioni con lavello sottopiano, ante grigie, top in cemento, paraspruzzi grigio, elettrodomestici neri, parquet chiaro e top grigio
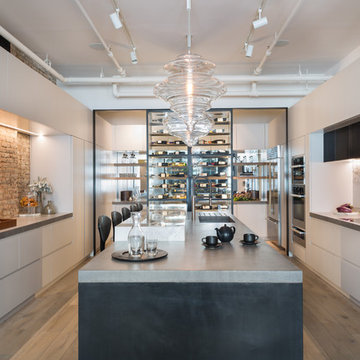
Paul Craig
Ispirazione per una grande cucina industriale con lavello sottopiano, ante lisce, ante grigie, top in cemento, paraspruzzi in marmo, elettrodomestici in acciaio inossidabile e parquet chiaro
Ispirazione per una grande cucina industriale con lavello sottopiano, ante lisce, ante grigie, top in cemento, paraspruzzi in marmo, elettrodomestici in acciaio inossidabile e parquet chiaro
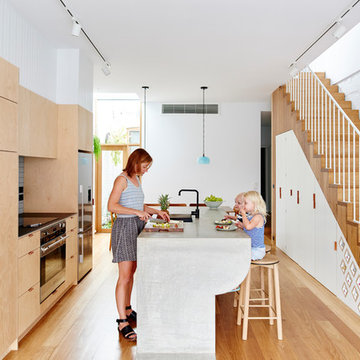
Interior by Dan Gayfer Design
Photography by Dean Bradley
Immagine di una cucina minimal di medie dimensioni con lavello sottopiano, ante lisce, ante in legno chiaro, elettrodomestici in acciaio inossidabile, parquet chiaro e top in cemento
Immagine di una cucina minimal di medie dimensioni con lavello sottopiano, ante lisce, ante in legno chiaro, elettrodomestici in acciaio inossidabile, parquet chiaro e top in cemento
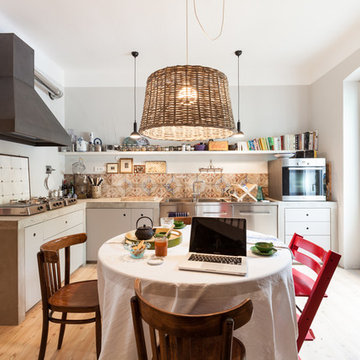
Ispirazione per una cucina eclettica con ante lisce, ante bianche, top in cemento, elettrodomestici in acciaio inossidabile e parquet chiaro
Cucine con top in cemento e parquet chiaro - Foto e idee per arredare
3