Cucine con top in cemento e paraspruzzi marrone - Foto e idee per arredare
Filtra anche per:
Budget
Ordina per:Popolari oggi
21 - 40 di 326 foto
1 di 3
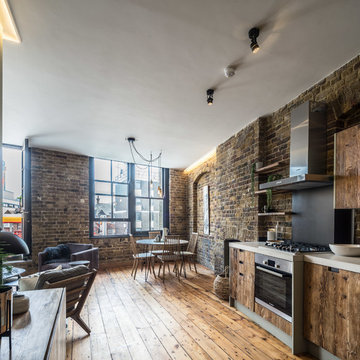
This warehouse conversion uses joists, reclaimed from the original building and given new life as the bespoke kitchen doors and shelves. This open plan kitchen and living room with original floor boards, exposed brick, and reclaimed bespoke kitchen unites the activities of cooking, relaxing and living in this home. The kitchen optimises the Brandler London look of raw wood with the industrial aura of the home’s setting.

Credit: Photography by Nicholas Yarsley Photography
Ispirazione per una cucina minimal di medie dimensioni con lavello a vasca singola, ante lisce, top in cemento, paraspruzzi marrone, paraspruzzi in legno, elettrodomestici in acciaio inossidabile, parquet chiaro, pavimento multicolore e top grigio
Ispirazione per una cucina minimal di medie dimensioni con lavello a vasca singola, ante lisce, top in cemento, paraspruzzi marrone, paraspruzzi in legno, elettrodomestici in acciaio inossidabile, parquet chiaro, pavimento multicolore e top grigio

Foto di una cucina stile rurale chiusa e di medie dimensioni con lavello stile country, ante in stile shaker, ante con finitura invecchiata, top in cemento, paraspruzzi marrone, paraspruzzi con piastrelle in pietra, elettrodomestici da incasso, parquet scuro, pavimento marrone, top grigio e travi a vista
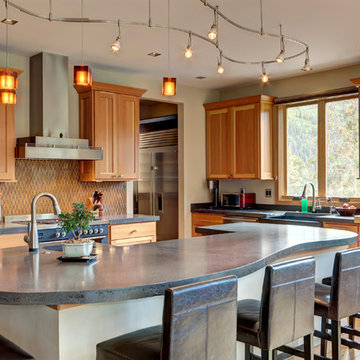
Esempio di un cucina con isola centrale rustico con lavello stile country, ante in legno scuro, top in cemento, elettrodomestici in acciaio inossidabile, parquet chiaro, top grigio, ante in stile shaker, paraspruzzi marrone e pavimento beige
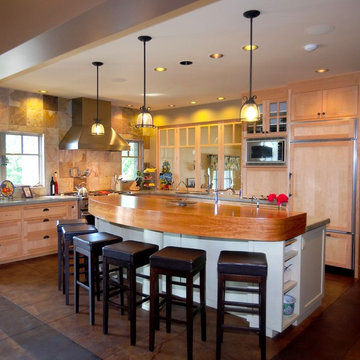
Photography by Ian Gleadle.
Immagine di una cucina boho chic con ante con riquadro incassato, ante in legno scuro, top in cemento, paraspruzzi marrone, paraspruzzi con piastrelle in pietra e elettrodomestici in acciaio inossidabile
Immagine di una cucina boho chic con ante con riquadro incassato, ante in legno scuro, top in cemento, paraspruzzi marrone, paraspruzzi con piastrelle in pietra e elettrodomestici in acciaio inossidabile
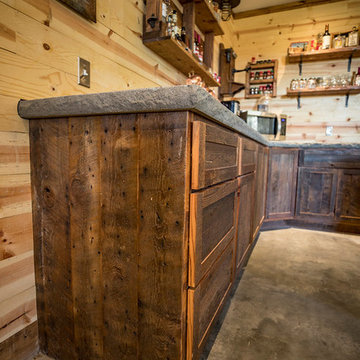
Photo Credit: Dustin @ Rockhouse Motion
Foto di una piccola cucina rustica con lavello stile country, ante in stile shaker, ante con finitura invecchiata, top in cemento, paraspruzzi marrone, paraspruzzi in legno, elettrodomestici in acciaio inossidabile, pavimento in cemento e pavimento grigio
Foto di una piccola cucina rustica con lavello stile country, ante in stile shaker, ante con finitura invecchiata, top in cemento, paraspruzzi marrone, paraspruzzi in legno, elettrodomestici in acciaio inossidabile, pavimento in cemento e pavimento grigio
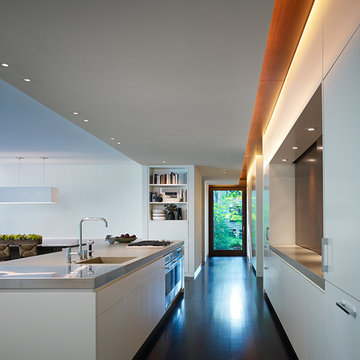
Architect: Robbins Architecture
Photo © Steve Hall, Hedrich Blessing
Esempio di una cucina design di medie dimensioni con lavello a vasca singola, ante lisce, ante bianche, top in cemento, paraspruzzi marrone, elettrodomestici in acciaio inossidabile e parquet scuro
Esempio di una cucina design di medie dimensioni con lavello a vasca singola, ante lisce, ante bianche, top in cemento, paraspruzzi marrone, elettrodomestici in acciaio inossidabile e parquet scuro
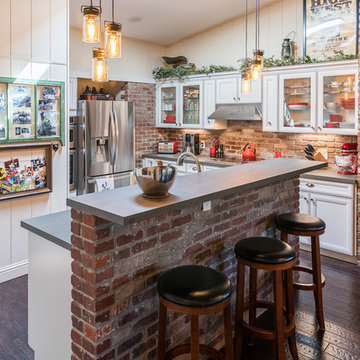
A small bungalow in old town Roseville posed some challenges for the homeowner. Their vision was rustic and working with the existing brick on the fireplace that wrapped into the kitchen. If you can't beat it join it... we added brick veneer to the backsplash and island to make it feel as if it was always there. The brick was contrasted with he white cabinets and the smooth concrete look countertops.

A custom barn door was made with reclaimed wood for the pantry. A combination of roll-out trays and other accessories were installed to organize the pantry space.
Utton Photography - Greg Utton
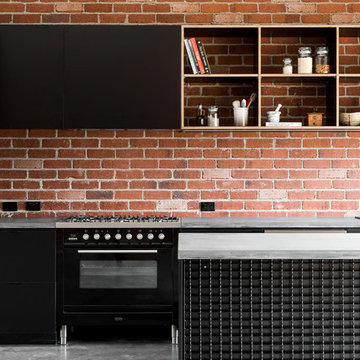
https://www.dionrobeson.com.au/
Esempio di una cucina industriale con lavello a vasca singola, ante nere, top in cemento, paraspruzzi marrone, paraspruzzi in mattoni, elettrodomestici in acciaio inossidabile, pavimento in cemento e pavimento grigio
Esempio di una cucina industriale con lavello a vasca singola, ante nere, top in cemento, paraspruzzi marrone, paraspruzzi in mattoni, elettrodomestici in acciaio inossidabile, pavimento in cemento e pavimento grigio
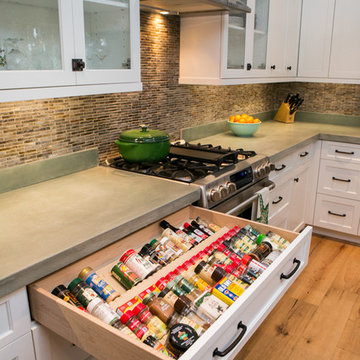
Carolina Photosmith, Jennifer Smith
Ispirazione per una cucina classica con lavello sottopiano, ante con riquadro incassato, ante bianche, top in cemento, paraspruzzi marrone e elettrodomestici in acciaio inossidabile
Ispirazione per una cucina classica con lavello sottopiano, ante con riquadro incassato, ante bianche, top in cemento, paraspruzzi marrone e elettrodomestici in acciaio inossidabile
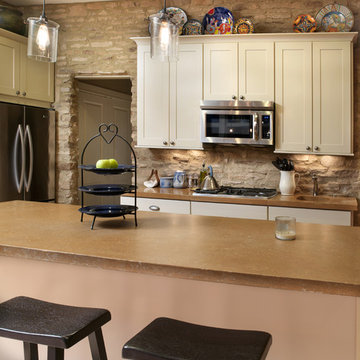
Idee per una cucina rustica con elettrodomestici in acciaio inossidabile, ante in stile shaker, ante bianche, paraspruzzi marrone, paraspruzzi in lastra di pietra e top in cemento
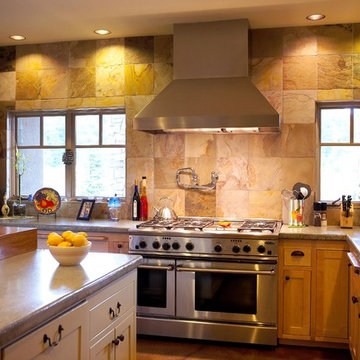
Photography by Ian Gleadle.
Esempio di un cucina con isola centrale boho chic con elettrodomestici in acciaio inossidabile, top in cemento, paraspruzzi marrone, ante in legno scuro e paraspruzzi in ardesia
Esempio di un cucina con isola centrale boho chic con elettrodomestici in acciaio inossidabile, top in cemento, paraspruzzi marrone, ante in legno scuro e paraspruzzi in ardesia

Photo Credit: Dustin @ Rockhouse Motion
Immagine di una piccola cucina rustica con lavello stile country, ante in stile shaker, ante con finitura invecchiata, top in cemento, paraspruzzi marrone, paraspruzzi in legno, elettrodomestici in acciaio inossidabile, pavimento in cemento e pavimento grigio
Immagine di una piccola cucina rustica con lavello stile country, ante in stile shaker, ante con finitura invecchiata, top in cemento, paraspruzzi marrone, paraspruzzi in legno, elettrodomestici in acciaio inossidabile, pavimento in cemento e pavimento grigio
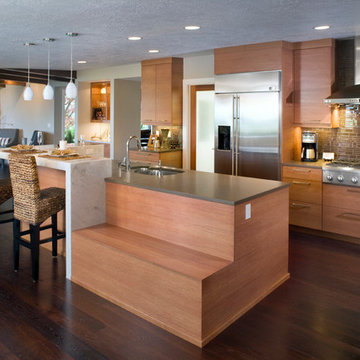
From this angle it is easy to see the GE Monogram 6-burner range and hood. In the foreground is bench seating for a table that will eventually be set here. Interior Design by Gina Wagner of Seed Interiors
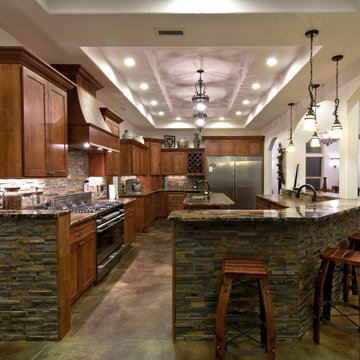
This kitchen is set up for entertaining! Open on two sides to living and dining rooms, island prep sink, wine cooler, wine rack, copper sinks, subzero refrigerator/freezer.
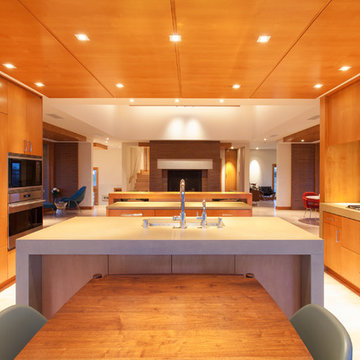
Kitchen showing maple cabinetry, concrete countertops, maple ceiling paneling and view into great room
Esempio di una cucina ad ambiente unico moderna di medie dimensioni con lavello sottopiano, ante lisce, ante beige, top in cemento, paraspruzzi marrone, paraspruzzi con piastrelle a mosaico, elettrodomestici in acciaio inossidabile, parquet chiaro e 2 o più isole
Esempio di una cucina ad ambiente unico moderna di medie dimensioni con lavello sottopiano, ante lisce, ante beige, top in cemento, paraspruzzi marrone, paraspruzzi con piastrelle a mosaico, elettrodomestici in acciaio inossidabile, parquet chiaro e 2 o più isole

The clients called me on the recommendation from a neighbor of mine who had met them at a conference and learned of their need for an architect. They contacted me and after meeting to discuss their project they invited me to visit their site, not far from White Salmon in Washington State.
Initially, the couple discussed building a ‘Weekend’ retreat on their 20± acres of land. Their site was in the foothills of a range of mountains that offered views of both Mt. Adams to the North and Mt. Hood to the South. They wanted to develop a place that was ‘cabin-like’ but with a degree of refinement to it and take advantage of the primary views to the north, south and west. They also wanted to have a strong connection to their immediate outdoors.
Before long my clients came to the conclusion that they no longer perceived this as simply a weekend retreat but were now interested in making this their primary residence. With this new focus we concentrated on keeping the refined cabin approach but needed to add some additional functions and square feet to the original program.
They wanted to downsize from their current 3,500± SF city residence to a more modest 2,000 – 2,500 SF space. They desired a singular open Living, Dining and Kitchen area but needed to have a separate room for their television and upright piano. They were empty nesters and wanted only two bedrooms and decided that they would have two ‘Master’ bedrooms, one on the lower floor and the other on the upper floor (they planned to build additional ‘Guest’ cabins to accommodate others in the near future). The original scheme for the weekend retreat was only one floor with the second bedroom tucked away on the north side of the house next to the breezeway opposite of the carport.
Another consideration that we had to resolve was that the particular location that was deemed the best building site had diametrically opposed advantages and disadvantages. The views and primary solar orientations were also the source of the prevailing winds, out of the Southwest.
The resolve was to provide a semi-circular low-profile earth berm on the south/southwest side of the structure to serve as a wind-foil directing the strongest breezes up and over the structure. Because our selected site was in a saddle of land that then sloped off to the south/southwest the combination of the earth berm and the sloping hill would effectively created a ‘nestled’ form allowing the winds rushing up the hillside to shoot over most of the house. This allowed me to keep the favorable orientation to both the views and sun without being completely compromised by the winds.
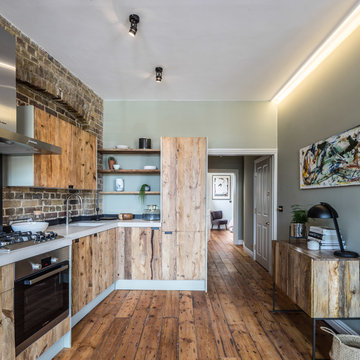
This warehouse conversion uses joists, reclaimed from the original building and given new life as the bespoke kitchen doors and shelves. This open plan kitchen and living room with original floor boards, exposed brick, and reclaimed bespoke kitchen unites the activities of cooking, relaxing and living in this home. The kitchen optimises the Brandler London look of raw wood with the industrial aura of the home’s setting.
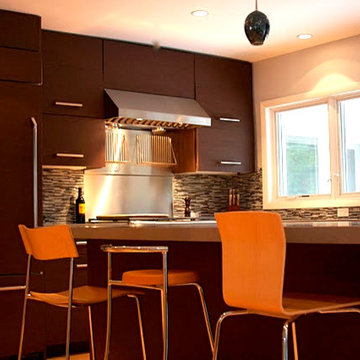
With flat panel, dark wood cabinets, oversized pulls, poured concrete countertops and sleek backsplash tiles, this kitchen redesign brings the 'now' to a remodel/addition of a 50's split-level. The end result exudes character and warmth while staying true to the modernistic origins of the split-level design concept.
Cucine con top in cemento e paraspruzzi marrone - Foto e idee per arredare
2