Cucine con top in cemento e 2 o più isole - Foto e idee per arredare
Filtra anche per:
Budget
Ordina per:Popolari oggi
61 - 80 di 367 foto
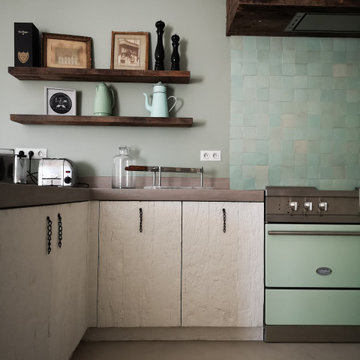
Création d'une cuisine ouverte dans une maison à la campagne , bois ancien blanchi , bois brut , béton résine pour les plans de travail et sol. Îlot central et linéaire vitrine , linéaire cuisson et îlot 3 faces pour la composition.
Piano de cuisson Lacanche moderne vert sauge
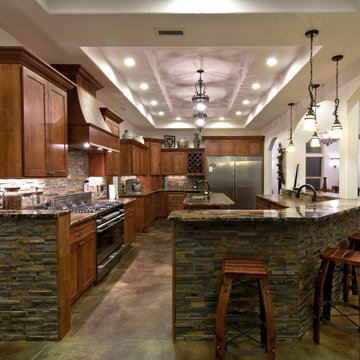
This kitchen is set up for entertaining! Open on two sides to living and dining rooms, island prep sink, wine cooler, wine rack, copper sinks, subzero refrigerator/freezer.
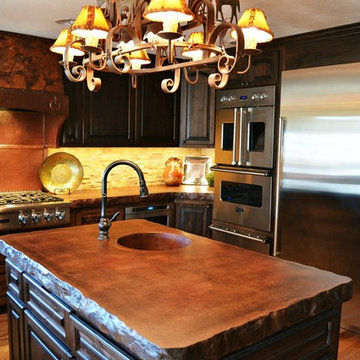
Rustic kitchen in old ranch house. Includes large concrete countertops, concrete bar, and concrete sinks. Counters have 3" rock edge with custom stain color.
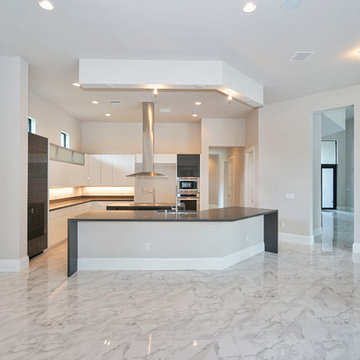
Foto di una grande cucina minimal con lavello sottopiano, ante lisce, ante bianche, top in cemento, paraspruzzi beige, elettrodomestici in acciaio inossidabile, pavimento in marmo, 2 o più isole e pavimento bianco
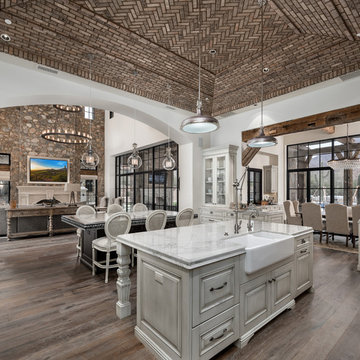
This gorgeous kitchen has custom pendant lighting with a brick ceiling.
Idee per un'ampia cucina ad U chiusa con lavello stile country, ante con bugna sagomata, ante con finitura invecchiata, top in cemento, paraspruzzi multicolore, paraspruzzi in gres porcellanato, elettrodomestici in acciaio inossidabile, parquet scuro, 2 o più isole, pavimento marrone e top multicolore
Idee per un'ampia cucina ad U chiusa con lavello stile country, ante con bugna sagomata, ante con finitura invecchiata, top in cemento, paraspruzzi multicolore, paraspruzzi in gres porcellanato, elettrodomestici in acciaio inossidabile, parquet scuro, 2 o più isole, pavimento marrone e top multicolore
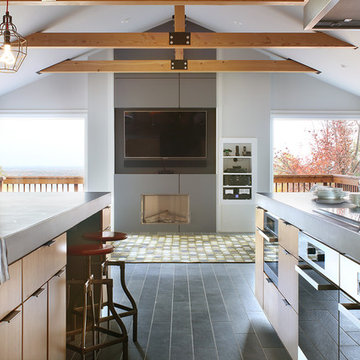
Image by Peter Rymwid Architectural Photography © 2014
Immagine di una grande cucina design con lavello integrato, ante lisce, ante in legno chiaro, top in cemento, elettrodomestici da incasso, pavimento in cementine, 2 o più isole, pavimento grigio e top grigio
Immagine di una grande cucina design con lavello integrato, ante lisce, ante in legno chiaro, top in cemento, elettrodomestici da incasso, pavimento in cementine, 2 o più isole, pavimento grigio e top grigio
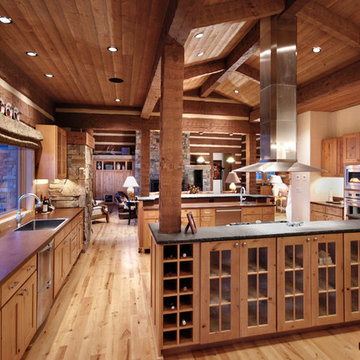
Robert Hawkins, Be A Deer
Idee per un'ampia cucina stile rurale con lavello da incasso, ante di vetro, ante in legno chiaro, top in cemento, paraspruzzi marrone, paraspruzzi con piastrelle di cemento, elettrodomestici in acciaio inossidabile, parquet chiaro e 2 o più isole
Idee per un'ampia cucina stile rurale con lavello da incasso, ante di vetro, ante in legno chiaro, top in cemento, paraspruzzi marrone, paraspruzzi con piastrelle di cemento, elettrodomestici in acciaio inossidabile, parquet chiaro e 2 o più isole
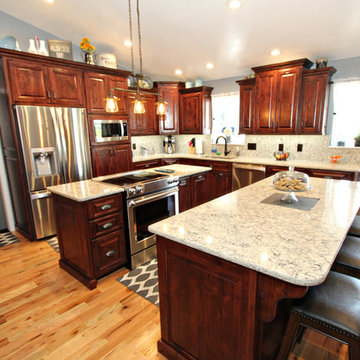
Large kitchen remodel done in knotty alder wood, with granite countertops, granite countertops, and barn doors.
Lisa Brown - Photographer
Ispirazione per una grande cucina a L country chiusa con lavello sottopiano, ante con bugna sagomata, ante in legno scuro, top in cemento, paraspruzzi beige, paraspruzzi con piastrelle in ceramica, elettrodomestici in acciaio inossidabile, parquet chiaro e 2 o più isole
Ispirazione per una grande cucina a L country chiusa con lavello sottopiano, ante con bugna sagomata, ante in legno scuro, top in cemento, paraspruzzi beige, paraspruzzi con piastrelle in ceramica, elettrodomestici in acciaio inossidabile, parquet chiaro e 2 o più isole
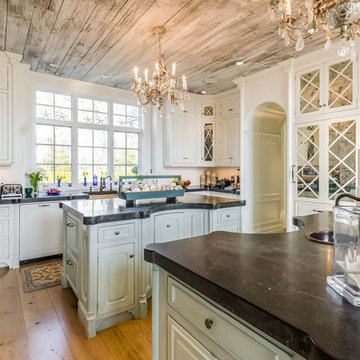
Esempio di una grande cucina stile shabby con lavello stile country, ante con riquadro incassato, pavimento in legno massello medio, 2 o più isole, ante bianche, top in cemento, pavimento marrone e top nero
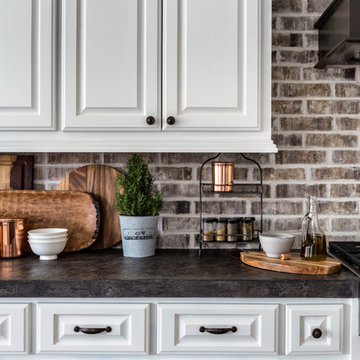
This close-up shot of the kitchen shows the brick backsplash in more detail. The cabinets were painted Sherwin Williams Alabaster and accented with dark hardware. The concrete countertops add an additional rustic element to the space and the cooktop is a chef's dream!
Photo by Kerry Kirk

Eucalyptus-veneer cabinetry and a mix of countertop materials add organic interest in the kitchen. A water wall built into a cabinet bank separates the kitchen from the foyer. The overall use of water in the house lends a sense of escapism.
Featured in the November 2008 issue of Phoenix Home & Garden, this "magnificently modern" home is actually a suburban loft located in Arcadia, a neighborhood formerly occupied by groves of orange and grapefruit trees in Phoenix, Arizona. The home, designed by architect C.P. Drewett, offers breathtaking views of Camelback Mountain from the entire main floor, guest house, and pool area. These main areas "loft" over a basement level featuring 4 bedrooms, a guest room, and a kids' den. Features of the house include white-oak ceilings, exposed steel trusses, Eucalyptus-veneer cabinetry, honed Pompignon limestone, concrete, granite, and stainless steel countertops. The owners also enlisted the help of Interior Designer Sharon Fannin. The project was built by Sonora West Development of Scottsdale, AZ.

Our clients and their three teenage kids had outgrown the footprint of their existing home and felt they needed some space to spread out. They came in with a couple of sets of drawings from different architects that were not quite what they were looking for, so we set out to really listen and try to provide a design that would meet their objectives given what the space could offer.
We started by agreeing that a bump out was the best way to go and then decided on the size and the floor plan locations of the mudroom, powder room and butler pantry which were all part of the project. We also planned for an eat-in banquette that is neatly tucked into the corner and surrounded by windows providing a lovely spot for daily meals.
The kitchen itself is L-shaped with the refrigerator and range along one wall, and the new sink along the exterior wall with a large window overlooking the backyard. A large island, with seating for five, houses a prep sink and microwave. A new opening space between the kitchen and dining room includes a butler pantry/bar in one section and a large kitchen pantry in the other. Through the door to the left of the main sink is access to the new mudroom and powder room and existing attached garage.
White inset cabinets, quartzite countertops, subway tile and nickel accents provide a traditional feel. The gray island is a needed contrast to the dark wood flooring. Last but not least, professional appliances provide the tools of the trade needed to make this one hardworking kitchen.
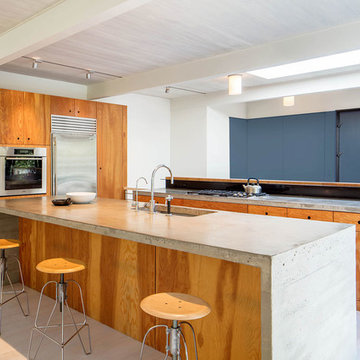
Immagine di una cucina ad U design con lavello sottopiano, ante lisce, ante in legno scuro, top in cemento, elettrodomestici in acciaio inossidabile, 2 o più isole, pavimento beige e top grigio
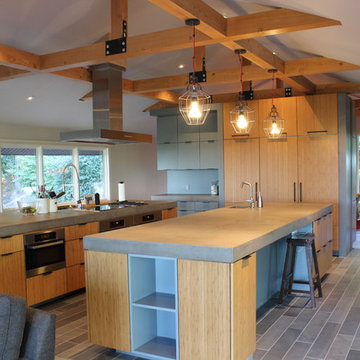
Esempio di una grande cucina moderna con lavello sottopiano, ante lisce, ante in legno chiaro, top in cemento, paraspruzzi beige, pavimento con piastrelle in ceramica, 2 o più isole e elettrodomestici in acciaio inossidabile
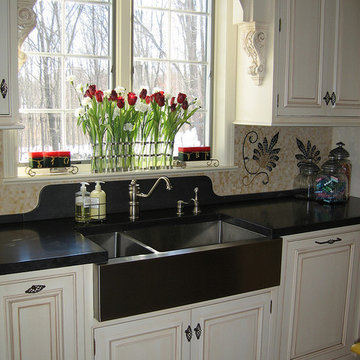
This Traditional Kitchen boasts Rock Crystal chandeliers, custom mosaic backsplashes, and islands of different sizes to more comfortably accommodate the traffic flow. Counters of varied materials: concrete, lavastone and beautiful warm wood. Details prevail: in the transition opening between the kitchen and dining room, at the backsplashes, at the stove hood and the stainless country sink with arched panel above. A round breakfast nook overlooks the beautifully manicured property.
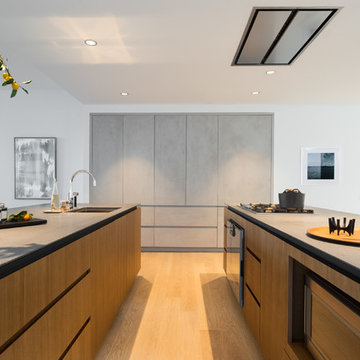
Tastefully appointed kitchen finishes tie in effortlessly with the Sumo Tuscany floor. The real showstealer here are those concrete-looking built in cabinets. The finish on them is stunning - dusty, matte, and imperfect.
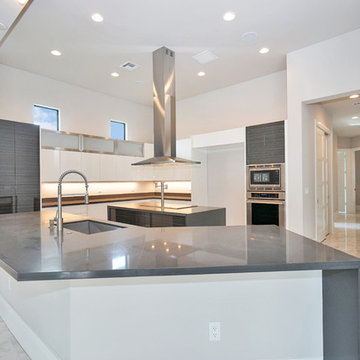
Ispirazione per una grande cucina minimal con lavello sottopiano, ante lisce, ante bianche, top in cemento, paraspruzzi beige, elettrodomestici in acciaio inossidabile, pavimento in marmo, 2 o più isole e pavimento bianco
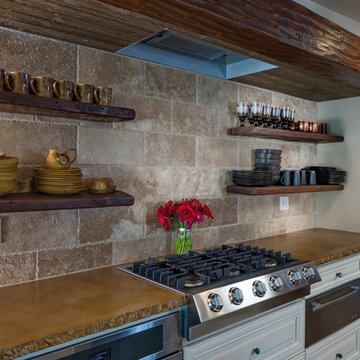
Kurt Munger
Immagine di una cucina rustica di medie dimensioni con lavello stile country, ante con bugna sagomata, ante bianche, top in cemento, paraspruzzi beige, paraspruzzi con piastrelle in pietra, elettrodomestici in acciaio inossidabile, pavimento in gres porcellanato e 2 o più isole
Immagine di una cucina rustica di medie dimensioni con lavello stile country, ante con bugna sagomata, ante bianche, top in cemento, paraspruzzi beige, paraspruzzi con piastrelle in pietra, elettrodomestici in acciaio inossidabile, pavimento in gres porcellanato e 2 o più isole
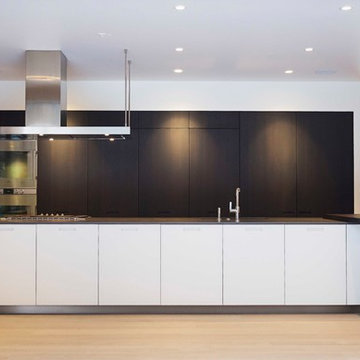
with Lloyd Architects
Immagine di una cucina parallela minimalista chiusa e di medie dimensioni con lavello sottopiano, ante lisce, ante nere, top in cemento, elettrodomestici in acciaio inossidabile, parquet chiaro, 2 o più isole e pavimento marrone
Immagine di una cucina parallela minimalista chiusa e di medie dimensioni con lavello sottopiano, ante lisce, ante nere, top in cemento, elettrodomestici in acciaio inossidabile, parquet chiaro, 2 o più isole e pavimento marrone
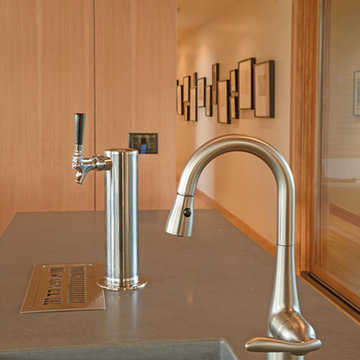
Christian Heeb Photography
Immagine di una grande cucina ad ambiente unico minimalista con lavello sottopiano, ante lisce, ante in legno scuro, top in cemento, paraspruzzi verde, paraspruzzi con piastrelle di vetro, elettrodomestici in acciaio inossidabile, pavimento in bambù, 2 o più isole e top grigio
Immagine di una grande cucina ad ambiente unico minimalista con lavello sottopiano, ante lisce, ante in legno scuro, top in cemento, paraspruzzi verde, paraspruzzi con piastrelle di vetro, elettrodomestici in acciaio inossidabile, pavimento in bambù, 2 o più isole e top grigio
Cucine con top in cemento e 2 o più isole - Foto e idee per arredare
4