Cucine di lusso con top in acciaio inossidabile - Foto e idee per arredare
Filtra anche per:
Budget
Ordina per:Popolari oggi
1 - 20 di 1.138 foto
1 di 3

Avid cooks and entertainers purchased this 1925 Tudor home that had only been partially renovated in the 80's. Cooking is a very important part of this hobby chef's life and so we really had to make the best use of space and storage in this kitchen. Modernizing while achieving maximum functionality, and opening up to the family room were all on the "must" list, and a custom banquette and large island helps for parties and large entertaining gatherings.
Cabinets are from Cabico, their Elmwood series in both white paint, and walnut in a natural stained finish. Stainless steel counters wrap the perimeter, while Caesarstone quartz is used on the island. The seated part of the island is walnut to match the cabinetry. The backsplash is a mosaic from Marble Systems. The shelving unit on the wall is custom built to utilize the small wall space and get additional open storage for everyday items.
A 3 foot Galley sink is the main focus of the island, and acts as a workhorse prep and cooking space. This is aired with a faucet from Waterstone, with a matching at the prep sink on the exterior wall and a potfiller over the Dacor Range. Built-in Subzero Refrigerator and Freezer columns provide plenty of fresh food storage options. In the prep area along the exterior wall, a built in ice maker, microwave drawer, warming drawer, and additional/secondary dishwasher drawer helps the second cook during larger party prep.

Our Longford pantry in the H|M showroom in Felsted is a fresh take on the traditional English version of this vital ancillary room. Pantry, from the latin “panna” meaning bread, was originally a small room dedicated exclusively to the storage of bread and bakery items, however, by the mid-nineteenth century it had become a space for the general storage of dry goods
Photo Credit: Paul Craig

Roundhouse Urbo handless bespoke matt lacquer kitchen in Farrow & Ball Downpipe. Worksurface and splashback in Corian, Glacier White and on the island in stainless steel. Siemens appliances and Barazza flush / built-in gas hob. Westins ceiling extractor, Franke tap pull out nozzle in stainless steel and Quooker Boiling Water Tap. Evoline Power port pop up socket.

Complete renovation of a 1930's classical townhouse kitchen in New York City's Upper East Side.
Foto di una grande cucina tradizionale chiusa con lavello integrato, ante lisce, ante bianche, top in acciaio inossidabile, paraspruzzi multicolore, paraspruzzi con piastrelle di cemento, elettrodomestici in acciaio inossidabile, pavimento in gres porcellanato, pavimento grigio e top grigio
Foto di una grande cucina tradizionale chiusa con lavello integrato, ante lisce, ante bianche, top in acciaio inossidabile, paraspruzzi multicolore, paraspruzzi con piastrelle di cemento, elettrodomestici in acciaio inossidabile, pavimento in gres porcellanato, pavimento grigio e top grigio

This "Miami" kitchen features a handle-less design across all doors and drawers. The island is shown here in grey matte lacquer and tall units in Eucalyptus wood veneer. Aluminum framed glass doors creates elegant display units. Sturdy floating shelves made from lacquered steel mounted on Eucalyptus veneer panels. Wall mounted base unit provide additional storage while functioning as a sideboard.
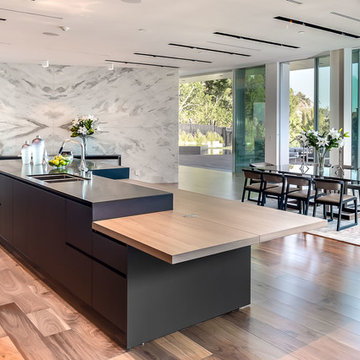
Mark Singer
Idee per un'ampia cucina moderna con lavello sottopiano, ante lisce, ante in legno chiaro, top in acciaio inossidabile, paraspruzzi grigio, elettrodomestici in acciaio inossidabile e parquet chiaro
Idee per un'ampia cucina moderna con lavello sottopiano, ante lisce, ante in legno chiaro, top in acciaio inossidabile, paraspruzzi grigio, elettrodomestici in acciaio inossidabile e parquet chiaro
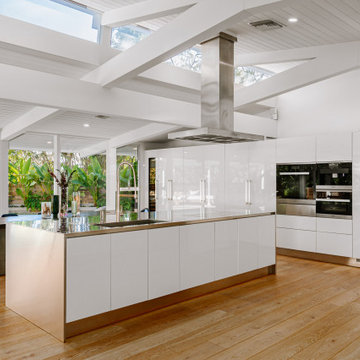
Foto di un'ampia cucina minimalista con lavello sottopiano, ante lisce, ante bianche, top in acciaio inossidabile, elettrodomestici in acciaio inossidabile, pavimento in legno massello medio e pavimento marrone

Perfect for entertaining, this cook’s kitchen provides all of the kitchen amenities within easy proximity. Finishes marry sleek, matte charcoal flat-front cabinetry and stainless steel countertops with the authenticity of wood and marble materials.
Photgraphy: Mark Olson

Foto di un'ampia cucina minimalista con lavello integrato, ante lisce, ante in acciaio inossidabile, top in acciaio inossidabile, paraspruzzi a effetto metallico, paraspruzzi con piastrelle di metallo, elettrodomestici in acciaio inossidabile, pavimento in cemento, pavimento grigio e top grigio

Ogni elemento della cucina, disegnata su misura per il progetto, dai volumi essenziali, ai raffinati elementi pop, fino alla zona degustazione con cantina, è dedicato al piacere dell'ospitalità e della convivialità in tutte le sue forme.

Patrick Tourneboeuf
Immagine di una grande cucina ad U contemporanea chiusa con lavello integrato, ante lisce, ante in legno bruno, top in acciaio inossidabile, paraspruzzi a effetto metallico, nessuna isola, paraspruzzi con piastrelle di metallo, elettrodomestici da incasso e pavimento con piastrelle in ceramica
Immagine di una grande cucina ad U contemporanea chiusa con lavello integrato, ante lisce, ante in legno bruno, top in acciaio inossidabile, paraspruzzi a effetto metallico, nessuna isola, paraspruzzi con piastrelle di metallo, elettrodomestici da incasso e pavimento con piastrelle in ceramica
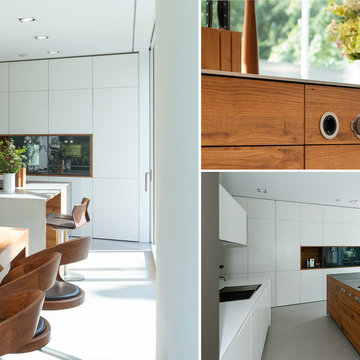
GRIMM ARCHITEKTEN BDA
Ispirazione per una grande cucina design con lavello integrato, ante lisce, ante bianche, top in acciaio inossidabile, paraspruzzi bianco, paraspruzzi con lastra di vetro, elettrodomestici neri, pavimento grigio e top grigio
Ispirazione per una grande cucina design con lavello integrato, ante lisce, ante bianche, top in acciaio inossidabile, paraspruzzi bianco, paraspruzzi con lastra di vetro, elettrodomestici neri, pavimento grigio e top grigio
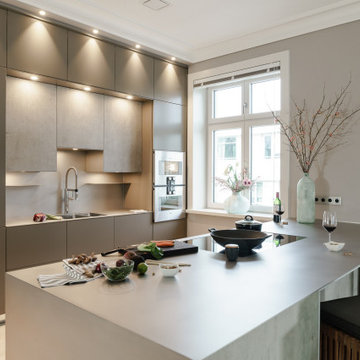
Fast kommt ein Hauch von Zen auf, aus dieser Perspektive. Der Dunstabzug ist übrigens wieder ein Muldenlüfter im Kochfeld. Alles andere würde stören.
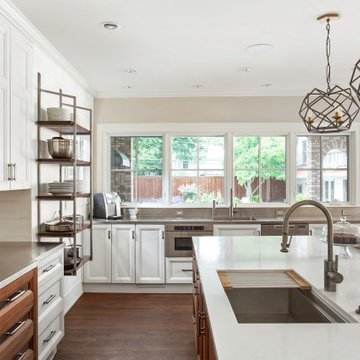
Avid cooks and entertainers purchased this 1925 Tudor home that had only been partially renovated in the 80's. Cooking is a very important part of this hobby chef's life and so we really had to make the best use of space and storage in this kitchen. Modernizing while achieving maximum functionality, and opening up to the family room were all on the "must" list, and a custom banquette and large island helps for parties and large entertaining gatherings.
Cabinets are from Cabico, their Elmwood series in both white paint, and walnut in a natural stained finish. Stainless steel counters wrap the perimeter, while Caesarstone quartz is used on the island. The seated part of the island is walnut to match the cabinetry. The backsplash is a mosaic from Marble Systems. The shelving unit on the wall is custom built to utilize the small wall space and get additional open storage for everyday items.
A 3 foot Galley sink is the main focus of the island, and acts as a workhorse prep and cooking space. This is aired with a faucet from Waterstone, with a matching at the prep sink on the exterior wall and a potfiller over the Dacor Range. Built-in Subzero Refrigerator and Freezer columns provide plenty of fresh food storage options. In the prep area along the exterior wall, a built in ice maker, microwave drawer, warming drawer, and additional/secondary dishwasher drawer helps the second cook during larger party prep.
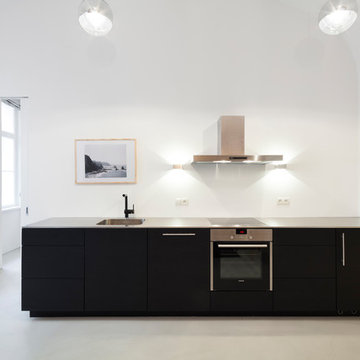
Sanierung #Wohnungsumbau #Mini-Loft #Wohnküche #Einbaumöbel #maßgefertigt #sichtbares Mauerwerk #beschichteter Estrich #Fotos Christoph Panzer
Esempio di una cucina minimalista di medie dimensioni con lavello integrato, ante lisce, ante marroni, top in acciaio inossidabile, paraspruzzi bianco, pavimento in cemento e pavimento beige
Esempio di una cucina minimalista di medie dimensioni con lavello integrato, ante lisce, ante marroni, top in acciaio inossidabile, paraspruzzi bianco, pavimento in cemento e pavimento beige
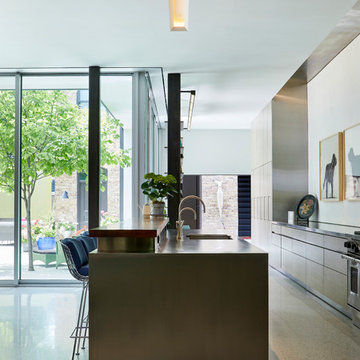
©Brett Bulthuis 2018
Esempio di un'ampia cucina design con lavello a doppia vasca, top in acciaio inossidabile e elettrodomestici in acciaio inossidabile
Esempio di un'ampia cucina design con lavello a doppia vasca, top in acciaio inossidabile e elettrodomestici in acciaio inossidabile
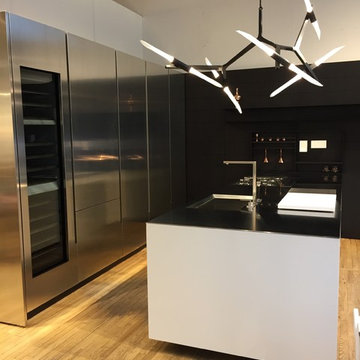
New addition to our kitchen display - the Roll & Hill 'Agnes' chandelier
Ispirazione per una grande cucina minimalista con lavello integrato, ante in acciaio inossidabile, top in acciaio inossidabile, elettrodomestici in acciaio inossidabile, penisola, ante lisce, paraspruzzi nero, parquet chiaro, pavimento marrone e top nero
Ispirazione per una grande cucina minimalista con lavello integrato, ante in acciaio inossidabile, top in acciaio inossidabile, elettrodomestici in acciaio inossidabile, penisola, ante lisce, paraspruzzi nero, parquet chiaro, pavimento marrone e top nero
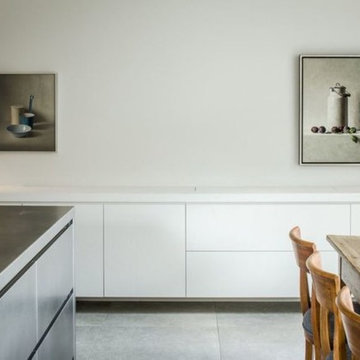
Pack your bags, today we are heading out to the Netherlands! The Villa Aan De Vect is a beautiful modern home designed by the architectural firm HOGO from Helmon, in the Netherlands. The home, inside and out, incorporates the clean lines and neutral tones that we’ve come to expect from modern design. However, the designers were able to sprinkle in a few traditional elements such as muted still-life paintings, representational sculpture, and a reclaimed wood table that could hold the dinner conversation all on its own. The Villa Aan De Vect transitions between traditional and modern style with an elegant ease — both time periods resting comfortably on the strong shoulders of great design.
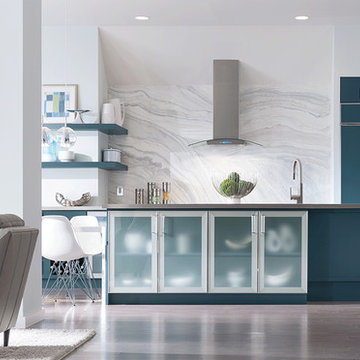
Decora
Marquis - Wood: Maple, Color: Seaworthy
Ispirazione per un'ampia cucina moderna con elettrodomestici in acciaio inossidabile, pavimento in legno massello medio, lavello sottopiano, ante lisce, ante blu, top in acciaio inossidabile, paraspruzzi bianco, paraspruzzi in marmo, pavimento marrone e top grigio
Ispirazione per un'ampia cucina moderna con elettrodomestici in acciaio inossidabile, pavimento in legno massello medio, lavello sottopiano, ante lisce, ante blu, top in acciaio inossidabile, paraspruzzi bianco, paraspruzzi in marmo, pavimento marrone e top grigio

Die praktischen Features und die gewohnt exzellente Verarbeitung der Küche stehen in diesem Haus ausnahmsweise im Hintergrund. Hier überzeugt vor allem das gestalterische Konzept der Möbel auf Maß durch alle Räume hinweg.
Cucine di lusso con top in acciaio inossidabile - Foto e idee per arredare
1