Cucine con top in acciaio inossidabile e travi a vista - Foto e idee per arredare
Filtra anche per:
Budget
Ordina per:Popolari oggi
1 - 20 di 171 foto
1 di 3

This coastal, contemporary Tiny Home features a warm yet industrial style kitchen with stainless steel counters and husky tool drawers with black cabinets. the silver metal counters are complimented by grey subway tiling as a backsplash against the warmth of the locally sourced curly mango wood windowsill ledge. I mango wood windowsill also acts as a pass-through window to an outdoor bar and seating area on the deck. Entertaining guests right from the kitchen essentially makes this a wet-bar. LED track lighting adds the right amount of accent lighting and brightness to the area. The window is actually a french door that is mirrored on the opposite side of the kitchen. This kitchen has 7-foot long stainless steel counters on either end. There are stainless steel outlet covers to match the industrial look. There are stained exposed beams adding a cozy and stylish feeling to the room. To the back end of the kitchen is a frosted glass pocket door leading to the bathroom. All shelving is made of Hawaiian locally sourced curly mango wood. A stainless steel fridge matches the rest of the style and is built-in to the staircase of this tiny home. Dish drying racks are hung on the wall to conserve space and reduce clutter.

70年という月日を守り続けてきた農家住宅のリノベーション
建築当時の強靭な軸組みを活かし、新しい世代の住まい手の想いのこもったリノベーションとなった
夏は熱がこもり、冬は冷たい隙間風が入る環境から
開口部の改修、断熱工事や気密をはかり
夏は風が通り涼しく、冬は暖炉が燈り暖かい室内環境にした
空間動線は従来人寄せのための二間と奥の間を一体として家族の団欒と仲間と過ごせる動線とした
北側の薄暗く奥まったダイニングキッチンが明るく開放的な造りとなった
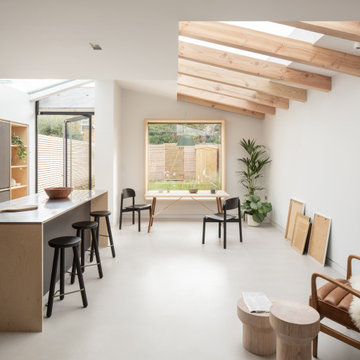
Capturing the essence of contemporary design, this open-plan kitchen and diner is a symphony of understated elegance. The space is grounded by a grey microcement floor, its seamless expanse providing a cool, refined base that complements the natural warmth of the exposed Douglas Fir beams above. Natural light floods in through the large glass doors, illuminating the clean lines and bespoke cabinetry of the kitchen, highlighting the subtle interplay of textures and materials. The space is thoughtfully curated with modern furniture and punctuated by verdant houseplants, which add a touch of organic vitality. This kitchen is not just a culinary workspace but a convivial hub of the home, where design and functionality are served in equal measure.
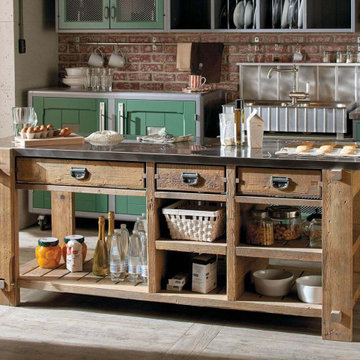
Kitchen island made entirely of Old pine, which aesthetically follows the old carpenter's bench, in fact comes with a chromed side clamp. Equipped with three through drawers in different sizes as well as open compartments. Galvanized metal handles. Ideal as a center room workbench in the kitchen, but also as a counter for presenting products of any kind.
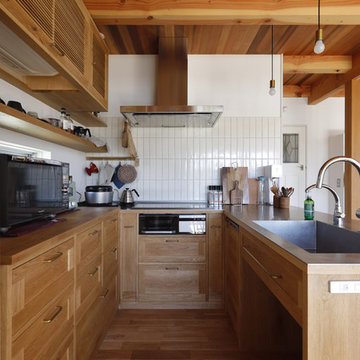
使うほどに味わいの増すナラ無垢材のオーダーキッチン。
Idee per una cucina stile rurale con lavello integrato, ante con riquadro incassato, ante in legno scuro, top in acciaio inossidabile, pavimento in legno massello medio, pavimento beige e travi a vista
Idee per una cucina stile rurale con lavello integrato, ante con riquadro incassato, ante in legno scuro, top in acciaio inossidabile, pavimento in legno massello medio, pavimento beige e travi a vista

Ispirazione per una cucina di medie dimensioni con lavello sottopiano, ante lisce, ante grigie, top in acciaio inossidabile, elettrodomestici in acciaio inossidabile, pavimento in compensato, pavimento beige, top grigio e travi a vista

Immagine di una cucina lineare industriale in acciaio con lavello integrato, ante lisce, ante in legno scuro, top in acciaio inossidabile, elettrodomestici da incasso, pavimento in legno massello medio, pavimento marrone, top grigio e travi a vista
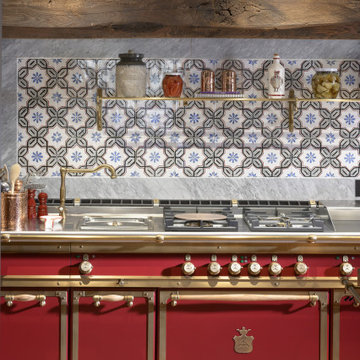
In the heart of Tuscany, in the countryside surrounding Florence, an old and finely restored farmhouse holds the latest project by Officine Gullo. The project results from the collaboration with the architects Carlo Ludovico Poccianti, Francesca Garagnani and Carlo De Pinto, owners of the well-known Florentine architects’ office Archflorence.
This creation, which by no coincidence is named Chianti Red & Burnished Brass, fits into a kitchen with warm tones, characterized by high durmast wooden beamed ceilings, old brick arches and traditional tile floor.
A unique and unmistakable style able to combine, in an impeccable way, the classical charm of forms, with an ancient style, and the more modern and elegant technologies available in your kitchen. It results in the pleasant feeling of living luxury and beauty in a place where any detail derives from research and handicraft manufacturing and where cooking tools are perfectly linked to those of a professional kitchen for top-quality catering.
This project consists of a cooktop with remarkable dimensions (cm 308 x 70) characterized by a highly thick top made of brushed steel and equipped with a pasta cooker, 4 highly performant gas burners, smooth frytop with gloss finishing, and a sink with a mixer made of burnished brass. The cooking appliance completes, in the lower part, with two big dimension ovens, a food warmer together with a container with a door and drawers. In the middle of the room an island is located, embellished by an elegant and practical 9.6 cm thick wooden top equipped with drawers, pull-out elements and doors. Above the island, there is a practical shelf holding pots made of burnished brass.
This place is embellished also by an enclosing woodwork wall with a grey finishing: inside, the refrigerator with the freezer stands
out equipped with a “home dialog” and a flap made of brass on the door protecting the control panel, and a built-in microwave oven.
The structure of the kitchen is made of stainless steel, highly thick, stove enamelled, with profiles and details made of brushed brass and wooden handles.
Like any creation by Officine Gullo, it is possible to fully customize the composition of the cooking appliances, from their dimensions to the composition of the hob, up to the engraving of handles or to colours.
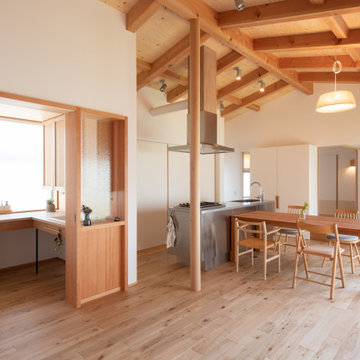
Foto di una cucina etnica con lavello sottopiano, ante lisce, ante bianche, top in acciaio inossidabile, parquet chiaro, pavimento beige, top grigio, travi a vista, soffitto a volta e soffitto in legno
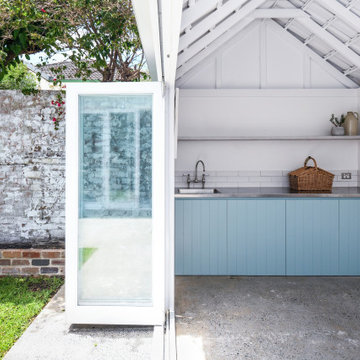
Immagine di una piccola cucina stile marino con lavello sottopiano, ante blu, top in acciaio inossidabile, paraspruzzi bianco, paraspruzzi con piastrelle diamantate, elettrodomestici in acciaio inossidabile, parquet chiaro, nessuna isola, pavimento bianco, top grigio e travi a vista
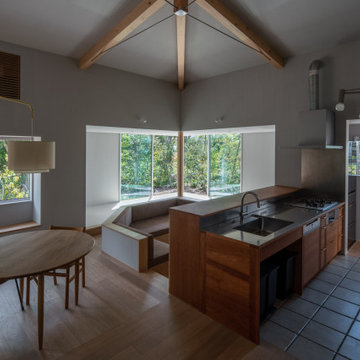
Idee per una cucina di medie dimensioni con lavello integrato, ante a filo, ante in legno bruno, top in acciaio inossidabile, paraspruzzi marrone, elettrodomestici da incasso, pavimento con piastrelle in ceramica, penisola, pavimento beige, top marrone e travi a vista
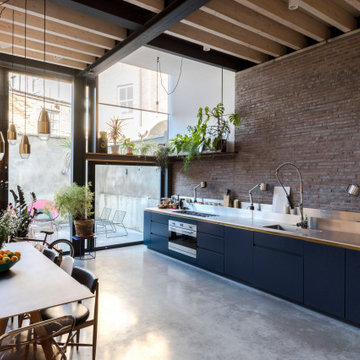
Ispirazione per una cucina lineare minimal con lavello integrato, ante lisce, ante nere, top in acciaio inossidabile, paraspruzzi rosso, paraspruzzi in mattoni, elettrodomestici in acciaio inossidabile, pavimento in cemento, nessuna isola, pavimento grigio e travi a vista
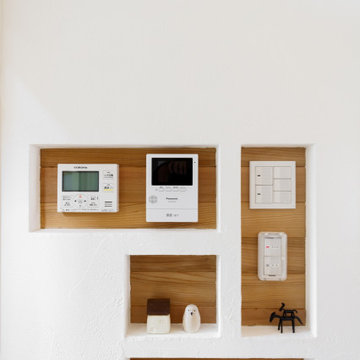
Idee per una piccola cucina minimalista con lavello integrato, ante a filo, ante marroni, top in acciaio inossidabile, paraspruzzi bianco, paraspruzzi con lastra di vetro, elettrodomestici in acciaio inossidabile, pavimento in legno massello medio, pavimento beige, top marrone e travi a vista
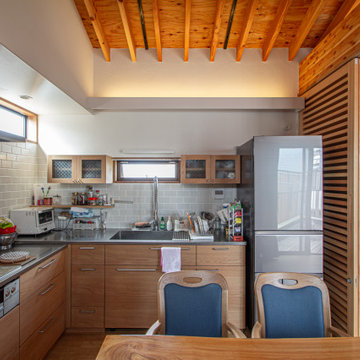
L型の製作キッチン。施主と使い方にぴったり合ったオリジナルです。小さなキューブ状の可愛い吊戸棚は、施主の個性が出ましたね。オーク材とステンレスバイブレーション仕上が美しい。窓の位置も良き
Foto di una cucina nordica di medie dimensioni con lavello integrato, ante lisce, ante in legno chiaro, top in acciaio inossidabile, paraspruzzi grigio, paraspruzzi con piastrelle a mosaico, elettrodomestici in acciaio inossidabile, parquet chiaro, nessuna isola, pavimento beige, top grigio e travi a vista
Foto di una cucina nordica di medie dimensioni con lavello integrato, ante lisce, ante in legno chiaro, top in acciaio inossidabile, paraspruzzi grigio, paraspruzzi con piastrelle a mosaico, elettrodomestici in acciaio inossidabile, parquet chiaro, nessuna isola, pavimento beige, top grigio e travi a vista

Esempio di una cucina minimalista di medie dimensioni in acciaio con elettrodomestici in acciaio inossidabile, parquet chiaro, ante lisce, ante bianche, top in acciaio inossidabile, paraspruzzi a effetto metallico, penisola, lavello a doppia vasca e travi a vista
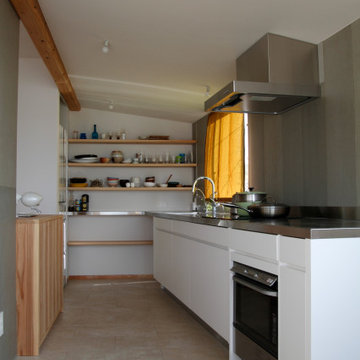
セミオーダーキッチン
Immagine di una piccola cucina lineare scandinava chiusa con lavello integrato, top in acciaio inossidabile, paraspruzzi bianco, paraspruzzi con piastrelle di cemento, pavimento in gres porcellanato, pavimento beige, top bianco e travi a vista
Immagine di una piccola cucina lineare scandinava chiusa con lavello integrato, top in acciaio inossidabile, paraspruzzi bianco, paraspruzzi con piastrelle di cemento, pavimento in gres porcellanato, pavimento beige, top bianco e travi a vista

Foto di una cucina country con lavello integrato, ante lisce, ante grigie, top in acciaio inossidabile, pavimento grigio, top grigio e travi a vista
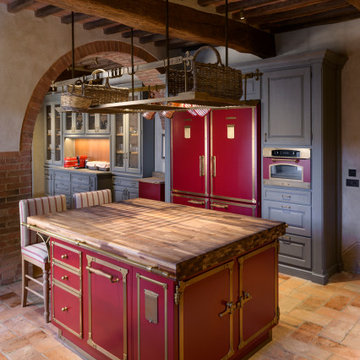
In the heart of Tuscany, in the countryside surrounding Florence, an old and finely restored farmhouse holds the latest project by Officine Gullo. The project results from the collaboration with the architects Carlo Ludovico Poccianti, Francesca Garagnani and Carlo De Pinto, owners of the well-known Florentine architects’ office Archflorence.
This creation, which by no coincidence is named Chianti Red & Burnished Brass, fits into a kitchen with warm tones, characterized by high durmast wooden beamed ceilings, old brick arches and traditional tile floor.
A unique and unmistakable style able to combine, in an impeccable way, the classical charm of forms, with an ancient style, and the more modern and elegant technologies available in your kitchen. It results in the pleasant feeling of living luxury and beauty in a place where any detail derives from research and handicraft manufacturing and where cooking tools are perfectly linked to those of a professional kitchen for top-quality catering.
This project consists of a cooktop with remarkable dimensions (cm 308 x 70) characterized by a highly thick top made of brushed steel and equipped with a pasta cooker, 4 highly performant gas burners, smooth frytop with gloss finishing, and a sink with a mixer made of burnished brass. The cooking appliance completes, in the lower part, with two big dimension ovens, a food warmer together with a container with a door and drawers. In the middle of the room an island is located, embellished by an elegant and practical 9.6 cm thick wooden top equipped with drawers, pull-out elements and doors. Above the island, there is a practical shelf holding pots made of burnished brass.
This place is embellished also by an enclosing woodwork wall with a grey finishing: inside, the refrigerator with the freezer stands
out equipped with a “home dialog” and a flap made of brass on the door protecting the control panel, and a built-in microwave oven.
The structure of the kitchen is made of stainless steel, highly thick, stove enamelled, with profiles and details made of brushed brass and wooden handles.
Like any creation by Officine Gullo, it is possible to fully customize the composition of the cooking appliances, from their dimensions to the composition of the hob, up to the engraving of handles or to colours.
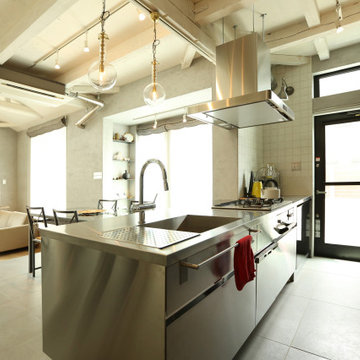
キッチンの背面収納は目隠しを設置し、スッキリとした印象に。
Idee per una cucina di medie dimensioni con lavello integrato, ante grigie, top in acciaio inossidabile, paraspruzzi grigio, elettrodomestici neri, pavimento in cemento, pavimento grigio, top grigio e travi a vista
Idee per una cucina di medie dimensioni con lavello integrato, ante grigie, top in acciaio inossidabile, paraspruzzi grigio, elettrodomestici neri, pavimento in cemento, pavimento grigio, top grigio e travi a vista
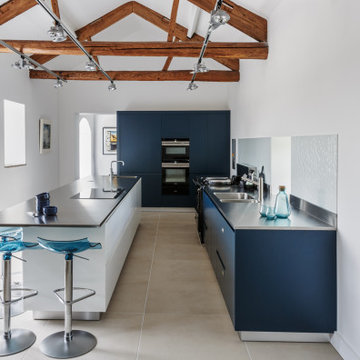
Glorious weather can get us thinking about how to keep the sunshine as part of our lives throughout the seasons. Adding a light-filled extension or conservatory with a new kitchen can create a whole new dimension for the heart of the home and thoughtful bespoke design makes the most of any size or shape of space.
Cucine con top in acciaio inossidabile e travi a vista - Foto e idee per arredare
1