Cucine con top in acciaio inossidabile e pavimento in laminato - Foto e idee per arredare
Filtra anche per:
Budget
Ordina per:Popolari oggi
1 - 20 di 117 foto

This coastal, contemporary Tiny Home features a warm yet industrial style kitchen with stainless steel counters and husky tool drawers with black cabinets. the silver metal counters are complimented by grey subway tiling as a backsplash against the warmth of the locally sourced curly mango wood windowsill ledge. I mango wood windowsill also acts as a pass-through window to an outdoor bar and seating area on the deck. Entertaining guests right from the kitchen essentially makes this a wet-bar. LED track lighting adds the right amount of accent lighting and brightness to the area. The window is actually a french door that is mirrored on the opposite side of the kitchen. This kitchen has 7-foot long stainless steel counters on either end. There are stainless steel outlet covers to match the industrial look. There are stained exposed beams adding a cozy and stylish feeling to the room. To the back end of the kitchen is a frosted glass pocket door leading to the bathroom. All shelving is made of Hawaiian locally sourced curly mango wood. A stainless steel fridge matches the rest of the style and is built-in to the staircase of this tiny home. Dish drying racks are hung on the wall to conserve space and reduce clutter.

A beautiful mix of clean stainless steel and warm mango wood creates a stylish and practical kitchen space.
This coastal, contemporary Tiny Home features a warm yet industrial style kitchen with stainless steel counters and husky tool drawers with black cabinets. the silver metal counters are complimented by grey subway tiling as a backsplash against the warmth of the locally sourced curly mango wood windowsill ledge. I mango wood windowsill also acts as a pass-through window to an outdoor bar and seating area on the deck. Entertaining guests right from the kitchen essentially makes this a wet-bar. LED track lighting adds the right amount of accent lighting and brightness to the area. The window is actually a french door that is mirrored on the opposite side of the kitchen. This kitchen has 7-foot long stainless steel counters on either end. There are stainless steel outlet covers to match the industrial look. There are stained exposed beams adding a cozy and stylish feeling to the room. To the back end of the kitchen is a frosted glass pocket door leading to the bathroom. All shelving is made of Hawaiian locally sourced curly mango wood. A stainless steel fridge matches the rest of the style and is built-in to the staircase of this tiny home. Dish drying racks are hung on the wall to conserve space and reduce clutter.
All original kitchen in Ralph Anderson home features stainless steel countertops, birch cabinetry with tall suspended upper cabinets, and a large eat in nook with fireplace.
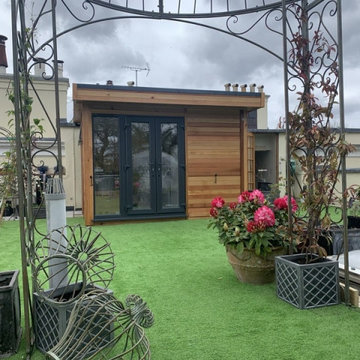
Garden Retreat have been working with Mr & Mrs M with a view to installing a garden room kitchen, and the great thing about it is it sited on a beautiful terrace that has absolutely fantastic views from the New Forest across to the Isle of Wight and to site the building it will have to be craned up onto the terrace.
The first part of the project will be to remove the old summerhouse and extend and level the base in readiness for the new building.
This is one project we are really looking forward too………
This contemporary garden building is constructed using an external cedar clad and bitumen paper to ensure any damp is kept out of the building. The walls are constructed using a 75mm x 38mm timber frame, 50mm Celotex and a 12mm inner lining grooved ply to finish the walls. The total thickness of the walls is 100mm which lends itself to all year round use. The floor is manufactured using heavy duty bearers, 75mm Celotex and a 15mm ply floor which can either be carpeted or a vinyl floor can be installed for a hard wearing and an easily clean option. We now install a laminated floor as a standard in 4 colours, please contact us for further details.
The roof is insulated and comes with an inner ply, metal roof covering, underfelt and internal spot lights. Also within the electrics pack there is consumer unit, 3 double sockets and a switch although as this particular building will be a kitchen there are 6 sockets.. We also install sockets with built in USB charging points which is very useful and this building also has external spots to light up the porch area which is now standard within the package.
This particular model was supplied with one set of 1200mm wide anthracite grey uPVC multi-lock French doors and one 600mm anthracite grey uPVC sidelights which provides a modern look and lots of light. In addition, it has a 900 x 400 vent window to the left elevation for ventilation if you do not want to open the French doors. The building is designed to be modular so during the ordering process you have the opportunity to choose where you want the windows and doors to be.
If you are interested in this design or would like something similar please do not hesitate to contact us for a quotation?
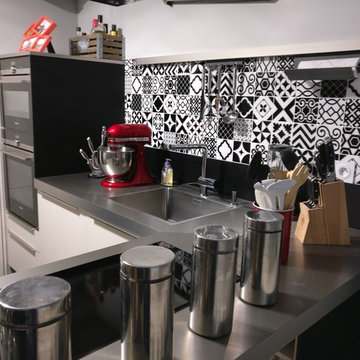
L'Atelier Déco
Esempio di una piccola cucina contemporanea con lavello sottopiano, ante a filo, ante bianche, top in acciaio inossidabile, paraspruzzi nero, paraspruzzi con piastrelle di cemento, elettrodomestici in acciaio inossidabile, pavimento in laminato e pavimento nero
Esempio di una piccola cucina contemporanea con lavello sottopiano, ante a filo, ante bianche, top in acciaio inossidabile, paraspruzzi nero, paraspruzzi con piastrelle di cemento, elettrodomestici in acciaio inossidabile, pavimento in laminato e pavimento nero
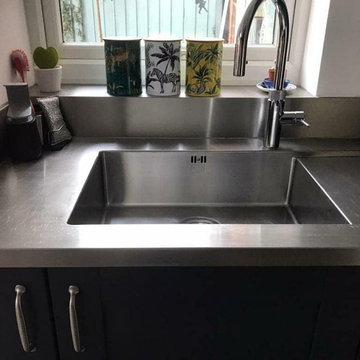
WOW | our fitter Spencer has just finished this striking modern day kitchen.
Blown away by the flair for design, the family opted for stainless steel worktops to enhance the room.
As you can see the sink is seamlessly integrated to the worktop which works well and indeed looks the part.
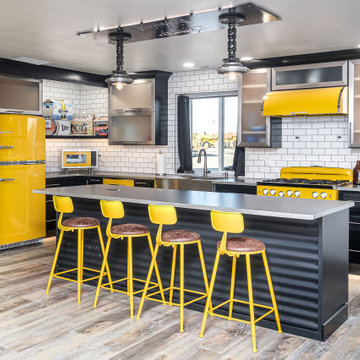
Foto di una grande cucina industriale con ante di vetro, ante nere, top in acciaio inossidabile, paraspruzzi bianco, paraspruzzi con piastrelle diamantate, elettrodomestici colorati, pavimento in laminato, pavimento beige, lavello stile country e top grigio
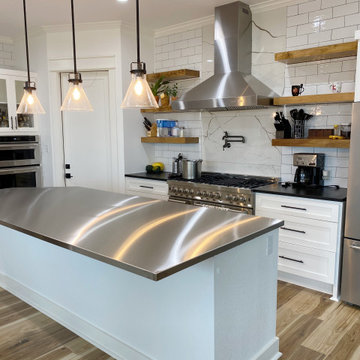
Farmhiuse Sink
Esempio di una grande cucina country con lavello stile country, ante in stile shaker, ante bianche, top in acciaio inossidabile, paraspruzzi bianco, paraspruzzi con piastrelle diamantate, elettrodomestici in acciaio inossidabile, pavimento in laminato e pavimento marrone
Esempio di una grande cucina country con lavello stile country, ante in stile shaker, ante bianche, top in acciaio inossidabile, paraspruzzi bianco, paraspruzzi con piastrelle diamantate, elettrodomestici in acciaio inossidabile, pavimento in laminato e pavimento marrone
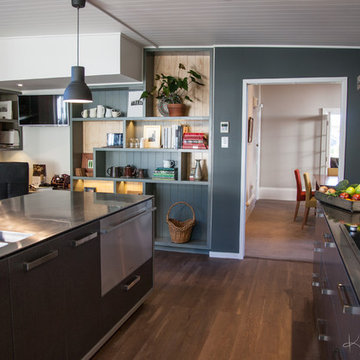
Kelk Photography
Foto di una cucina industriale di medie dimensioni con top in acciaio inossidabile, lavello a doppia vasca, ante lisce, ante grigie, paraspruzzi verde, paraspruzzi con lastra di vetro, elettrodomestici in acciaio inossidabile, pavimento in laminato e pavimento marrone
Foto di una cucina industriale di medie dimensioni con top in acciaio inossidabile, lavello a doppia vasca, ante lisce, ante grigie, paraspruzzi verde, paraspruzzi con lastra di vetro, elettrodomestici in acciaio inossidabile, pavimento in laminato e pavimento marrone
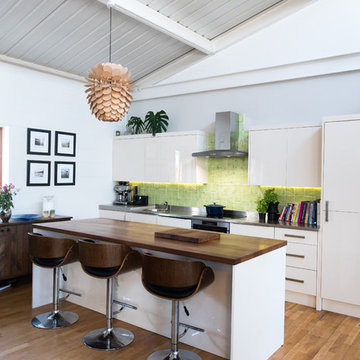
Kitchen splashbacks are a perfect example of how kitchen planning and interior design have become intertwined. Lifted from a purely practical role – it is, after all, about protecting the walls from the hob and sink splashes – these days, the kitchen splashback is also more of a statement piece.
In this kitchen, we are featuring our Pistachio Washed Effect tiles. Each tile is individually handmade by professional artisans. The textured surface is created by passing our hands when clay is still wet, no machines in the process, and are all the lovelier for it. Every single tile has their our texture and colour variation.
Photo Credits: Alice Boagey
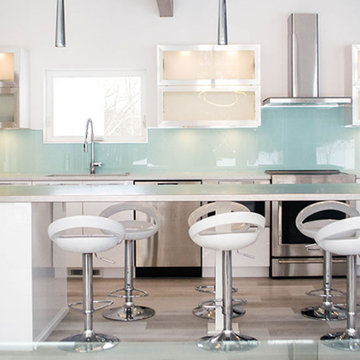
This Woodways sleek contemporary kitchen is designed using a crystal material to add shine and reflectance to a modern style. All white cabinetry with a light blue backsplash emphasize this design style, along with the choice of flat panel doors. Top hinge upper cabinets allow for easier access to high storage. Elements of stainless steel are included in the hardware, appliances, and cabinet door frames to compliment the shine and crispness of the kitchen.
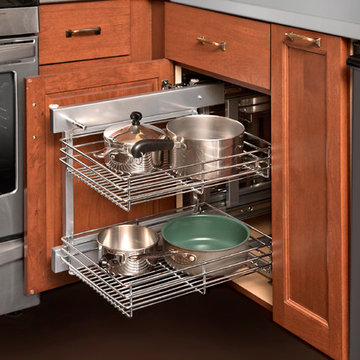
Marrying old with new, this homeowner updated her vintage kitchen while preserving her 100 year old pine cabinets.The custom colored cherry wood echoes the strong natural tones of the existing fixtures and the recessed panel doors bring to mind the early styles of the last century. A blind corner organizer brings function to a hard-to-reach corner, and a butcher block countertop added new function to the antique butler’s pantry.
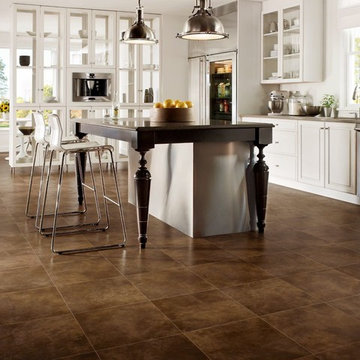
Immagine di una grande cucina chic con lavello sottopiano, ante bianche, top in acciaio inossidabile, elettrodomestici in acciaio inossidabile, ante con bugna sagomata, pavimento in laminato, paraspruzzi bianco e pavimento marrone
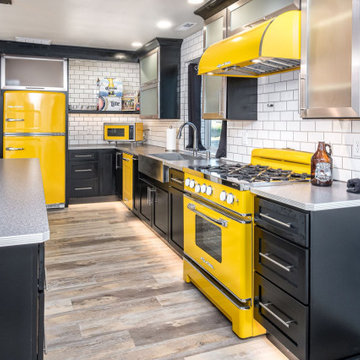
Idee per una grande cucina industriale con ante di vetro, ante nere, top in acciaio inossidabile, paraspruzzi bianco, paraspruzzi con piastrelle diamantate, elettrodomestici colorati, pavimento in laminato e pavimento beige
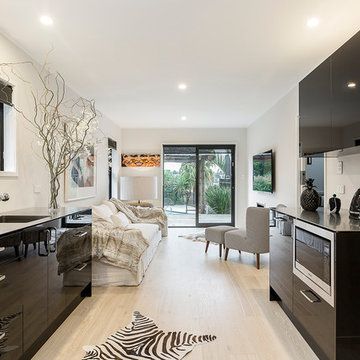
Esempio di una piccola cucina minimalista con lavello integrato, ante lisce, ante nere, top in acciaio inossidabile, pavimento in laminato, nessuna isola e pavimento beige
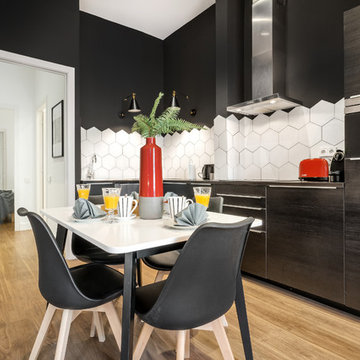
Fotos: Vick Fichtner
Immagine di una cucina design di medie dimensioni con ante lisce, ante nere, paraspruzzi bianco, paraspruzzi con piastrelle in ceramica, elettrodomestici neri, pavimento in laminato, nessuna isola, top in acciaio inossidabile, pavimento beige e top grigio
Immagine di una cucina design di medie dimensioni con ante lisce, ante nere, paraspruzzi bianco, paraspruzzi con piastrelle in ceramica, elettrodomestici neri, pavimento in laminato, nessuna isola, top in acciaio inossidabile, pavimento beige e top grigio
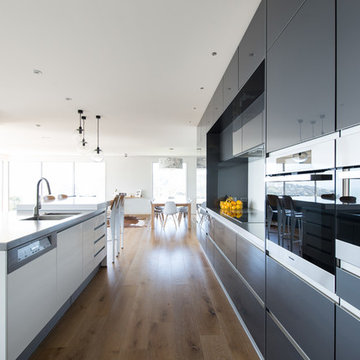
Award winning Palazzo kitchen!
This large high gloss modern kitchen offers an enormous amount of storage, compliments all the natural beauty of the home.
The various textures, layers and negative details have been meticulously thought out, and created an stunning master piece.
The island feature a split level bench top.
The first tier is a durable stainless steel work surface. The matching stainless steel tap make a predominant statement, and moved away from the typical chrome finish.
The Island raises onto a sleek and welcoming solid surface - engineered stone.
The 2 textures work with with the high gloss acrylic wall units.
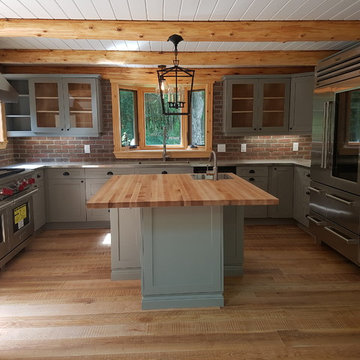
This kitchen has a great use of space with seating on both sides of the island, no lunch counter here. Tastefully done. It 's the total package.
Immagine di una grande cucina rustica con lavello a doppia vasca, ante in stile shaker, ante grigie, top in acciaio inossidabile, paraspruzzi marrone, paraspruzzi in mattoni, elettrodomestici in acciaio inossidabile, pavimento in laminato, pavimento beige e top multicolore
Immagine di una grande cucina rustica con lavello a doppia vasca, ante in stile shaker, ante grigie, top in acciaio inossidabile, paraspruzzi marrone, paraspruzzi in mattoni, elettrodomestici in acciaio inossidabile, pavimento in laminato, pavimento beige e top multicolore
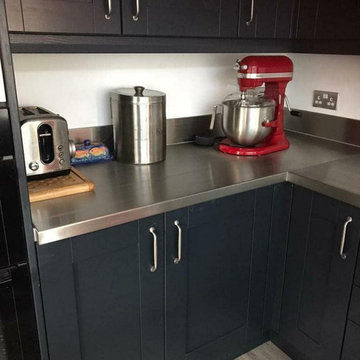
WOW | our fitter Spencer has just finished this striking modern day kitchen.
Blown away by the flair for design, the family opted for stainless steel worktops to enhance the room.
As you can see the sink is seamlessly integrated to the worktop which works well and indeed looks the part.
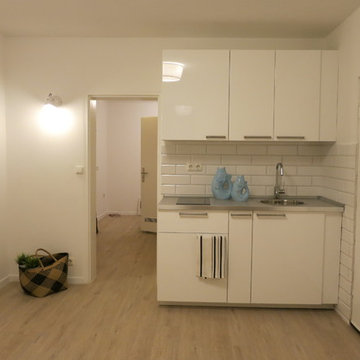
Cora Tschangizian
Idee per una piccola cucina contemporanea con ante lisce, ante bianche, paraspruzzi bianco, paraspruzzi con piastrelle in ceramica, pavimento in laminato, nessuna isola, lavello da incasso, top in acciaio inossidabile, pavimento beige e top grigio
Idee per una piccola cucina contemporanea con ante lisce, ante bianche, paraspruzzi bianco, paraspruzzi con piastrelle in ceramica, pavimento in laminato, nessuna isola, lavello da incasso, top in acciaio inossidabile, pavimento beige e top grigio
Cucine con top in acciaio inossidabile e pavimento in laminato - Foto e idee per arredare
1