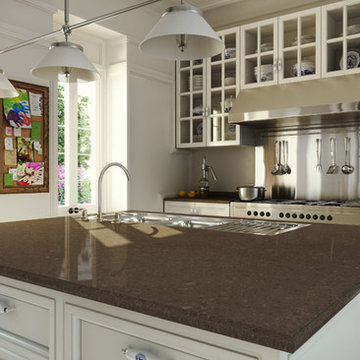Cucine con ante bianche e top in acciaio inossidabile - Foto e idee per arredare
Filtra anche per:
Budget
Ordina per:Popolari oggi
1 - 20 di 3.716 foto
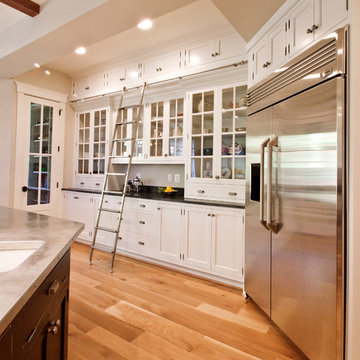
Kitchen Designer: Michael Macklin
Project completed in conjunction with Royce Jarrendt of The Lexington Group, who designed and built the custom home.
Project Features: Double-Tiered Cabinets with Glass Doors and Stainless Steel Library Ladder; Hammered Stainless Steel Countertops with Rivets; Custom Hammered Steel Hood; Two Cabinet Colors; Custom Distressed Finish;
Kitchen Perimeter Cabinets: Honey Brook Custom in Maple Wood with Dove White Paint; Nantucket Plain Inset Door Style with Flat Drawer Heads
Island Cabinets: Honey Brook Custom in Maple Wood with Custom Ebony Stain and Distressing # CS-3329-F; Nantucket Plain Inset Door Style with Flat Drawer Heads
Kitchen Perimeter Countertops: Soapstone
Island Countertops: Hammered Steel with Rivets
Floors: Clear Sealed White Oak; Installed by Floors by Dennis
Lighting Consultant: Erin Schwartz of Dominion Lighting
Photographs by Kelly Keul Duer and Virginia Vipperman
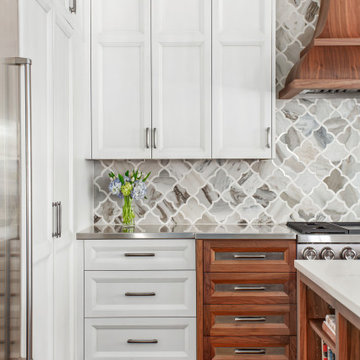
Avid cooks and entertainers purchased this 1925 Tudor home that had only been partially renovated in the 80's. Cooking is a very important part of this hobby chef's life and so we really had to make the best use of space and storage in this kitchen. Modernizing while achieving maximum functionality, and opening up to the family room were all on the "must" list, and a custom banquette and large island helps for parties and large entertaining gatherings.
Cabinets are from Cabico, their Elmwood series in both white paint, and walnut in a natural stained finish. Stainless steel counters wrap the perimeter, while Caesarstone quartz is used on the island. The seated part of the island is walnut to match the cabinetry. The backsplash is a mosaic from Marble Systems. The shelving unit on the wall is custom built to utilize the small wall space and get additional open storage for everyday items.
A 3 foot Galley sink is the main focus of the island, and acts as a workhorse prep and cooking space. This is aired with a faucet from Waterstone, with a matching at the prep sink on the exterior wall and a potfiller over the Dacor Range. Built-in Subzero Refrigerator and Freezer columns provide plenty of fresh food storage options. In the prep area along the exterior wall, a built in ice maker, microwave drawer, warming drawer, and additional/secondary dishwasher drawer helps the second cook during larger party prep.
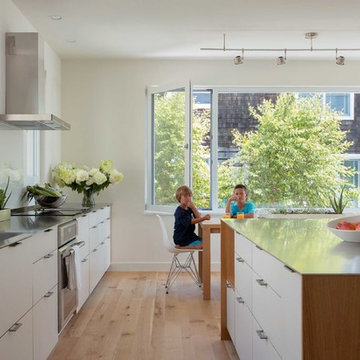
Ispirazione per una cucina costiera con lavello integrato, ante lisce, ante bianche, top in acciaio inossidabile, elettrodomestici in acciaio inossidabile, parquet chiaro e pavimento beige

Idee per una cucina moderna di medie dimensioni con lavello a vasca singola, ante lisce, ante bianche, top in acciaio inossidabile, paraspruzzi bianco, paraspruzzi con lastra di vetro, elettrodomestici neri, pavimento in cemento, pavimento grigio e top bianco
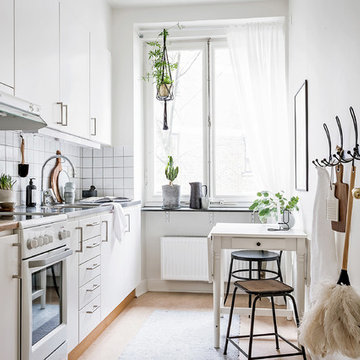
Bjurfors.se/SE360
Esempio di una piccola cucina nordica con ante lisce, ante bianche, top in acciaio inossidabile, paraspruzzi bianco, pavimento in linoleum, nessuna isola e pavimento beige
Esempio di una piccola cucina nordica con ante lisce, ante bianche, top in acciaio inossidabile, paraspruzzi bianco, pavimento in linoleum, nessuna isola e pavimento beige
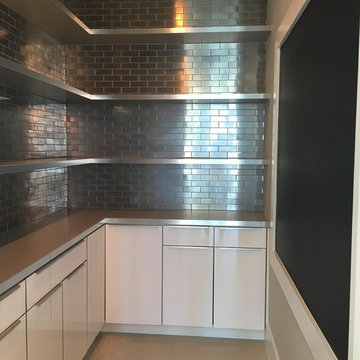
Foto di una piccola cucina minimal con ante lisce, ante bianche, top in acciaio inossidabile, paraspruzzi a effetto metallico, paraspruzzi con piastrelle diamantate e pavimento in cemento
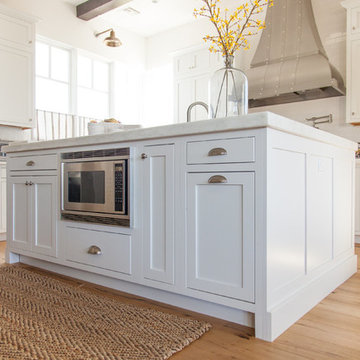
Foto di una grande cucina chic con lavello stile country, ante bianche, paraspruzzi bianco, elettrodomestici in acciaio inossidabile, parquet chiaro, top in acciaio inossidabile, ante in stile shaker e paraspruzzi in gres porcellanato
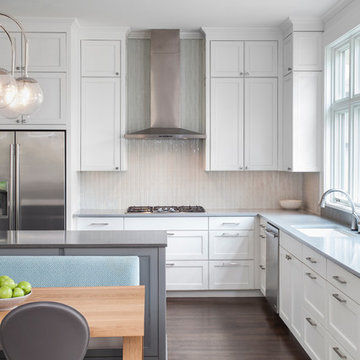
Kitchen after the renovation.
Construction by RisherMartin Fine Homes
Interior Design by Alison Mountain Interior Design
Landscape by David Wilson Garden Design
Photography by Andrea Calo
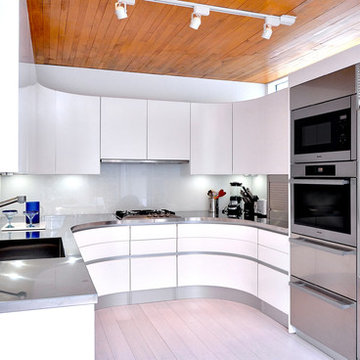
Custom Pedini Cabinetry
Custom Pedini Countertop
Designer: Roy Wellman
Photographer: Austin Rooke
Immagine di una piccola cucina ad U minimal chiusa con lavello integrato, ante lisce, ante bianche, top in acciaio inossidabile, paraspruzzi con lastra di vetro, elettrodomestici in acciaio inossidabile e pavimento in bambù
Immagine di una piccola cucina ad U minimal chiusa con lavello integrato, ante lisce, ante bianche, top in acciaio inossidabile, paraspruzzi con lastra di vetro, elettrodomestici in acciaio inossidabile e pavimento in bambù
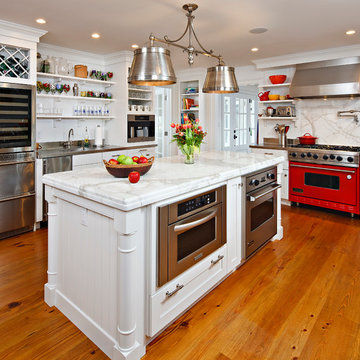
This kitchen is always ready for a party. Open shelves accommodate the most readily used items while a butler's pantry holds the rest.
Photo by John Martinelli

The kitchen is as minimalist as the rest of the house. A metal mesh curtain provides a subtle division between work and living areas. The curtain is retractable and stores out of the way in a wall pocket when not is use.
Photo: Ben Rahn
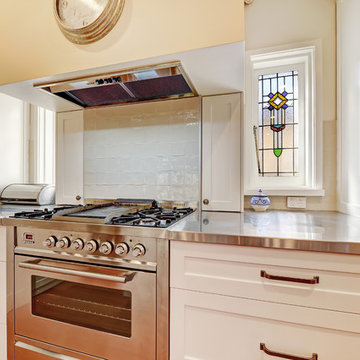
Ispirazione per una grande cucina classica con lavello integrato, ante in stile shaker, ante bianche, top in acciaio inossidabile, paraspruzzi grigio, paraspruzzi con piastrelle diamantate, elettrodomestici in acciaio inossidabile, pavimento in legno massello medio, pavimento marrone e top grigio
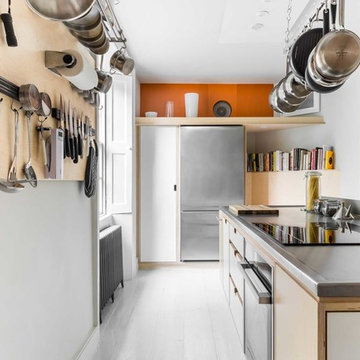
A modern grey and orange kitchen crafted for a grade II listed building in the city of Bath.
The kitchen cabinets and wall storage unit were handcrafted from birch ply. The kitchen island featured incorporated shelving, and we added a neat seating zone with a dedicated book shelf. We included a stainless steel worktop and orange Velchromat wall panels.
Photo: Billy Bolton
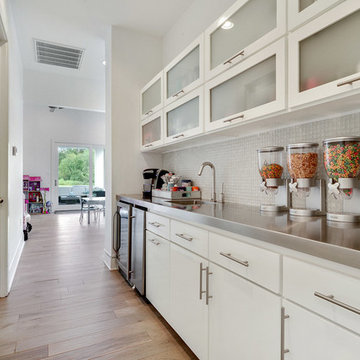
Idee per una grande cucina minimalista con lavello sottopiano, ante di vetro, ante bianche, top in acciaio inossidabile, paraspruzzi con piastrelle di vetro, elettrodomestici in acciaio inossidabile, parquet chiaro, 2 o più isole e pavimento grigio
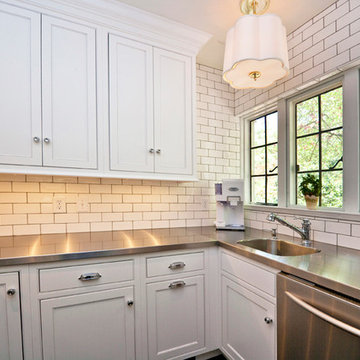
Ispirazione per una cucina classica con lavello da incasso, ante con riquadro incassato, ante bianche, top in acciaio inossidabile, paraspruzzi bianco, paraspruzzi con piastrelle in ceramica e elettrodomestici in acciaio inossidabile
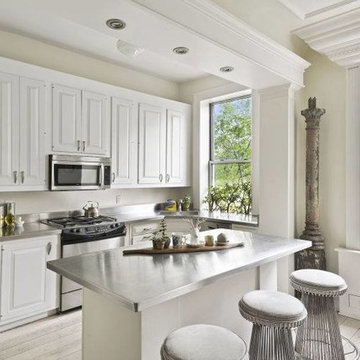
Idee per una piccola cucina tradizionale con lavello sottopiano, ante con bugna sagomata, ante bianche, top in acciaio inossidabile, elettrodomestici in acciaio inossidabile, parquet chiaro e pavimento beige
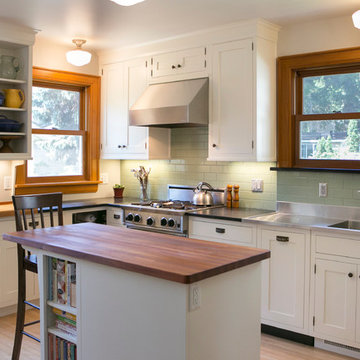
Esempio di una cucina tradizionale di medie dimensioni con lavello integrato, ante in stile shaker, ante bianche, top in acciaio inossidabile, paraspruzzi verde, paraspruzzi con piastrelle diamantate, elettrodomestici in acciaio inossidabile e parquet chiaro
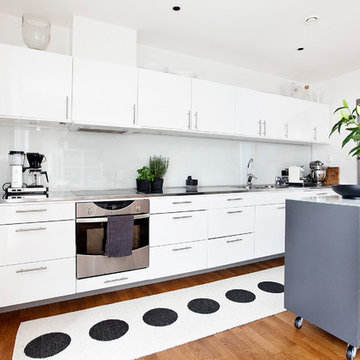
Foto di una cucina moderna chiusa e di medie dimensioni con ante lisce, ante bianche, elettrodomestici in acciaio inossidabile, lavello a doppia vasca, top in acciaio inossidabile e pavimento in legno massello medio
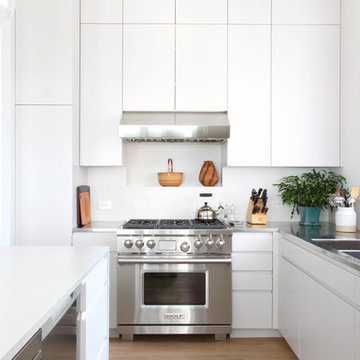
This Chelsea loft was transformed from a beat-up live-work space into a tranquil, light-filled home with oversized windows and high ceilings. The open floor plan created a new kitchen, dining area, and living room in one space, with two airy bedrooms and bathrooms at the other end of the layout. We used a pale, white oak flooring from LV Wood Floors throughout the space, and kept the color palette light and neutral. The kitchen features custom cabinetry with minimal hardware and a wide island with seating on one side. Appliances are Wolf and Subzero. Track lighting by Tech Lighting. Photo by Maletz Design
Cucine con ante bianche e top in acciaio inossidabile - Foto e idee per arredare
1
